Homesite 533 Sumter Ave, Ranson, WV 25438
Local realty services provided by:Better Homes and Gardens Real Estate Murphy & Co.
Homesite 533 Sumter Ave,Ranson, WV 25438
$304,999
- 4 Beds
- 4 Baths
- 2,000 sq. ft.
- Townhouse
- Active
Listed by:james thomas
Office:new home star virginia, llc.
MLS#:WVJF2019090
Source:BRIGHTMLS
Price summary
- Price:$304,999
- Price per sq. ft.:$152.5
- Monthly HOA dues:$61
About this home
**Call Listing AGENT**
🏡 St. Paul Townhomes – The Largest in the Ranson Area!
✅ Only builder offering a true 4th bedroom with a full bathroom on the main level — included at this price! 🎉
🌳 Spacious backyards = endless room for family fun, games, and backyard cookouts! 🍔🛝
✨ Up to 2,000 Sq. Ft. of Modern Luxury Living
💰 We’ll Cover Your Closing Costs!
🏦 Special Programs for First-Time & Second-Time Buyers!
🛏 4 Bedrooms | 🛁 3.5 Bathrooms | 🚗 1-Car Garage
🌟 Main Level Highlights:
• Bright, open-concept layout – perfect for entertaining 🥂
• Chef-inspired kitchen featuring:
‣ Stainless steel appliances
‣ Granite countertops
‣ Rich mocha cabinets
‣ Luxury vinyl plank flooring 🍽️✨
• Customize your finishes or enjoy our professionally designed package!
🛌 Upstairs Comfort:
• Spacious primary suite with walk-in closet & spa-style rain shower 🚿
• Two additional bedrooms + full hallway bath
• Convenient laundry room on the same level as all bedrooms 🧺
🎮 Fully Finished Basement:
• Includes a full bathroom
• Perfect for an in-law suite, home office, rec room, or guest space 🛌🏋️♂️🎬
🛠️ Construction Starts Soon – Move In This Winter!
📲 Call or text the listing agent today for full details & availability!
📸 Photos and pricing are for illustration purposes only. Features and finishes may vary.
Contact an agent
Home facts
- Year built:2025
- Listing ID #:WVJF2019090
- Added:51 day(s) ago
- Updated:October 10, 2025 at 01:44 PM
Rooms and interior
- Bedrooms:4
- Total bathrooms:4
- Full bathrooms:3
- Half bathrooms:1
- Living area:2,000 sq. ft.
Heating and cooling
- Cooling:Central A/C
- Heating:Electric, Energy Star Heating System
Structure and exterior
- Roof:Architectural Shingle
- Year built:2025
- Building area:2,000 sq. ft.
- Lot area:0.09 Acres
Utilities
- Water:Public
- Sewer:Public Sewer
Finances and disclosures
- Price:$304,999
- Price per sq. ft.:$152.5
New listings near Homesite 533 Sumter Ave
- Open Fri, 10am to 6pmNew
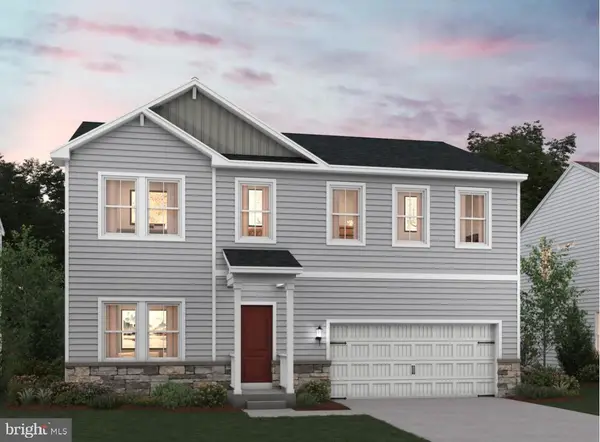 $447,195Active5 beds 3 baths2,486 sq. ft.
$447,195Active5 beds 3 baths2,486 sq. ft.114 Thornton Ave, RANSON, WV 25438
MLS# WVJF2020052Listed by: LEADING EDGE PROPERTIES LLC - Open Fri, 10am to 6pmNew
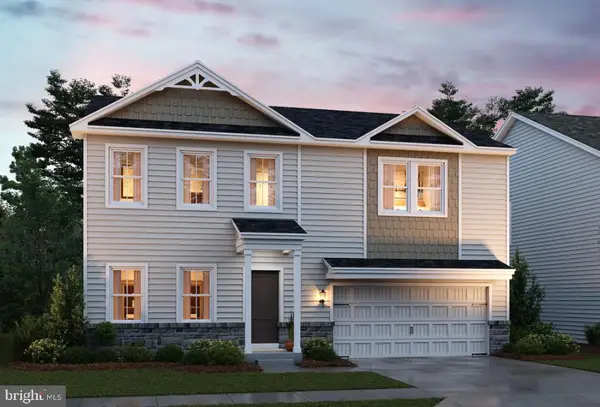 $476,175Active5 beds 3 baths2,486 sq. ft.
$476,175Active5 beds 3 baths2,486 sq. ft.91 Thornton Ave, RANSON, WV 25438
MLS# WVJF2020048Listed by: LEADING EDGE PROPERTIES LLC 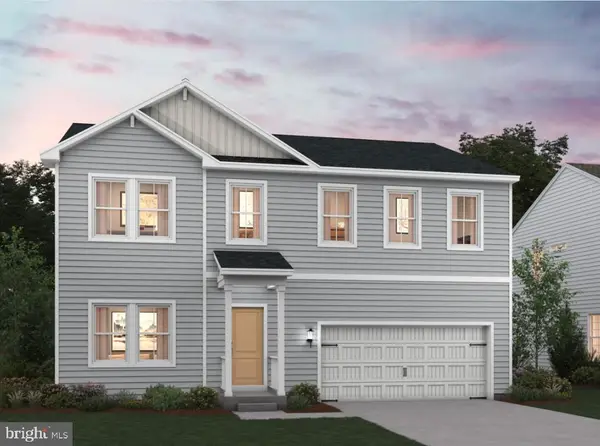 $493,567Pending5 beds 3 baths3,016 sq. ft.
$493,567Pending5 beds 3 baths3,016 sq. ft.103 Thornton Ave, RANSON, WV 25438
MLS# WVJF2020050Listed by: LEADING EDGE PROPERTIES LLC- New
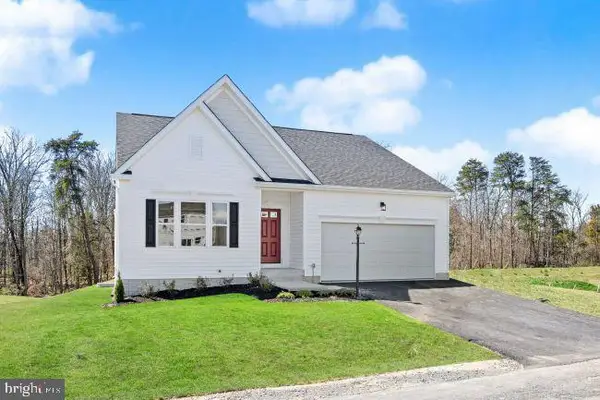 $391,990Active3 beds 2 baths2,357 sq. ft.
$391,990Active3 beds 2 baths2,357 sq. ft.1 Braxton Ave, RANSON, WV 25438
MLS# WVJF2020046Listed by: NEW HOME STAR VIRGINIA, LLC - New
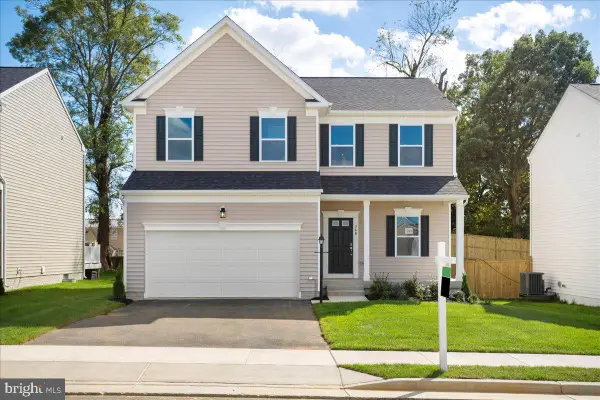 $384,990Active4 beds 3 baths2,533 sq. ft.
$384,990Active4 beds 3 baths2,533 sq. ft.0 Braxton Ave, RANSON, WV 25438
MLS# WVJF2020044Listed by: NEW HOME STAR VIRGINIA, LLC - Coming Soon
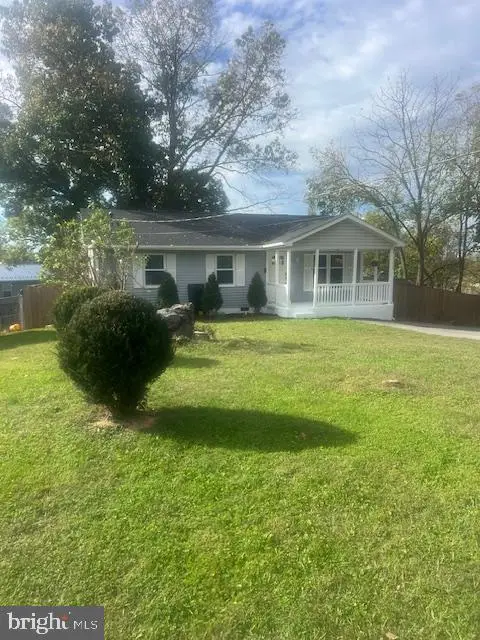 $299,990Coming Soon3 beds 2 baths
$299,990Coming Soon3 beds 2 baths124 E Park Ave, RANSON, WV 25438
MLS# WVJF2020022Listed by: SAMSON PROPERTIES - Open Sat, 12 to 4pmNew
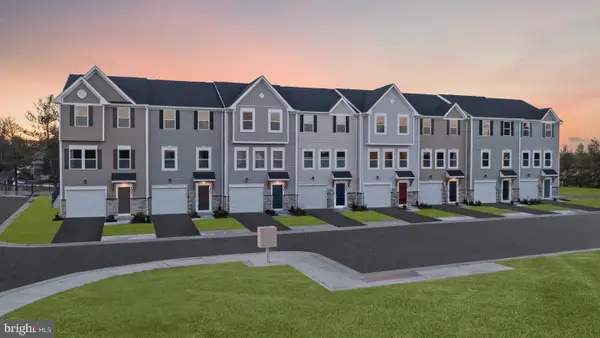 $319,999Active4 beds 4 baths2,000 sq. ft.
$319,999Active4 beds 4 baths2,000 sq. ft.180 Monroe Ave, RANSON, WV 25438
MLS# WVJF2020026Listed by: NEW HOME STAR VIRGINIA, LLC - New
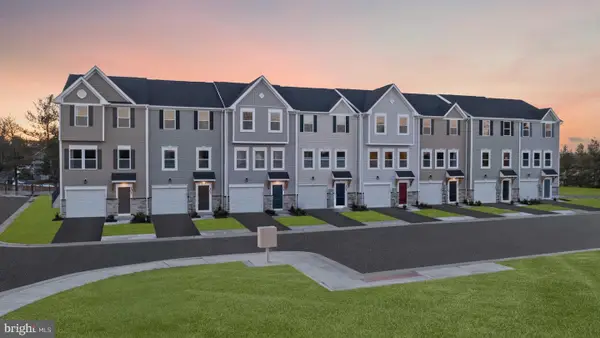 $329,999Active4 beds 4 baths2,000 sq. ft.
$329,999Active4 beds 4 baths2,000 sq. ft.136 Monroe Ave, RANSON, WV 25438
MLS# WVJF2020030Listed by: NEW HOME STAR VIRGINIA, LLC - Open Sat, 1 to 3pmNew
 $464,900Active4 beds 3 baths2,660 sq. ft.
$464,900Active4 beds 3 baths2,660 sq. ft.261 Short Branch Dr, RANSON, WV 25438
MLS# WVJF2019764Listed by: KELLER WILLIAMS REALTY - Open Fri, 12 to 4pmNew
 $284,990Active2 beds 3 baths1,387 sq. ft.
$284,990Active2 beds 3 baths1,387 sq. ft.328 Anthem St, RANSON, WV 25438
MLS# WVJF2019992Listed by: THE BRYAN GROUP REAL ESTATE, LLC
