348 Ashland Dr, Ridgeley, WV 26753
Local realty services provided by:Better Homes and Gardens Real Estate Maturo
348 Ashland Dr,Ridgeley, WV 26753
$249,900
- 3 Beds
- 2 Baths
- 1,560 sq. ft.
- Single family
- Pending
Listed by:craig e see
Office:pioneer ridge realty
MLS#:WVMI2003264
Source:BRIGHTMLS
Price summary
- Price:$249,900
- Price per sq. ft.:$160.19
- Monthly HOA dues:$25
About this home
Nestled in the peaceful community of Ridgeley, WV, this beautifully maintained ranch-style home at 348 Ashland Drive offers the perfect combination of comfort, convenience, and breathtaking views. Situated on a generous lot, this three-bedroom, two-bathroom home provides spacious living areas and a functional layout designed for modern living. Step inside to find a bright and airy open-concept living space, where natural light pours in through large windows, highlighting the warm and inviting atmosphere. The well-appointed kitchen features ample cabinetry, modern appliances, and a convenient dining area, making meal prep and entertaining effortless. The comfortable bedrooms provide a relaxing retreat, while the updated bathrooms offer stylish fixtures and thoughtful design. A standout feature of this home is the spacious unfinished basement, offering endless possibilities for storage, a workshop, or future expansion. Additionally, the built-in two-car garage provides ample space for vehicles, tools, and extra storage, ensuring convenience and functionality. Outdoor enthusiasts will love the expansive backyard, perfect for gardening, recreation, or simply enjoying the scenic surroundings. Whether you're sipping coffee on the private patio or hosting summer barbecues, this home offers the ideal setting to unwind and enjoy the beauty of West Virginia. Located just minutes from Cumberland, MD, and major commuter routes, this home provides easy access to shopping, dining, schools, and outdoor recreation. Whether you're looking for a peaceful retreat or a convenient location close to town, 348 Ashland Drive delivers on every level. Move-in ready and full of charm, this is an opportunity you don’t want to miss.
Contact an agent
Home facts
- Year built:2004
- Listing ID #:WVMI2003264
- Added:195 day(s) ago
- Updated:September 29, 2025 at 07:35 AM
Rooms and interior
- Bedrooms:3
- Total bathrooms:2
- Full bathrooms:2
- Living area:1,560 sq. ft.
Heating and cooling
- Cooling:Central A/C
- Heating:Electric, Heat Pump(s)
Structure and exterior
- Roof:Architectural Shingle
- Year built:2004
- Building area:1,560 sq. ft.
- Lot area:0.58 Acres
Schools
- High school:FRANKFORT
- Middle school:FRANKFORT
- Elementary school:WILEY FORD PRIMARY
Utilities
- Water:Public
- Sewer:Public Sewer
Finances and disclosures
- Price:$249,900
- Price per sq. ft.:$160.19
- Tax amount:$1,079 (2024)
New listings near 348 Ashland Dr
- New
 $279,000Active3 beds 1 baths1,159 sq. ft.
$279,000Active3 beds 1 baths1,159 sq. ft.4549 Georges Run Rd, RIDGELEY, WV 26753
MLS# WVMI2003766Listed by: COLDWELL BANKER HOME TOWN REALTY 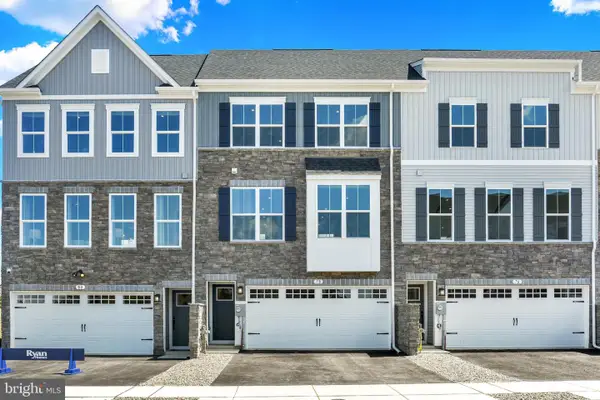 $376,990Pending3 beds 4 baths2,007 sq. ft.
$376,990Pending3 beds 4 baths2,007 sq. ft.74 Rail Yard Dr, ENOLA, PA 17025
MLS# PACB2047028Listed by: NVR, INC.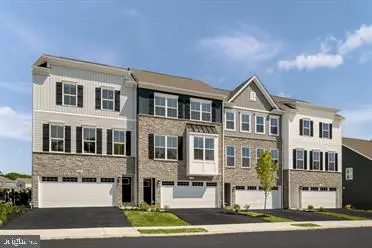 $399,990Pending3 beds 4 baths2,007 sq. ft.
$399,990Pending3 beds 4 baths2,007 sq. ft.70 Rail Yard Dr, ENOLA, PA 17025
MLS# PACB2046928Listed by: NVR, INC.- New
 $339,900Active3 beds 3 baths2,568 sq. ft.
$339,900Active3 beds 3 baths2,568 sq. ft.160 Main St, RIDGELEY, WV 26753
MLS# WVMI2003772Listed by: THE KW COLLECTIVE  $370,000Pending3 beds 4 baths2,007 sq. ft.
$370,000Pending3 beds 4 baths2,007 sq. ft.75 Rail Yard Dr, ENOLA, PA 17025
MLS# PACB2046738Listed by: NVR, INC. $79,900Active2 beds 1 baths972 sq. ft.
$79,900Active2 beds 1 baths972 sq. ft.141 Birch Ln, RIDGELEY, WV 26753
MLS# WVMI2003744Listed by: THE KW COLLECTIVE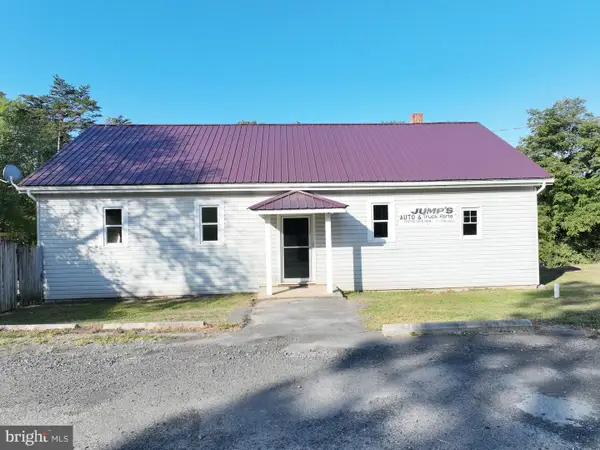 $189,900Active4.93 Acres
$189,900Active4.93 Acres894 Old Furnace Rd, RIDGELEY, WV 26753
MLS# WVMI2003738Listed by: PIONEER RIDGE REALTY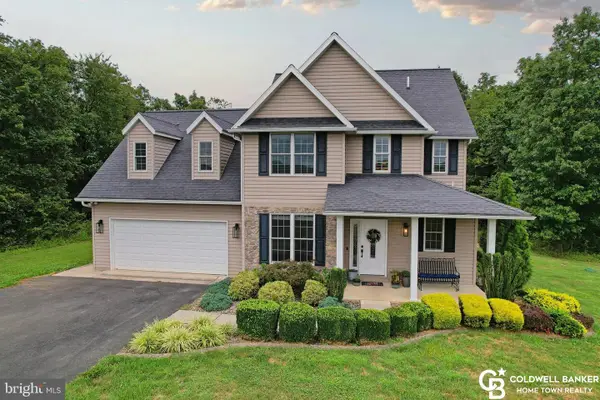 $516,000Active4 beds 3 baths2,743 sq. ft.
$516,000Active4 beds 3 baths2,743 sq. ft.194 Meadowland Dr, RIDGELEY, WV 26753
MLS# WVMI2003640Listed by: COLDWELL BANKER HOME TOWN REALTY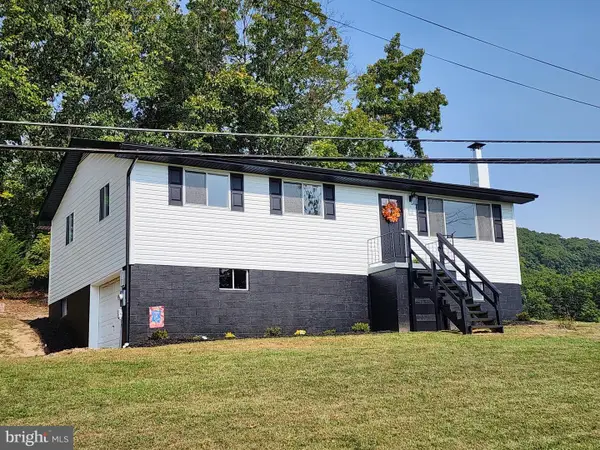 $195,000Pending3 beds 1 baths1,040 sq. ft.
$195,000Pending3 beds 1 baths1,040 sq. ft.888 Knobley Rd, RIDGELEY, WV 26753
MLS# WVMI2003724Listed by: WEST VIRGINIA LAND & HOME REALTY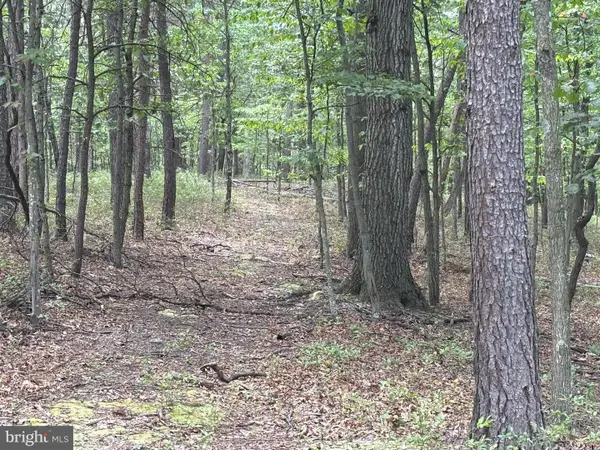 $299,900Pending152 Acres
$299,900Pending152 Acres152 Acres Off Plum Run Road, RIDGELEY, WV 26753
MLS# WVMI2003720Listed by: PIONEER RIDGE REALTY
