6090 Fairmont Road, Rivesville, WV 26588
Local realty services provided by:Better Homes and Gardens Real Estate Central
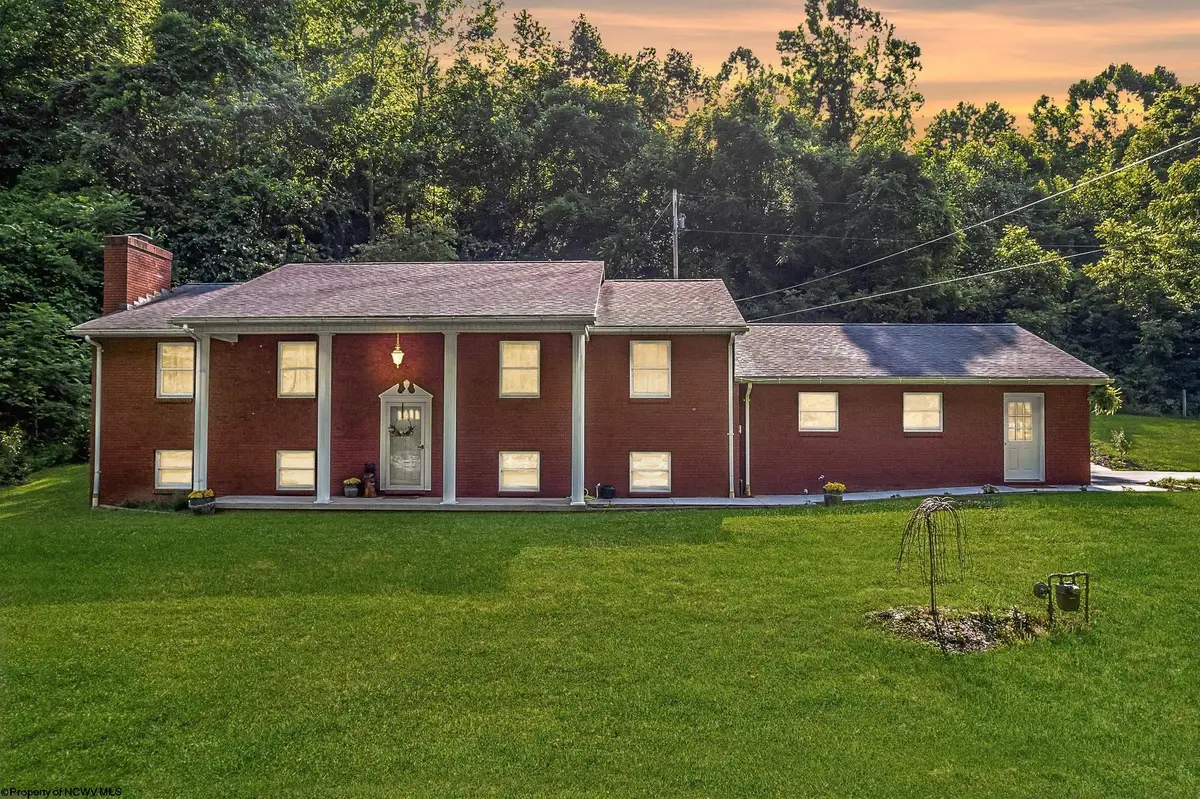
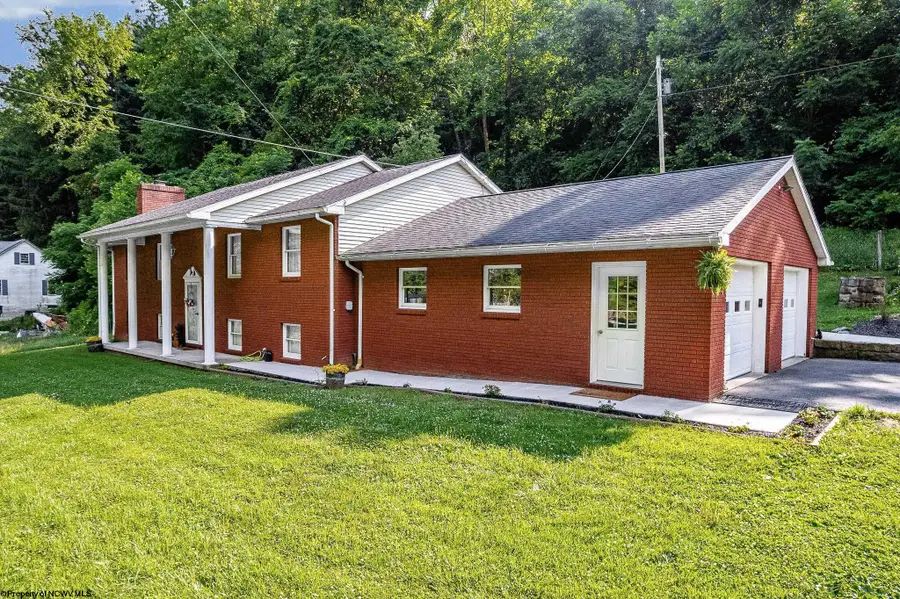
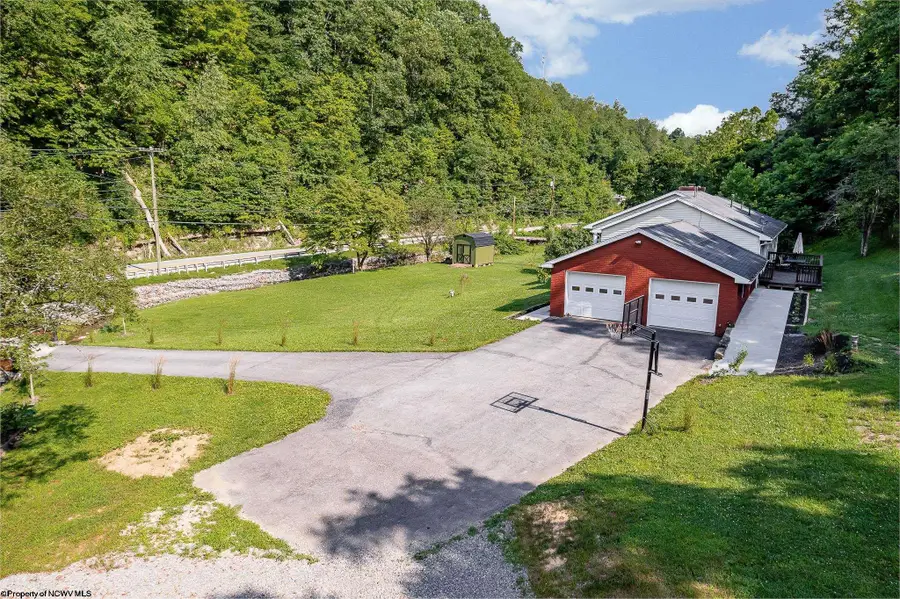
6090 Fairmont Road,Rivesville, WV 26588
$299,900
- 4 Beds
- 3 Baths
- 2,736 sq. ft.
- Single family
- Active
Listed by:christina crabtree
Office:exp realty
MLS#:10160465
Source:WV_NCWV
Price summary
- Price:$299,900
- Price per sq. ft.:$109.61
About this home
Timeless Brick Beauty with Modern Comforts & Space to Spare, on almost 1 acre!! This stately split-entry brick home is where classic meets contemporary living. With 4 spacious bedrooms & 3 full baths—including TWO private en suites—there’s room for everyone to spread out in style. Upstairs, a sunlit living room flows effortlessly into the formal dining area & updated kitchen, now featuring brand-new appliances! The fully finished lower level offers a large flex space perfect for a game room, media lounge, or home office. New washer and dryer included!! Set on nearly an acre of level, manicured yard, the exterior is just as impressive. Discover a picturesque stream that borders the front of the property, enhancing its natural beauty and curb appeal.The oversized garage provides plenty of space for vehicles, storage or hobbies! Enjoy a new deck, a handy storage shed, and large driveway for ample parking—whether you’re entertaining guests or simply enjoying the peace and privacy just outside city limits. This brick beauty blends elegance, functionality, and room to grow—inside and out. A refined retreat you’ll be proud to call home. No HOA. Short commute to both Morgantown & Fairmont.
Contact an agent
Home facts
- Year built:1986
- Listing Id #:10160465
- Added:38 day(s) ago
- Updated:August 14, 2025 at 02:43 PM
Rooms and interior
- Bedrooms:4
- Total bathrooms:3
- Full bathrooms:3
- Living area:2,736 sq. ft.
Heating and cooling
- Cooling:Ceiling Fan(s), Central Air
- Heating:Central Heat, Gas
Structure and exterior
- Roof:Shingles
- Year built:1986
- Building area:2,736 sq. ft.
- Lot area:0.78 Acres
Utilities
- Water:City Water
- Sewer:City Sewer
Finances and disclosures
- Price:$299,900
- Price per sq. ft.:$109.61
- Tax amount:$1,644
New listings near 6090 Fairmont Road
- New
 $230,000Active2 beds 2 baths1,899 sq. ft.
$230,000Active2 beds 2 baths1,899 sq. ft.5359 Fairmont Road, Rivesville, WV 26588
MLS# 10160969Listed by: OLD COLONY COMPANY OF GREATER KANAWHA VALLEY 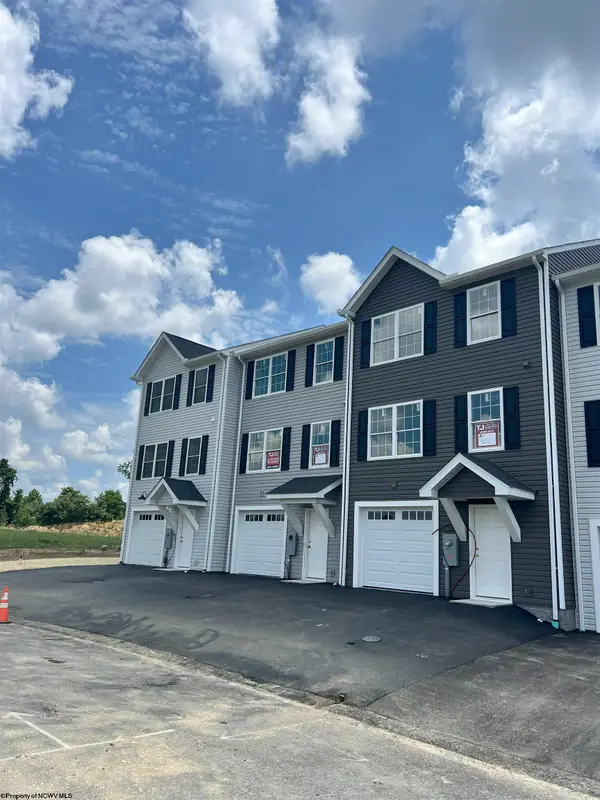 $259,900Active3 beds 3 baths1,785 sq. ft.
$259,900Active3 beds 3 baths1,785 sq. ft.Lot 67 Martin's Perch Street, Fairmont, WV 26554
MLS# 10160911Listed by: KLM PROPERTIES, INC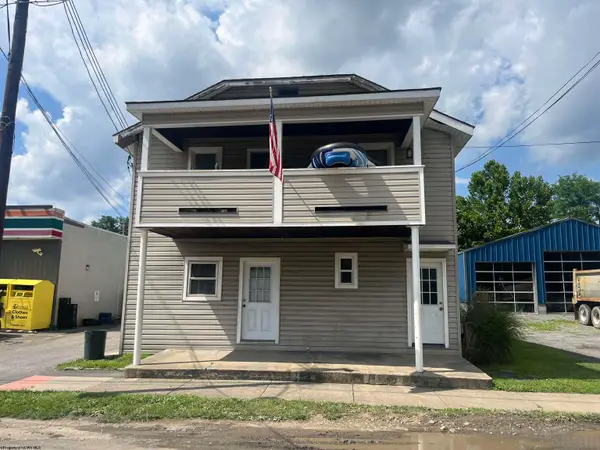 $84,000Active-- beds -- baths2,210 sq. ft.
$84,000Active-- beds -- baths2,210 sq. ft.158 Main Street, Rivesville, WV 26588
MLS# 10160335Listed by: FLOYD REAL ESTATE INC.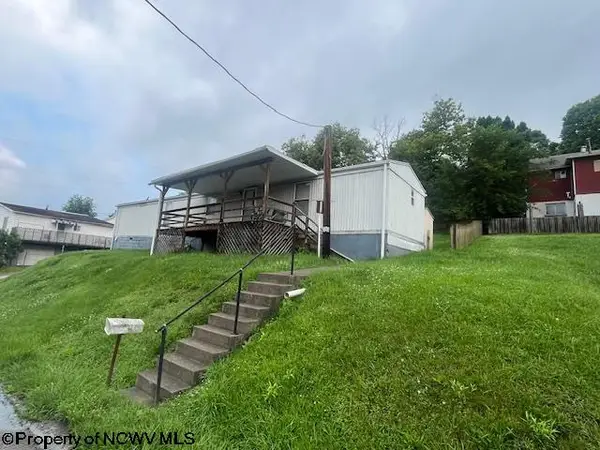 $27,900Active2 beds 2 baths1,250 sq. ft.
$27,900Active2 beds 2 baths1,250 sq. ft.501 Merrill Avenue, Rivesville, WV 26588
MLS# 10160087Listed by: FATHOM REALTY LLC $139,000Active2 beds 1 baths960 sq. ft.
$139,000Active2 beds 1 baths960 sq. ft.22 Clark Street, Rivesville, WV 26588
MLS# 10159666Listed by: FLOYD REAL ESTATE INC.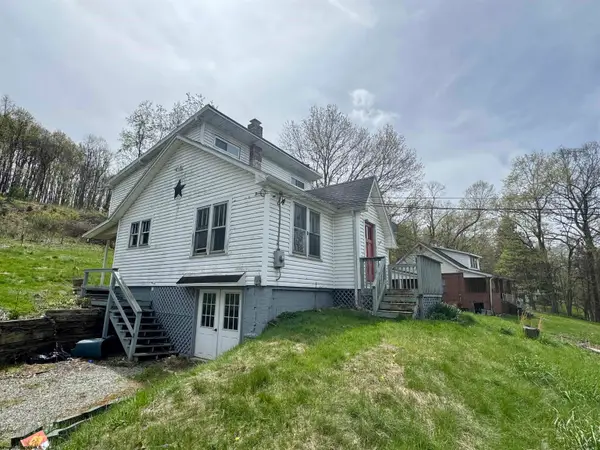 $195,000Active3 beds 2 baths1,352 sq. ft.
$195,000Active3 beds 2 baths1,352 sq. ft.5309 Fairmont Road, Rivesville, WV 26588
MLS# 10159086Listed by: KAUFMAN REALTY AND AUCTIONS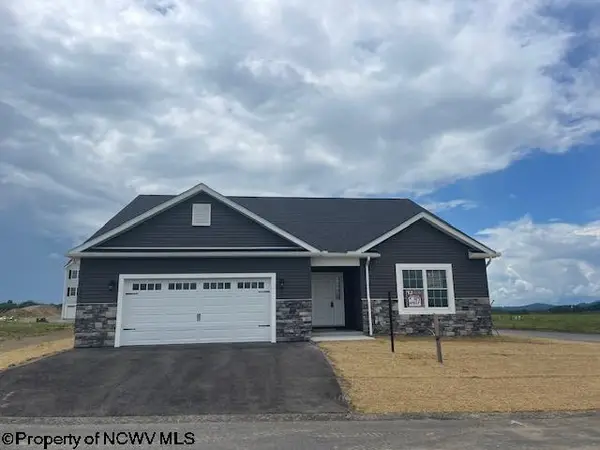 $430,000Active3 beds 2 baths1,909 sq. ft.
$430,000Active3 beds 2 baths1,909 sq. ft.Lot 47 Martin's Perch Street, Fairmont, WV 26554
MLS# 10158349Listed by: KLM PROPERTIES, INC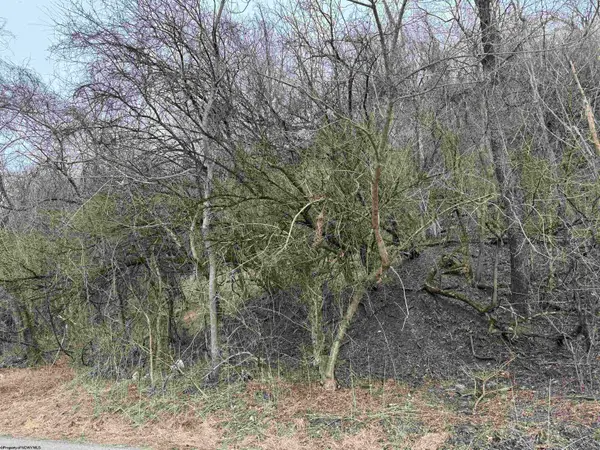 $9,000Active1.6 Acres
$9,000Active1.6 AcresTBD Sugar Lane, Rivesville, WV 26588
MLS# 10158233Listed by: REAL BROKER, LLC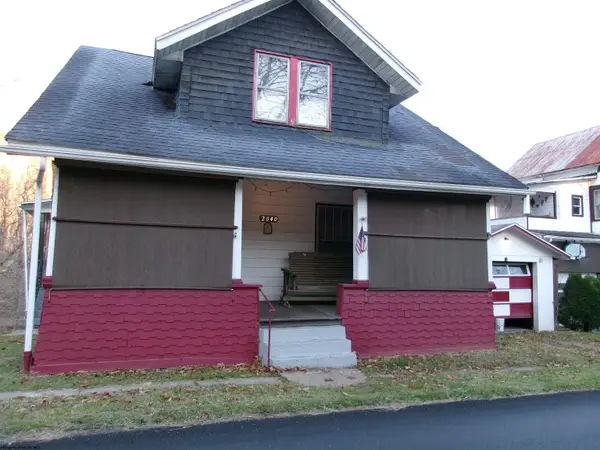 $59,900Active2 beds 1 baths1,274 sq. ft.
$59,900Active2 beds 1 baths1,274 sq. ft.2040 Monumental Road, Rivesville, WV 26588
MLS# 10157122Listed by: VANTAGE POINT REALTY LLC
