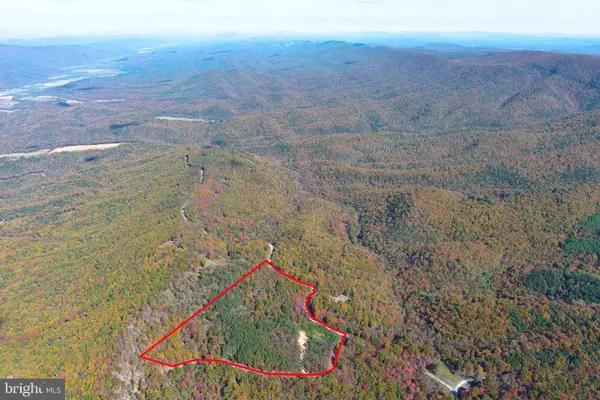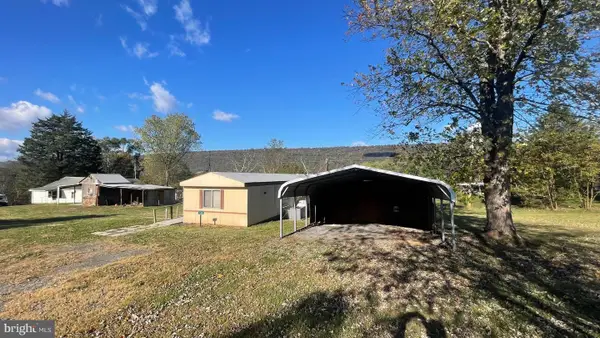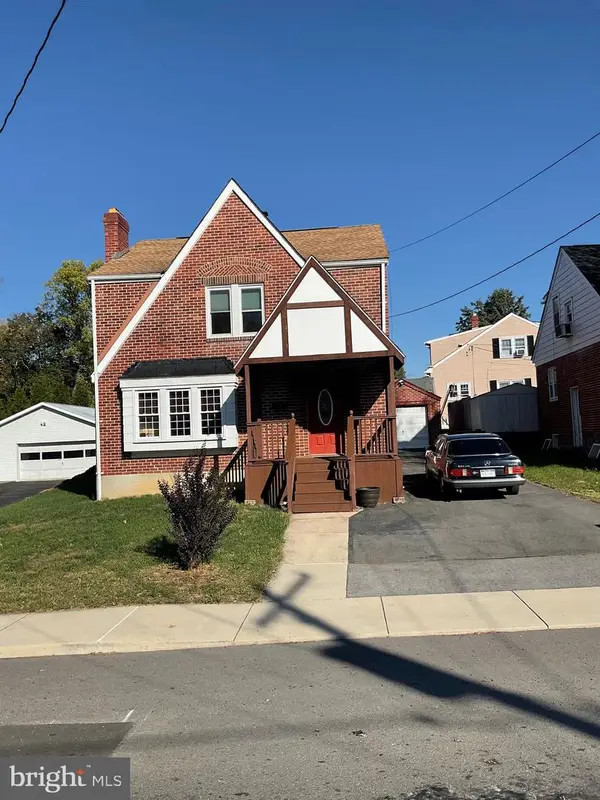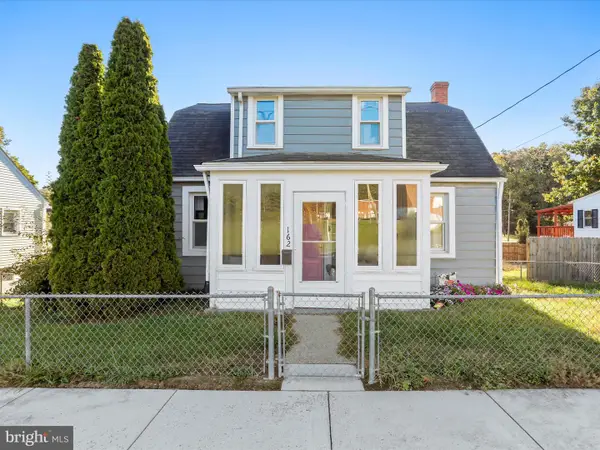11 Miller Ln, Romney, WV 26757
Local realty services provided by:Better Homes and Gardens Real Estate Premier
11 Miller Ln,Romney, WV 26757
$569,900
- 4 Beds
- 4 Baths
- 3,938 sq. ft.
- Single family
- Pending
Listed by: brittany jean cunningham
Office: pioneer ridge realty
MLS#:WVHS2006240
Source:BRIGHTMLS
Price summary
- Price:$569,900
- Price per sq. ft.:$144.72
About this home
JUST REDUCED - SELLER MOTIVATED!!! One of the Finest Homes in Romney, West Virginia Custom Comfort. Mountain Views. Unmatched Outdoor Living. Located in the heart of Romney, this immaculate, Colonial-style home is hands-down one of the most exceptional properties available today. Meticulously maintained and thoughtfully upgraded, it offers the perfect balance of comfort, elegance, and functionality—ideal for families, entertainers, or anyone seeking a refined lifestyle in a scenic small-town setting. The home features 4 generously sized bedrooms and 3.5 beautifully updated bathrooms, each finished with high-end touches that elevate the everyday. A spacious two-car garage provides secure parking and additional storage for your gear, tools, or toys. Inside, the attention to detail is immediately evident. A custom kitchen, built to impress even the most seasoned home chef, serves as the heart of the home. The kitchen features elegant granite countertops and a high-end GE Café 6-burner gas range with a double oven, perfect for cooking enthusiasts and entertainers alike. Two impressive fireplaces bring warmth and character, while the fully finished basement—with its custom bar and built-in shelving—is ready for game days, gatherings, or quiet evenings in. The open, flowing floor plan ties it all together, blending style and livability in every square foot. Step outside and the property goes from great to unforgettable. A saltwater pool with an automatic robotic cleaner takes center stage, surrounded by a custom patio and expansive deck designed for entertaining or unwinding with views of the mountains. The pool house and matching storage shed are both stylish and functional, while the fenced backyard provides privacy and room to roam. An additional 1.14-acre lot located next to the property is also available for purchase, offering potential buyers the opportunity to expand their space or invest in further development. This home is a rare find—loaded with upgrades, move-in ready, and perfectly positioned in one of West Virginia’s most historic and charming communities. If you’re looking for a property that truly stands out, this is the one.
Contact an agent
Home facts
- Year built:2000
- Listing ID #:WVHS2006240
- Added:165 day(s) ago
- Updated:November 15, 2025 at 09:06 AM
Rooms and interior
- Bedrooms:4
- Total bathrooms:4
- Full bathrooms:3
- Half bathrooms:1
- Living area:3,938 sq. ft.
Heating and cooling
- Cooling:Central A/C, Heat Pump(s)
- Heating:Electric, Forced Air, Propane - Owned
Structure and exterior
- Roof:Architectural Shingle
- Year built:2000
- Building area:3,938 sq. ft.
- Lot area:0.92 Acres
Schools
- High school:HAMPSHIRE
- Middle school:ROMNEY
- Elementary school:ROMNEY
Utilities
- Water:Public
- Sewer:Public Sewer
Finances and disclosures
- Price:$569,900
- Price per sq. ft.:$144.72
- Tax amount:$1,645 (2023)
New listings near 11 Miller Ln
- New
 $275,000Active40.21 Acres
$275,000Active40.21 Acres221 & 222 Bluffs On The Potomac, ROMNEY, WV 26757
MLS# WVHS2007032Listed by: WEST VIRGINIA LAND & HOME REALTY  $185,000Pending3 beds 1 baths1,179 sq. ft.
$185,000Pending3 beds 1 baths1,179 sq. ft.185 E Birch Ln, ROMNEY, WV 26757
MLS# WVHS2007010Listed by: PIONEER RIDGE REALTY- New
 $175,000Active2 beds 1 baths780 sq. ft.
$175,000Active2 beds 1 baths780 sq. ft.195 Babbling Brook Ln, ROMNEY, WV 26757
MLS# WVHS2007016Listed by: WEST VIRGINIA LAND & HOME REALTY - New
 $275,000Active4 beds 2 baths2,800 sq. ft.
$275,000Active4 beds 2 baths2,800 sq. ft.195 W Gravel Ln, ROMNEY, WV 26757
MLS# WVHS2007022Listed by: PIONEER RIDGE REALTY  $199,000Pending3 beds 1 baths1,764 sq. ft.
$199,000Pending3 beds 1 baths1,764 sq. ft.489 N Marsham St, ROMNEY, WV 26757
MLS# WVHS2007008Listed by: CREEKSIDE REALTY, INC. $35,000Active2 Acres
$35,000Active2 AcresApple Dr, ROMNEY, WV 26757
MLS# WVHS2007000Listed by: PIONEER RIDGE REALTY $135,000Pending21.17 Acres
$135,000Pending21.17 Acres197 Ashton Woods, ROMNEY, WV 26757
MLS# WVHS2006986Listed by: WEST VIRGINIA LAND & HOME REALTY $59,000Pending3 beds 1 baths1,134 sq. ft.
$59,000Pending3 beds 1 baths1,134 sq. ft.97-121-133 Patriot Rdg, ROMNEY, WV 26757
MLS# WVHS2006922Listed by: CREEKSIDE REALTY, INC.- Coming Soon
 $224,900Coming Soon3 beds 2 baths
$224,900Coming Soon3 beds 2 baths411 W Main St, ROMNEY, WV 26757
MLS# WVHS2006932Listed by: PIONEER RIDGE REALTY  $195,000Pending3 beds 2 baths1,464 sq. ft.
$195,000Pending3 beds 2 baths1,464 sq. ft.162 School St, ROMNEY, WV 26757
MLS# WVHS2006914Listed by: PIONEER RIDGE REALTY
