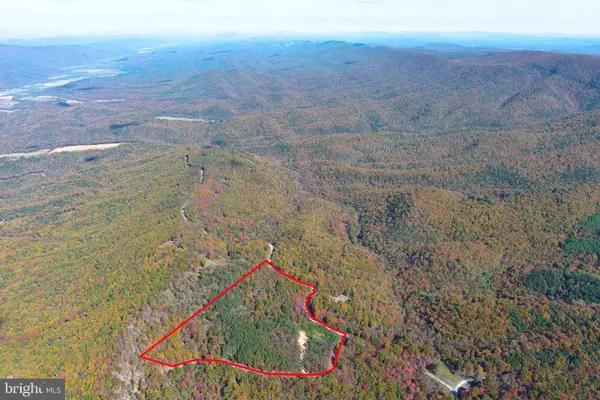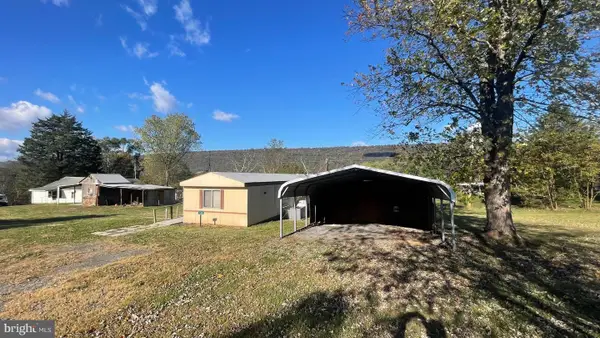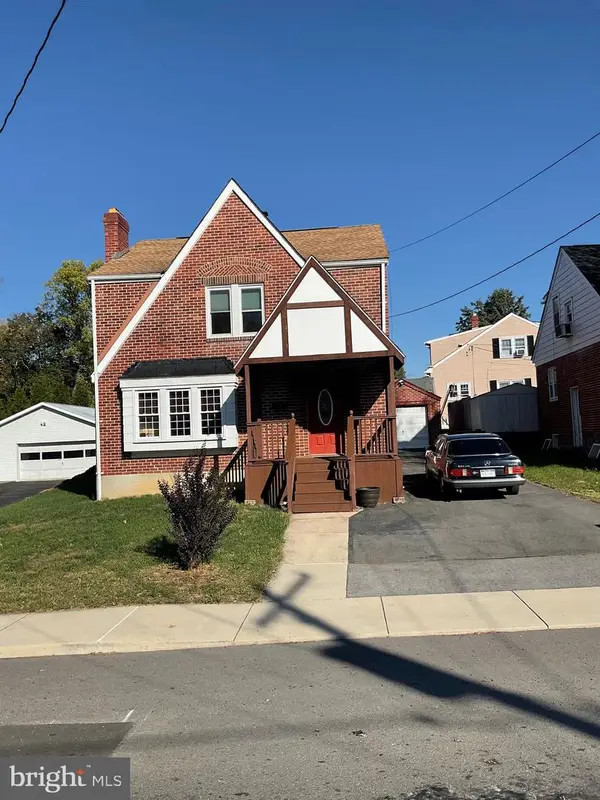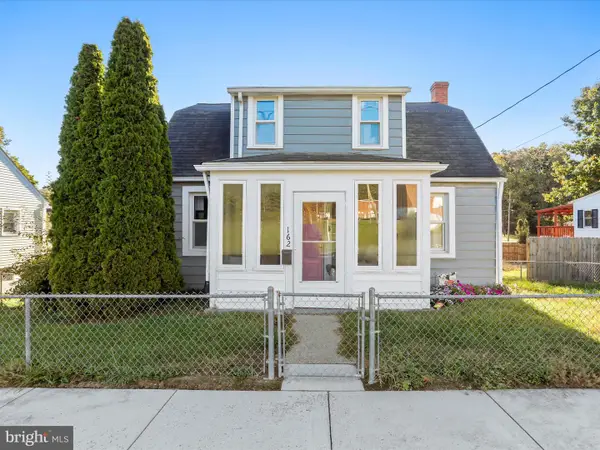559 Harvest Dr, Romney, WV 26757
Local realty services provided by:Better Homes and Gardens Real Estate Maturo
Listed by: susan b miller
Office: creekside realty, inc.
MLS#:WVHS2006552
Source:BRIGHTMLS
Price summary
- Price:$325,000
- Price per sq. ft.:$190.73
- Monthly HOA dues:$25
About this home
PRICE REDUCTION!!! Call today to see this lovely two story home with an open floor plan on the main level with living room, kitchen/dining combo , bathroom and hardwood floors. The upstairs has three bedrooms, one bathroom and the laundry room. There are two units HVAC system which is dual zone. This home sits on a level half acre lot and has an oversized garage. Relax on the patio, enjoy the evening gathering around the fire pit or sit in the gazebo in the shade when you walk out the kitchen door. A shed is also in the back for your storage needs. Enjoy some amazing views of the mountain ridge lines plus gaze at the star studded sky at night. On a clear evening you will see the moon, satellites and different stars. Harvest Hills is within walking distance to the the hospital, wellness center, shopping, banking and dining and a short 5 minute drive into the historic downtown Romney. You can enjoy a scenic ride on the Potomac Eagle , or venture down to the South Branch Potomac River and go boating, floating or fishing. While in town, grab a bite to eat at one the many eateries downtown or shop any of the local shops. Conveniently located less than an hour drive to I-81 in Winchester, VA or I-68 in Cumberland, MD.
Contact an agent
Home facts
- Year built:2018
- Listing ID #:WVHS2006552
- Added:95 day(s) ago
- Updated:November 15, 2025 at 09:07 AM
Rooms and interior
- Bedrooms:3
- Total bathrooms:2
- Full bathrooms:2
- Living area:1,704 sq. ft.
Heating and cooling
- Cooling:Central A/C
- Heating:Electric, Heat Pump(s)
Structure and exterior
- Roof:Shingle
- Year built:2018
- Building area:1,704 sq. ft.
- Lot area:0.55 Acres
Utilities
- Water:Public
- Sewer:Public Sewer
Finances and disclosures
- Price:$325,000
- Price per sq. ft.:$190.73
- Tax amount:$932 (2022)
New listings near 559 Harvest Dr
- New
 $275,000Active40.21 Acres
$275,000Active40.21 Acres221 & 222 Bluffs On The Potomac, ROMNEY, WV 26757
MLS# WVHS2007032Listed by: WEST VIRGINIA LAND & HOME REALTY  $185,000Pending3 beds 1 baths1,179 sq. ft.
$185,000Pending3 beds 1 baths1,179 sq. ft.185 E Birch Ln, ROMNEY, WV 26757
MLS# WVHS2007010Listed by: PIONEER RIDGE REALTY- New
 $175,000Active2 beds 1 baths780 sq. ft.
$175,000Active2 beds 1 baths780 sq. ft.195 Babbling Brook Ln, ROMNEY, WV 26757
MLS# WVHS2007016Listed by: WEST VIRGINIA LAND & HOME REALTY - New
 $275,000Active4 beds 2 baths2,800 sq. ft.
$275,000Active4 beds 2 baths2,800 sq. ft.195 W Gravel Ln, ROMNEY, WV 26757
MLS# WVHS2007022Listed by: PIONEER RIDGE REALTY  $199,000Pending3 beds 1 baths1,764 sq. ft.
$199,000Pending3 beds 1 baths1,764 sq. ft.489 N Marsham St, ROMNEY, WV 26757
MLS# WVHS2007008Listed by: CREEKSIDE REALTY, INC. $35,000Active2 Acres
$35,000Active2 AcresApple Dr, ROMNEY, WV 26757
MLS# WVHS2007000Listed by: PIONEER RIDGE REALTY $135,000Pending21.17 Acres
$135,000Pending21.17 Acres197 Ashton Woods, ROMNEY, WV 26757
MLS# WVHS2006986Listed by: WEST VIRGINIA LAND & HOME REALTY $59,000Pending3 beds 1 baths1,134 sq. ft.
$59,000Pending3 beds 1 baths1,134 sq. ft.97-121-133 Patriot Rdg, ROMNEY, WV 26757
MLS# WVHS2006922Listed by: CREEKSIDE REALTY, INC.- Coming Soon
 $224,900Coming Soon3 beds 2 baths
$224,900Coming Soon3 beds 2 baths411 W Main St, ROMNEY, WV 26757
MLS# WVHS2006932Listed by: PIONEER RIDGE REALTY  $195,000Pending3 beds 2 baths1,464 sq. ft.
$195,000Pending3 beds 2 baths1,464 sq. ft.162 School St, ROMNEY, WV 26757
MLS# WVHS2006914Listed by: PIONEER RIDGE REALTY
