8763 Grassy Lick Rd, ROMNEY, WV 26757
Local realty services provided by:Better Homes and Gardens Real Estate Valley Partners



8763 Grassy Lick Rd,ROMNEY, WV 26757
$499,500
- 3 Beds
- 2 Baths
- 2,212 sq. ft.
- Farm
- Pending
Listed by:sheila g judy
Office:wv real estate agency, llc.
MLS#:WVHS2006344
Source:BRIGHTMLS
Price summary
- Price:$499,500
- Price per sq. ft.:$225.81
About this home
DON'T MISS THIS STUNNING FARM ON 71+ ACRES, UNRESTRICTED. THIS FARM HAS IT ALL! 3 SPRING-FED PONDS, FIELDS FOR GRAZING, AND AN OVER-SIZED BARN, WITH ELECTRIC AND PLENTY OF ROOM FOR ALL TYPES OF FARM EQUIPMENT. IT HAS ELECTRIC FENCING. THE BRICK HOME WAS BUILT IN 1978. THE MAIN LEVEL IS 1,106 SQ FT. AND THE BASEMENT IS 1,106. TOTAL SQ. FT. 2,212. THE BASEMENT IS PARTIALLY FINISHED, WITH FULL BATH AND BEDRM. YOU'LL FIND ANOTHER SPRING-FED POND, SURROUNDED WITH TOWERING PINES, ON THE SIDE OF THE HOME, TO THE LEFT OF THE DRIVEWAY. IT'S A PRISTINE PROPERTY. THERE'S A SEPARATE STORAGE BUILDING. ALL OPTIONS: RAISE CHICKENS, GOATS, HORSES! CATTLE ARE IN THE LOWER PART OF THE FARM, WITH AN ABUNDANCE OF FRESH WATER IN 2 OVERFLOWING SPRING-FED PONDS. THE MAIN LEVEL HAS AN OPEN KITCHEN WITH A DISHWASHER, REFRIGERATOR & STOVE/OVEN. SPACIOUS AREA FOR THE COMBINED KITCHEN & DINING AREA. RELAX AND ENJOY THE BEAUTIFUL VIEWS FROM THE KITCHEN WINDOW. TAKE IN THE FIELDS AND THE FORREST, WHICH SLOPES UPWARD. ON THE SAME SIDE, AS YOU TURN ONTO THE DRIVEWAY, THERE'S A SMALLER, SPRING-FED 3RD POND. IT'S NESTLED BEHIND THE PINES. THE MAIN LEVEL HAS 2 BEDROOMS WITH A NEWLY REMODLED BATHROOM. THERE'S A VARIETY OF FLOORING: HARDWOOD, CARPETING & LINOLIUM. THE LIVINGROOM HAS A BRICK FIREPLACE WITH A WOOD-BURNING INSERT. THE LARGE WINDOW OVERLOOKS THE STACKED PONDS & HILLSIDE, WHICH SLOPES UPWARD WITH EVEN MORE SCENIC VIEWS. YOU CAN'T MISS SEEING THE BIG RED BARN! THE FARM HAS 2 STACKED, SPRING-FED PONDS. THE PROPERTY IS FENCED. FULL WALK-OUT BASEMENT W/ FULL BATH AND THE 3RD BEDROOM. THERE'S PLENTY OF STORAGE IN THE BASEMENT. THE WASHER & DRYER CONVEY, ALONG WITH AN EXTRA REFRIGERATOR! THERE'S A TOTAL OF 3 BDRMS AND 2 FULL BATHS: MAIN LEVEL HAS 2 CARPETED BEDROOMS AND A BEAUTIFULLY REMODELED BATHROOM. GRASSY LICK ROAD SEPARATES THE PROPERTY. ENDLESS POSSIBILITES WITH THESE 71+ UNRESTRICTED ACRES!! GREAT FOR HUNTING OR SIMPLY WATCHING THE WILDLIFE. LOCATED JUST OUTSIDE OF ROMNEY, SURROUNDED BY SCENIC VIEWS ALL ALONG THE WAY! LIVE THERE FULL-TIME OR MAKE IT YOUR PRIVATE GET-AWAY FROM THE CROWDED METROPOLITAN AREAS . JUST OVER 2 HOURS FROM THE DC / METRO...TO THE MOUNTAINS OF WV!!
Contact an agent
Home facts
- Year built:1978
- Listing Id #:WVHS2006344
- Added:56 day(s) ago
- Updated:August 16, 2025 at 07:27 AM
Rooms and interior
- Bedrooms:3
- Total bathrooms:2
- Full bathrooms:2
- Living area:2,212 sq. ft.
Heating and cooling
- Cooling:Ceiling Fan(s)
- Heating:Electric, Hot Water, Wood, Wood Burn Stove
Structure and exterior
- Roof:Architectural Shingle
- Year built:1978
- Building area:2,212 sq. ft.
- Lot area:71.28 Acres
Schools
- High school:HAMPSHIRE SENIOR
- Middle school:ROMNEY
Utilities
- Water:Private, Spring, Well
- Sewer:On Site Septic
Finances and disclosures
- Price:$499,500
- Price per sq. ft.:$225.81
- Tax amount:$688 (2023)
New listings near 8763 Grassy Lick Rd
- New
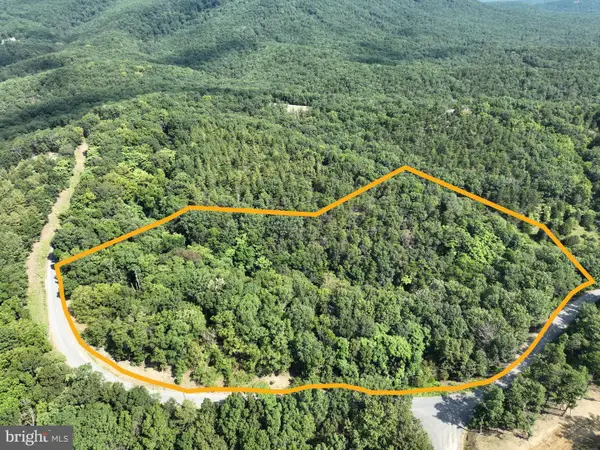 $69,900Active11.79 Acres
$69,900Active11.79 Acres11.79 Ac W Hamilton Estates Dr, ROMNEY, WV 26757
MLS# WVHS2006634Listed by: PIONEER RIDGE REALTY - New
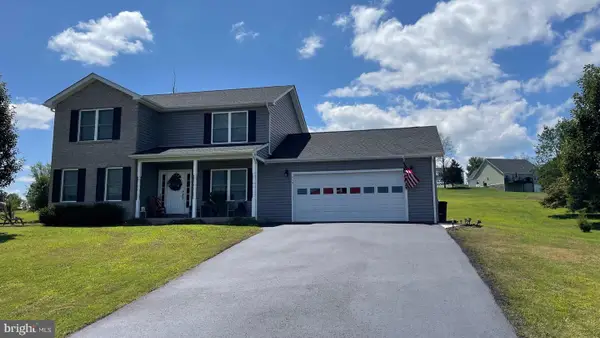 $350,000Active3 beds 2 baths1,704 sq. ft.
$350,000Active3 beds 2 baths1,704 sq. ft.559 Harvest Dr, ROMNEY, WV 26757
MLS# WVHS2006552Listed by: CREEKSIDE REALTY, INC. - New
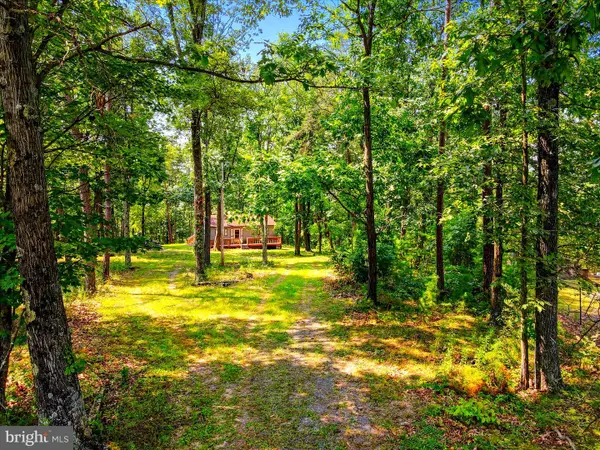 $180,000Active2 beds 1 baths768 sq. ft.
$180,000Active2 beds 1 baths768 sq. ft.1306 Crest Haven Rd, ROMNEY, WV 26757
MLS# WVHS2006600Listed by: KELLER WILLIAMS REALTY  $389,500Pending3 beds 2 baths1,893 sq. ft.
$389,500Pending3 beds 2 baths1,893 sq. ft.105 Spencer Ln, ROMNEY, WV 26757
MLS# WVHS2006592Listed by: MOUNTAIN HOME REAL ESTATE, LLC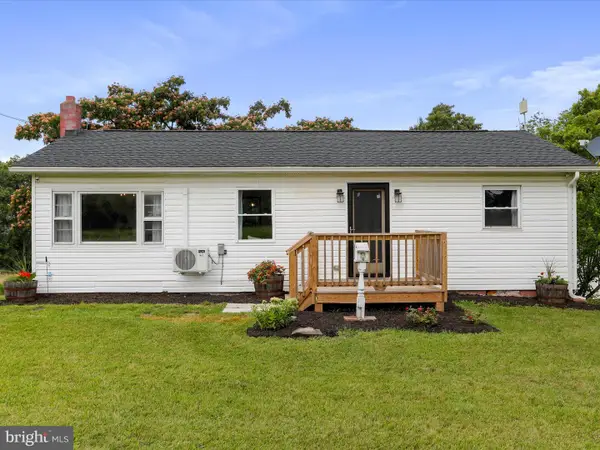 $215,000Pending2 beds 2 baths960 sq. ft.
$215,000Pending2 beds 2 baths960 sq. ft.4523 Jersey Mountain Rd, ROMNEY, WV 26757
MLS# WVHS2006588Listed by: PIONEER RIDGE REALTY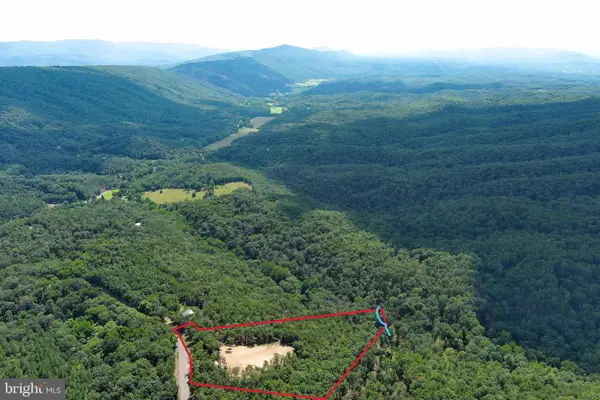 $60,000Pending6.56 Acres
$60,000Pending6.56 Acres6.56 Ac Residue Hamilton Estates, ROMNEY, WV 26757
MLS# WVHS2006582Listed by: WEST VIRGINIA LAND & HOME REALTY $73,189Active2 beds 1 baths768 sq. ft.
$73,189Active2 beds 1 baths768 sq. ft.28 Frost Dr, ROMNEY, WV 26757
MLS# WVHS2006572Listed by: MOUNTAIN HERITAGE REALTY, LLC $238,000Active4 beds 2 baths2,072 sq. ft.
$238,000Active4 beds 2 baths2,072 sq. ft.327 N High St, ROMNEY, WV 26757
MLS# WVHS2006570Listed by: PIONEER RIDGE REALTY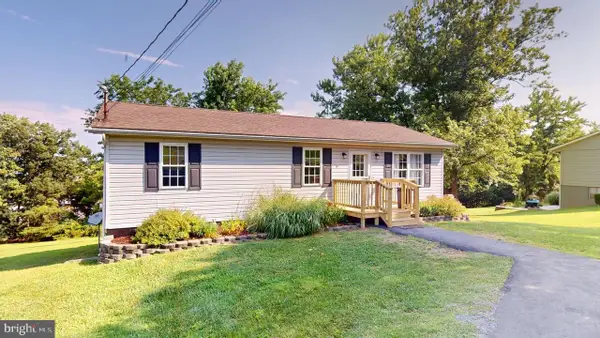 $274,900Pending4 beds 2 baths1,008 sq. ft.
$274,900Pending4 beds 2 baths1,008 sq. ft.174 Peach Dr, ROMNEY, WV 26757
MLS# WVHS2006534Listed by: COLDWELL BANKER HOME TOWN REALTY $59,900Active5.25 Acres
$59,900Active5.25 Acres67 Echo Dr, ROMNEY, WV 26757
MLS# WVHS2006538Listed by: WEST VIRGINIA LAND & HOME REALTY

