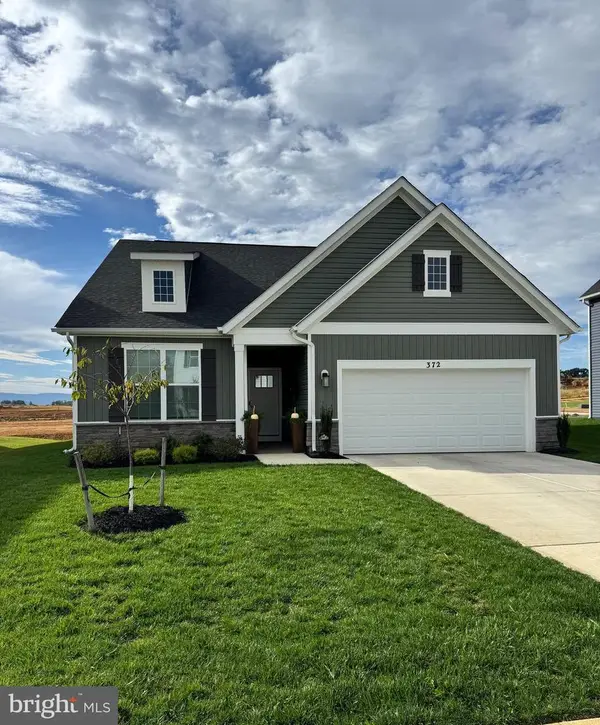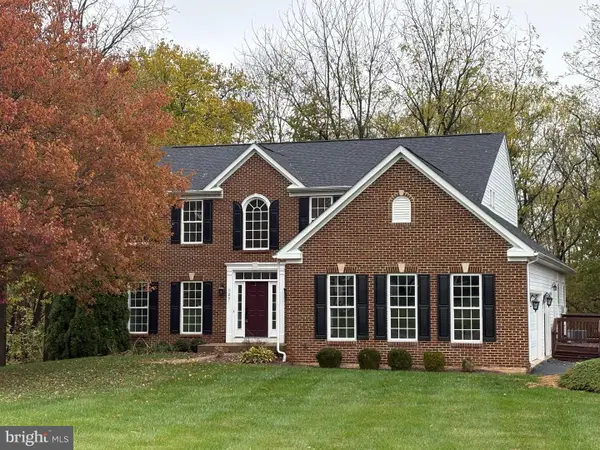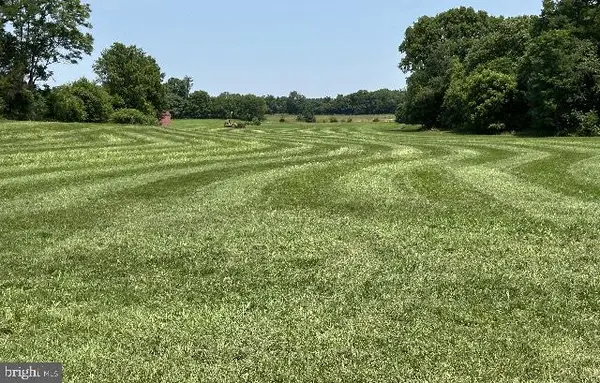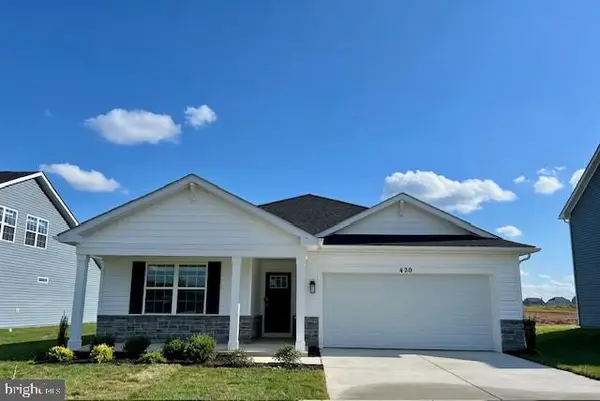514 Atkinson St, Shenandoah Junction, WV 25442
Local realty services provided by:Better Homes and Gardens Real Estate Murphy & Co.
514 Atkinson St,Shenandoah Junction, WV 25442
$499,990
- 5 Beds
- 3 Baths
- 2,511 sq. ft.
- Single family
- Pending
Listed by: justin k wood
Office: d.r. horton realty of virginia, llc.
MLS#:WVJF2019832
Source:BRIGHTMLS
Price summary
- Price:$499,990
- Price per sq. ft.:$199.12
- Monthly HOA dues:$62
About this home
DECEMBER DELIVERY!!!! Upon entry, the welcoming foyer leads passed a designated home office or flex room, and opens to the living area featuring an inviting great room; large, casual dining; and bright kitchen, complete with Mohawk's LVP flooring; white Silestone quartz; deep, artesian, single basin sink; low profile lighting; and a walk-in pantry with ample storage, making this home functional for the daily grind, and a joy to entertain in! Rounding out the main level, just off the garage entry is the first of 5 bedrooms, and a full bathroom, great for guests.
From the expansive island, which doubles as an essential homework station or coffee station, enjoy the view of your large backyard, fully covered with thick sod over the entire 0.16-acre homesite!
Back inside, and heading upstairs, you'll find the perfect chill zone, or gaming area, your loft! But for a more zen reset, the primary retreat features an ensuite with double basins; quartz countertops; and a low-maintenance, easy-clean shower system with glass enclosure. Getting everyone ready in the morning and winding down at night is simplified with convenient access to the laundry room; spacious closets; the remaining 3 bedrooms; and third full bath.
The lower level, walk-out basement is partially finished with carpet ready for those loving sports. Make this your theatre tv room. There is also a rough-in for future bath and egress window.
Close 340, Rt 9, shopping, hospital and more. Features may vary. Contact us for a tour today!
Contact an agent
Home facts
- Year built:2025
- Listing ID #:WVJF2019832
- Added:47 day(s) ago
- Updated:November 15, 2025 at 09:06 AM
Rooms and interior
- Bedrooms:5
- Total bathrooms:3
- Full bathrooms:3
- Living area:2,511 sq. ft.
Heating and cooling
- Cooling:Central A/C
- Heating:Electric, Heat Pump(s)
Structure and exterior
- Roof:Architectural Shingle
- Year built:2025
- Building area:2,511 sq. ft.
- Lot area:0.21 Acres
Utilities
- Water:Public
- Sewer:Public Sewer
Finances and disclosures
- Price:$499,990
- Price per sq. ft.:$199.12
New listings near 514 Atkinson St
- New
 $489,999Active4 beds 3 baths2,511 sq. ft.
$489,999Active4 beds 3 baths2,511 sq. ft.372 Atkinson Street, SHENANDOAH JUNCTION, WV 25442
MLS# WVJF2020478Listed by: SAMSON PROPERTIES  $750,000Pending4 beds 4 baths4,842 sq. ft.
$750,000Pending4 beds 4 baths4,842 sq. ft.127 Equestrian Cir, SHENANDOAH JUNCTION, WV 25442
MLS# WVJF2020316Listed by: SAMSON PROPERTIES $424,990Active4 beds 3 baths2,340 sq. ft.
$424,990Active4 beds 3 baths2,340 sq. ft.523 Atkinson St, SHENANDOAH JUNCTION, WV 25442
MLS# WVJF2020250Listed by: D.R. HORTON REALTY OF VIRGINIA, LLC $491,490Active4 beds 3 baths2,751 sq. ft.
$491,490Active4 beds 3 baths2,751 sq. ft.550 Atkinson St, SHENANDOAH JUNCTION, WV 25442
MLS# WVJF2020252Listed by: D.R. HORTON REALTY OF VIRGINIA, LLC $503,490Active4 beds 3 baths2,751 sq. ft.
$503,490Active4 beds 3 baths2,751 sq. ft.526 Atkinson St, SHENANDOAH JUNCTION, WV 25442
MLS# WVJF2020254Listed by: D.R. HORTON REALTY OF VIRGINIA, LLC $519,490Active5 beds 3 baths2,511 sq. ft.
$519,490Active5 beds 3 baths2,511 sq. ft.562 Atkinson St, SHENANDOAH JUNCTION, WV 25442
MLS# WVJF2020256Listed by: D.R. HORTON REALTY OF VIRGINIA, LLC $975,000Active5 beds 4 baths4,130 sq. ft.
$975,000Active5 beds 4 baths4,130 sq. ft.197 Rawhide Ln, SHENANDOAH JUNCTION, WV 25442
MLS# WVJF2020210Listed by: COLDWELL BANKER PREMIER $1,300,000Active32.14 Acres
$1,300,000Active32.14 Acres0 French Rd., SHENANDOAH JUNCTION, WV 25442
MLS# WVJF2019960Listed by: COLDWELL BANKER PREMIER $399,990Active4 beds 2 baths1,698 sq. ft.
$399,990Active4 beds 2 baths1,698 sq. ft.433 Atkinson St, SHENANDOAH JUNCTION, WV 25442
MLS# WVJF2019890Listed by: D.R. HORTON REALTY OF VIRGINIA, LLC
