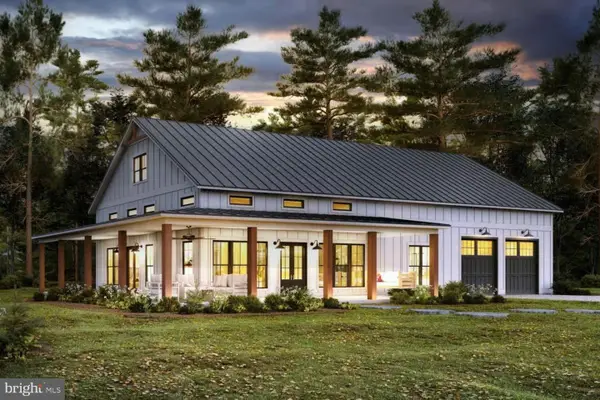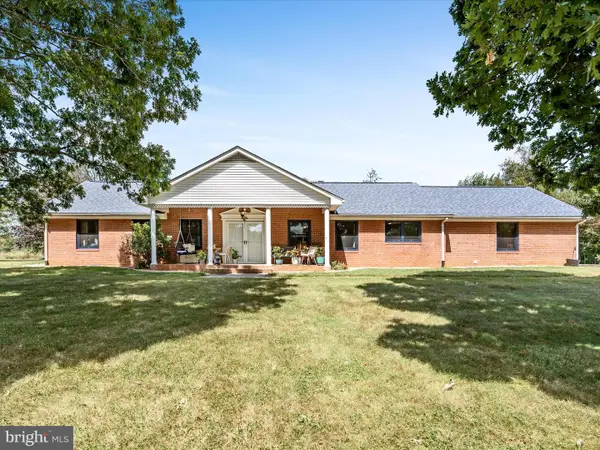76 Gruber Rd, Summit Point, WV 25446
Local realty services provided by:Better Homes and Gardens Real Estate Maturo
76 Gruber Rd,Summit Point, WV 25446
$625,000
- 4 Beds
- 4 Baths
- 2,352 sq. ft.
- Single family
- Pending
Listed by:brett a. sowder
Office:re/max roots
MLS#:WVJF2018880
Source:BRIGHTMLS
Price summary
- Price:$625,000
- Price per sq. ft.:$265.73
About this home
Welcome to your peaceful country oasis. This One level 4 Bedroom, 3.5 Bathroom Ranch Home has it all. Upon arrival the first thing you will notice is the beautiful stone wall that lines the front of the property. Long Concrete driveway to provides plenty of parking and additionally 3 Garage spaces. plenty of room for all of your guests! Lots of mature landscaping with wooded views to the back of the property and farm views in the front. There is a lovely covered front porch on the front to enjoy these wonderful views. Entering the home, you are greeted by Cathedral ceilings in the main living area. To your right you will find the eat in style kitchen with upgraded countertops. Off of the kitchen leads you to the living room that boasts plenty of natural light with sky lights and two double door accesses to the back deck. Wood pellet stove for cozy heating in the colder seasons. There is also a dining area that connects the kitchen and living room that also has its own access to the covered back deck. From there you can head down the hall, on your right you will find a laundry/mudroom with a half bath that also opens to the garage. Further down the hall is a large size bedroom with en suite. On the opposite end of the home, you will find the remaining 3 bedrooms, two secondary and the primary suite. The primary is very good sized with double closets and its own bathroom with tile walk in shower. There is a full bathroom as well for the other bedrooms to share. The home does have solar paneling on the roof which supplements the homes electricity and feeds to the 2 water heaters. Outside of the home is the real selling points. There is a large deck that is partially covered. Good sized cleared area for the back yard which also backs to woods for added privacy. There is a detached oversized 2 car garage. Above that is an apartment that has its own Bedroom area, kitchenette area and full bathroom. This could make a perfect at home office or potential rental idea. If you go back out to Gruber Rd and turn right, you will come to 2 large storage buildings. The first building is a 24x40 with concrete floor. The second building is 30x24 again with concrete floor and this one has an automatic garage door opener on the front. Both buildings have about 10ft of clearance through front doors and both have electricity run to them. These would be perfect shops, equipment storage or etc. This home is a very hard find and will not last long. Call today for Information!
Contact an agent
Home facts
- Year built:1997
- Listing ID #:WVJF2018880
- Added:52 day(s) ago
- Updated:October 01, 2025 at 07:32 AM
Rooms and interior
- Bedrooms:4
- Total bathrooms:4
- Full bathrooms:3
- Half bathrooms:1
- Living area:2,352 sq. ft.
Heating and cooling
- Cooling:Central A/C
- Heating:Baseboard - Electric, Electric
Structure and exterior
- Year built:1997
- Building area:2,352 sq. ft.
- Lot area:4.54 Acres
Utilities
- Water:Well
- Sewer:On Site Septic
Finances and disclosures
- Price:$625,000
- Price per sq. ft.:$265.73
- Tax amount:$2,149 (2022)
New listings near 76 Gruber Rd
 $535,000Pending3 beds 4 baths3,156 sq. ft.
$535,000Pending3 beds 4 baths3,156 sq. ft.367 Grouse Knoll Ln, SUMMIT POINT, WV 25446
MLS# WVJF2019634Listed by: REALTY FC $875,000Active3 beds 3 baths2,000 sq. ft.
$875,000Active3 beds 3 baths2,000 sq. ft.Lot 1 Summit Point Rd, SUMMIT POINT, WV 25446
MLS# WVJF2019410Listed by: DANDRIDGE REALTY GROUP, LLC $684,000Active3 beds 3 baths1,936 sq. ft.
$684,000Active3 beds 3 baths1,936 sq. ft.116 Rehoboth Ln, SUMMIT POINT, WV 25446
MLS# WVJF2019270Listed by: DANDRIDGE REALTY GROUP, LLC $499,999Active10.41 Acres
$499,999Active10.41 AcresLewisville Rd, SUMMIT POINT, WV 25446
MLS# WVJF2017506Listed by: GAIN REALTY $220,000Active2.07 Acres
$220,000Active2.07 AcresSummit Point Rd, SUMMIT POINT, WV 25446
MLS# WVJF2016766Listed by: BLACK DIAMOND REALTY, LLC
