54 Lakeside Road, Terra Alta, WV 26764
Local realty services provided by:Better Homes and Gardens Real Estate Central
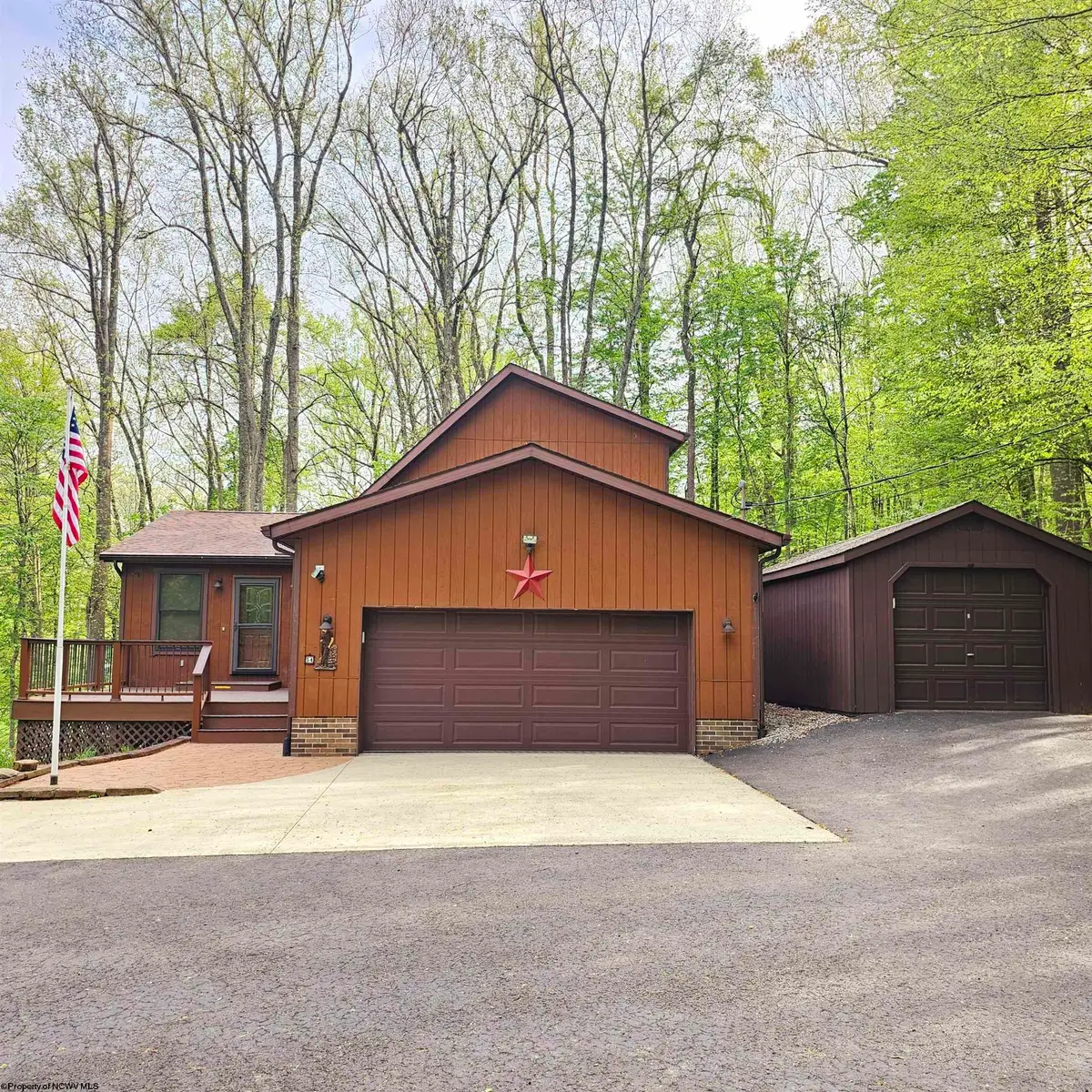
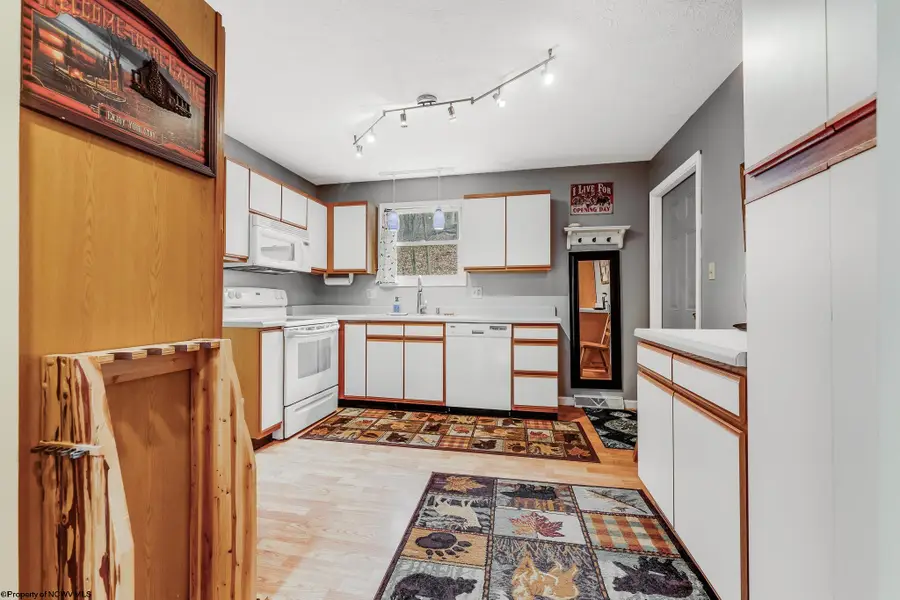
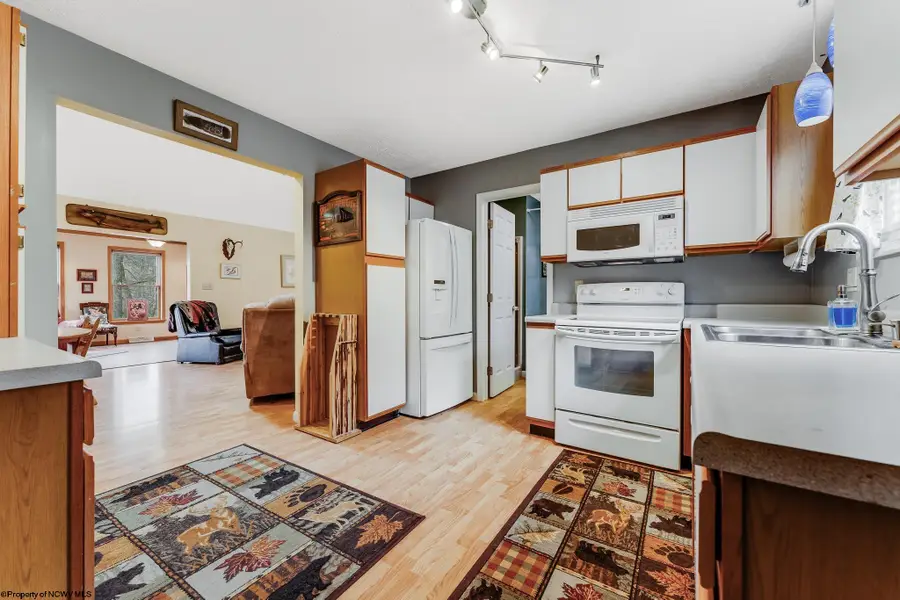
54 Lakeside Road,Terra Alta, WV 26764
$265,500
- 2 Beds
- 2 Baths
- 1,400 sq. ft.
- Single family
- Active
Listed by:victoria cather
Office:old colony, realtors
MLS#:10159278
Source:WV_NCWV
Price summary
- Price:$265,500
- Price per sq. ft.:$189.64
About this home
Golf Course Living on the 17th Tee! Welcome to this contemporary retreat in the Preston Country Club subdivision, perfectly positioned on the 17th hole and set on nearly an acre of serene landscape. Open and airy with striking modern appeal, this 2?3 bedroom, 2-bath home offers a unique blend of comfort, flexibility, and natural beauty. A spacious living room with cathedral ceilings & skylight flood the space with natural light, while the second-level primary suite offers privacy and comfort. The light-filled gathering room, with abundant windows and scenic views, can serve as a sitting room, flex space, or even a third bedroom. The second-story primary suite provides a private escape, while the spacious deck and patio create inviting outdoor living areas. The front yard is enhanced by a gentle stream running along the side, bordered by beautiful spring ephemerals for a touch of seasonal magic. Other features include a shared paved driveway, ample storage with a 24x20 garage and 12x24 storage building, 40-year asphalt shingles (2010), an efficient EHP/AC system (2015), an aeration system, and a whole-house generator for peace of mind. Enjoy all the amenities the community has to offer: an 18-hole golf course, over 300 acres for hunting and hiking, a clubhouse, and an on-site restaurant. Annual HOA fees are just $30, with a $1,305 yearly PPC fee and a one-time $1,200 stock share purchase. Whether you're seeking a year-round residence or a peaceful weekend escape, this nearly one-acre property delivers relaxation, recreation, and remarkable value.
Contact an agent
Home facts
- Year built:1991
- Listing Id #:10159278
- Added:104 day(s) ago
- Updated:August 14, 2025 at 02:43 PM
Rooms and interior
- Bedrooms:2
- Total bathrooms:2
- Full bathrooms:2
- Living area:1,400 sq. ft.
Heating and cooling
- Cooling:Ceiling Fan(s), Central Air, Heat Pump
- Heating:Central Heat, Electric, Forced Air, Heat Pump
Structure and exterior
- Roof:Shingles
- Year built:1991
- Building area:1,400 sq. ft.
- Lot area:0.9 Acres
Utilities
- Water:City Water
- Sewer:Aeration System
Finances and disclosures
- Price:$265,500
- Price per sq. ft.:$189.64
- Tax amount:$848
New listings near 54 Lakeside Road
- New
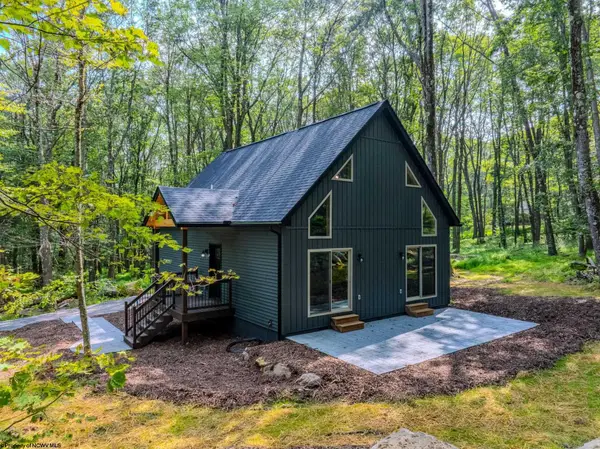 $349,000Active3 beds 2 baths1,522 sq. ft.
$349,000Active3 beds 2 baths1,522 sq. ft.195 Goldenrod Drive, Terra Alta, WV 26764
MLS# 10160987Listed by: BEL-CROSS PROPERTIES - New
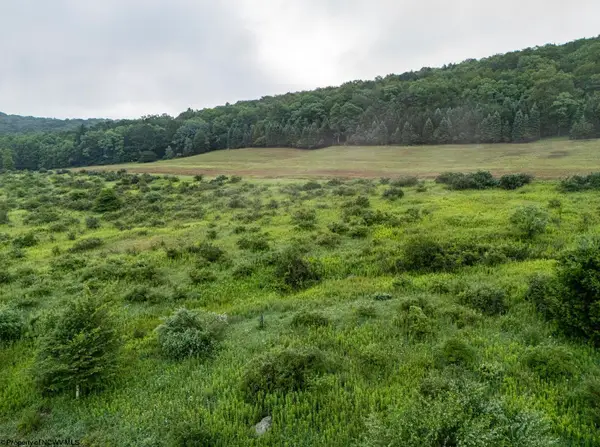 $199,000Active37.91 Acres
$199,000Active37.91 AcresTBD Freeport Road, Terra Alta, WV 26764
MLS# 10160959Listed by: WHITETAIL PROPERTIES REAL ESTATE, LLC - New
 $2,250,000Active-- beds -- baths
$2,250,000Active-- beds -- bathsTbd Chidester Rd, TERRA ALTA, WV 26764
MLS# WVPR2000322Listed by: RAILEY WV PROPERTIES 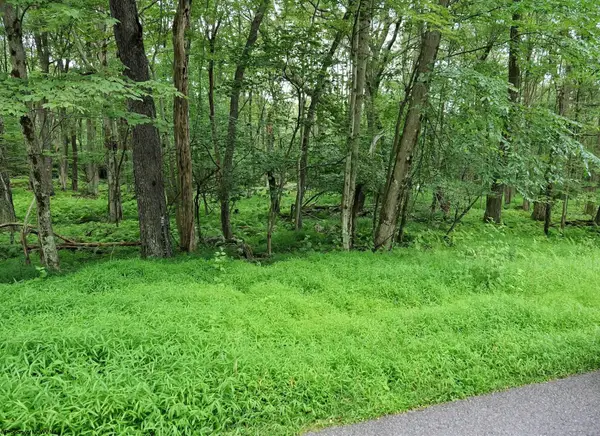 $8,500Active0.34 Acres
$8,500Active0.34 Acres94 E ALPINE Drive, Terra Alta, WV 26764
MLS# 10160789Listed by: ALPINE LAKE VACATIONS & SALES- New
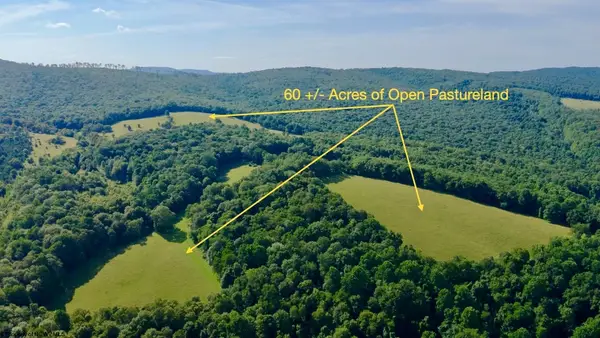 $2,250,000Active482 Acres
$2,250,000Active482 AcresTBD Chidester Road, Terra Alta, WV 26764
MLS# 10160940Listed by: RAILEY REALTY WEST VIRGINIA PROPERTIES 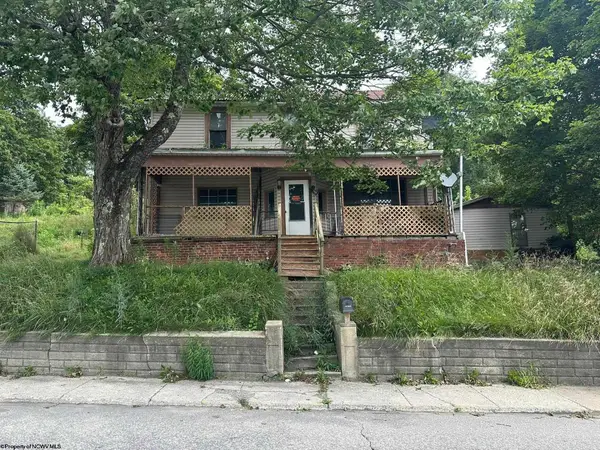 $22,000Pending3 beds 2 baths2,176 sq. ft.
$22,000Pending3 beds 2 baths2,176 sq. ft.203 E State Avenue, Terra Alta, WV 26764
MLS# 10160916Listed by: ALPINE LAKE VACATIONS & SALES- New
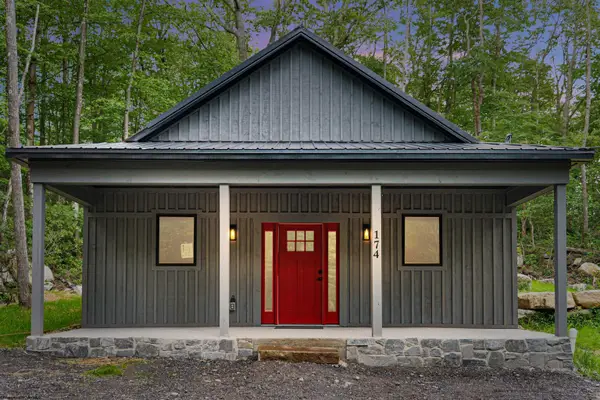 $379,000Active3 beds 3 baths1,450 sq. ft.
$379,000Active3 beds 3 baths1,450 sq. ft.174 Dogwood Drive, Terra Alta, WV 26764
MLS# 10160914Listed by: ALPINE LAKE VACATIONS & SALES - New
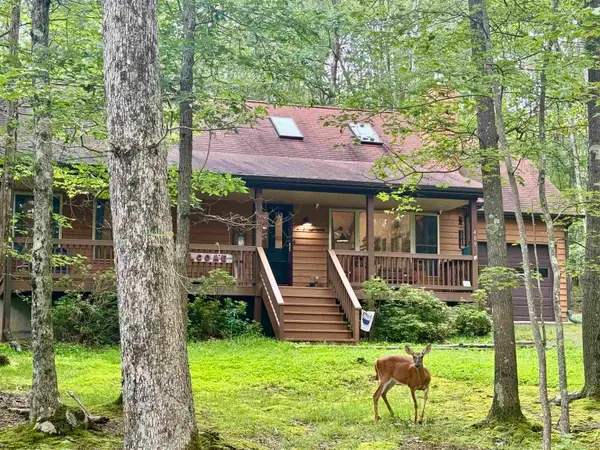 $310,000Active2 beds 2 baths1,376 sq. ft.
$310,000Active2 beds 2 baths1,376 sq. ft.409 Aster Drive, Terra Alta, WV 26764
MLS# 10160890Listed by: BEL-CROSS PROPERTIES 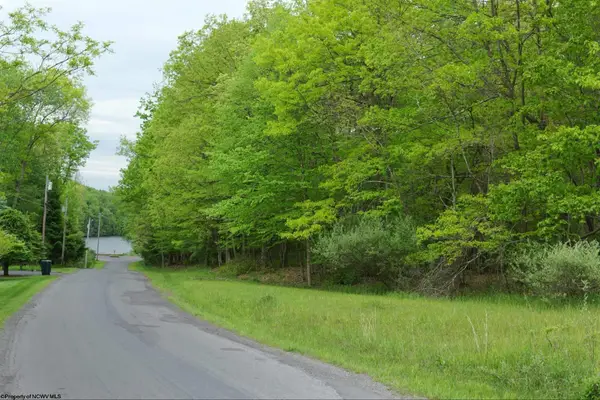 $40,000Active0.33 Acres
$40,000Active0.33 Acres198 GROSBEAK Drive, Terra Alta, WV 26764
MLS# 10159702Listed by: ALPINE LAKE VACATIONS & SALES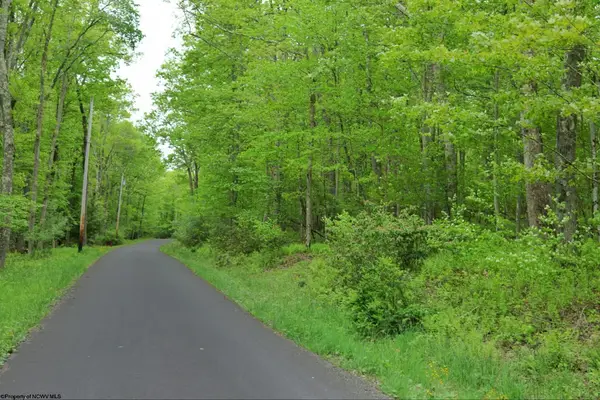 $17,500Active0.68 Acres
$17,500Active0.68 Acres118 Redwood Drive, Terra Alta, WV 26764
MLS# 10159729Listed by: ALPINE LAKE VACATIONS & SALES

