908 51st Street, Vienna, WV 26105
Local realty services provided by:Better Homes and Gardens Real Estate Central
Listed by:amy e gonzales
Office:coldwell banker select properties
MLS#:5148638
Source:OH_NORMLS
Price summary
- Price:$425,000
- Price per sq. ft.:$157.41
About this home
Welcome to this charming and newly updated 4-bedroom 2.5-bathroom home located at 908 51st Street in the heart of upper Vienna. Perfect for anyone seeking a blend of classic elegance and modern convenience. This house spans 2700 square feet and offers both a timeless design and fresh renovations. Step into a beautiful living space where refinished hardwoods floors gleam throughout, leading you from room to room. The heart of the home is the brand-new kitchen, boasting sleek stainless-steel appliances, quartz countertops, and ample cabinet space ready for entertaining. Adjoining the kitchen, the formal dining room awaits, providing an elegant setting for dinner parties or any special occasion. Freshly painted walls in soft inviting colors create a serene backdrop for your furnishings, while large windows ensure each space is bathed in natural light. The all-season room offers a tranquil retreat to enjoy your morning coffee or a good book. Upstairs, the generously sized bedrooms promise comfort and privacy. The new bathrooms ensure mornings are a breeze for all! Relax in the cozy family room the features a fireplace and built ins. With a 2-car garage with alley access and front off street parking, you will never be at a loss for parking. Situated in a upper Vienna neighborhood, this home is an opportunity not to be missed! Come envision your new beginning at 908 51st Street
Contact an agent
Home facts
- Year built:1966
- Listing ID #:5148638
- Added:56 day(s) ago
- Updated:October 10, 2025 at 07:19 AM
Rooms and interior
- Bedrooms:4
- Total bathrooms:3
- Full bathrooms:2
- Half bathrooms:1
- Living area:2,700 sq. ft.
Heating and cooling
- Cooling:Central Air
- Heating:Fireplaces, Forced Air, Gas
Structure and exterior
- Roof:Asphalt, Fiberglass
- Year built:1966
- Building area:2,700 sq. ft.
- Lot area:0.26 Acres
Utilities
- Water:Public
- Sewer:Public Sewer
Finances and disclosures
- Price:$425,000
- Price per sq. ft.:$157.41
- Tax amount:$1,704 (2022)
New listings near 908 51st Street
- New
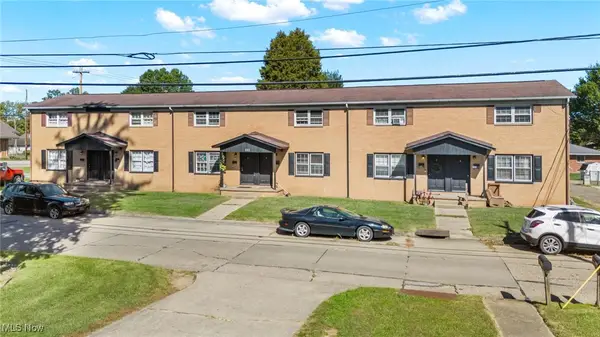 $635,000Active16 beds 14 baths
$635,000Active16 beds 14 baths501 55th Street, Vienna, WV 26105
MLS# 5164656Listed by: BERKSHIRE HATHAWAY HOMESERVICES PROFESSIONAL REALTY - New
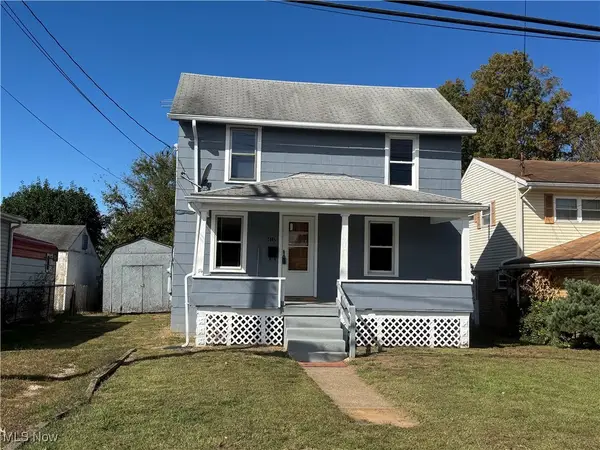 $125,000Active3 beds 1 baths989 sq. ft.
$125,000Active3 beds 1 baths989 sq. ft.4105 7th Avenue, Vienna, WV 26105
MLS# 5164915Listed by: BERKSHIRE HATHAWAY HOMESERVICES PROFESSIONAL REALTY - New
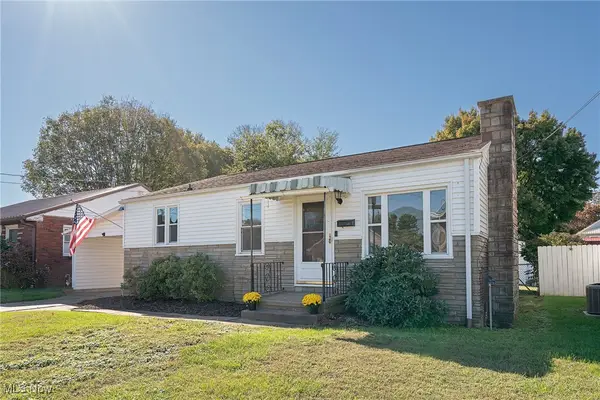 $125,000Active3 beds 1 baths1,020 sq. ft.
$125,000Active3 beds 1 baths1,020 sq. ft.1012 39th Street, Vienna, WV 26105
MLS# 5164632Listed by: RE/MAX PROPERTIES OF THE VALLEY 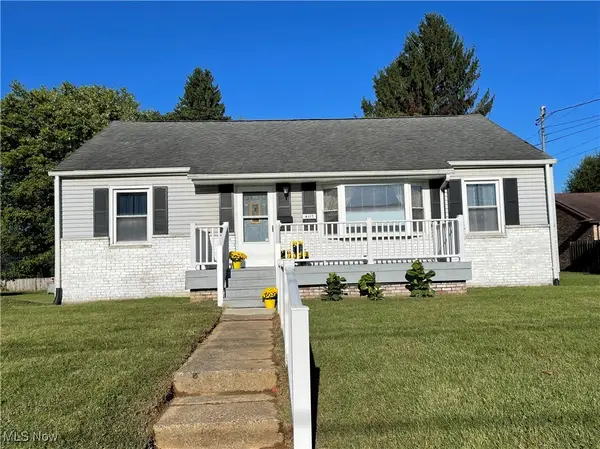 $147,900Pending3 beds 2 baths1,568 sq. ft.
$147,900Pending3 beds 2 baths1,568 sq. ft.4117 9th Avenue, Vienna, WV 26105
MLS# 5163147Listed by: DOUGLASS & CO REAL ESTATE TEAM- New
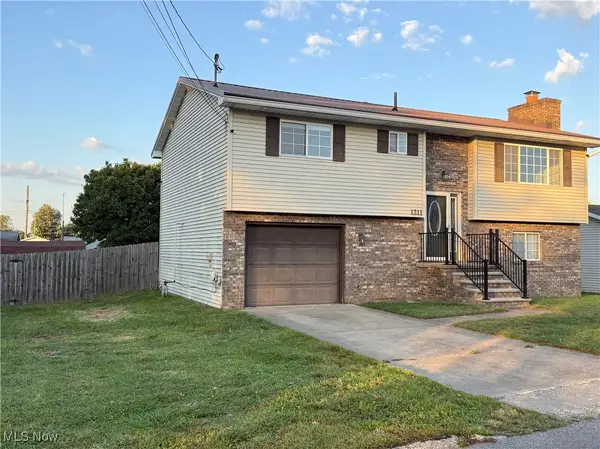 $185,000Active4 beds 2 baths1,986 sq. ft.
$185,000Active4 beds 2 baths1,986 sq. ft.1211 19th Street, Vienna, WV 26105
MLS# 5163139Listed by: EXIT RIVERBEND REALTY - New
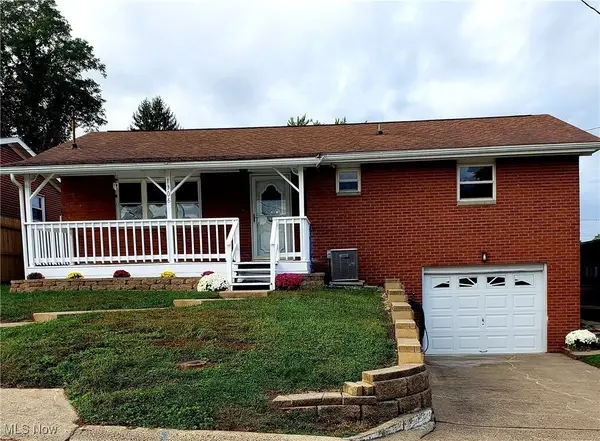 $220,000Active4 beds 2 baths3,250 sq. ft.
$220,000Active4 beds 2 baths3,250 sq. ft.1306 20th Street, Vienna, WV 26105
MLS# 5162193Listed by: DOUGLASS & CO REAL ESTATE TEAM  $165,000Active3 beds 1 baths960 sq. ft.
$165,000Active3 beds 1 baths960 sq. ft.906 19th Street, Vienna, WV 26105
MLS# 5162079Listed by: EXIT RIVERBEND REALTY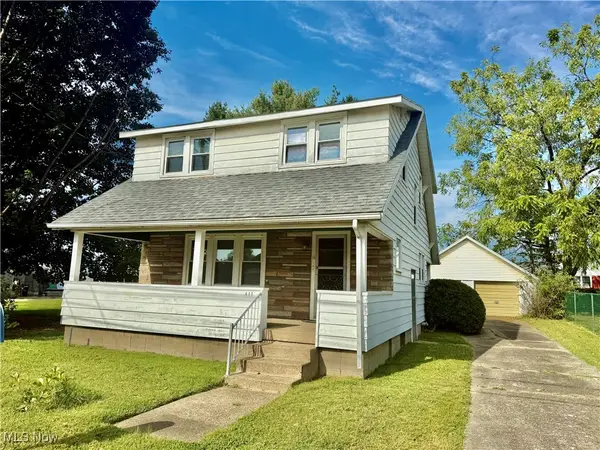 $152,500Pending3 beds 1 baths1,248 sq. ft.
$152,500Pending3 beds 1 baths1,248 sq. ft.411 58th Street, Vienna, WV 26105
MLS# 5160942Listed by: DOUGLASS & CO REAL ESTATE TEAM Listed by BHGRE$252,900Active3 beds 3 baths2,016 sq. ft.
Listed by BHGRE$252,900Active3 beds 3 baths2,016 sq. ft.6 Poplar Drive, Vienna, WV 26105
MLS# 280410Listed by: BETTER HOMES AND GARDENS REAL ESTATE CENTRAL $182,500Active3 beds 3 baths2,268 sq. ft.
$182,500Active3 beds 3 baths2,268 sq. ft.53 Central Drive, Vienna, WV 26105
MLS# 5141445Listed by: BERKSHIRE HATHAWAY HOMESERVICES PROFESSIONAL REALTY
