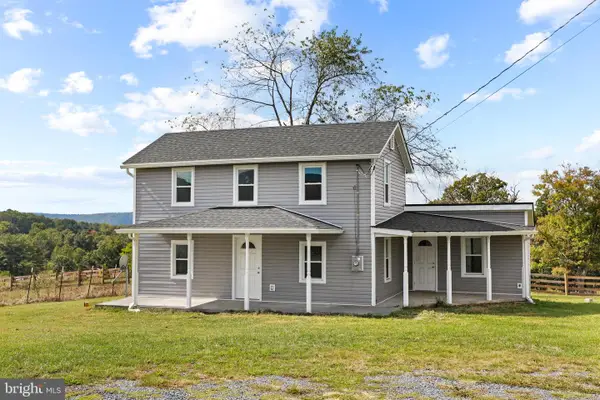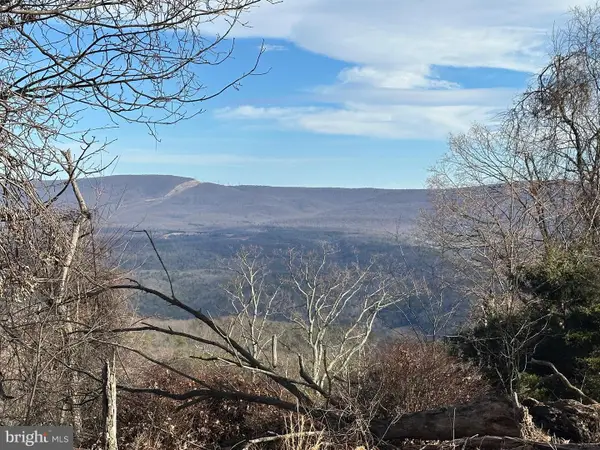1110 Reymann Dr, Yellow Spring, WV 26865
Local realty services provided by:Better Homes and Gardens Real Estate Maturo
1110 Reymann Dr,Yellow Spring, WV 26865
$659,000
- 3 Beds
- 3 Baths
- 2,105 sq. ft.
- Single family
- Pending
Listed by: derek eisenberg
Office: continental real estate group
MLS#:WVHS2007014
Source:BRIGHTMLS
Price summary
- Price:$659,000
- Price per sq. ft.:$313.06
- Monthly HOA dues:$58.33
About this home
Recently built barndominium that is ready for the next owners. There is nothing more to do here than bring your personal items and start enjoying the tranquility of 1110 Reymann Drive. Property features 25.57 expansive acres of serene land with gorgeous pine trees and huge boulders allowing exploration of natures beauty. Custom built 2200 square foot barndominium with sturdy metal siding and roof built in 2024 featuring 3 bedrooms and 2.5 bathrooms. Home located in the gated area of River Ridge which provides trash removal from dedicated trash room at entrance of community, snow removal of roads, and road maintenance. Built with energy efficiency in mind with closed cell spray foam insulation on all exterior walls, roof, and underside of floors. Expansive living space with soaring wood cathedral ceilings, freestanding wood stove, dining area and full kitchen with hickory cabinets and butcher block counter tops, pantry and LVP flooring throughout. Generous sized primary bedroom and ensuite bathroom with oversized separate shower, deep soaking freestanding bath tub, vanity with double sinks and spacious walk in closet. Two additional well sized bedrooms and full bath complete the sleeping areas. Easy access to mud room from interior and exterior with build in cabinetry for additional storage, washer dryer, and half bath with deep utility tub. Home was built for comfort with tankless propane hot water heater for endless hot water, water conditioning system (owned), 500 gallon propane tank (leased) and whole house Generac generator. Additional oversized storage room and closets allow for all of your storage needs. Entrance to attached garage through storage room along with expansive stone driveway allows for plenty of guests to visit. Enjoy the great outdoors on the rear porch with attached screened in porch with trex decking and table and chairs that convey. The home and property were designed with ease of use and maintenance in mind so you can relax and enjoy. Have an RV? There is an RV parking area located on the property with a dedicated electric service. Property is located one lot from the end of the road for additional privacy. Whether you are looking for a full time residence, or weekend getaway, come see what 1110 Reymann Drive in Wild and Wonderful West Virginia has to offer! Riding lawn mower, golf cart, and most furnishing convey (furnishings may differ from that in photos) as is. Owner has a real estate license in MD.
Contact an agent
Home facts
- Year built:2024
- Listing ID #:WVHS2007014
- Added:56 day(s) ago
- Updated:December 31, 2025 at 08:57 AM
Rooms and interior
- Bedrooms:3
- Total bathrooms:3
- Full bathrooms:2
- Half bathrooms:1
- Living area:2,105 sq. ft.
Heating and cooling
- Cooling:Central A/C
- Heating:Electric, Forced Air, Heat Pump - Gas BackUp, Propane - Leased
Structure and exterior
- Roof:Metal
- Year built:2024
- Building area:2,105 sq. ft.
- Lot area:25.57 Acres
Utilities
- Water:Conditioner, Private, Well
- Sewer:Private Septic Tank
Finances and disclosures
- Price:$659,000
- Price per sq. ft.:$313.06
- Tax amount:$2,353 (2025)
New listings near 1110 Reymann Dr
- Coming Soon
 $324,900Coming Soon3 beds 3 baths
$324,900Coming Soon3 beds 3 baths49 Lawn Dr, YELLOW SPRING, WV 26865
MLS# WVHS2007196Listed by: COLONY REALTY  $299,900Pending4 beds 1 baths1,624 sq. ft.
$299,900Pending4 beds 1 baths1,624 sq. ft.3394 Carpers Pike, YELLOW SPRING, WV 26865
MLS# WVHS2006884Listed by: REALTY ONE GROUP OLD TOWNE $205,000Active3 beds 3 baths2,088 sq. ft.
$205,000Active3 beds 3 baths2,088 sq. ft.8922 Carpers Pike, YELLOW SPRING, WV 26865
MLS# WVHS2006818Listed by: METRO DMV REALTY $499,000Pending2 beds 1 baths900 sq. ft.
$499,000Pending2 beds 1 baths900 sq. ft.9987 Capon River Rd, YELLOW SPRING, WV 26865
MLS# WVHS2006762Listed by: LOST RIVER TRADING POST REALTY $749,000Pending4 beds 4 baths3,116 sq. ft.
$749,000Pending4 beds 4 baths3,116 sq. ft.1294 Butternut Dr, YELLOW SPRING, WV 26865
MLS# WVHS2006730Listed by: LOST RIVER TRADING POST REALTY $299,900Active84.32 Acres
$299,900Active84.32 Acres84 Peaks View Dr, YELLOW SPRING, WV 26865
MLS# WVHS2005632Listed by: WEST VIRGINIA LAND & HOME REALTY
