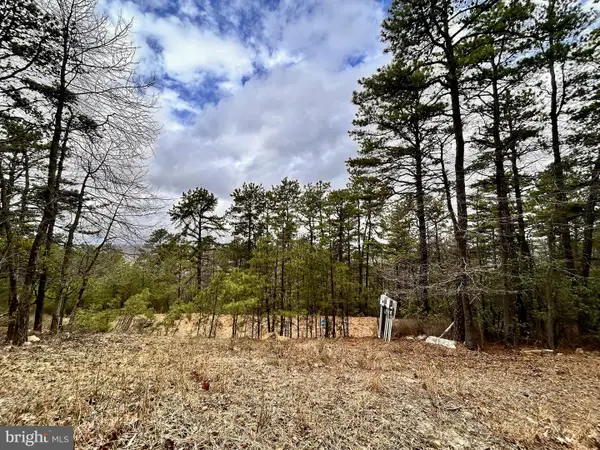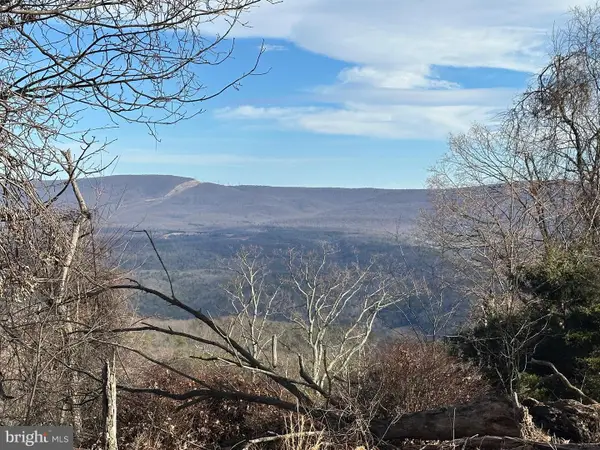2204 Baker Mountain Dr, Yellow Spring, WV 26865
Local realty services provided by:Better Homes and Gardens Real Estate Murphy & Co.
2204 Baker Mountain Dr,Yellow Spring, WV 26865
$799,000
- 4 Beds
- 3 Baths
- 4,100 sq. ft.
- Single family
- Pending
Listed by:richard a. kozlowski
Office:long & foster real estate, inc.
MLS#:WVHS2006274
Source:BRIGHTMLS
Price summary
- Price:$799,000
- Price per sq. ft.:$194.88
- Monthly HOA dues:$66.67
About this home
LAST CHANCE, FINAL REDUCTION, Just in time for Hunting season Don't miss out on the Wildlife Glore, Deer, Bear, Turkey. But it's the R&R that brings you back. So, if you......NEED TO GET AWAY TO YOUR OWN PRIVATE OASIS HERE IS 20.24 ACRES JUST MINUTES FROM WINCHESTER THEN YOU REALLY NEED TO CHECK OUT THIS CONTEMPORARY RAISED RANCHER WITH OVER 4100 SQ FT NEARLY NEW WALK-IN LEVEL HOME. IT HAS SO MUCH TO OFFER STARTING WITH THE GOURMET KITCHEN WITH FLOOR TO CEILING PREMIUM CABINETS W/SOFT CLOSE DOORS/DRAWS, STAINLES STEEL APPLIANCES, 2 DOUBLE OVENS, ONE IN THE WALL, SIX BURNER GAS STOVE BUILT IN MICROWAVE, DISHWASHER & REFRIGERATOR. COME SIT AT THE LARGE ISLAND WITH GRANITE THAT OVERLOOKS THE OPEN FAMILY ROOM. THERE IS TWO BEDROOMS EACH WITH ITS OWN BATH, PRIMARY HAS TWO WALK-IN CLOSETS W/ BUILT IN SAFE. WALK IN SHOWER BEAUTIFUL STONE FLOORING DOUBLE VANITY, THERE IS MAIN LEVEL LAUNDRY ROOM WITH A SINK. RELAX IN THE OVERSIZED FAMILY ROOM THAT HAS A DOUBLE-SIDED GAS FIREPLACE. 2ND SIDE IS IN THIS AMAZING SUNROOM THAT NOT ONLY TAKES IN THE SUNSET EACH EVENING. OR SIT OUT ON THE MAINTENANCE FREE DECK. LET'S JOURNEY DOWN TO THE LOWER LEVEL THAT SCREAMS FUN. THERE'S A WET BAR, GAME ROOM HUGE 2ND FAMILY ROOM WITH A LARGE SCREEN TV POOL TABLE, AIR HOCKEY AND MANY OTHER GAMES. 2 MORE BEDROOMS & FULL BATH, AND A STORAGE ROOM WOOD STOVE COMPLETE THIS SPACE. LET'S STROLL OUT TO THE COVERED PORCH AND RELAX IN ONE OF THE SWINGS OR SKEET SHOOT FROM THERE, GUN SAFE. THERE IS ALSO A LARGE EXTERIOR ROOM THAT STORES THE 2-1500 GALLON WATER TANKS THAT CAPTURE THE RAINWATER FROM THE EXTENSIVE WATER RECOVERY SYSTEM. THERE ARE SEVERAL TANKLESS WATER HEATERS, DUAL ZONE HEATING, SPEAKER SYSTEM THROUGHOUT THAT EACH ROOM CONTROLS, SECURITY SYSTEM, PELLA WINDOWS, EXTERIOR IS STONE, PREMIUM VINYL & BATTEN BOARDS. SEVERAL FIRE PITS, FOUNTAIN, LOTS OF LANDSCAPING, TRAILS TO RIDE WALK OR HUNT. LOTS OF WILDLIFE TURKEY, DEER MORE TURKEY AND OTHER CRITTERS. TRASH IS INCLUDED IN THE HOA. GATED COMMUNITY GATED HOME, "DID I MENTION MOST THINGS STAYS" THATS RIGHT ITS MOVE IN READY. OR THEY CAN TAKE IT ALL. THIS IS A MUST SEE, 5 MILES TO WARDENVILLE OR 40 MINUTE TO WINCHESTER.
Contact an agent
Home facts
- Year built:2023
- Listing ID #:WVHS2006274
- Added:107 day(s) ago
- Updated:October 01, 2025 at 07:32 AM
Rooms and interior
- Bedrooms:4
- Total bathrooms:3
- Full bathrooms:3
- Living area:4,100 sq. ft.
Heating and cooling
- Cooling:Ceiling Fan(s), Central A/C, Multi Units
- Heating:Central, Electric, Forced Air, Heat Pump(s), Propane - Owned
Structure and exterior
- Year built:2023
- Building area:4,100 sq. ft.
- Lot area:20.24 Acres
Utilities
- Water:Cistern, Holding Tank, Rainwater Harvesting
- Sewer:Approved System, On Site Septic
Finances and disclosures
- Price:$799,000
- Price per sq. ft.:$194.88
New listings near 2204 Baker Mountain Dr
- New
 $284,900Active3 beds 3 baths2,088 sq. ft.
$284,900Active3 beds 3 baths2,088 sq. ft.8922 Carpers Pike, YELLOW SPRING, WV 26865
MLS# WVHS2006818Listed by: METRO DMV REALTY  $449,999Active2 beds 1 baths900 sq. ft.
$449,999Active2 beds 1 baths900 sq. ft.9987 Capon River Rd, YELLOW SPRING, WV 26865
MLS# WVHS2006762Listed by: LOST RIVER TRADING POST REALTY $765,000Active6 beds 4 baths3,116 sq. ft.
$765,000Active6 beds 4 baths3,116 sq. ft.1294 Butternut Dr, YELLOW SPRING, WV 26865
MLS# WVHS2006730Listed by: LOST RIVER TRADING POST REALTY $649,900Active5 beds 4 baths3,806 sq. ft.
$649,900Active5 beds 4 baths3,806 sq. ft.1292 Peaks View Dr, YELLOW SPRING, WV 26865
MLS# WVHS2006242Listed by: KELLER WILLIAMS REALTY ADVANTAGE $160,000Pending20.73 Acres
$160,000Pending20.73 AcresLot 82 Doe Garden Dr, YELLOW SPRING, WV 26865
MLS# WVHS2005946Listed by: LOST RIVER TRADING POST REALTY $325,000Active84.32 Acres
$325,000Active84.32 Acres84 Peaks View Dr, YELLOW SPRING, WV 26865
MLS# WVHS2005632Listed by: WEST VIRGINIA LAND & HOME REALTY
