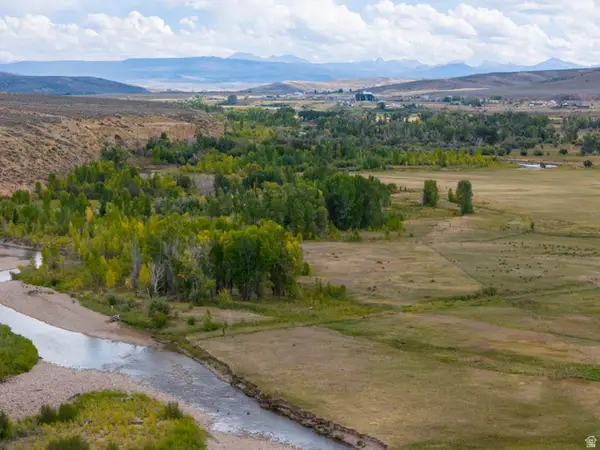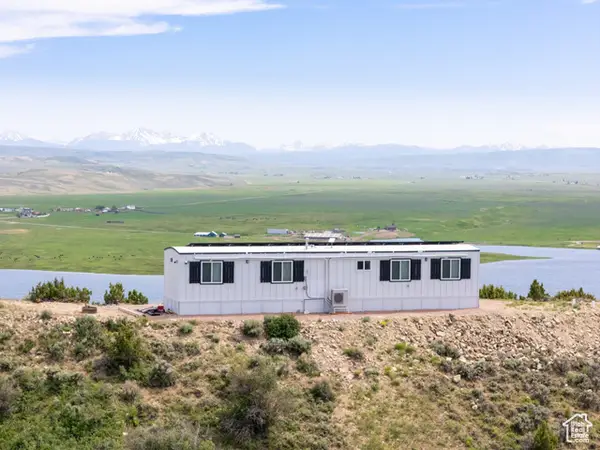260 Darby Ln, Evanston, WY 82930
Local realty services provided by:Better Homes and Gardens Real Estate Momentum
260 Darby Ln,Evanston, WY 82930
$649,000
- 6 Beds
- 4 Baths
- 4,230 sq. ft.
- Single family
- Active
Listed by: cody ferrin
Office: apex real estate, llc.
MLS#:2105967
Source:SL
Price summary
- Price:$649,000
- Price per sq. ft.:$153.43
About this home
Stunning Victorian Retreat on 1.64 Acres of Serenity! Nestled at the end of a private drive, this breathtaking 6-bedroom, 3.5-bathroom, two-story Victorian home offers timeless elegance and modern comforts. With vaulted ceilings, abundant natural light, and panoramic views of nature, this property is a haven for those seeking luxury and tranquility. Step onto the charming wrap-around porch, perfect for sipping morning coffee while soaking in stunning vistas and watching local wildlife. Inside, the grand living room captivates with tall ceilings, a wall of windows that frame the outdoors, and a cozy gas fireplace with a striking stone hearth. The spacious kitchen, designed for both function and style, flows seamlessly into a formal dining room, ideal for hosting unforgettable gatherings. The main level boasts a generous laundry area complete with a dog wash, adding practicality to elegance. The oversized primary suite is a true retreat, featuring a spa-inspired tiled bathroom with a luxurious soaking tub, separate shower, and a massive closet equipped with a stackable washer and dryer to house your entire wardrobe. Three bedrooms, including the primary, grace the upper level, while two additional bedrooms downstairs share a convenient Jack-and-Jill bathroom. The full walk-out basement, plumbed for a kitchenette, offers endless possibilities for customization-think guest suite, entertainment hub, or home office. Storage abounds throughout the home, complemented by a large 3-car garage, a storage shed, and ample space for trailer parking. There's room for those with a vision to build a shop or expand your outdoor dreams. Outside, the meticulously landscaped grounds feature mature trees, vibrant flowerbeds, and six raised garden beds, perfect for cultivating your green thumb. This property blends Victorian charm with modern amenities, offering space, privacy, and endless opportunities to create your dream lifestyle. Don't miss your chance to own this exquisite home-schedule a showing today
Contact an agent
Home facts
- Year built:1997
- Listing ID #:2105967
- Added:177 day(s) ago
- Updated:February 13, 2026 at 12:05 PM
Rooms and interior
- Bedrooms:6
- Total bathrooms:4
- Full bathrooms:2
- Living area:4,230 sq. ft.
Heating and cooling
- Cooling:Central Air
- Heating:Gas: Central
Structure and exterior
- Roof:Asphalt
- Year built:1997
- Building area:4,230 sq. ft.
- Lot area:1.64 Acres
Schools
- High school:None/Other
- Middle school:None/Other
- Elementary school:None/Other
Utilities
- Water:Culinary, Water Connected
- Sewer:Sewer Connected, Sewer: Connected
Finances and disclosures
- Price:$649,000
- Price per sq. ft.:$153.43
- Tax amount:$3,840
New listings near 260 Darby Ln
 $4,750,000Active-- beds -- baths
$4,750,000Active-- beds -- baths2921 State Highway 150 S, Evanston, WY 82930
MLS# 2132583Listed by: APEX REAL ESTATE, LLC $1,499,000Active3 beds 4 baths3,767 sq. ft.
$1,499,000Active3 beds 4 baths3,767 sq. ft.310 Ottley Ln, Evanston, WY 82930
MLS# 2108158Listed by: APEX REAL ESTATE, LLC $569,000Pending5 beds 3 baths3,032 sq. ft.
$569,000Pending5 beds 3 baths3,032 sq. ft.66 Apsen Grove Dr W, Evanston, WY 82930
MLS# 2107839Listed by: APEX REAL ESTATE, LLC $750,000Active2 beds 1 baths720 sq. ft.
$750,000Active2 beds 1 baths720 sq. ft.900 Altamont Rd, Evanston, WY 82930
MLS# 2094279Listed by: APEX REAL ESTATE, LLC

