103 S Windgate Circle, Daphne, AL 36526
Local realty services provided by:Better Homes and Gardens Real Estate Main Street Properties
103 S Windgate Circle,Daphne, AL 36526
$290,000
- 3 Beds
- 2 Baths
- 1,712 sq. ft.
- Single family
- Active
Listed by: sherry robertsCELL: 334-233-5504
Office: elite re solutions, llc. gulf c
MLS#:382247
Source:AL_BCAR
Price summary
- Price:$290,000
- Price per sq. ft.:$169.39
- Monthly HOA dues:$70
About this home
Charming 3BR/2BA Home in Lake Forest Subdivision. Welcome to this beautifully maintained 3-bedroom, 2-bath home nestled in Lake Forest Subdivision on a cul-de-sac street. Featuring an open floor plan with a cathedral ceiling and cozy propane fireplace, this home offers both comfort and space for entertaining. The island kitchen boasts a breakfast area and unique split brick flooring for casual dining. Enjoy year-round relaxation in the sunporch with double-hung windows, or step out onto the expansive wrap-around deck. Additional highlights include: Architectural Roof 2014 A/C outside unit 12/21 - Inside unit 09/2210x12, storage shed for tools or equipment, workshop with 110/220 power and decked attic storage. Low-maintenance yard with water well and sprinkler system. This home combines function and charm in a peaceful setting, schedule your showing today! Buyer to verify all information during due diligence.
Contact an agent
Home facts
- Year built:1991
- Listing ID #:382247
- Added:113 day(s) ago
- Updated:October 27, 2025 at 02:15 PM
Rooms and interior
- Bedrooms:3
- Total bathrooms:2
- Full bathrooms:2
- Living area:1,712 sq. ft.
Heating and cooling
- Cooling:Ceiling Fan(s), Central Electric (Cool)
- Heating:Electric, Heat Pump
Structure and exterior
- Roof:Composition
- Year built:1991
- Building area:1,712 sq. ft.
- Lot area:0.22 Acres
Schools
- High school:Daphne High
- Middle school:Daphne Middle
- Elementary school:Daphne Elementary,WJ Carroll Intermediate
Utilities
- Water:Public, Well
- Sewer:Public Sewer
Finances and disclosures
- Price:$290,000
- Price per sq. ft.:$169.39
- Tax amount:$1,142
New listings near 103 S Windgate Circle
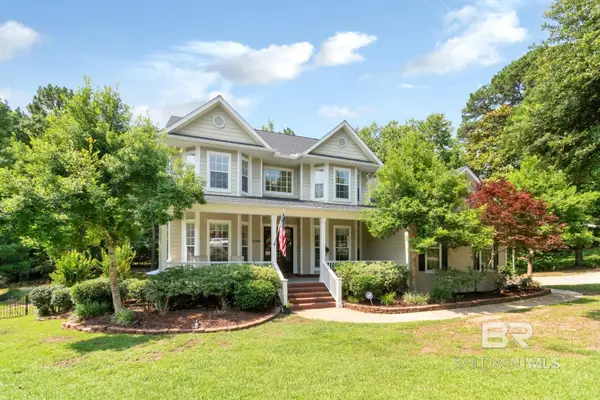 $979,900Active6 beds 5 baths4,593 sq. ft.
$979,900Active6 beds 5 baths4,593 sq. ft.9102 Magnolia Court, Spanish Fort, AL 36527
MLS# 381433Listed by: ROBERTS BROTHERS TREC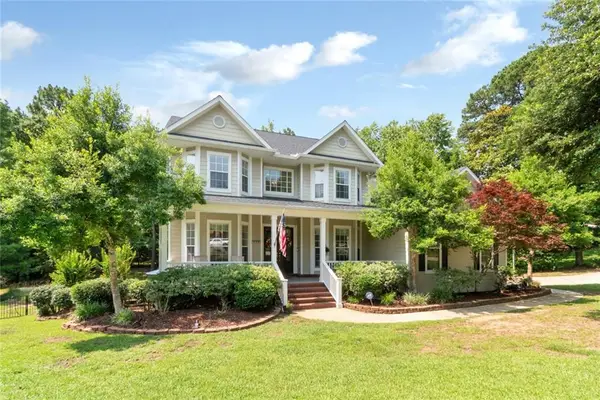 $979,900Active6 beds 5 baths4,593 sq. ft.
$979,900Active6 beds 5 baths4,593 sq. ft.9102 Magnolia Court, Spanish Fort, AL 36527
MLS# 7593618Listed by: ROBERTS BROTHERS TREC- New
 $319,500Active4 beds 2 baths1,804 sq. ft.
$319,500Active4 beds 2 baths1,804 sq. ft.10948 War Emblem Avenue, Daphne, AL 36526
MLS# 387660Listed by: COLDWELL BANKER REEHL PROP FAIRHOPE - New
 $244,999Active3 beds 2 baths1,773 sq. ft.
$244,999Active3 beds 2 baths1,773 sq. ft.104 Clay Circle, Daphne, AL 36526
MLS# 387665Listed by: NICHOLS REAL ESTATE - New
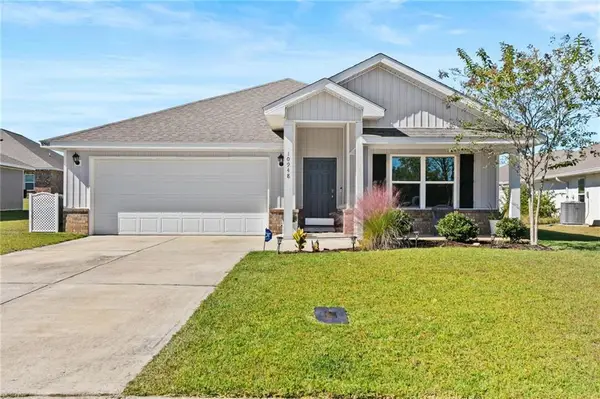 $319,500Active4 beds 2 baths1,804 sq. ft.
$319,500Active4 beds 2 baths1,804 sq. ft.10948 War Emblem Avenue, Daphne, AL 36526
MLS# 7677809Listed by: COLDWELL BANKER REEHL PROP FAIRHOPE - New
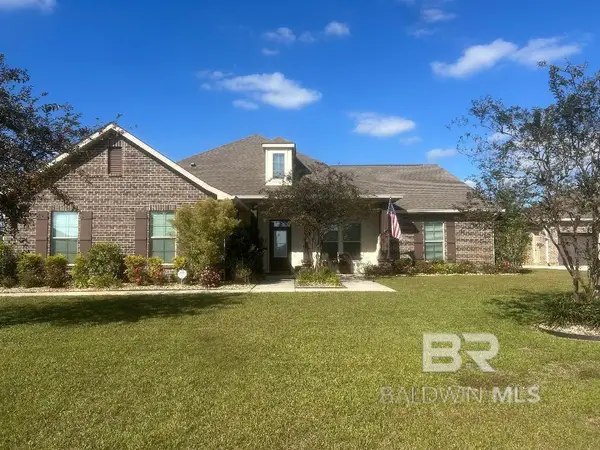 $535,000Active4 beds 3 baths3,013 sq. ft.
$535,000Active4 beds 3 baths3,013 sq. ft.9525 Camberwell Drive, Daphne, AL 36526
MLS# 387659Listed by: ELITE REAL ESTATE SOLUTIONS, LLC - New
 $439,900Active4 beds 3 baths2,486 sq. ft.
$439,900Active4 beds 3 baths2,486 sq. ft.27104 Augustine Drive, Daphne, AL 36526
MLS# 387650Listed by: ELITE REAL ESTATE SOLUTIONS, LLC - New
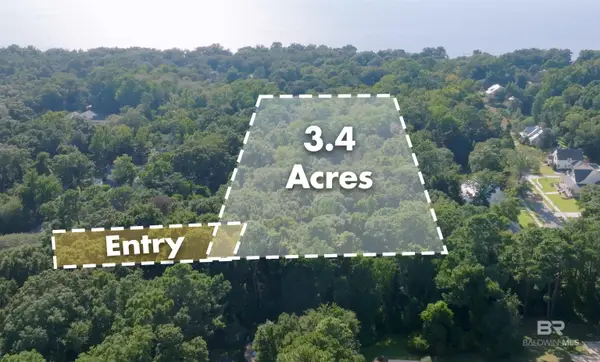 $1,249,000Active3.4 Acres
$1,249,000Active3.4 Acres0 Old County Road, Daphne, AL 36526
MLS# 387655Listed by: NICHOLS REAL ESTATE - New
 $225,000Active3 beds 2 baths1,520 sq. ft.
$225,000Active3 beds 2 baths1,520 sq. ft.33740 Stables Drive #A, Daphne, AL 36527
MLS# 7675987Listed by: RE/MAX PARTNERS - New
 $319,999Active4 beds 2 baths1,898 sq. ft.
$319,999Active4 beds 2 baths1,898 sq. ft.28171 Chateau Drive, Daphne, AL 36526
MLS# 387626Listed by: ROBERTS BROTHERS WEST
