10523 Winning Colors Trail, Daphne, AL 36526
Local realty services provided by:Better Homes and Gardens Real Estate Main Street Properties
10523 Winning Colors Trail,Daphne, AL 36526
$444,326
- 4 Beds
- 3 Baths
- 2,304 sq. ft.
- Single family
- Active
Listed by:jessica jones
Office:dhi realty of alabama, llc.
MLS#:380408
Source:AL_BCAR
Price summary
- Price:$444,326
- Price per sq. ft.:$192.85
- Monthly HOA dues:$109.33
About this home
Welcome to 10523 Winning Colors Trail, Daphne, AL 36526. This home features the gorgeous Destin floorplan in the premier Jubilee Farms community, Baldwin Countys only resort style community. This home includes a standard 3-car garage and a large lot that is an ideal spot for relaxation. Enjoy a large primary suite, split bedrooms, great open floor plan with lots of natural lighting and private covered patio, designer painted cabinetry and many additional features! This one-story home has a truly open concept plan, featuring a great room with dining space that flow into the kitchen and dinette. Two bedrooms at the front of the home are connected by a full bathroom, while the Private Suite is located on the back of the home with beautiful views of the backyard. The fourth bedroom next to the kitchen can serve as an optional den, providing extra space for work or for play. We’re in the final phase of Jubilee Farms, so schedule your tour to find you new home today! This home is a ''Smart Home'', a standard package that includes Kwikset lock, Sky Bell and digital thermostat, all of which are integrated with the Qolsys IQ touch panel and an Echo Dot device. This home is being built to Gold FORTIFIED HomeTM certification (See Sales Representative for details.) Jubilee Farms is just minutes from shopping, restaurants, and I-10! Enjoy many amenities in this community including: a large pool, separate adult pool, water slide, splash pad, gym, yoga room, fire pit, grill area, playground, parks and more. Buyer to verify all information during due diligence. Pictures are of similar home and not necessarily of subject property, including interior and exterior colors, options, and finishes.
Contact an agent
Home facts
- Year built:2025
- Listing ID #:380408
- Added:113 day(s) ago
- Updated:September 30, 2025 at 05:38 PM
Rooms and interior
- Bedrooms:4
- Total bathrooms:3
- Full bathrooms:3
- Living area:2,304 sq. ft.
Heating and cooling
- Cooling:Ceiling Fan(s)
Structure and exterior
- Roof:Composition
- Year built:2025
- Building area:2,304 sq. ft.
Schools
- High school:Daphne High
- Middle school:Daphne Middle
- Elementary school:Belforest Elementary School
Utilities
- Sewer:Baldwin Co Sewer Service
Finances and disclosures
- Price:$444,326
- Price per sq. ft.:$192.85
- Tax amount:$1,200
New listings near 10523 Winning Colors Trail
- New
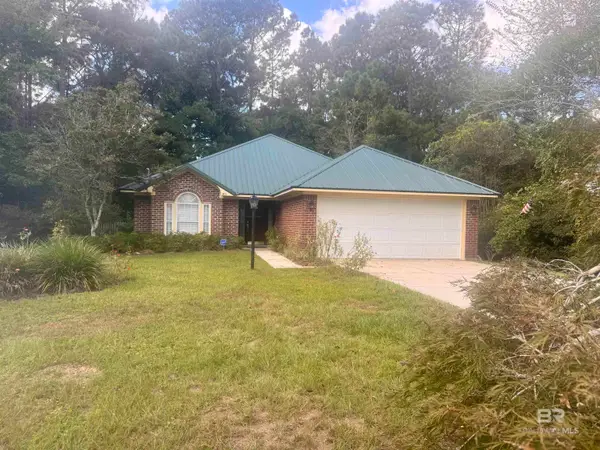 $249,900Active3 beds 2 baths1,609 sq. ft.
$249,900Active3 beds 2 baths1,609 sq. ft.201 Bradbury Circle, Daphne, AL 36526
MLS# 385868Listed by: ELITE REAL ESTATE SOLUTIONS, LLC - New
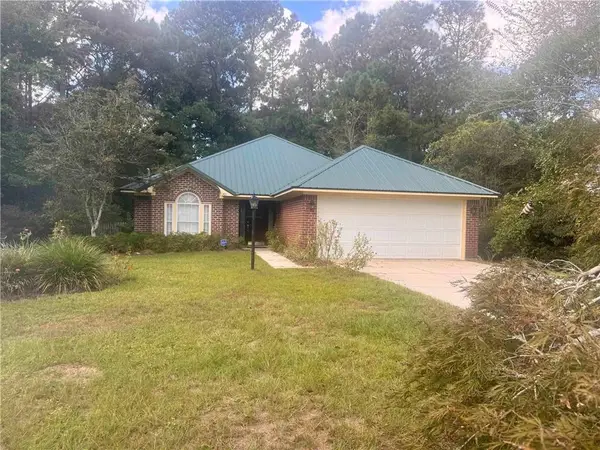 $249,900Active3 beds 2 baths1,609 sq. ft.
$249,900Active3 beds 2 baths1,609 sq. ft.201 Bradbury Circle, Daphne, AL 36526
MLS# 7657361Listed by: ELITE REAL ESTATE SOLUTIONS, LLC - New
 $265,000Active3 beds 2 baths1,875 sq. ft.
$265,000Active3 beds 2 baths1,875 sq. ft.28262 Turkey Branch Drive, Daphne, AL 36526
MLS# 385844Listed by: EXP REALTY SOUTHERN BRANCH - New
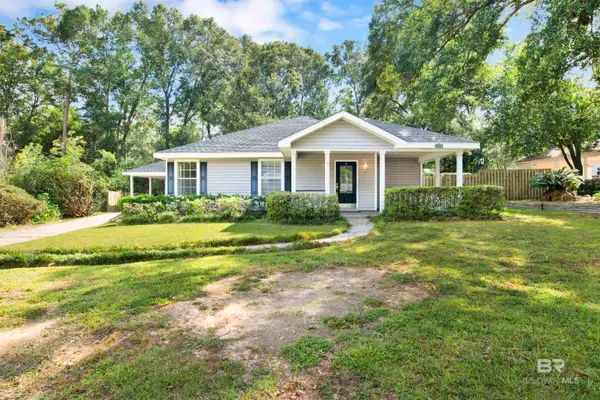 $275,000Active3 beds 3 baths1,648 sq. ft.
$275,000Active3 beds 3 baths1,648 sq. ft.118 Richmond Road, Daphne, AL 36526
MLS# 385848Listed by: COLDWELL BANKER COASTAL REALTY - New
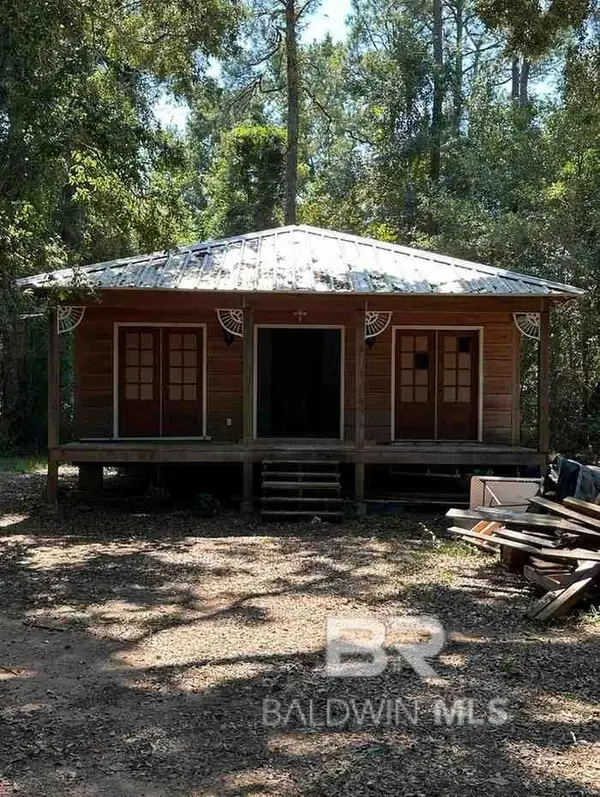 $95,000Active2 beds 1 baths1,080 sq. ft.
$95,000Active2 beds 1 baths1,080 sq. ft.26222 Jackson Circle Extension, Daphne, AL 36526
MLS# 385839Listed by: SELL YOUR HOME SERVICES, INC. - New
 $449,900Active4 beds 3 baths2,264 sq. ft.
$449,900Active4 beds 3 baths2,264 sq. ft.27943 Annabelle Lane, Daphne, AL 36526
MLS# 385837Listed by: ELITE REAL ESTATE SOLUTIONS, LLC - New
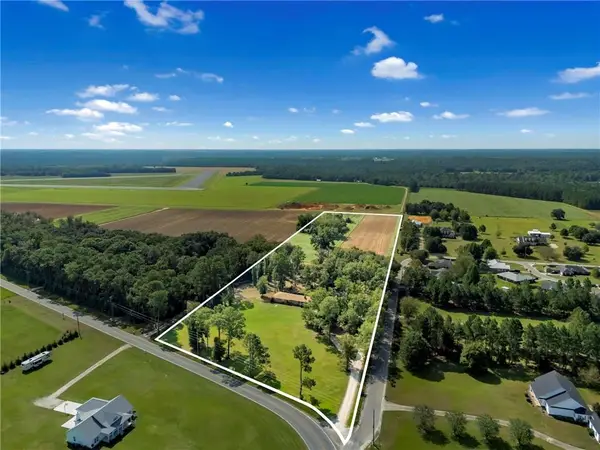 $659,000Active3 beds 2 baths2,016 sq. ft.
$659,000Active3 beds 2 baths2,016 sq. ft.12040 County Road 54, Daphne, AL 36526
MLS# 7656758Listed by: COASTAL ALABAMA REAL ESTATE - New
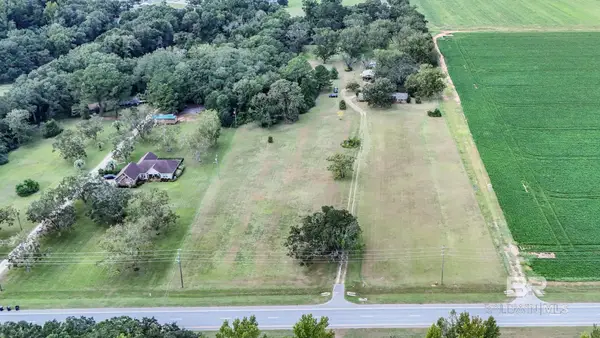 $1,250,000Active9.7 Acres
$1,250,000Active9.7 Acres27211 State Highway 181, Daphne, AL 36526
MLS# 385816Listed by: LEGENDARY REALTY, LLC - New
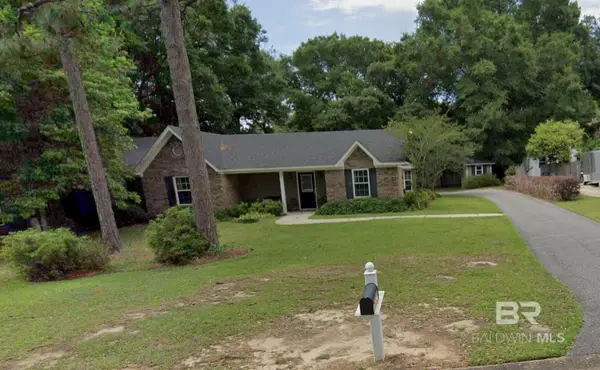 $315,000Active3 beds 2 baths1,839 sq. ft.
$315,000Active3 beds 2 baths1,839 sq. ft.108 Charlotte Court, Daphne, AL 36526
MLS# 385808Listed by: ELITE RE SOLUTIONS, LLC GULF C - New
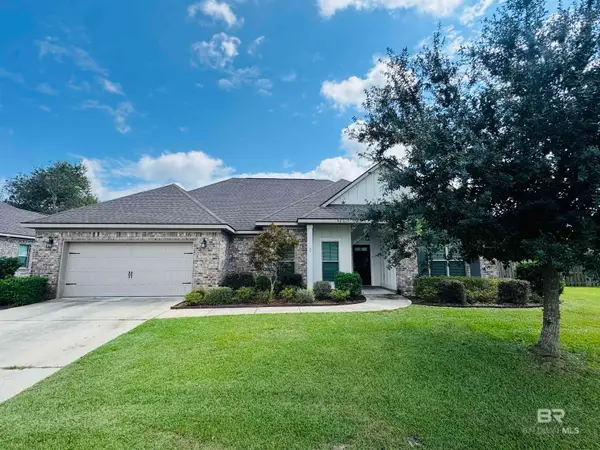 $459,000Active4 beds 3 baths2,362 sq. ft.
$459,000Active4 beds 3 baths2,362 sq. ft.27040 Allenbrook Court, Daphne, AL 36526
MLS# 385793Listed by: BELLATOR REAL ESTATE, LLC BECK
