10585 Bridges Drive, Daphne, AL 36526
Local realty services provided by:Better Homes and Gardens Real Estate Main Street Properties
10585 Bridges Drive,Daphne, AL 36526
$550,000
- 4 Beds
- 3 Baths
- 2,631 sq. ft.
- Single family
- Pending
Listed by: marissa rennakerPHONE: 251-581-2232
Office: bellator real estate, llc.
MLS#:385762
Source:AL_BCAR
Price summary
- Price:$550,000
- Price per sq. ft.:$209.05
- Monthly HOA dues:$27.08
About this home
The outdoor spaces are a true highlight of this property and set the tone for everything that follows. A 29x24 screened porch offers an extension of the living area, perfect for year-round use. Around the pool, there are open seating and lounging areas that make entertaining easy, while a firepit and the covered pavilion provide additional spots to gather. Beyond the hardscaped areas, the yard still has plenty of level green grass to enjoy, with a couple of trees adding shade and privacy. With one of the guest bathrooms opening directly to the porch to keep wet feet out of the main living spaces, and the primary suite also offering private porch access, the indoor and outdoor areas flow together seamlessly.But it’s not just the outside that is spectacular. This all-brick four-bedroom, three-bath home in Austin Bridges offers both comfort and function, with thoughtful updates and a layout designed for everyday living. Located in the Belforest Elementary district, the home sits on a large 0.42acre lot. Inside, updates include quartz countertops, freshly painted cabinets, LVP flooring, tile backsplash, stainless appliances, and a gas stove. The open living area has a fireplace and connects to the dining room, breakfast nook, and bar. The split floor plan provides privacy, with the oversized primary suite on one side and guest bedrooms on the other. Two bedrooms share a Jack and Jill bath, while the primary suite includes a sitting area or office space, a walk-in closet with custom wood shelving, a freestanding soaking tub, and a separate tiled shower.The oversized two-car garage offers additional storage space, and recent updates add peace of mind: a new roof with 30-year shingles in 2020, a new gas water heater in December 2021, and a new garage door in January 2025. The home is immaculate both inside and out, combining modern updates with a well-kept feel. Buyer to verify all information during due diligence.
Contact an agent
Home facts
- Year built:2003
- Listing ID #:385762
- Added:41 day(s) ago
- Updated:October 29, 2025 at 04:44 PM
Rooms and interior
- Bedrooms:4
- Total bathrooms:3
- Full bathrooms:3
- Living area:2,631 sq. ft.
Heating and cooling
- Cooling:Ceiling Fan(s)
- Heating:Central
Structure and exterior
- Roof:Composition
- Year built:2003
- Building area:2,631 sq. ft.
- Lot area:0.42 Acres
Schools
- High school:Daphne High
- Middle school:Daphne Middle
- Elementary school:Belforest Elementary School
Utilities
- Water:Belforest Water
- Sewer:Baldwin Co Sewer Service
Finances and disclosures
- Price:$550,000
- Price per sq. ft.:$209.05
- Tax amount:$1,344
New listings near 10585 Bridges Drive
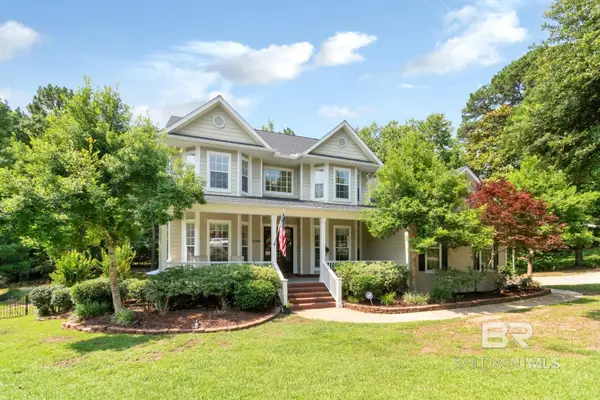 $979,900Active6 beds 5 baths4,593 sq. ft.
$979,900Active6 beds 5 baths4,593 sq. ft.9102 Magnolia Court, Spanish Fort, AL 36527
MLS# 381433Listed by: ROBERTS BROTHERS TREC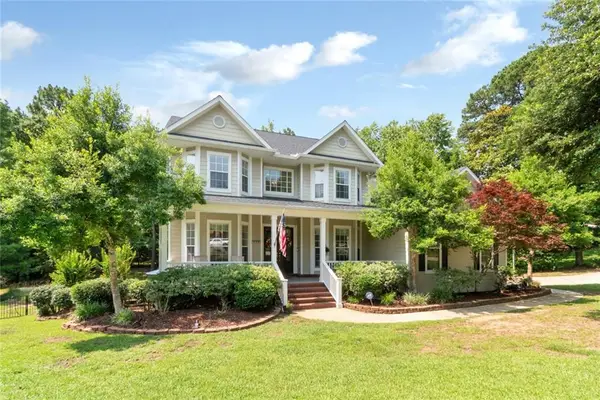 $979,900Active6 beds 5 baths4,593 sq. ft.
$979,900Active6 beds 5 baths4,593 sq. ft.9102 Magnolia Court, Spanish Fort, AL 36527
MLS# 7593618Listed by: ROBERTS BROTHERS TREC- New
 $319,500Active4 beds 2 baths1,804 sq. ft.
$319,500Active4 beds 2 baths1,804 sq. ft.10948 War Emblem Avenue, Daphne, AL 36526
MLS# 387660Listed by: COLDWELL BANKER REEHL PROP FAIRHOPE - New
 $244,999Active3 beds 2 baths1,773 sq. ft.
$244,999Active3 beds 2 baths1,773 sq. ft.104 Clay Circle, Daphne, AL 36526
MLS# 387665Listed by: NICHOLS REAL ESTATE - New
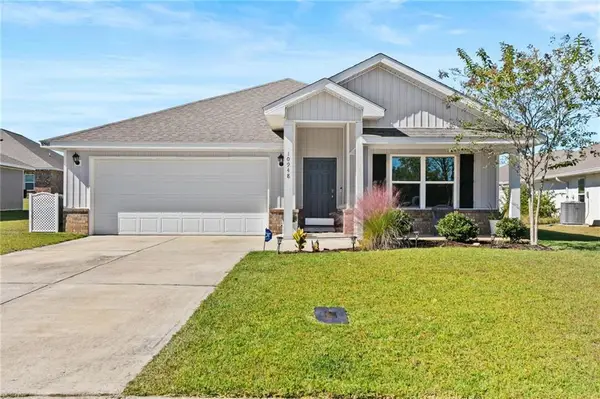 $319,500Active4 beds 2 baths1,804 sq. ft.
$319,500Active4 beds 2 baths1,804 sq. ft.10948 War Emblem Avenue, Daphne, AL 36526
MLS# 7677809Listed by: COLDWELL BANKER REEHL PROP FAIRHOPE - New
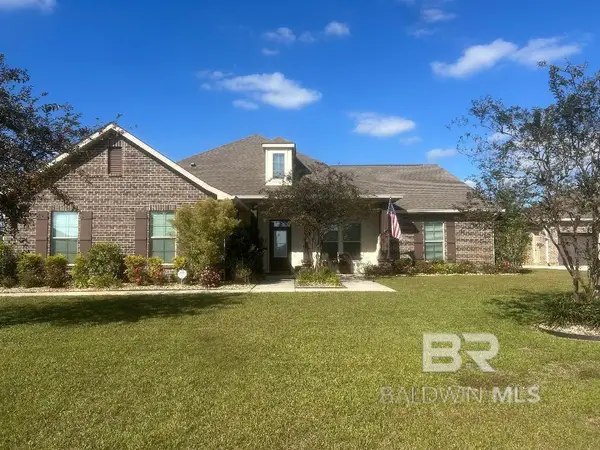 $535,000Active4 beds 3 baths3,013 sq. ft.
$535,000Active4 beds 3 baths3,013 sq. ft.9525 Camberwell Drive, Daphne, AL 36526
MLS# 387659Listed by: ELITE REAL ESTATE SOLUTIONS, LLC - New
 $439,900Active4 beds 3 baths2,486 sq. ft.
$439,900Active4 beds 3 baths2,486 sq. ft.27104 Augustine Drive, Daphne, AL 36526
MLS# 387650Listed by: ELITE REAL ESTATE SOLUTIONS, LLC - New
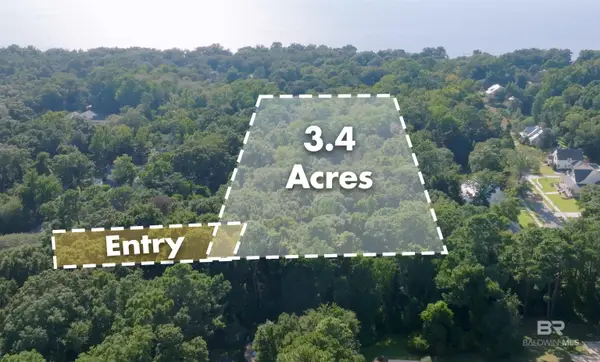 $1,249,000Active3.4 Acres
$1,249,000Active3.4 Acres0 Old County Road, Daphne, AL 36526
MLS# 387655Listed by: NICHOLS REAL ESTATE - New
 $225,000Active3 beds 2 baths1,520 sq. ft.
$225,000Active3 beds 2 baths1,520 sq. ft.33740 Stables Drive #A, Daphne, AL 36527
MLS# 7675987Listed by: RE/MAX PARTNERS - New
 $319,999Active4 beds 2 baths1,898 sq. ft.
$319,999Active4 beds 2 baths1,898 sq. ft.28171 Chateau Drive, Daphne, AL 36526
MLS# 387626Listed by: ROBERTS BROTHERS WEST
