110 Dewitt Circle, Daphne, AL 36526
Local realty services provided by:Better Homes and Gardens Real Estate Main Street Properties
110 Dewitt Circle,Daphne, AL 36526
$314,900
- 3 Beds
- 3 Baths
- 2,406 sq. ft.
- Single family
- Active
Listed by:samantha siddiqi
Office:keller williams mobile
MLS#:7598325
Source:AL_MAAR
Price summary
- Price:$314,900
- Price per sq. ft.:$130.88
- Monthly HOA dues:$70
About this home
PENDING RELEASE OF SALE-Welcome to Dewitt Circle located in the popular Lake Forest Subdivision. This lovely, well-kept home, located on the 14th hole of the golf course is awaiting its new owner. Upon entering, you will notice the large living space: featuring a beamed cathedral ceiling with a beautiful indoor/outdoor Florida room tucked behind it. Did I mention you can see the golf course from the Florida room? What a perfect place to enjoy your morning coffee or evening tea. Next to the living room, you have the well appointed, clean kitchen with a brand new stainless steel dishwasher and cabinets galore. Off of the kitchen is a flex space with a half bathroom attached. The flex space also has outdoor access to the spacious side deck. There are three well placed bedrooms to the right of the home. The Primary bedroom has a large walk in closet with built ins, an en-suite bath, and access to the Florida room. Lake Forest is one of the largest subdivisions in Alabama and has many amenities, including several pools, a golf course, tennis court, a restaurant and so much more. Located close to the interstate, shopping, and restaurants- this home is nearly perfect. Location, Location, Location!. Call your local Realtor today to schedule your private tour. ANY/ALL UPDATES ARE PER THE SELLER, BUYER TO VERIFY. LISTING COMPANY MAKES NO REPRESENTATION AS TO ACCURACY OF SQUARE FOOTAGE; BUYER TO VERIFY Buyer to verify all information during due diligence.
Contact an agent
Home facts
- Year built:1981
- Listing ID #:7598325
- Added:115 day(s) ago
- Updated:October 09, 2025 at 02:15 PM
Rooms and interior
- Bedrooms:3
- Total bathrooms:3
- Full bathrooms:2
- Half bathrooms:1
- Living area:2,406 sq. ft.
Heating and cooling
- Cooling:Ceiling Fan(s), Central Air
- Heating:Central
Structure and exterior
- Roof:Composition
- Year built:1981
- Building area:2,406 sq. ft.
- Lot area:0.3 Acres
Schools
- High school:Daphne
- Middle school:Daphne
- Elementary school:Daphne
Utilities
- Water:Available, Public
- Sewer:Available, Public Sewer
Finances and disclosures
- Price:$314,900
- Price per sq. ft.:$130.88
- Tax amount:$1,316
New listings near 110 Dewitt Circle
- New
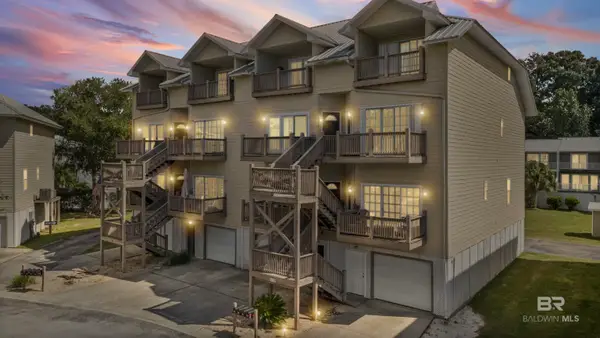 $299,900Active2 beds 3 baths1,584 sq. ft.
$299,900Active2 beds 3 baths1,584 sq. ft.4 Yacht Club Drive #196, Daphne, AL 36526
MLS# 386328Listed by: BAYSIDE REAL ESTATE GROUP 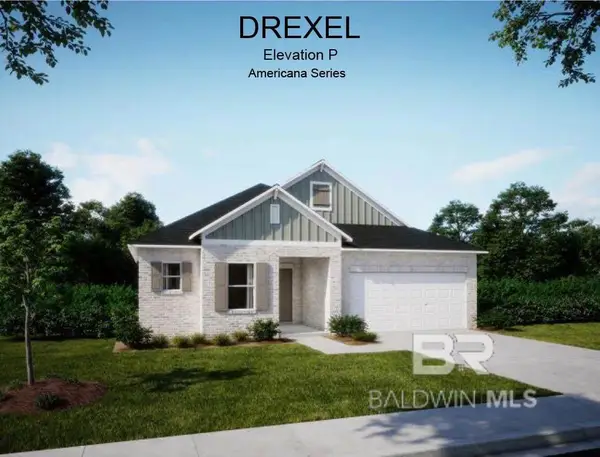 $384,700Pending4 beds 2 baths1,913 sq. ft.
$384,700Pending4 beds 2 baths1,913 sq. ft.23903 Dominus Drive, Daphne, AL 36526
MLS# 386320Listed by: NEW HOME STAR ALABAMA, LLC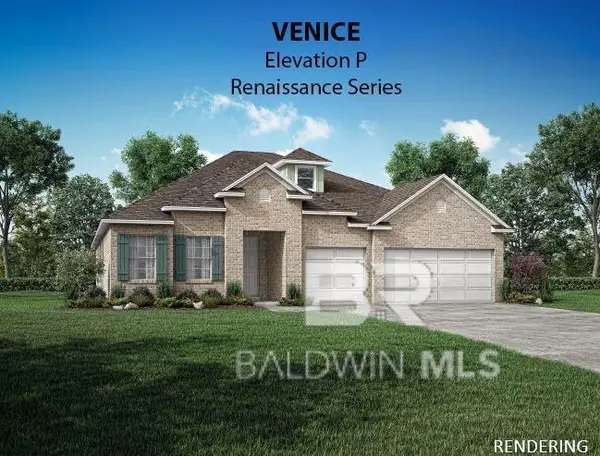 $515,825Pending4 beds 3 baths2,675 sq. ft.
$515,825Pending4 beds 3 baths2,675 sq. ft.23828 Lafite Circle, Daphne, AL 36526
MLS# 386324Listed by: NEW HOME STAR ALABAMA, LLC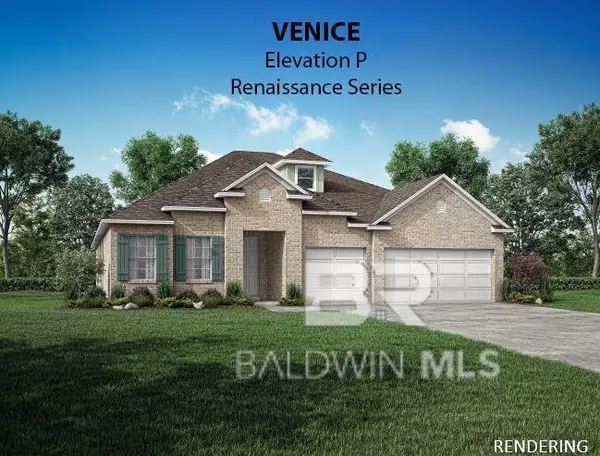 $527,525Pending4 beds 3 baths2,675 sq. ft.
$527,525Pending4 beds 3 baths2,675 sq. ft.23904 Lafite Circle, Daphne, AL 36526
MLS# 386315Listed by: NEW HOME STAR ALABAMA, LLC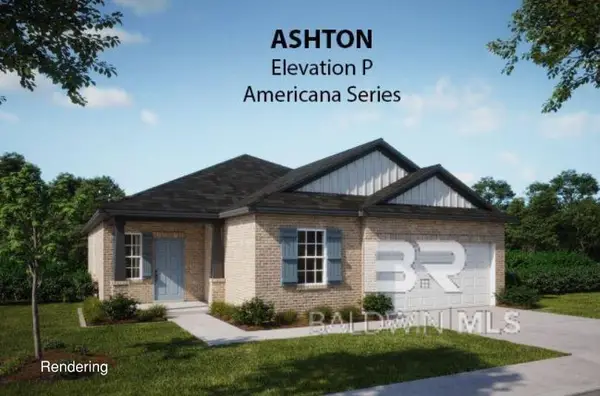 $379,500Pending3 beds 2 baths1,760 sq. ft.
$379,500Pending3 beds 2 baths1,760 sq. ft.9189 Caymus Drive, Daphne, AL 36526
MLS# 386306Listed by: NEW HOME STAR ALABAMA, LLC- Open Sun, 1 to 4pmNew
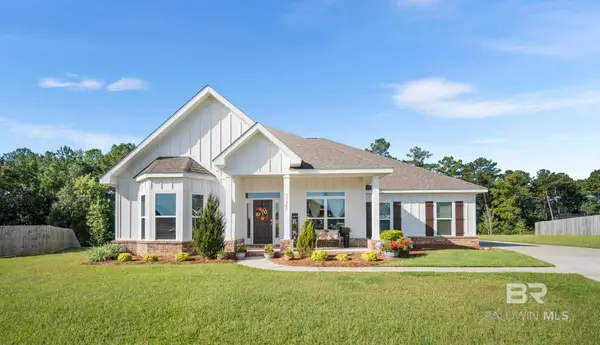 $620,000Active5 beds 3 baths3,108 sq. ft.
$620,000Active5 beds 3 baths3,108 sq. ft.31201 Montalto Court, Spanish Fort, AL 36527
MLS# 386272Listed by: EXIT REALTY LYON & ASSOC.FHOPE - New
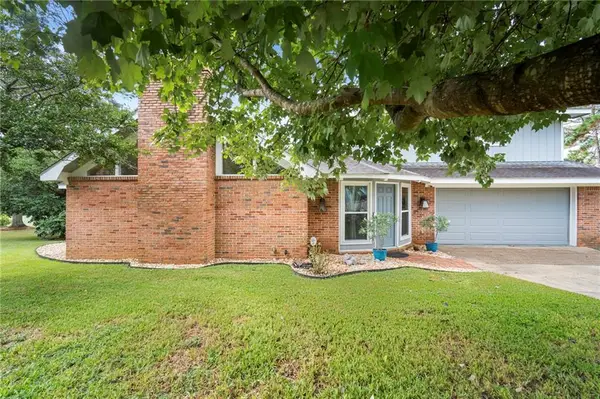 $365,000Active3 beds 3 baths2,467 sq. ft.
$365,000Active3 beds 3 baths2,467 sq. ft.105 Laverne Circle, Daphne, AL 36526
MLS# 7661981Listed by: EXIT REALTY LYON & ASSOC.FHOPE - New
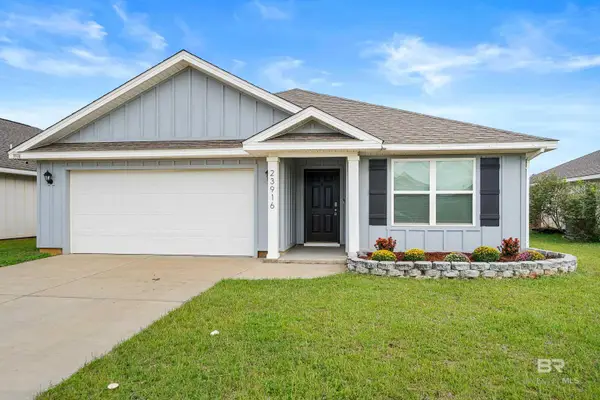 $309,000Active3 beds 2 baths1,623 sq. ft.
$309,000Active3 beds 2 baths1,623 sq. ft.23916 Avernus Loop, Daphne, AL 36526
MLS# 386234Listed by: SHAMROCK PROPERTIES, LLC - New
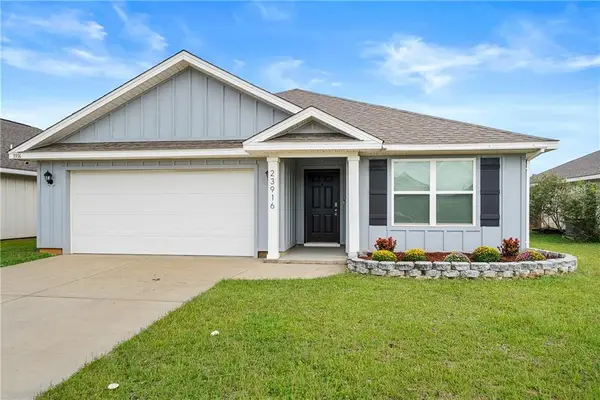 $309,000Active3 beds 2 baths1,623 sq. ft.
$309,000Active3 beds 2 baths1,623 sq. ft.23916 Avernus Loop, Daphne, AL 36526
MLS# 7652479Listed by: SHAMROCK PROPERTIES, LLC - New
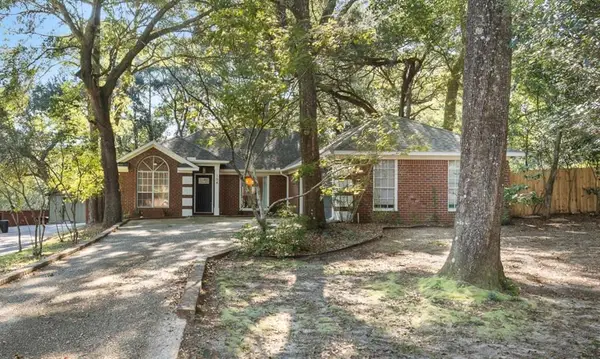 $350,000Active3 beds 2 baths1,651 sq. ft.
$350,000Active3 beds 2 baths1,651 sq. ft.104 Winnetk Circle, Daphne, AL 36526
MLS# 7661600Listed by: EXIT REALTY LYON & ASSOC.FHOPE
