113 Timberline Drive, Daphne, AL 36526
Local realty services provided by:Better Homes and Gardens Real Estate Main Street Properties
113 Timberline Drive,Daphne, AL 36526
$319,900
- 3 Beds
- 3 Baths
- 1,711 sq. ft.
- Single family
- Active
Listed by:maria cazalasPHONE: 954-536-4655
Office:exit realty lyon & assoc.fhope
MLS#:384894
Source:AL_BCAR
Price summary
- Price:$319,900
- Price per sq. ft.:$186.97
- Monthly HOA dues:$70
About this home
Discover this beautiful 2021 Custom Build GOLD FORTIFIED Home, a pristine property located in the newer section of the Lake Forest community. Great for buyers seeking comfort and quality, this home features TWO PRIVATE SUITES, each with its own bathroom. Inside, you'll find elegant touches like leather granite counters in the gourmet kitchen, complemented by white and gray granite in the bathrooms. Soaring 9-foot ceilings create an open atmosphere, while stainless steel appliances, including an upgraded LG refrigerator, add modern convenience. The home boasts exquisite crown molding and durable wood floors throughout. Enjoy outdoor living on the covered back porch on the corner lot, or relax in the spacious primary suite that offers a primary bath with a double vanity, custom garden tub, and a separate shower—perfect for unwinding after a long day. The fully bricked exterior, gutter system, storm shutters for added peace of mind, and potential insurance savings make this home a smart investment. Additional features include a handy shed for extra storage. This fantastic home combines quality, style, and practicality. As always, we recommend buyers verify all details during their due diligence process. Buyer to verify all information during due diligence.
Contact an agent
Home facts
- Year built:2021
- Listing ID #:384894
- Added:4 day(s) ago
- Updated:September 13, 2025 at 03:37 PM
Rooms and interior
- Bedrooms:3
- Total bathrooms:3
- Full bathrooms:2
- Half bathrooms:1
- Living area:1,711 sq. ft.
Heating and cooling
- Cooling:Ceiling Fan(s), Central Electric (Cool)
- Heating:Central, Electric
Structure and exterior
- Roof:Composition
- Year built:2021
- Building area:1,711 sq. ft.
- Lot area:0.25 Acres
Schools
- High school:Daphne High
- Middle school:Daphne Middle
- Elementary school:Daphne Elementary
Finances and disclosures
- Price:$319,900
- Price per sq. ft.:$186.97
New listings near 113 Timberline Drive
- New
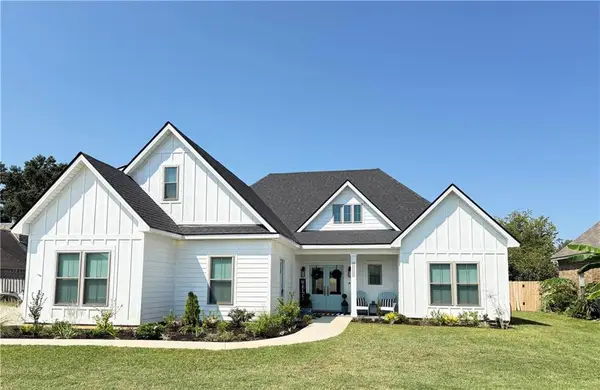 $489,900Active3 beds 4 baths2,491 sq. ft.
$489,900Active3 beds 4 baths2,491 sq. ft.11371 Elysian Circle, Daphne, AL 36526
MLS# 7648977Listed by: RE/MAX BY THE BAY - New
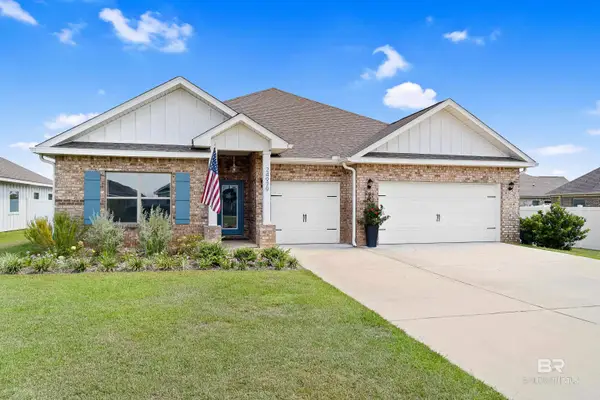 $460,000Active4 beds 4 baths2,694 sq. ft.
$460,000Active4 beds 4 baths2,694 sq. ft.24979 Spectacular Bid Loop, Daphne, AL 36526
MLS# 385134Listed by: ANCHOR SOUTH PROPERTY SERVICES - New
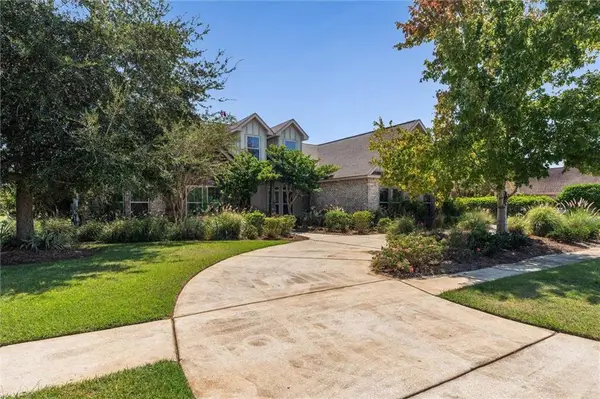 $745,000Active4 beds 5 baths3,552 sq. ft.
$745,000Active4 beds 5 baths3,552 sq. ft.24694 Adalade Lane, Daphne, AL 36526
MLS# 7648414Listed by: ELITE REAL ESTATE SOLUTIONS, LLC - New
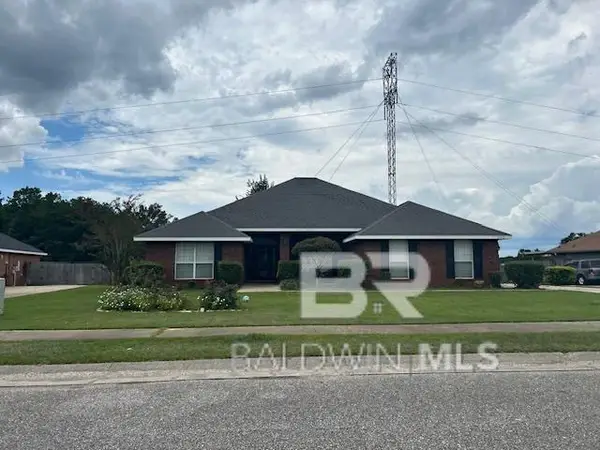 $1Active4 beds 2 baths2,378 sq. ft.
$1Active4 beds 2 baths2,378 sq. ft.27432 Bay Branch Drive, Daphne, AL 36526
MLS# 385096Listed by: IXL REAL ESTATE - New
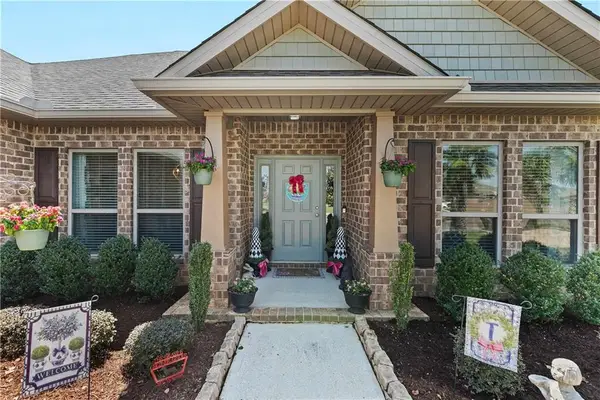 $460,000Active4 beds 4 baths2,513 sq. ft.
$460,000Active4 beds 4 baths2,513 sq. ft.10096 Dunmore Drive, Daphne, AL 36526
MLS# 7648245Listed by: BELLATOR REAL ESTATE, LLC - New
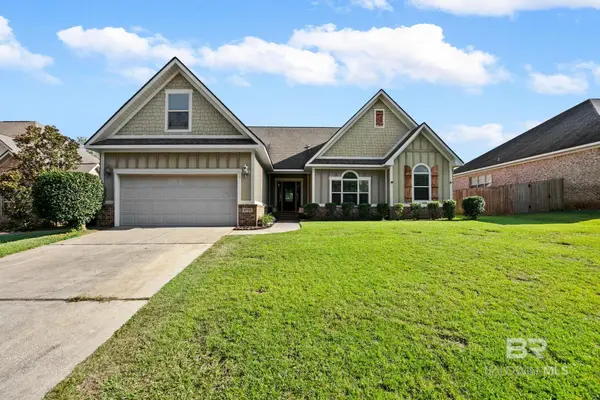 $430,000Active4 beds 2 baths2,348 sq. ft.
$430,000Active4 beds 2 baths2,348 sq. ft.8735 Bainbridge Drive, Daphne, AL 36526
MLS# 385080Listed by: ELITE REAL ESTATE SOLUTIONS, LLC - New
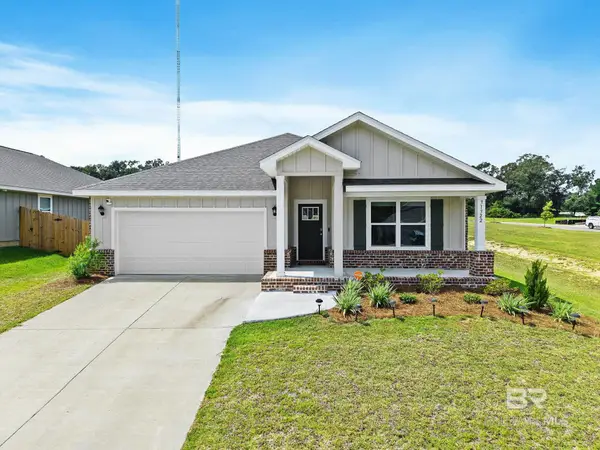 $340,000Active4 beds 2 baths1,806 sq. ft.
$340,000Active4 beds 2 baths1,806 sq. ft.31922 N Lyon Road, Daphne, AL 36527
MLS# 385084Listed by: EXP REALTY,LLC - New
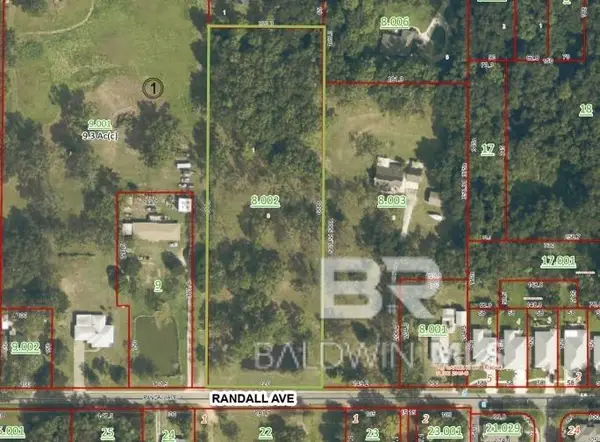 $394,900Active3.4 Acres
$394,900Active3.4 Acres1309 Randall Ave - A, Daphne, AL 36526
MLS# 385008Listed by: COURTNEY & MORRIS DAPHNE - New
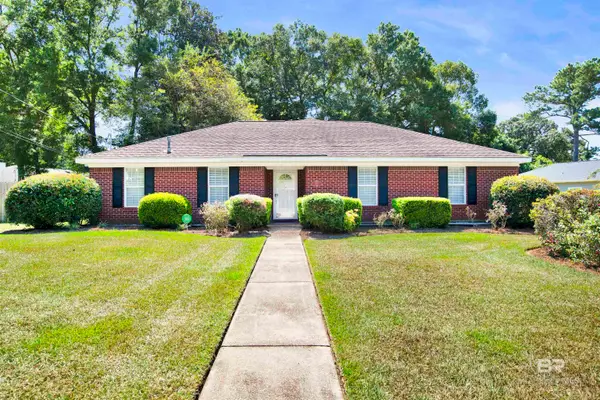 $297,500Active3 beds 2 baths1,703 sq. ft.
$297,500Active3 beds 2 baths1,703 sq. ft.103 Shirley Circle, Daphne, AL 36526
MLS# 385070Listed by: BLACKWELL REALTY, INC. - New
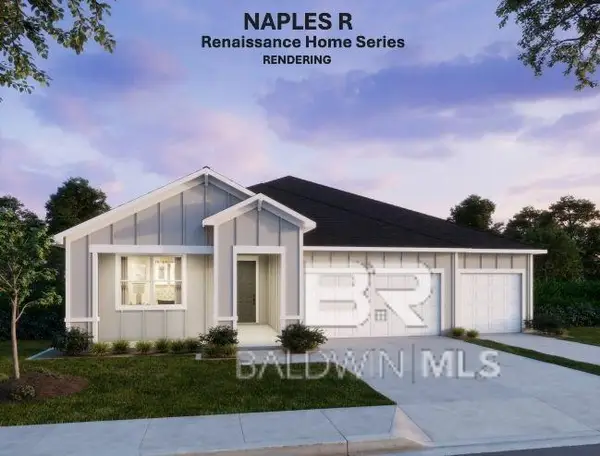 $627,700Active4 beds 3 baths2,450 sq. ft.
$627,700Active4 beds 3 baths2,450 sq. ft.24151 Shadowridge Drive, Daphne, AL 36526
MLS# 385065Listed by: NEW HOME STAR ALABAMA, LLC
