11541 Wentwood Court, Daphne, AL 36526
Local realty services provided by:Better Homes and Gardens Real Estate Main Street Properties
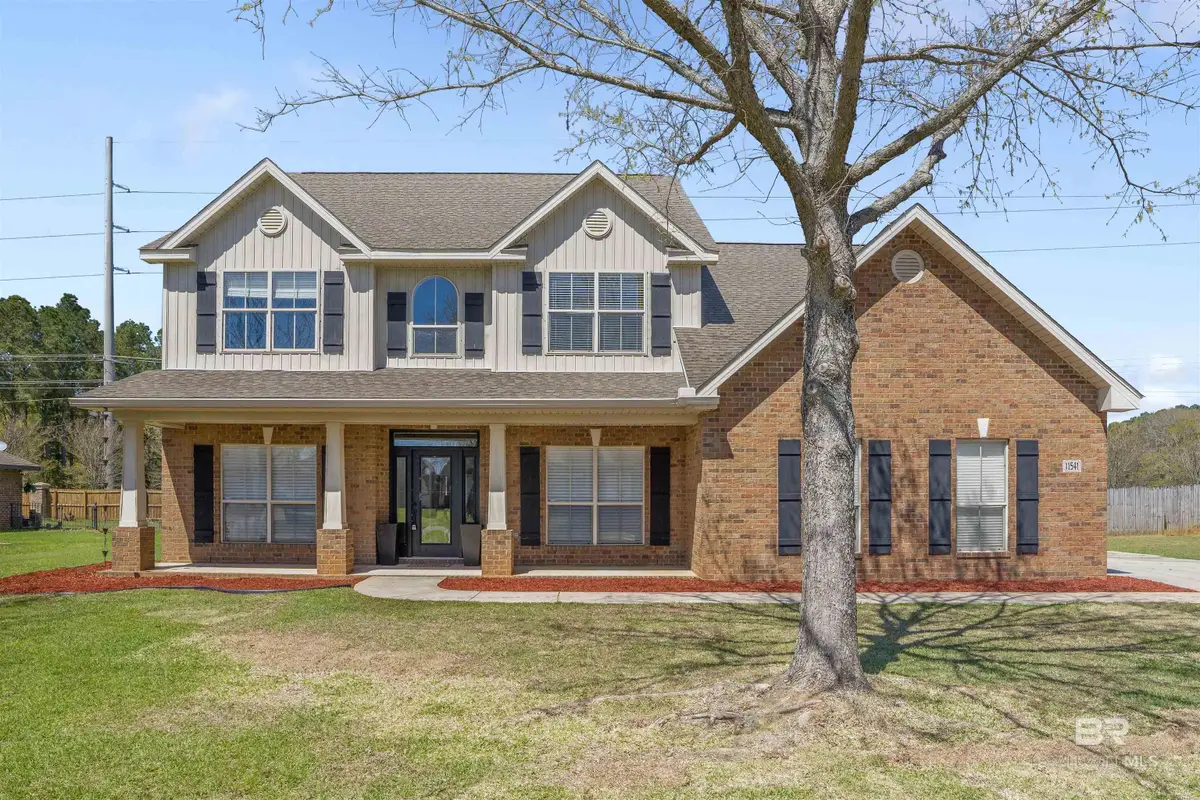
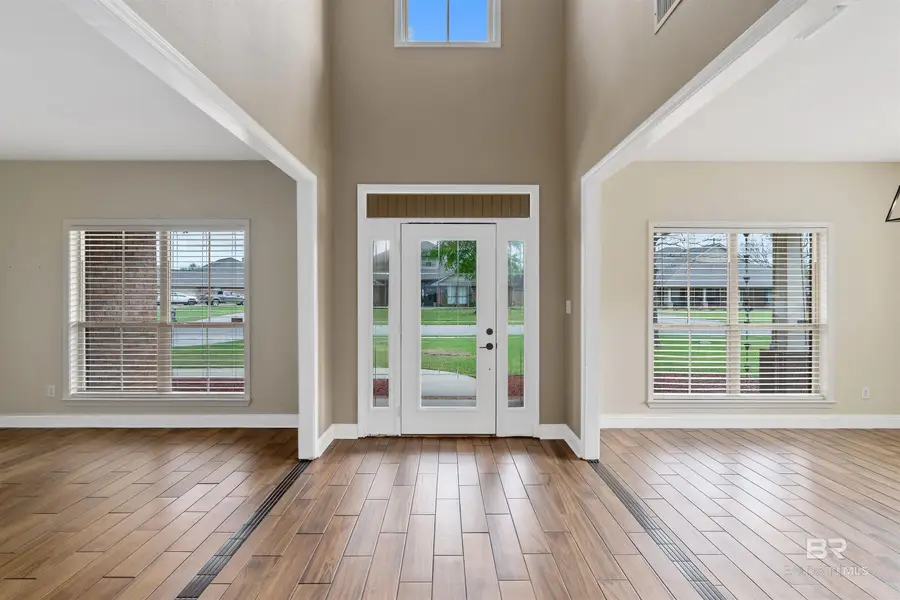
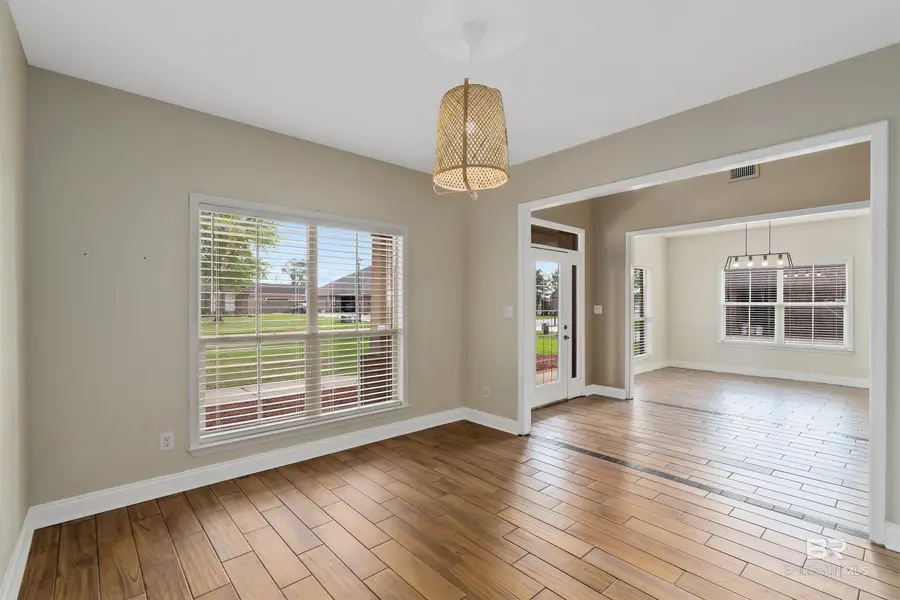
11541 Wentwood Court,Daphne, AL 36526
$525,000
- 5 Beds
- 4 Baths
- 3,820 sq. ft.
- Single family
- Active
Listed by:brooke butler
Office:butler & co. real estate llc.
MLS#:376329
Source:AL_BCAR
Price summary
- Price:$525,000
- Price per sq. ft.:$137.43
- Monthly HOA dues:$20.83
About this home
Welcome to this stunning 5-bedroom, 3.5-bath home in the heart of Daphne, AL! Situated in Rolling Meadows subdivision, this beautifully designed two-story residence offers the perfect blend of comfort and functionality. Step inside to find an inviting living space featuring a wood-burning fireplace. The primary suite is conveniently located on the main floor, offering privacy and ease of access. The well-appointed kitchen boasts ample counter space and cabinetry, flowing seamlessly into the dining and living areas. Upstairs, you'll discover four additional bedrooms, along with a bonus room perfect for a playroom, media space, or extra storage. Need a dedicated workspace? This home includes a private office, ideal for working from home. Enjoy outdoor living in the spacious backyard with endless opportunities. Conveniently located near shopping, dining, and top-rated schools, this home is a must-see! Schedule your showing today! Buyer to verify all information during due diligence.
Contact an agent
Home facts
- Year built:2011
- Listing Id #:376329
- Added:146 day(s) ago
- Updated:August 09, 2025 at 02:15 PM
Rooms and interior
- Bedrooms:5
- Total bathrooms:4
- Full bathrooms:3
- Half bathrooms:1
- Living area:3,820 sq. ft.
Heating and cooling
- Cooling:Ceiling Fan(s)
- Heating:Central, Electric
Structure and exterior
- Roof:Composition
- Year built:2011
- Building area:3,820 sq. ft.
- Lot area:0.32 Acres
Schools
- High school:Daphne High
- Middle school:Daphne Middle
- Elementary school:Belforest Elementary School
Utilities
- Water:Belforest Water, Public
- Sewer:Public Sewer
Finances and disclosures
- Price:$525,000
- Price per sq. ft.:$137.43
- Tax amount:$3,341
New listings near 11541 Wentwood Court
- New
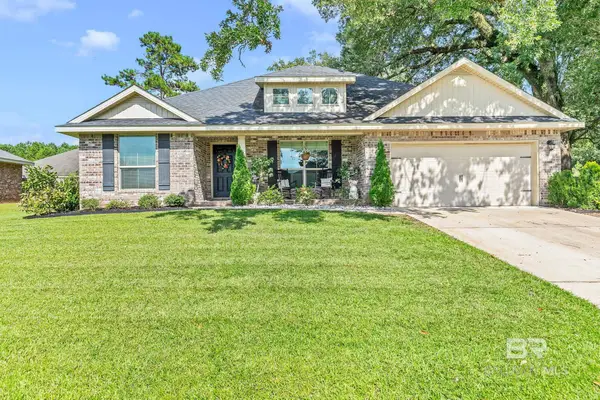 $345,000Active4 beds 2 baths1,930 sq. ft.
$345,000Active4 beds 2 baths1,930 sq. ft.23898 Havasu Drive, Daphne, AL 36526
MLS# 383946Listed by: BELLATOR REAL ESTATE, LLC 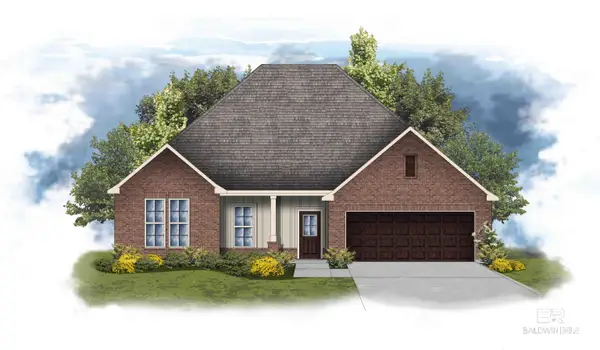 $430,155Pending4 beds 2 baths2,314 sq. ft.
$430,155Pending4 beds 2 baths2,314 sq. ft.11275 Bonaventure Avenue, Daphne, AL 36526
MLS# 383940Listed by: DSLD HOME GULF COAST LLC BALDW- New
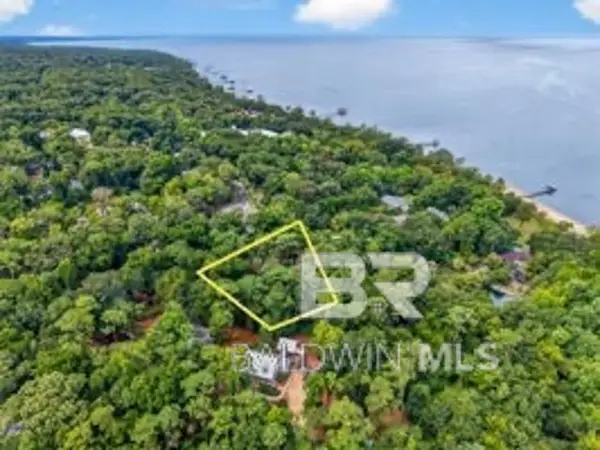 $215,000Active0.47 Acres
$215,000Active0.47 Acres0 Grays Lane, Daphne, AL 36526
MLS# 383938Listed by: BLUE HERON REALTY - New
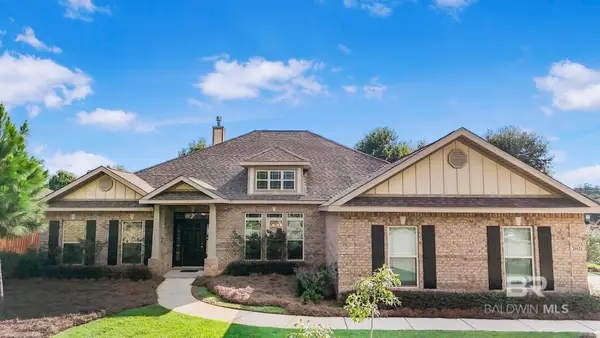 $440,000Active4 beds 3 baths2,848 sq. ft.
$440,000Active4 beds 3 baths2,848 sq. ft.26621 Fescue Court, Daphne, AL 36526
MLS# 383878Listed by: COASTAL ALABAMA REAL ESTATE - New
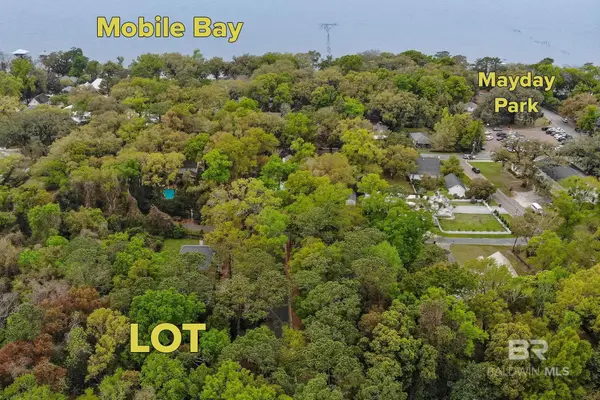 $205,000Active0.59 Acres
$205,000Active0.59 Acres0 Wharf Street, Daphne, AL 36526
MLS# 383871Listed by: BLUE HERON REALTY - New
 $465,000Active4 beds 4 baths2,495 sq. ft.
$465,000Active4 beds 4 baths2,495 sq. ft.23917 Dublin Drive, Daphne, AL 36526
MLS# 383839Listed by: NEXTHOME GULF COAST LIVING - New
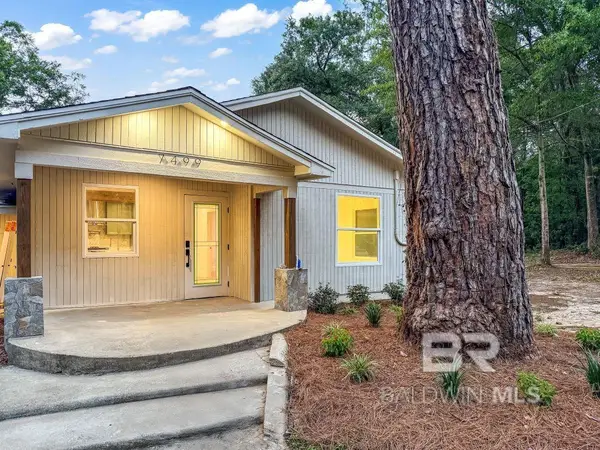 $575,000Active4 beds 4 baths3,274 sq. ft.
$575,000Active4 beds 4 baths3,274 sq. ft.7498 Pinehill Road, Daphne, AL 36526
MLS# 383834Listed by: TY IRBY REALTY AND DEVELOPMENT - New
 $259,900Active3 beds 2 baths1,593 sq. ft.
$259,900Active3 beds 2 baths1,593 sq. ft.257 Maplewood Loop, Daphne, AL 36526
MLS# 383814Listed by: DALTON WADE, INC - New
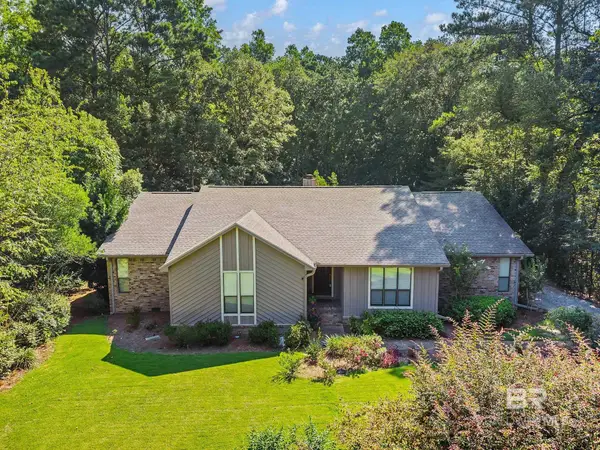 $799,900Active4 beds 3 baths2,971 sq. ft.
$799,900Active4 beds 3 baths2,971 sq. ft.406 Village Drive, Daphne, AL 36526
MLS# 383820Listed by: REALTY EXECUTIVES BAYSHORES LL - New
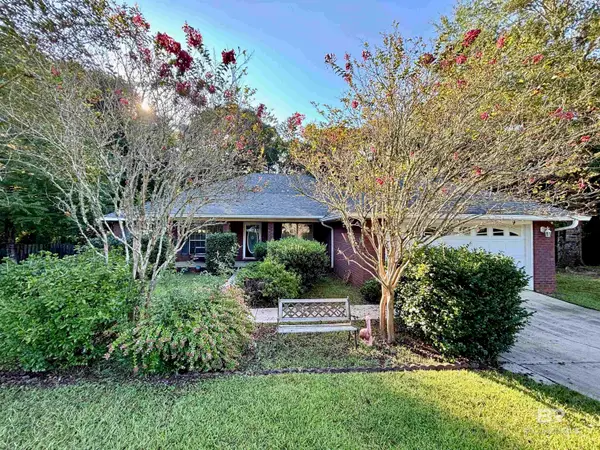 $309,900Active4 beds 2 baths2,547 sq. ft.
$309,900Active4 beds 2 baths2,547 sq. ft.7749 Eagle Creek Drive, Daphne, AL 36526
MLS# 383787Listed by: COLDWELL BANKER REEHL PROP FAIRHOPE
