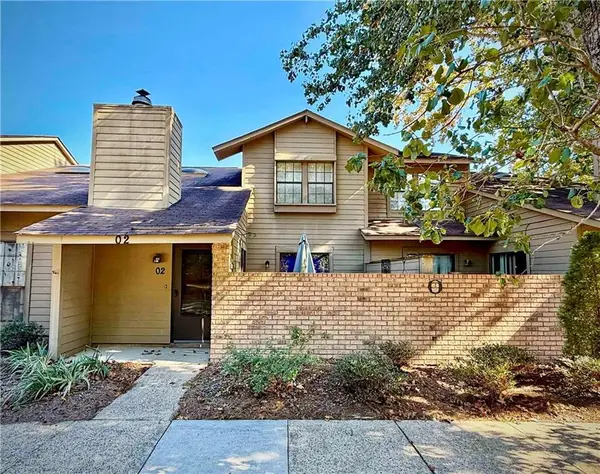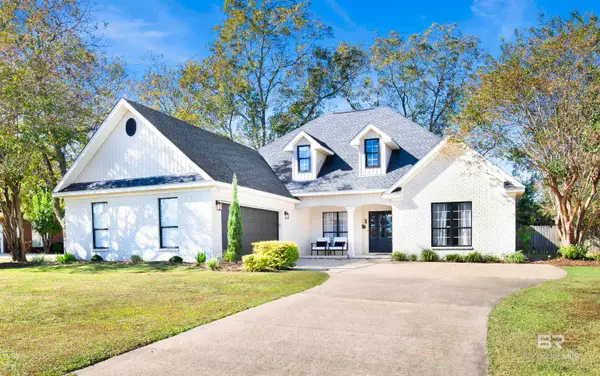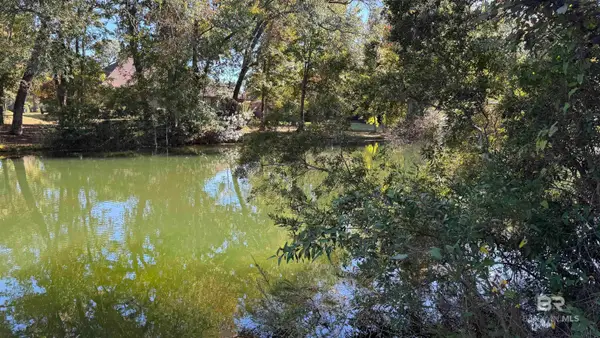406 Village Drive, Daphne, AL 36526
Local realty services provided by:Better Homes and Gardens Real Estate Main Street Properties
406 Village Drive,Daphne, AL 36526
$675,000
- 4 Beds
- 3 Baths
- - sq. ft.
- Single family
- Sold
Listed by: cynthia mcallisterPHONE: 251-626-9705
Office: realty executives bayshores ll
MLS#:383820
Source:AL_BCAR
Sorry, we are unable to map this address
Price summary
- Price:$675,000
- Monthly HOA dues:$20.83
About this home
Traditional home located in the heart of MONTROSE VILLAGE under sweeping Oaks and Magnolia trees. DEEDED BAY ACCESS WITH A COMMUNITY PIER. Chicago brick & cypress wood one level Traditional home. Private back yard with a butterfly garden & hummingbirds. The trickling fountain & bird baths transport you to a calm & peaceful place. Flag stone walkways, 37 x 8 screened porch and 20 x 15 patio make entertaining easy. Both the patio & screened porch are available from the main living area and the primary bedroom. Sprinkler system. Double side entrance garage. ROOF is certified for lower home insurance premiums in 2021. ALL HARD SURFACE FLOORS. Great room with large FIREPLACE. Kitchen updated with granite, 5 BURNER GAS stove & appliances. Bosch front loader washer/dryer. Dual 16 seer Heat pumps replaced in 2018, 2 ton and 2.5 ton units. Primary bedroom has an updated master en suite with sep shower & soak tub, large 15 x 7 closet and sitting area. Bedroom #2 & #3 have a hollywood bathroom accessible to each. Bedroom #4 is close to #3 bathroom & being used as an office currently. Termite bond with Rose. Start your new life journey now in this small enclave of homes. Roof replaced August 19, 2021. master bedroom to screened porch. HVAC Dual 16 Seer. Heat Pump 10/2018. Hardwood floors. Granite countertops. Buyer to verify all information during due diligence.
Contact an agent
Home facts
- Year built:1986
- Listing ID #:383820
- Added:91 day(s) ago
- Updated:November 15, 2025 at 07:14 AM
Rooms and interior
- Bedrooms:4
- Total bathrooms:3
- Full bathrooms:3
Heating and cooling
- Cooling:Ceiling Fan(s), Central Electric (Cool), HVAC (SEER 16+)
Structure and exterior
- Roof:Composition, Ridge Vent
- Year built:1986
Schools
- High school:Fairhope High
- Middle school:Fairhope Middle
- Elementary school:Fairhope West Elementary
Finances and disclosures
- Price:$675,000
- Tax amount:$1,687
New listings near 406 Village Drive
- Open Sun, 2 to 4pmNew
 $250,000Active3 beds 2 baths1,580 sq. ft.
$250,000Active3 beds 2 baths1,580 sq. ft.100 Maplewood Loop, Daphne, AL 36526
MLS# 7681471Listed by: ELITE REAL ESTATE SOLUTIONS, LLC - New
 $175,000Active2 beds 2 baths1,378 sq. ft.
$175,000Active2 beds 2 baths1,378 sq. ft.200 Parma Drive #O-2, Daphne, AL 36526
MLS# 7681742Listed by: ROBERTS BROTHERS, INC MALBIS - New
 $485,000Active4 beds 2 baths2,210 sq. ft.
$485,000Active4 beds 2 baths2,210 sq. ft.24843 W Bridges Drive, Daphne, AL 36526
MLS# 388112Listed by: COLDWELL BANKER REEHL PROP FAIRHOPE - New
 $628,065Active4 beds 3 baths2,463 sq. ft.
$628,065Active4 beds 3 baths2,463 sq. ft.Persimmon Drive, Daphne, AL 36527
MLS# 388116Listed by: NEXTHOME STAR REAL ESTATE - New
 $389,000Active4 beds 3 baths2,306 sq. ft.
$389,000Active4 beds 3 baths2,306 sq. ft.24939 Spectacular Bid Loop, Daphne, AL 36526
MLS# 388056Listed by: WELLHOUSE REAL ESTATE EASTERN - New
 $599,000Active4 beds 3 baths3,055 sq. ft.
$599,000Active4 beds 3 baths3,055 sq. ft.30240 Scotch Pine Court, Daphne, AL 36527
MLS# 388060Listed by: FLATFEE.COM - New
 $529,000Active4 beds 3 baths2,560 sq. ft.
$529,000Active4 beds 3 baths2,560 sq. ft.24671 Austin Road, Daphne, AL 36526
MLS# 388074Listed by: COURTNEY & MORRIS FAIRHOPE - New
 $149,000Active0.44 Acres
$149,000Active0.44 Acres0 Red Eagle Drive, Daphne, AL 36526
MLS# 388080Listed by: WHITETAIL PROPERTIES REAL ESTA - Open Sun, 12 to 2pmNew
 $320,000Active5 beds 3 baths2,302 sq. ft.
$320,000Active5 beds 3 baths2,302 sq. ft.123 Lakeview Loop, Daphne, AL 36526
MLS# 388089Listed by: MOBILE BAY REALTY - New
 $319,000Active3 beds 3 baths1,967 sq. ft.
$319,000Active3 beds 3 baths1,967 sq. ft.107 Boosketuh Circle, Daphne, AL 36526
MLS# 7680064Listed by: WELLHOUSE REAL ESTATE EASTERN
