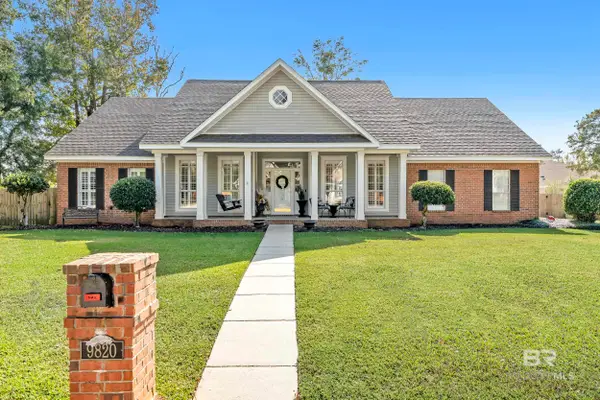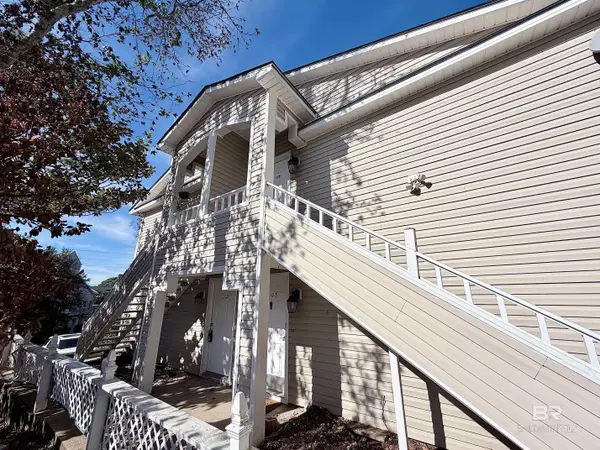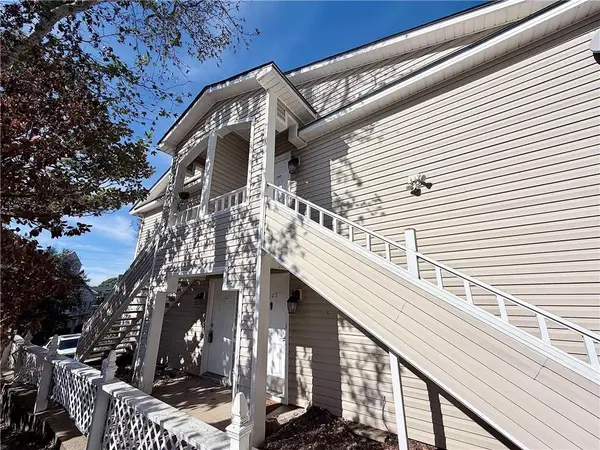11595 Sedona Drive, Daphne, AL 36526
Local realty services provided by:Better Homes and Gardens Real Estate Main Street Properties
11595 Sedona Drive,Daphne, AL 36526
$369,000
- 4 Beds
- 3 Baths
- - sq. ft.
- Single family
- Sold
Listed by: melissa babcock
Office: keller williams - mobile
MLS#:378314
Source:AL_BCAR
Sorry, we are unable to map this address
Price summary
- Price:$369,000
- Monthly HOA dues:$33.33
About this home
**MOTIVATED SELLERS** Welcome to 11595 Sedona Drive -- A Peaceful Retreat in Sought-After Baldwin County! Tucked away in a desirable location surrounded by scenic farmland, this beautiful 4-bedroom, 3-bathroom brick home offers the serenity of country living with the convenience of nearby amenities. With 2,627 square feet of thoughtfully designed space, this one-owner home is move-in ready and full of charm. Step inside to discover a split floor plan that provides privacy and functionality. Throughout the home, you'll find high ceilings, recessed lighting and elegant plantation blinds, adding a touch of style and spaciousness to every room. The spacious kitchen is a cook's dream, featuring granite countertops, stainless and black appliances, a large kitchen island and abundant cabinetry. The master suite is a private retreat with a large walk-in closet and an attached bath that boasts a double vanity, soaking tub and separate shower. You will also find a glass-enclosed sunroom, perfect for morning coffee or relaxing evenings. As you step onto the property, you'll notice the beautifully landscaped yard with freshly updated flower beds. The privacy-fenced backyard offers a perfect space for pets or outdoor entertaining. Additional features include hurricane shutters for added security, a Ring doorbell camera and a spacious two-car garage with plenty of extra storage. Conveniently located just minutes from schools, shopping, dining and the interstate. This home is situated in a USDA eligible neighborhood (100% financing available for buyers who qualify). All photos are copyright protected and are the sole property of the listing agent. Unauthorized use, distribution and/or copying is prohibited. Buyer and buyer's agent to verify all measurements and any other information deemed important to them during the due diligence period. Buyer to verify all information during due diligence.
Contact an agent
Home facts
- Year built:2016
- Listing ID #:378314
- Added:215 day(s) ago
- Updated:December 02, 2025 at 06:23 AM
Rooms and interior
- Bedrooms:4
- Total bathrooms:3
- Full bathrooms:3
Heating and cooling
- Cooling:Ceiling Fan(s), Central Electric (Cool)
- Heating:Central
Structure and exterior
- Roof:Composition
- Year built:2016
Schools
- High school:Daphne High
- Middle school:Daphne Middle
- Elementary school:Belforest Elementary School
Utilities
- Water:Belforest Water
- Sewer:Baldwin Co Sewer Service
Finances and disclosures
- Price:$369,000
- Tax amount:$1,164
New listings near 11595 Sedona Drive
- New
 $226,500Active2 beds 2 baths1,040 sq. ft.
$226,500Active2 beds 2 baths1,040 sq. ft.4 Yacht Club Drive #170, Daphne, AL 36526
MLS# 388596Listed by: KELLER WILLIAMS - MOBILE - New
 $575,000Active4 beds 3 baths2,544 sq. ft.
$575,000Active4 beds 3 baths2,544 sq. ft.13401 Ibis Boulevard, Daphne, AL 36527
MLS# 7687470Listed by: BERKSHIRE HATHAWAY COOPER & CO - New
 $219,234Active2 beds 2 baths1,040 sq. ft.
$219,234Active2 beds 2 baths1,040 sq. ft.4 Yacht Club Drive #170, Daphne, AL 36526
MLS# 7687472Listed by: KELLER WILLIAMS MOBILE - New
 $390,000Active4 beds 3 baths2,712 sq. ft.
$390,000Active4 beds 3 baths2,712 sq. ft.101 Virginia Circle, Daphne, AL 36526
MLS# 388580Listed by: EXIT REALTY ORANGE BEACH  $465,293Pending5 beds 3 baths2,720 sq. ft.
$465,293Pending5 beds 3 baths2,720 sq. ft.11147 Bonaventure Avenue, Daphne, AL 36526
MLS# 388574Listed by: DSLD HOME GULF COAST LLC BALDW- New
 $275,000Active4 beds 2 baths2,192 sq. ft.
$275,000Active4 beds 2 baths2,192 sq. ft.123 Dunbar Loop, Daphne, AL 36526
MLS# 7687000Listed by: ELITE REAL ESTATE SOLUTIONS, LLC - New
 $439,000Active4 beds 3 baths2,316 sq. ft.
$439,000Active4 beds 3 baths2,316 sq. ft.9820 Sommerset Drive, Daphne, AL 36526
MLS# 388551Listed by: REAL BROKER, LLC - New
 $149,900Active2 beds 2 baths870 sq. ft.
$149,900Active2 beds 2 baths870 sq. ft.110 5th Street #203C, Daphne, AL 36526
MLS# 388544Listed by: ELITE RE SOLUTIONS, LLC GULF C - New
 $149,900Active2 beds 2 baths870 sq. ft.
$149,900Active2 beds 2 baths870 sq. ft.110 5th Street #203C, Daphne, AL 36526
MLS# 7686601Listed by: ELITE RE SOLUTIONS, LLC GULF C - New
 $449,900Active4 beds 3 baths2,398 sq. ft.
$449,900Active4 beds 3 baths2,398 sq. ft.12344 Lone Eagle Drive, Daphne, AL 36527
MLS# 388523Listed by: CALL IT CLOSED INTL REALTY
