11941 Alabaster Drive, Daphne, AL 36526
Local realty services provided by:Better Homes and Gardens Real Estate Main Street Properties



Listed by:rhonda hicePHONE: 251-421-0907
Office:coldwell banker reehl prop fairhope
MLS#:374140
Source:AL_BCAR
Price summary
- Price:$419,900
- Price per sq. ft.:$166.63
- Monthly HOA dues:$66.67
About this home
Welcome to this 5-bedroom, 2.5-bath home in Canaan Place subdivision of Daphne! With an open-concept layout and a split-bedroom floor plan, this home offers both functionality and style. The fifth bedroom provides flexibility as a home office or guest space. Enter inside to find a spacious living room featuring a wood-burning fireplace flanked by wood shelves, a tray ceiling, and large windows with transoms that bring in ample natural light. Hardwood floors run throughout the main living areas, while the bedrooms are carpeted for comfort, and the kitchen and baths showcase durable tile flooring. The kitchen features granite countertops, stainless steel appliances, a pantry, and an abundance of counter space. Enjoy casual meals in the breakfast area or at the convenient breakfast bar, plus an additional island for even more prep space. A formal dining room sits just off the foyer, perfect for entertaining. The large primary suite offers an en suite bath with a garden tub, separate tiled shower, dual sinks, a private water closet, and a spacious walk-in closet. Outside, the fenced backyard has a covered patio space. Storm shutters add extra security, and community amenities include a pool, stocked pond, and gazebo for relaxing outdoor enjoyment. All-electric utilities make this home energy-efficient, and its location in Daphne puts you close to schools, shopping, and dining. Buyer to verify all information during due diligence.
Contact an agent
Home facts
- Year built:2015
- Listing Id #:374140
- Added:186 day(s) ago
- Updated:August 15, 2025 at 05:36 PM
Rooms and interior
- Bedrooms:5
- Total bathrooms:3
- Full bathrooms:2
- Half bathrooms:1
- Living area:2,520 sq. ft.
Heating and cooling
- Cooling:Ceiling Fan(s), Central Electric (Cool)
- Heating:Central, Electric
Structure and exterior
- Roof:Dimensional
- Year built:2015
- Building area:2,520 sq. ft.
- Lot area:0.28 Acres
Schools
- High school:Daphne High
- Middle school:Daphne Middle
- Elementary school:Belforest Elementary School
Utilities
- Water:Belforest Water
- Sewer:Public Sewer
Finances and disclosures
- Price:$419,900
- Price per sq. ft.:$166.63
- Tax amount:$1,235
New listings near 11941 Alabaster Drive
- New
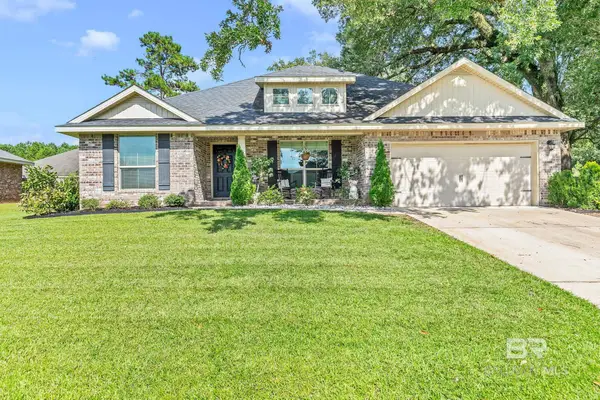 $345,000Active4 beds 2 baths1,930 sq. ft.
$345,000Active4 beds 2 baths1,930 sq. ft.23898 Havasu Drive, Daphne, AL 36526
MLS# 383946Listed by: BELLATOR REAL ESTATE, LLC 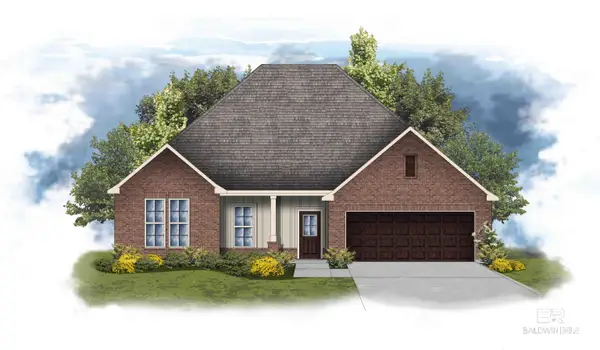 $430,155Pending4 beds 2 baths2,314 sq. ft.
$430,155Pending4 beds 2 baths2,314 sq. ft.11275 Bonaventure Avenue, Daphne, AL 36526
MLS# 383940Listed by: DSLD HOME GULF COAST LLC BALDW- New
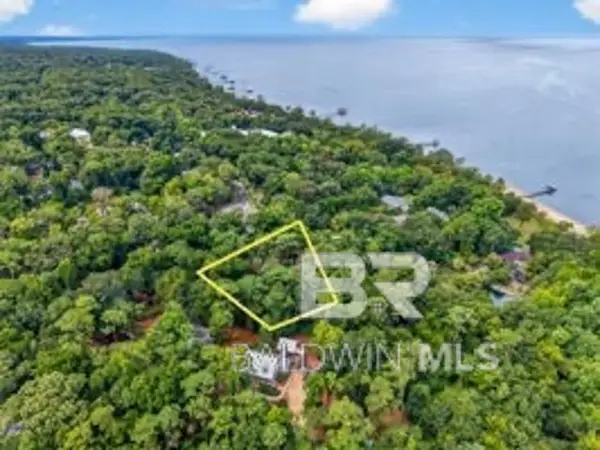 $215,000Active0.47 Acres
$215,000Active0.47 Acres0 Grays Lane, Daphne, AL 36526
MLS# 383938Listed by: BLUE HERON REALTY - New
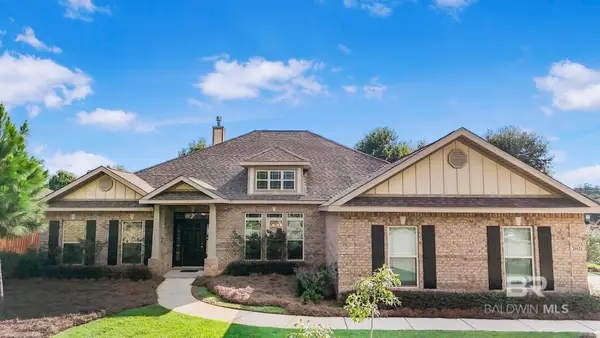 $440,000Active4 beds 3 baths2,848 sq. ft.
$440,000Active4 beds 3 baths2,848 sq. ft.26621 Fescue Court, Daphne, AL 36526
MLS# 383878Listed by: COASTAL ALABAMA REAL ESTATE - New
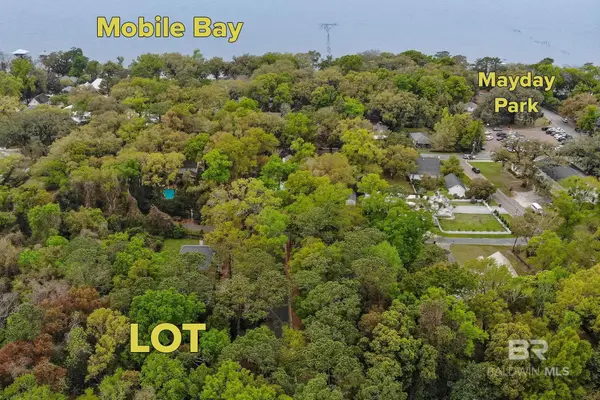 $205,000Active0.59 Acres
$205,000Active0.59 Acres0 Wharf Street, Daphne, AL 36526
MLS# 383871Listed by: BLUE HERON REALTY - New
 $465,000Active4 beds 4 baths2,495 sq. ft.
$465,000Active4 beds 4 baths2,495 sq. ft.23917 Dublin Drive, Daphne, AL 36526
MLS# 383839Listed by: NEXTHOME GULF COAST LIVING - New
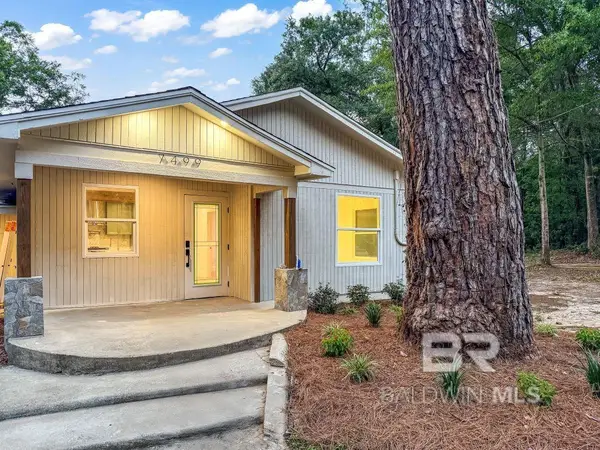 $575,000Active4 beds 4 baths3,274 sq. ft.
$575,000Active4 beds 4 baths3,274 sq. ft.7498 Pinehill Road, Daphne, AL 36526
MLS# 383834Listed by: TY IRBY REALTY AND DEVELOPMENT - New
 $259,900Active3 beds 2 baths1,593 sq. ft.
$259,900Active3 beds 2 baths1,593 sq. ft.257 Maplewood Loop, Daphne, AL 36526
MLS# 383814Listed by: DALTON WADE, INC - New
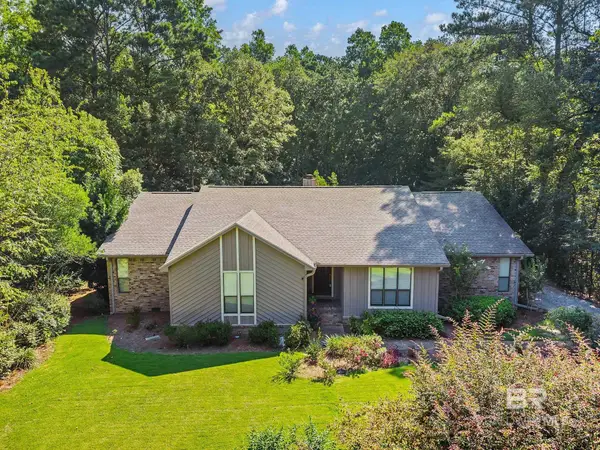 $799,900Active4 beds 3 baths2,971 sq. ft.
$799,900Active4 beds 3 baths2,971 sq. ft.406 Village Drive, Daphne, AL 36526
MLS# 383820Listed by: REALTY EXECUTIVES BAYSHORES LL - New
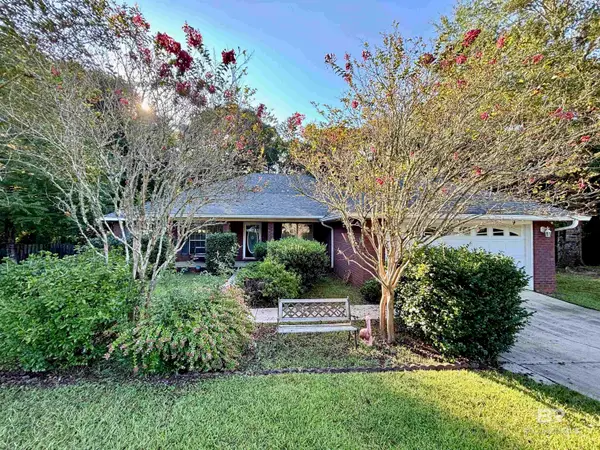 $309,900Active4 beds 2 baths2,547 sq. ft.
$309,900Active4 beds 2 baths2,547 sq. ft.7749 Eagle Creek Drive, Daphne, AL 36526
MLS# 383787Listed by: COLDWELL BANKER REEHL PROP FAIRHOPE
