140 Hope Drive, Daphne, AL 36526
Local realty services provided by:Better Homes and Gardens Real Estate Main Street Properties
140 Hope Drive,Daphne, AL 36526
$299,900
- 3 Beds
- 2 Baths
- 1,910 sq. ft.
- Single family
- Active
Listed by:amy slade
Office:nexthome coast & country
MLS#:383304
Source:AL_BCAR
Price summary
- Price:$299,900
- Price per sq. ft.:$157.02
- Monthly HOA dues:$70
About this home
Charming 3-Bed, 2-Bath Home with Bonus Room in Lake Forest Golf Course Community!Welcome to this beautifully maintained 3-bedroom, 2-bath home with a split-bedroom floor plan, located in the desirable Lake Forest subdivision. This home features a spacious two-car garage, a bonus room perfect for a home office, playroom, or second living space, and a large primary suite with brand-new carpet for extra comfort.The kitchen and bathrooms boast granite countertops and laminate floors, blending style and durability, while the open layout provides a warm and functional flow for everyday living and entertaining.Enjoy outdoor living with a huge front yard and fully fenced backyard, a deck perfect for grilling and relaxing, and a fire pit area for cozy evenings under the stars.Lake Forest residents enjoy access to three community pools, tennis courts, a golf course, walking trails and an equestrian center—all within minutes of schools, shopping, and I-10 for an easy commute.Don’t miss your chance to own this gem in one of the Eastern Shore’s most popular neighborhoods! Buyer to verify all information during due diligence.
Contact an agent
Home facts
- Year built:1998
- Listing ID #:383304
- Added:54 day(s) ago
- Updated:September 29, 2025 at 06:43 PM
Rooms and interior
- Bedrooms:3
- Total bathrooms:2
- Full bathrooms:2
- Living area:1,910 sq. ft.
Heating and cooling
- Cooling:Ceiling Fan(s)
- Heating:Central, Electric, Heat Pump
Structure and exterior
- Roof:Composition
- Year built:1998
- Building area:1,910 sq. ft.
- Lot area:0.26 Acres
Schools
- High school:Daphne High
- Middle school:Daphne Middle
- Elementary school:Daphne Elementary
Utilities
- Water:Public
- Sewer:Public Sewer
Finances and disclosures
- Price:$299,900
- Price per sq. ft.:$157.02
- Tax amount:$1,186
New listings near 140 Hope Drive
- New
 $265,000Active3 beds 2 baths1,875 sq. ft.
$265,000Active3 beds 2 baths1,875 sq. ft.28262 Turkey Branch Drive, Daphne, AL 36526
MLS# 385844Listed by: EXP REALTY SOUTHERN BRANCH - New
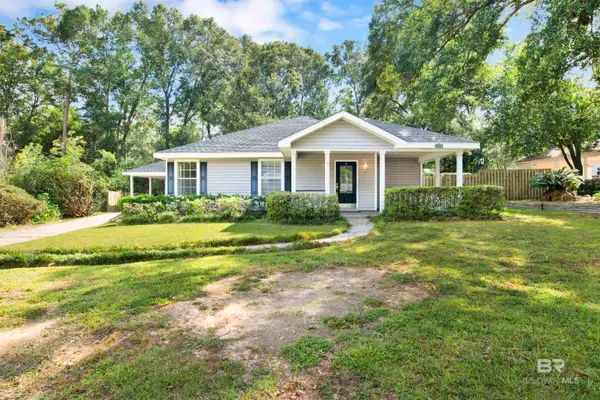 $275,000Active3 beds 3 baths1,648 sq. ft.
$275,000Active3 beds 3 baths1,648 sq. ft.118 Richmond Road, Daphne, AL 36526
MLS# 385848Listed by: COLDWELL BANKER COASTAL REALTY - New
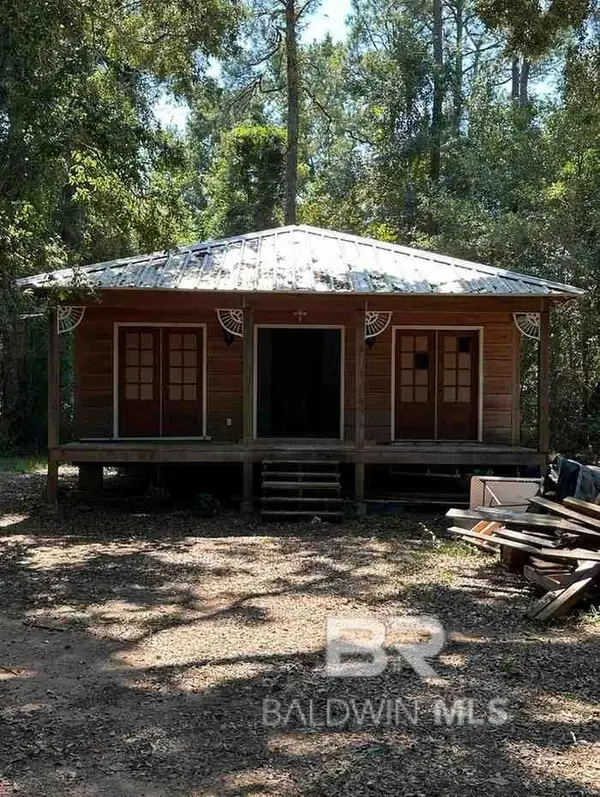 $95,000Active2 beds 1 baths1,080 sq. ft.
$95,000Active2 beds 1 baths1,080 sq. ft.26222 Jackson Circle Extension, Daphne, AL 36526
MLS# 385839Listed by: SELL YOUR HOME SERVICES, INC. - New
 $449,900Active4 beds 3 baths2,264 sq. ft.
$449,900Active4 beds 3 baths2,264 sq. ft.27943 Annabelle Lane, Daphne, AL 36526
MLS# 385837Listed by: ELITE REAL ESTATE SOLUTIONS, LLC - New
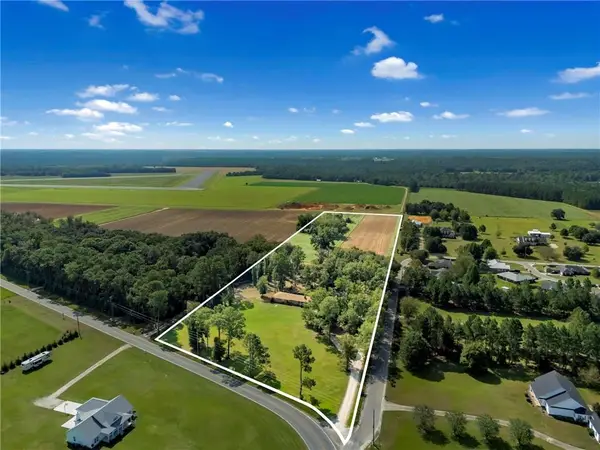 $659,000Active3 beds 2 baths2,016 sq. ft.
$659,000Active3 beds 2 baths2,016 sq. ft.12040 County Road 54, Daphne, AL 36526
MLS# 7656758Listed by: COASTAL ALABAMA REAL ESTATE - New
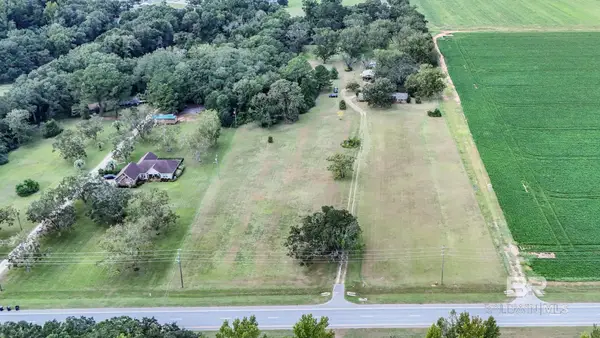 $1,250,000Active9.7 Acres
$1,250,000Active9.7 Acres27211 State Highway 181, Daphne, AL 36526
MLS# 385816Listed by: LEGENDARY REALTY, LLC - New
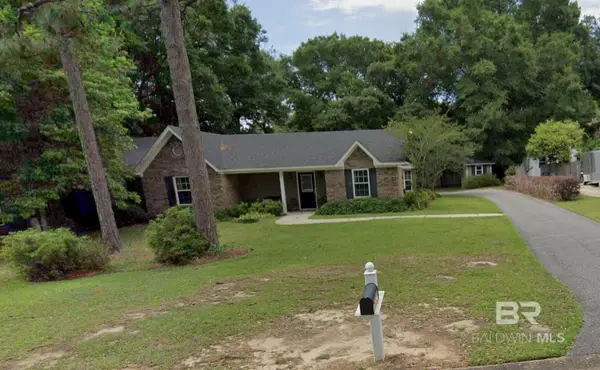 $315,000Active3 beds 2 baths1,839 sq. ft.
$315,000Active3 beds 2 baths1,839 sq. ft.108 Charlotte Court, Daphne, AL 36526
MLS# 385808Listed by: ELITE RE SOLUTIONS, LLC GULF C - New
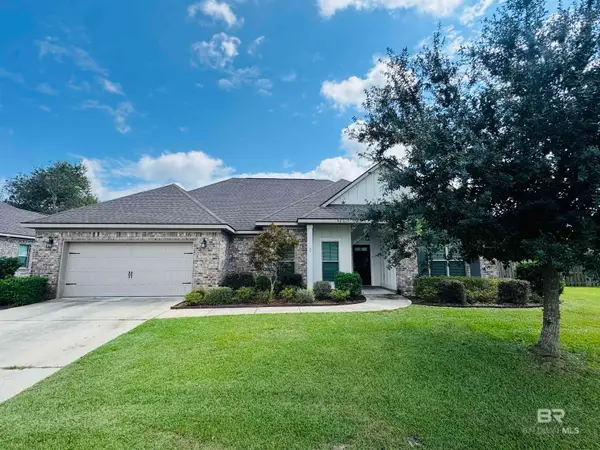 $459,000Active4 beds 3 baths2,362 sq. ft.
$459,000Active4 beds 3 baths2,362 sq. ft.27040 Allenbrook Court, Daphne, AL 36526
MLS# 385793Listed by: BELLATOR REAL ESTATE, LLC BECK 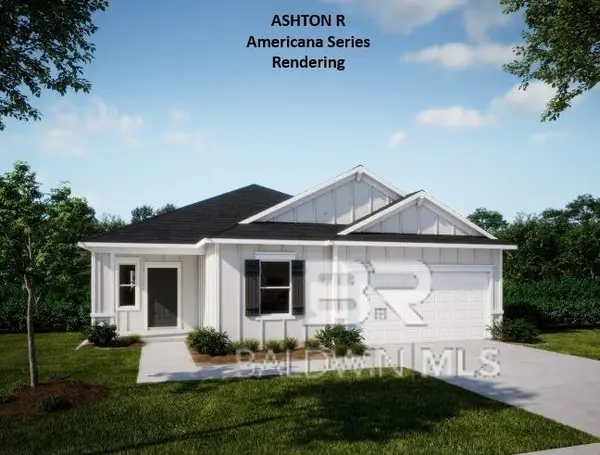 $374,600Pending3 beds 2 baths1,760 sq. ft.
$374,600Pending3 beds 2 baths1,760 sq. ft.23951 Dominus Drive, Daphne, AL 36526
MLS# 385697Listed by: NEW HOME STAR ALABAMA, LLC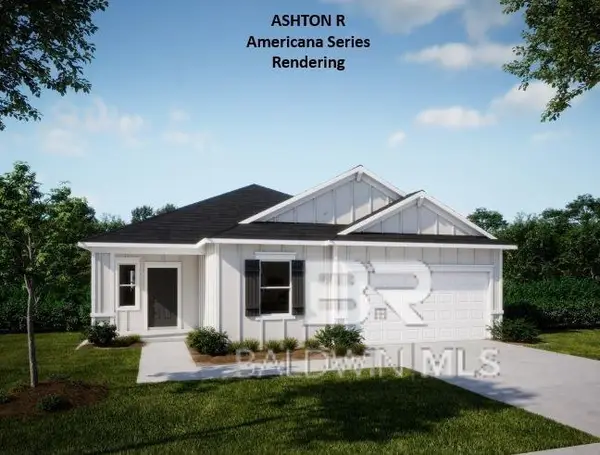 $386,700Pending3 beds 2 baths1,760 sq. ft.
$386,700Pending3 beds 2 baths1,760 sq. ft.9099 Caymus Drive, Daphne, AL 36526
MLS# 385741Listed by: NEW HOME STAR ALABAMA, LLC
