146 Montclair Loop, Daphne, AL 36526
Local realty services provided by:Better Homes and Gardens Real Estate Main Street Properties
146 Montclair Loop,Daphne, AL 36526
$368,000
- 3 Beds
- 2 Baths
- 1,439 sq. ft.
- Single family
- Active
Listed by:cynthia grice
Office:re/max paradise
MLS#:381710
Source:AL_BCAR
Price summary
- Price:$368,000
- Price per sq. ft.:$255.73
- Monthly HOA dues:$70
About this home
Lovely home in Lake Forest Subdivision. This subdivision offers 18 hole Golf Course, Yacht Club, Restaurant, three outdoor swimming pools, racquet club, horse stables with riding path. Close to I-10 if you are looking for an easy location to Mobile or Pensacola. 50 minutes to Gulf Shores Beaches. New Roof in May 2021. 3/4 bedrooms. 4th room could be a 4th bedroom or a den. Private entrance from the back to the 4th bedroom. Primary room has a private bath. Home inside just painted beautiful soft white. Once you walk in you feel relaxed. Light and Airy Open Concept Livingroom/Dinning room combination that leads out to the covered patio for entertaining. White kitchen cabinets and SS appliances. Large utility room off kitchen. Fenced in backyard with a double gates. Enjoy the beautiful landscape under the covered patio while you are drinking your morning coffee or grilling on with friends on those summer days. All sq footage and measures taken from tax records. Buyer needs to verify. Buyer to verify all information during due diligence.
Contact an agent
Home facts
- Year built:1978
- Listing ID #:381710
- Added:87 day(s) ago
- Updated:September 29, 2025 at 08:14 PM
Rooms and interior
- Bedrooms:3
- Total bathrooms:2
- Full bathrooms:2
- Living area:1,439 sq. ft.
Heating and cooling
- Cooling:Ceiling Fan(s)
- Heating:Central, Electric
Structure and exterior
- Roof:Composition
- Year built:1978
- Building area:1,439 sq. ft.
- Lot area:0.23 Acres
Schools
- High school:Daphne High
- Middle school:Daphne Middle
- Elementary school:Daphne Elementary
Utilities
- Water:Public
- Sewer:Public Sewer
Finances and disclosures
- Price:$368,000
- Price per sq. ft.:$255.73
- Tax amount:$693
New listings near 146 Montclair Loop
- New
 $265,000Active3 beds 2 baths1,875 sq. ft.
$265,000Active3 beds 2 baths1,875 sq. ft.28262 Turkey Branch Drive, Daphne, AL 36526
MLS# 385844Listed by: EXP REALTY SOUTHERN BRANCH - New
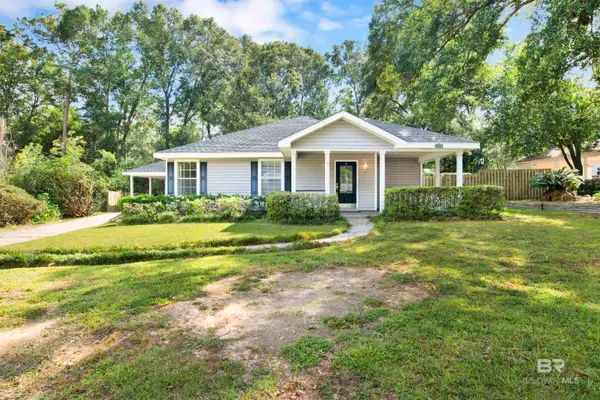 $275,000Active3 beds 3 baths1,648 sq. ft.
$275,000Active3 beds 3 baths1,648 sq. ft.118 Richmond Road, Daphne, AL 36526
MLS# 385848Listed by: COLDWELL BANKER COASTAL REALTY - New
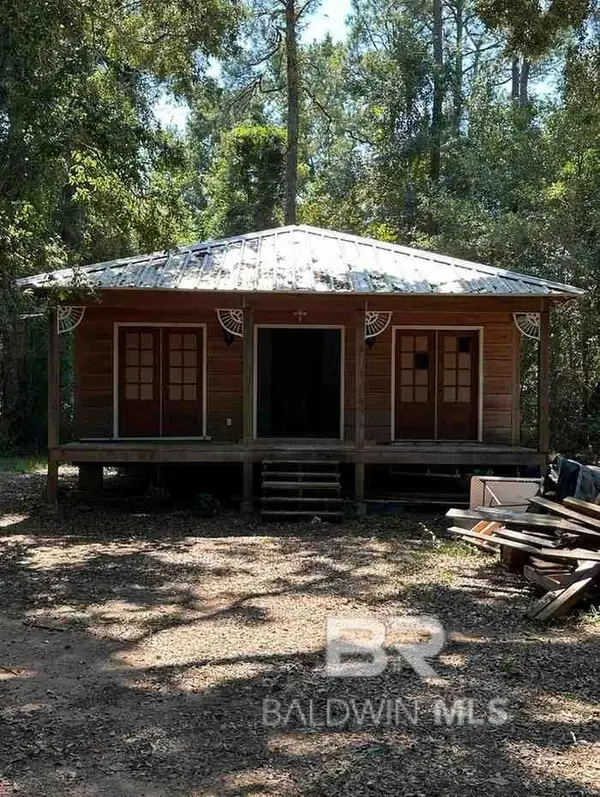 $95,000Active2 beds 1 baths1,080 sq. ft.
$95,000Active2 beds 1 baths1,080 sq. ft.26222 Jackson Circle Extension, Daphne, AL 36526
MLS# 385839Listed by: SELL YOUR HOME SERVICES, INC. - New
 $449,900Active4 beds 3 baths2,264 sq. ft.
$449,900Active4 beds 3 baths2,264 sq. ft.27943 Annabelle Lane, Daphne, AL 36526
MLS# 385837Listed by: ELITE REAL ESTATE SOLUTIONS, LLC - New
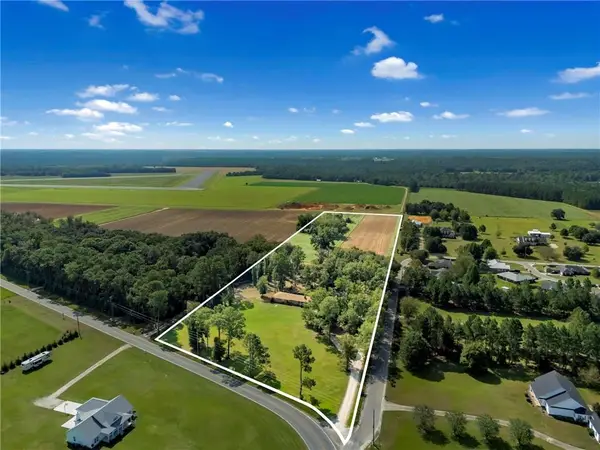 $659,000Active3 beds 2 baths2,016 sq. ft.
$659,000Active3 beds 2 baths2,016 sq. ft.12040 County Road 54, Daphne, AL 36526
MLS# 7656758Listed by: COASTAL ALABAMA REAL ESTATE - New
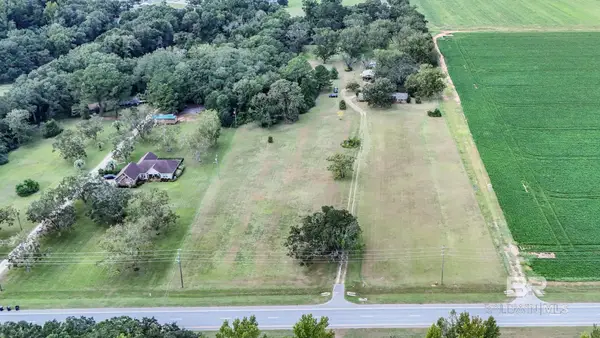 $1,250,000Active9.7 Acres
$1,250,000Active9.7 Acres27211 State Highway 181, Daphne, AL 36526
MLS# 385816Listed by: LEGENDARY REALTY, LLC - New
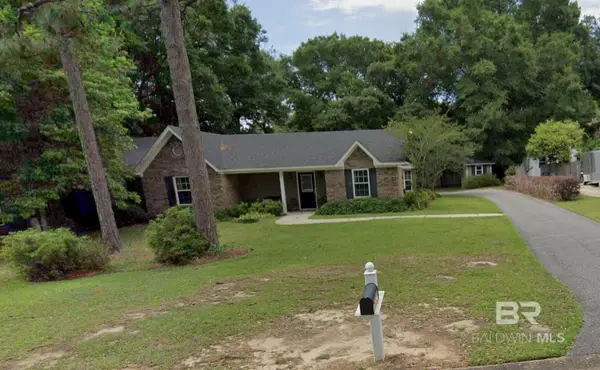 $315,000Active3 beds 2 baths1,839 sq. ft.
$315,000Active3 beds 2 baths1,839 sq. ft.108 Charlotte Court, Daphne, AL 36526
MLS# 385808Listed by: ELITE RE SOLUTIONS, LLC GULF C - New
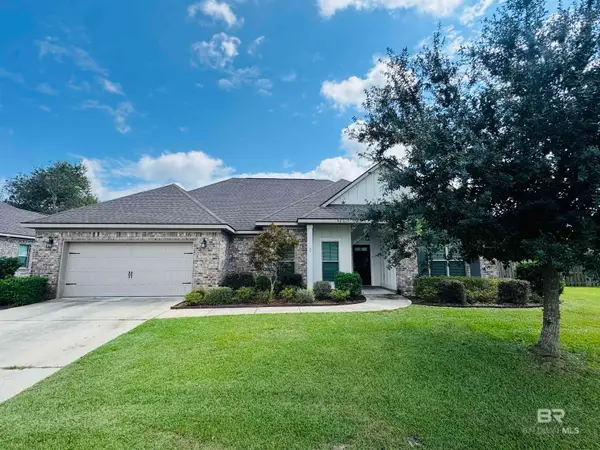 $459,000Active4 beds 3 baths2,362 sq. ft.
$459,000Active4 beds 3 baths2,362 sq. ft.27040 Allenbrook Court, Daphne, AL 36526
MLS# 385793Listed by: BELLATOR REAL ESTATE, LLC BECK 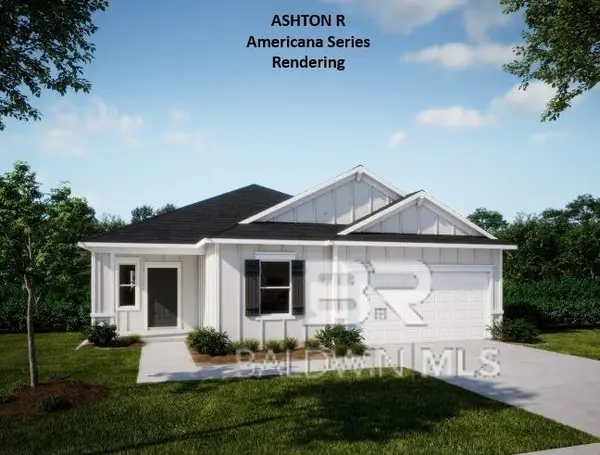 $374,600Pending3 beds 2 baths1,760 sq. ft.
$374,600Pending3 beds 2 baths1,760 sq. ft.23951 Dominus Drive, Daphne, AL 36526
MLS# 385697Listed by: NEW HOME STAR ALABAMA, LLC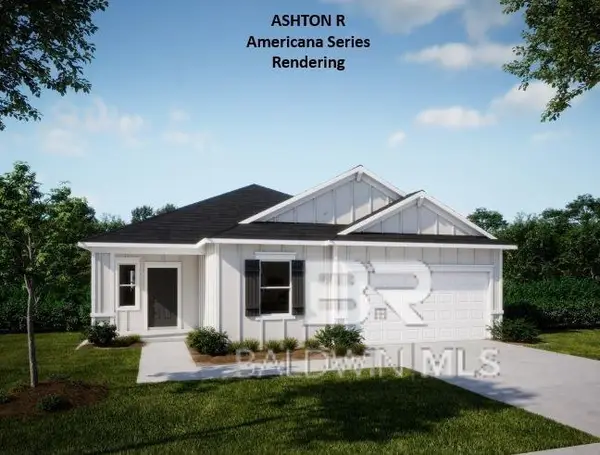 $386,700Pending3 beds 2 baths1,760 sq. ft.
$386,700Pending3 beds 2 baths1,760 sq. ft.9099 Caymus Drive, Daphne, AL 36526
MLS# 385741Listed by: NEW HOME STAR ALABAMA, LLC
