192 Bayview Drive, Daphne, AL 36526
Local realty services provided by:Better Homes and Gardens Real Estate Main Street Properties
192 Bayview Drive,Daphne, AL 36526
$285,000
- 3 Beds
- 2 Baths
- 2,098 sq. ft.
- Single family
- Pending
Listed by:top tier team
Office:re/max on the coast
MLS#:384336
Source:AL_BCAR
Price summary
- Price:$285,000
- Price per sq. ft.:$135.84
- Monthly HOA dues:$70
About this home
Discover your new home at 192 Bay View Drive, located in Lake Forest! This beautiful 3-bedroom, 2-bath home includes 2,098 square feet of living space and is move-in ready. Inside, you’ll find an open living area with high ceilings and plenty of natural light, a spacious kitchen with granite countertops, subway style backsplash, and stylish light fixtures. The comfortable primary suite features a tray ceiling, along with a private bath that includes a soaking tub, stand up shower, and separate dual vanities. This home is VACANT and easy to show. The seller is MOTIVATED, so bring your offers. Enjoy all that Lake Forest has to offer, including a free round of Golf for homeowners when walking the course($25 a round with a cart), Clay tennis courts at Lake Forest Racquet Club, 3 neighborhood swimming pools, and easy access to shopping, dining, and I-10 for a quick commute. Don’t miss this opportunity—schedule your private showing today! Buyer to verify all information during due diligence.
Contact an agent
Home facts
- Year built:2006
- Listing ID #:384336
- Added:61 day(s) ago
- Updated:October 28, 2025 at 08:35 AM
Rooms and interior
- Bedrooms:3
- Total bathrooms:2
- Full bathrooms:2
- Living area:2,098 sq. ft.
Heating and cooling
- Heating:Electric
Structure and exterior
- Roof:Composition
- Year built:2006
- Building area:2,098 sq. ft.
- Lot area:0.26 Acres
Schools
- High school:Daphne High
- Middle school:Daphne Middle
- Elementary school:Daphne Elementary,WJ Carroll Intermediate
Finances and disclosures
- Price:$285,000
- Price per sq. ft.:$135.84
- Tax amount:$1,422
New listings near 192 Bayview Drive
- New
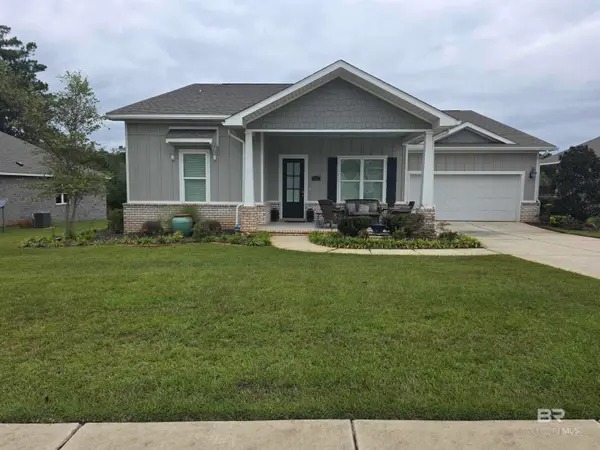 $499,000Active5 beds 4 baths3,137 sq. ft.
$499,000Active5 beds 4 baths3,137 sq. ft.9149 Diamante Boulevard, Daphne, AL 36526
MLS# 387190Listed by: BEYCOME BROKERAGE REALTY LLC - New
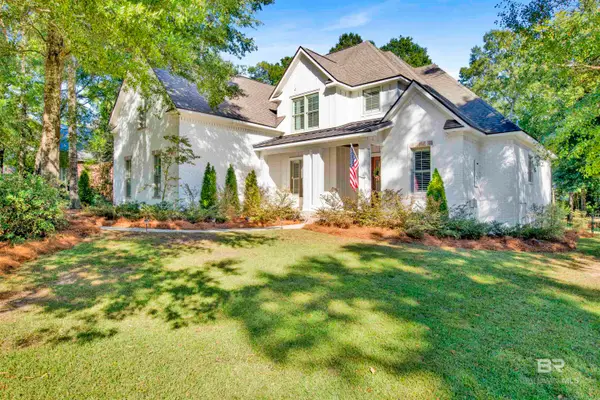 $959,900Active4 beds 4 baths3,423 sq. ft.
$959,900Active4 beds 4 baths3,423 sq. ft.11116 Red Fern Road, Daphne, AL 36526
MLS# 387182Listed by: BAYSIDE REAL ESTATE GROUP - New
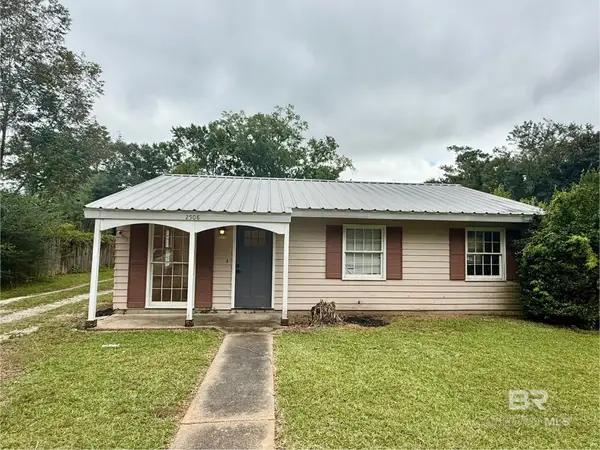 $219,000Active3 beds 2 baths1,000 sq. ft.
$219,000Active3 beds 2 baths1,000 sq. ft.2508 Old Spanish Trail, Daphne, AL 36526
MLS# 387184Listed by: ELITE BY THE BEACH, LLC - New
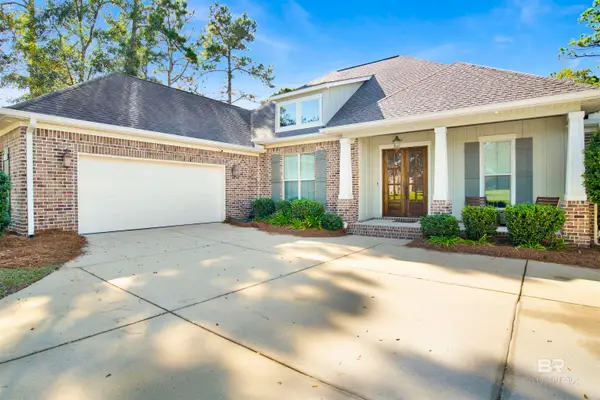 $617,000Active4 beds 3 baths2,824 sq. ft.
$617,000Active4 beds 3 baths2,824 sq. ft.7801 Elderberry Drive, Spanish Fort, AL 36527
MLS# 387171Listed by: WISE LIVING REAL ESTATE, LLC - New
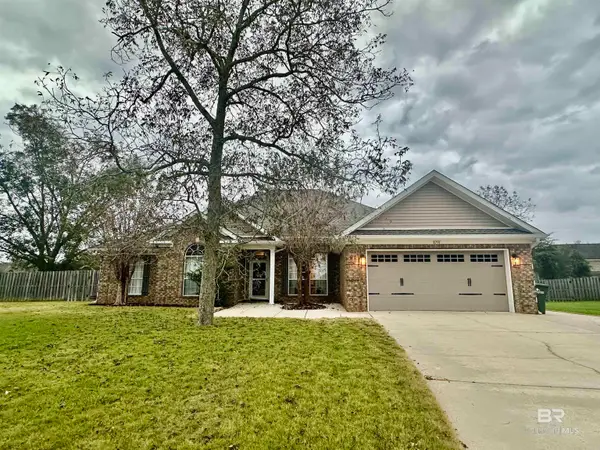 $494,900Active5 beds 2 baths2,595 sq. ft.
$494,900Active5 beds 2 baths2,595 sq. ft.8791 Drifton Court, Daphne, AL 36526
MLS# 387151Listed by: COASTAL ALABAMA REAL ESTATE 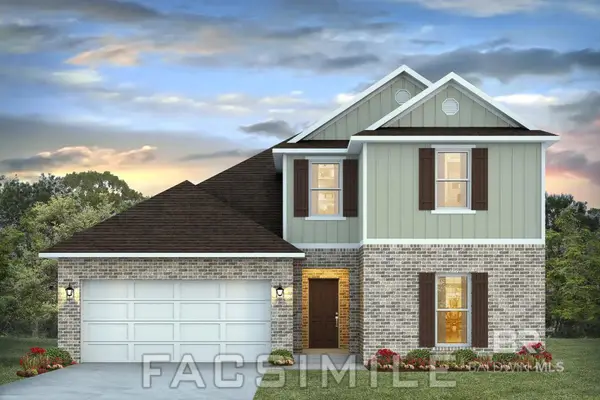 $394,480Pending4 beds 3 baths2,231 sq. ft.
$394,480Pending4 beds 3 baths2,231 sq. ft.30578 Ashville Road, Spanish Fort, AL 36527
MLS# 387123Listed by: DHI REALTY OF ALABAMA, LLC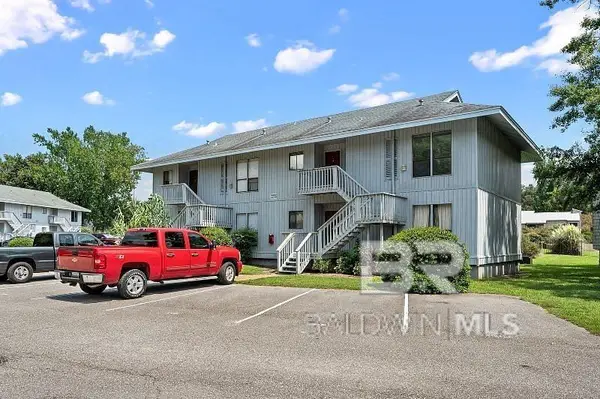 $185,000Pending2 beds 2 baths951 sq. ft.
$185,000Pending2 beds 2 baths951 sq. ft.2101 Seacliff Drive #2101, Daphne, AL 36526
MLS# 387120Listed by: BLUE HERON REALTY MOBILE- New
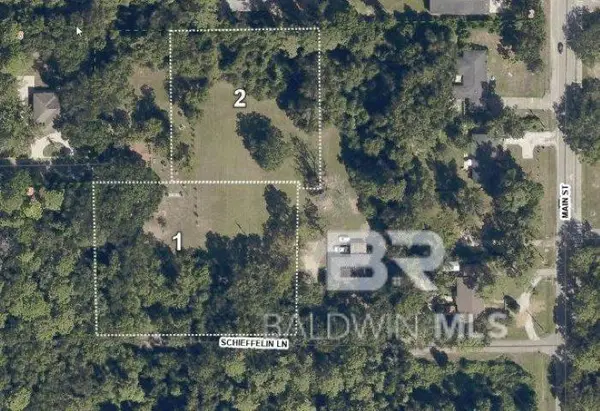 $342,000Active1.2 Acres
$342,000Active1.2 Acres0 Schieffelin Lane, Daphne, AL 36526
MLS# 387105Listed by: B4 PROPERTIES LLC - New
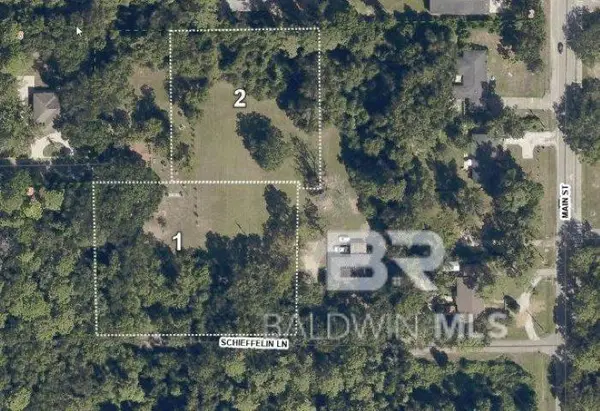 $330,000Active1.2 Acres
$330,000Active1.2 Acres0 Schieffelin Lane, Daphne, AL 36526
MLS# 387107Listed by: B4 PROPERTIES LLC - New
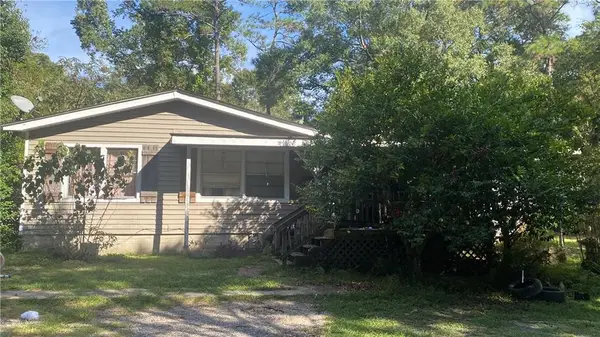 $225,000Active3 beds 2 baths1,560 sq. ft.
$225,000Active3 beds 2 baths1,560 sq. ft.32080 Buzbee Road, Daphne, AL 36527
MLS# 7670633Listed by: TERRDOMUS LLC
