7795 Elderberry Drive, Daphne, AL 36527
Local realty services provided by:Better Homes and Gardens Real Estate Main Street Properties
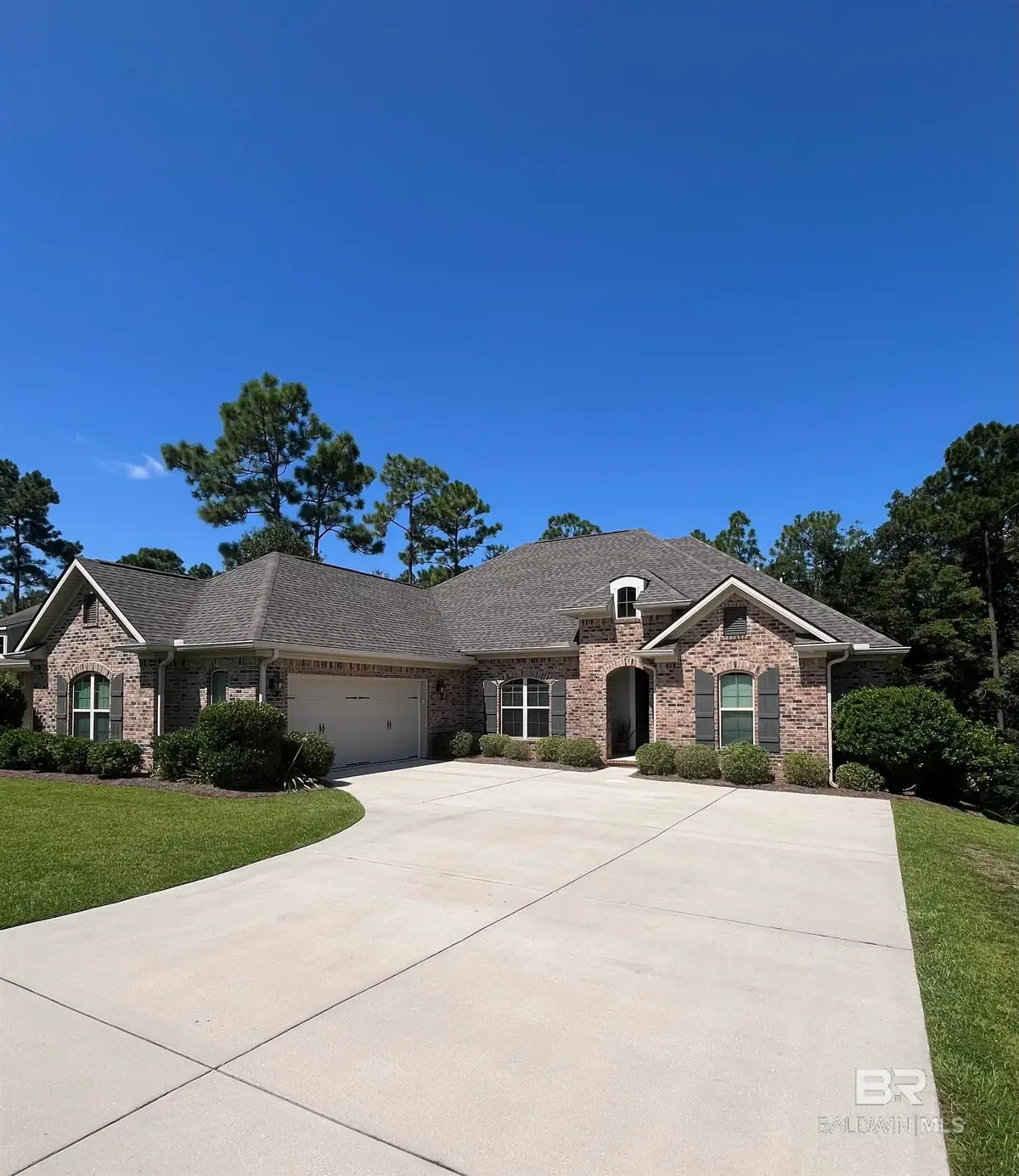
7795 Elderberry Drive,Daphne, AL 36527
$560,000
- 4 Beds
- 4 Baths
- 2,774 sq. ft.
- Single family
- Active
Listed by:katy blevinsPHONE: 251-533-3699
Office:waters edge realty
MLS#:384292
Source:AL_BCAR
Price summary
- Price:$560,000
- Price per sq. ft.:$201.87
- Monthly HOA dues:$83.33
About this home
Welcome to 7795 Elderberry Dr, located in the Golf Community of Timbercreek. This Gold Fortified Truland build is the Charleston floorpan which boasts over 2700 sq ft with 4 bedrooms and 3.5 bathrooms. The Charleston offers an open floorpan that flows from the large kitchen to the family room, allowing tons of natural light from the large windows across the back of the home. Fully fenced yard, with beautiful black iron fence, allowing you to sit on one of the two decks and enjoy the nature in your backyard. The primary suite boasts hardwood flooring and trey ceiling, overlooking the private and wooded backyard, that extends beyond the iron fence. As you enter the primary bathroom, you are greeted by the garden tub, double vanities, tiled shower, linen closet and water closet, as well as a huge primary closet with custom wood shelving. The Charleston is a split floorpan, 2 additional bedrooms with an adjoining bathroom are on the other side of the home, as well as a built in desk. Laundry room is by door leading to garage and includes a custom mud-bench. Upstairs you will find the large 4th bedroom with walk-in closet and its own full bath and attic access with decking for storage. The garage is a true 2 car garage has a work bench with cabinets. Irrigation system, buddy meter and whole house gutters with French drains for gutter spouts on back of house have been installed to maintain the beautiful yard and landscape. Neighborhood amenities include 2 pools, tennis courts, pickleball courts, clubhouse, workout and meeting room. Call your favorite Realtor today to schedule a showing.Professional pictures scheduled and will be uploaded ASAP. Buyer to verify all information during due diligence.
Contact an agent
Home facts
- Year built:2019
- Listing Id #:384292
- Added:1 day(s) ago
- Updated:August 27, 2025 at 11:37 PM
Rooms and interior
- Bedrooms:4
- Total bathrooms:4
- Full bathrooms:3
- Half bathrooms:1
- Living area:2,774 sq. ft.
Heating and cooling
- Cooling:Ceiling Fan(s)
- Heating:Electric
Structure and exterior
- Roof:Dimensional
- Year built:2019
- Building area:2,774 sq. ft.
- Lot area:0.42 Acres
Schools
- High school:Spanish Fort High
- Middle school:Spanish Fort Middle
- Elementary school:Rockwell Elementary
Utilities
- Water:Public
- Sewer:Public Sewer
Finances and disclosures
- Price:$560,000
- Price per sq. ft.:$201.87
- Tax amount:$2,301
New listings near 7795 Elderberry Drive
- Open Sat, 12 to 2pmNew
 $295,000Active3 beds 2 baths2,098 sq. ft.
$295,000Active3 beds 2 baths2,098 sq. ft.192 Bayview Drive, Daphne, AL 36526
MLS# 384336Listed by: RE/MAX ON THE COAST - New
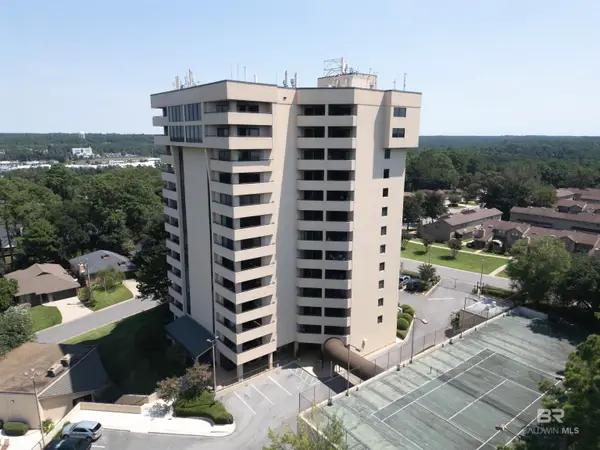 $459,900Active3 beds 2 baths1,730 sq. ft.
$459,900Active3 beds 2 baths1,730 sq. ft.100 Tower Drive #203C, Daphne, AL 36526
MLS# 384318Listed by: MARMAC REAL ESTATE COASTAL - New
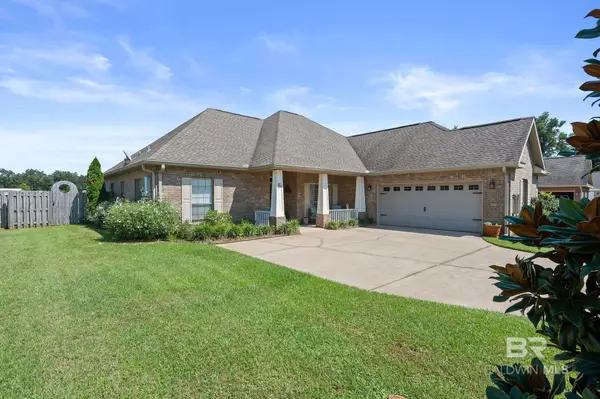 $425,000Active3 beds 2 baths2,192 sq. ft.
$425,000Active3 beds 2 baths2,192 sq. ft.25296 Spindle Lane, Daphne, AL 36526
MLS# 384322Listed by: BELLATOR REAL ESTATE, LLC FAIR - New
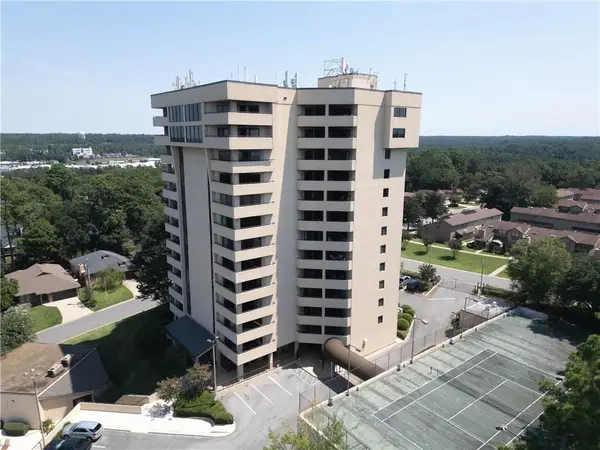 $459,900Active3 beds 2 baths1,730 sq. ft.
$459,900Active3 beds 2 baths1,730 sq. ft.100 Tower Drive #2C, Daphne, AL 36526
MLS# 7638670Listed by: MARMAC REAL ESTATE COASTAL - New
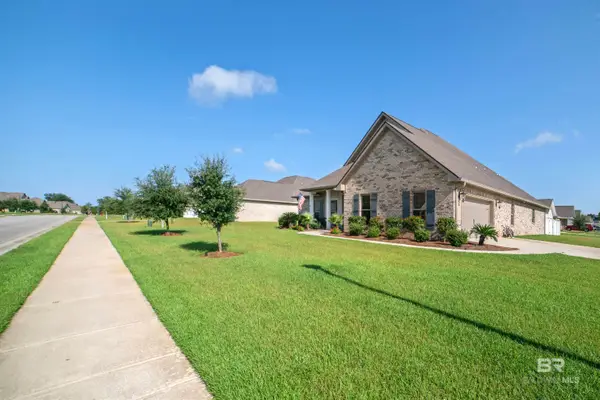 $578,600Active4 beds 3 baths2,824 sq. ft.
$578,600Active4 beds 3 baths2,824 sq. ft.10515 Secretariat Boulevard, Daphne, AL 36526
MLS# 384303Listed by: RE/MAX REALTY PROFESSIONALS - New
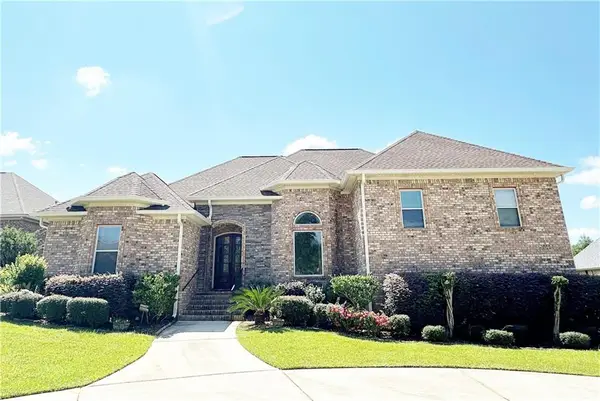 $560,000Active5 beds 3 baths2,744 sq. ft.
$560,000Active5 beds 3 baths2,744 sq. ft.12424 Cambron Trail, Daphne, AL 36527
MLS# 7638944Listed by: MOBILE BAY REAL ESTATE, LLC - New
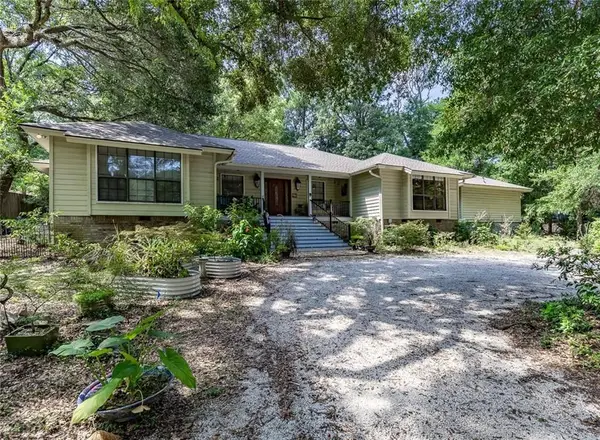 $798,000Active3 beds 4 baths3,329 sq. ft.
$798,000Active3 beds 4 baths3,329 sq. ft.611 Sandpiper Lane, Daphne, AL 36526
MLS# 7638861Listed by: ASHURST & NIEMEYER LLC - New
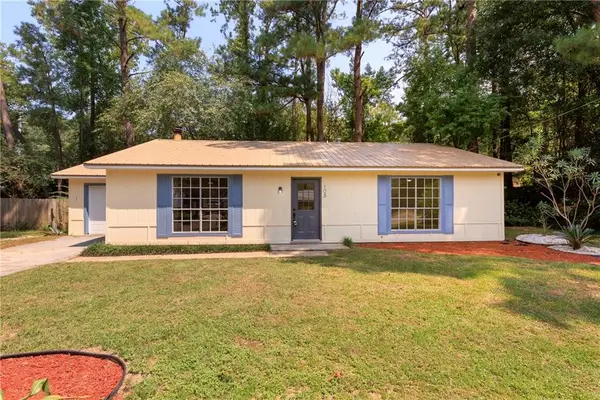 $234,000Active2 beds 2 baths1,419 sq. ft.
$234,000Active2 beds 2 baths1,419 sq. ft.108 Nicole Place, Daphne, AL 36526
MLS# 7638728Listed by: KELLER WILLIAMS MOBILE - New
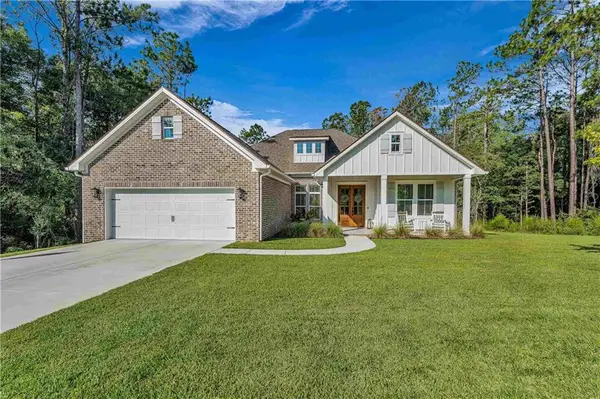 $585,000Active4 beds 3 baths2,226 sq. ft.
$585,000Active4 beds 3 baths2,226 sq. ft.7681 Elderberry Drive, Daphne, AL 36527
MLS# 7638625Listed by: ENGEL AND VOLKERS GULF SHORES
