24341 Alydar Loop, Daphne, AL 36526
Local realty services provided by:Better Homes and Gardens Real Estate Main Street Properties
24341 Alydar Loop,Daphne, AL 36526
$394,900
- 4 Beds
- 4 Baths
- 2,639 sq. ft.
- Single family
- Active
Listed by:melissa parker
Office:waters edge realty
MLS#:7582448
Source:AL_MAAR
Price summary
- Price:$394,900
- Price per sq. ft.:$149.64
- Monthly HOA dues:$102.5
About this home
This home is a must see! With two levels, 4 bedrooms, 3 bathrooms, one half bath (downstairs) and an extra flex room upstairs, there's room for everyone! Welcome to DRHorton's Azalea floorpan. A unique, open and roomy home with vinyl plank flooring throughout, a roomy living space open to the dining area and kitchen. Primary bed and bath downstairs as well as a half bath for guest use, upstairs you'll find 3 guest rooms, two more full baths, convenient laundry room right in the middle of all the action! A flex room at the landing of the stairs makes for a great playroom or game room. The home is situated on a great lot with woods behind and a view of a neighborhood pond. Jubilee Farms has resort-style amenities with two pools, playground, workout room and meeting room. Don't wait! Call your favorite realtor and tour this home today!
Contact an agent
Home facts
- Year built:2020
- Listing ID #:7582448
- Added:132 day(s) ago
- Updated:September 29, 2025 at 04:41 PM
Rooms and interior
- Bedrooms:4
- Total bathrooms:4
- Full bathrooms:3
- Half bathrooms:1
- Living area:2,639 sq. ft.
Heating and cooling
- Cooling:Central Air
- Heating:Central
Structure and exterior
- Roof:Composition
- Year built:2020
- Building area:2,639 sq. ft.
- Lot area:0.21 Acres
Schools
- High school:Daphne
- Middle school:Daphne
- Elementary school:Belforest
Utilities
- Water:Public
- Sewer:Public Sewer
Finances and disclosures
- Price:$394,900
- Price per sq. ft.:$149.64
- Tax amount:$1,727
New listings near 24341 Alydar Loop
- New
 $265,000Active3 beds 2 baths1,875 sq. ft.
$265,000Active3 beds 2 baths1,875 sq. ft.28262 Turkey Branch Drive, Daphne, AL 36526
MLS# 385844Listed by: EXP REALTY SOUTHERN BRANCH - New
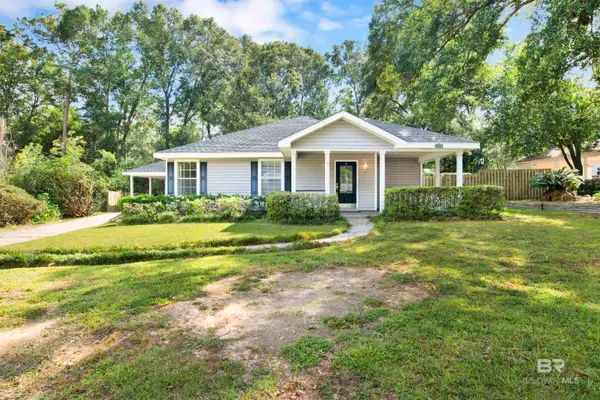 $275,000Active3 beds 3 baths1,648 sq. ft.
$275,000Active3 beds 3 baths1,648 sq. ft.118 Richmond Road, Daphne, AL 36526
MLS# 385848Listed by: COLDWELL BANKER COASTAL REALTY - New
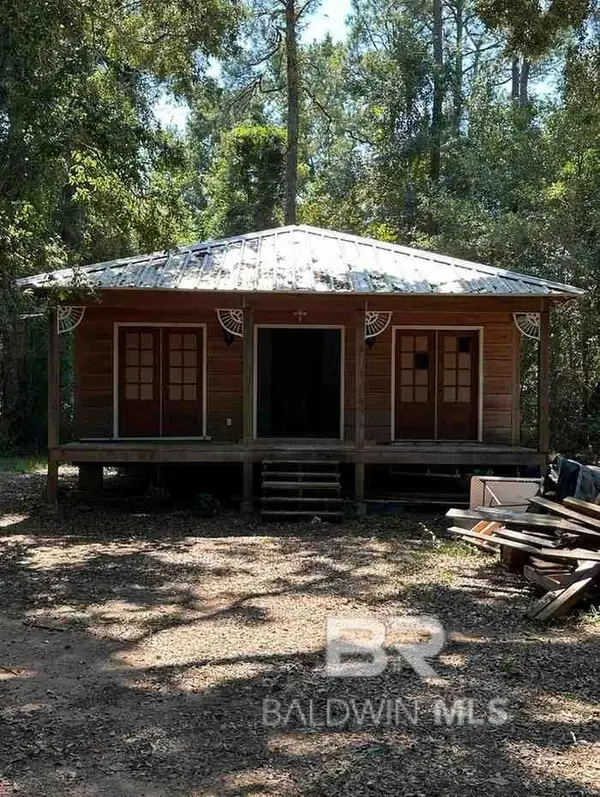 $95,000Active2 beds 1 baths1,080 sq. ft.
$95,000Active2 beds 1 baths1,080 sq. ft.26222 Jackson Circle Extension, Daphne, AL 36526
MLS# 385839Listed by: SELL YOUR HOME SERVICES, INC. - New
 $449,900Active4 beds 3 baths2,264 sq. ft.
$449,900Active4 beds 3 baths2,264 sq. ft.27943 Annabelle Lane, Daphne, AL 36526
MLS# 385837Listed by: ELITE REAL ESTATE SOLUTIONS, LLC - New
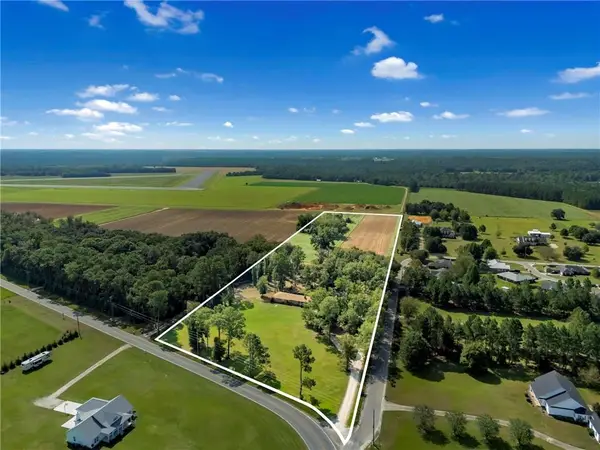 $659,000Active3 beds 2 baths2,016 sq. ft.
$659,000Active3 beds 2 baths2,016 sq. ft.12040 County Road 54, Daphne, AL 36526
MLS# 7656758Listed by: COASTAL ALABAMA REAL ESTATE - New
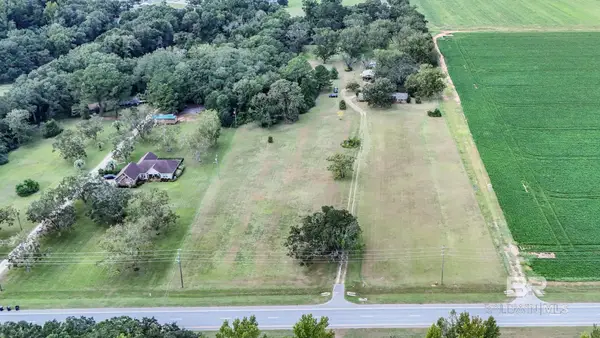 $1,250,000Active9.7 Acres
$1,250,000Active9.7 Acres27211 State Highway 181, Daphne, AL 36526
MLS# 385816Listed by: LEGENDARY REALTY, LLC - New
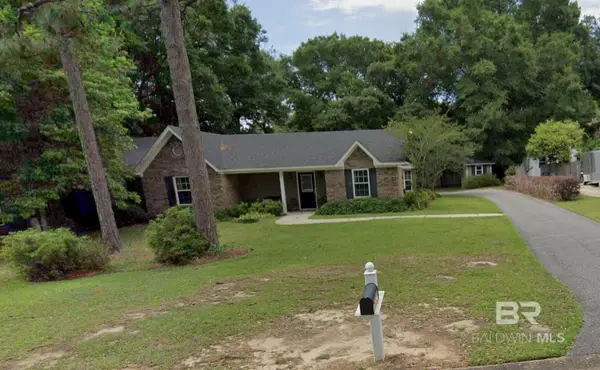 $315,000Active3 beds 2 baths1,839 sq. ft.
$315,000Active3 beds 2 baths1,839 sq. ft.108 Charlotte Court, Daphne, AL 36526
MLS# 385808Listed by: ELITE RE SOLUTIONS, LLC GULF C - New
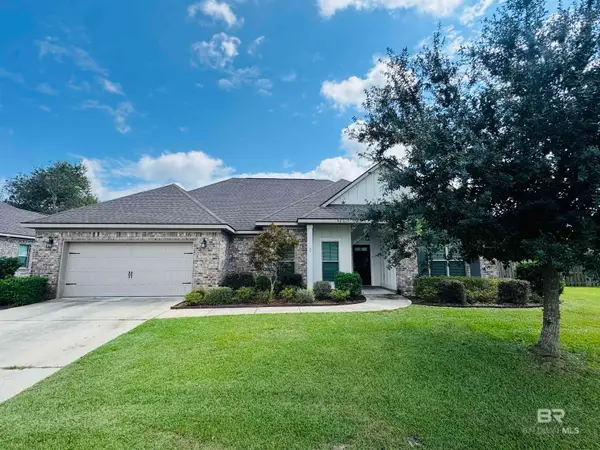 $459,000Active4 beds 3 baths2,362 sq. ft.
$459,000Active4 beds 3 baths2,362 sq. ft.27040 Allenbrook Court, Daphne, AL 36526
MLS# 385793Listed by: BELLATOR REAL ESTATE, LLC BECK 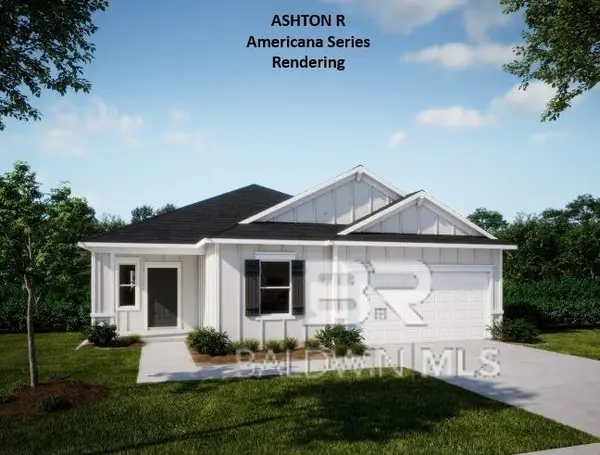 $374,600Pending3 beds 2 baths1,760 sq. ft.
$374,600Pending3 beds 2 baths1,760 sq. ft.23951 Dominus Drive, Daphne, AL 36526
MLS# 385697Listed by: NEW HOME STAR ALABAMA, LLC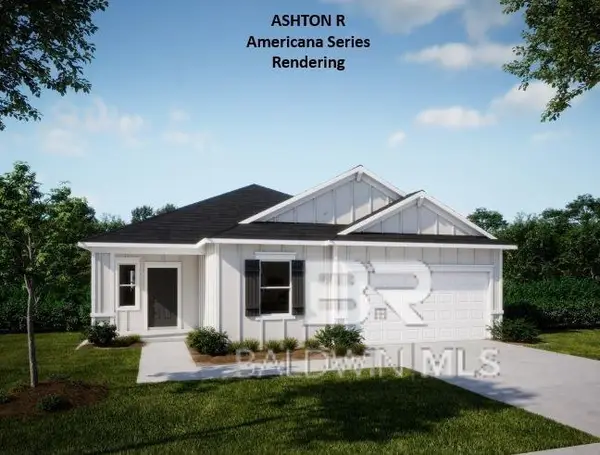 $386,700Pending3 beds 2 baths1,760 sq. ft.
$386,700Pending3 beds 2 baths1,760 sq. ft.9099 Caymus Drive, Daphne, AL 36526
MLS# 385741Listed by: NEW HOME STAR ALABAMA, LLC
