24348 Wilshire Way, Daphne, AL 36526
Local realty services provided by:Better Homes and Gardens Real Estate Main Street Properties
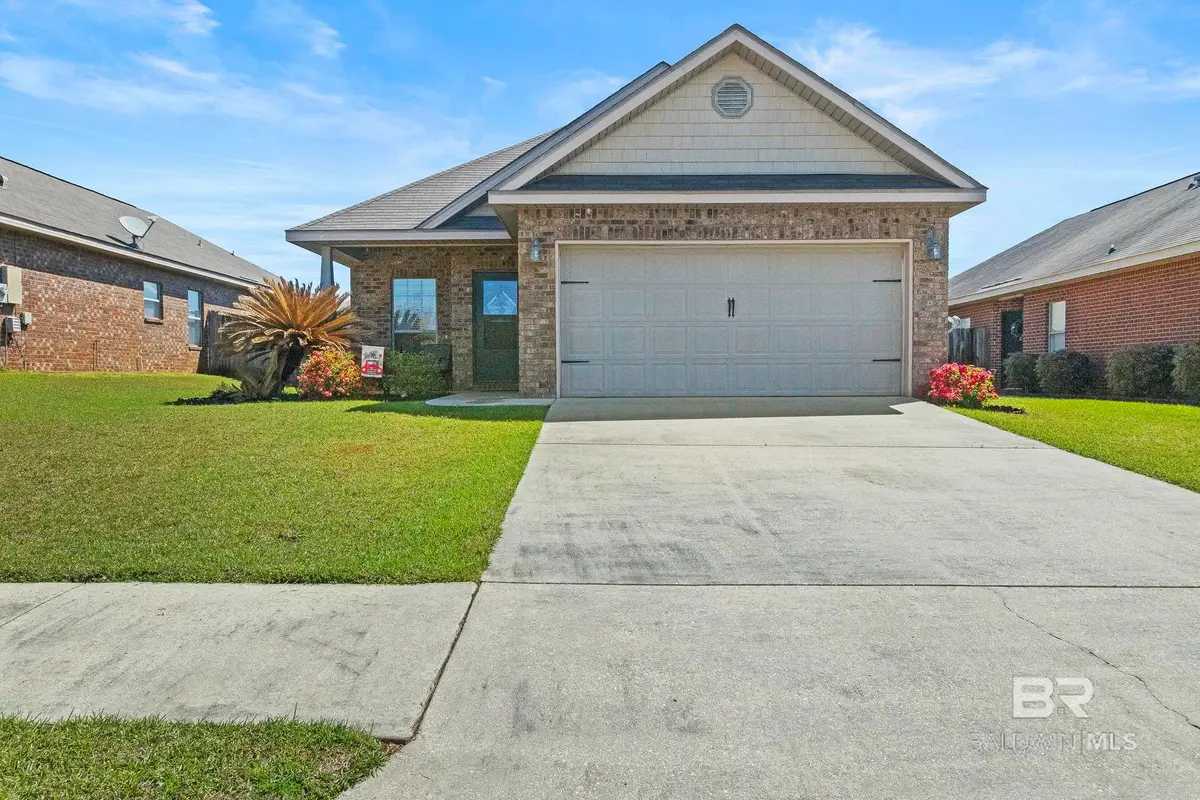
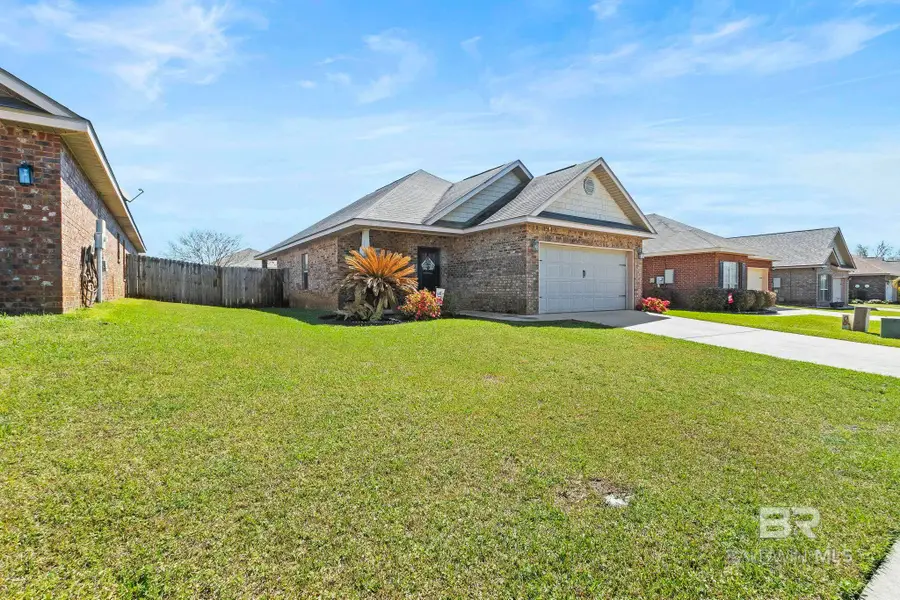
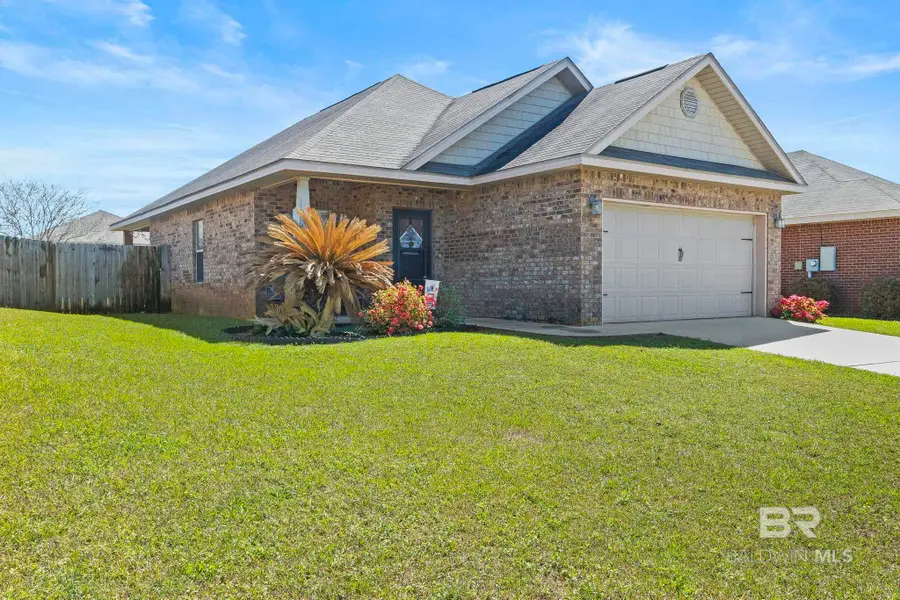
24348 Wilshire Way,Daphne, AL 36526
$254,500
- 3 Beds
- 2 Baths
- 1,177 sq. ft.
- Single family
- Pending
Listed by:sharon lynnCELL: 251-455-8067
Office:elite real estate solutions, llc.
MLS#:376440
Source:AL_BCAR
Price summary
- Price:$254,500
- Price per sq. ft.:$216.23
- Monthly HOA dues:$33.33
About this home
PRICE CHANGE---now offered at the sales price of $254,500!!! Come and check out this craftsman style home on Wilshire Way in Dunmore of Daphne. This 3/2 open floor plan upon entrance features a living area, that leads into the kitchen that is spacious enough to sport a dinette table, features a breakfast bar for additional seating, canned lighting, and black appliances. The primary bedroom is in the back of the home, with its full bath, home to a double vanity, and large walk in closet. Bedrooms 2 and 3 share the 2nd full bath off of the living area. There is also an attached 2 car garage, with a front entry. The outside of this home shows off a covered front and back porch for enjoying those Eastern Shore sunrises & sunsets, and is fully fenced. It is a total electric home. It has been cared for lovingly and ready for it's new owners. The microwave and disposal have been recently replaced. The refrigerator conveys. Wayne's currently holds the termite contract. Come take a look at your next home sweet home! Buyer to verify all information during due diligence.
Contact an agent
Home facts
- Year built:2009
- Listing Id #:376440
- Added:144 day(s) ago
- Updated:August 15, 2025 at 04:36 PM
Rooms and interior
- Bedrooms:3
- Total bathrooms:2
- Full bathrooms:2
- Living area:1,177 sq. ft.
Heating and cooling
- Cooling:Ceiling Fan(s)
- Heating:Electric
Structure and exterior
- Roof:Composition, Ridge Vent
- Year built:2009
- Building area:1,177 sq. ft.
- Lot area:0.16 Acres
Schools
- High school:Daphne High
- Middle school:Daphne Middle
- Elementary school:Belforest Elementary School
Utilities
- Water:Belforest Water, Public
- Sewer:Baldwin Co Sewer Service, Public Sewer
Finances and disclosures
- Price:$254,500
- Price per sq. ft.:$216.23
- Tax amount:$1,821
New listings near 24348 Wilshire Way
- New
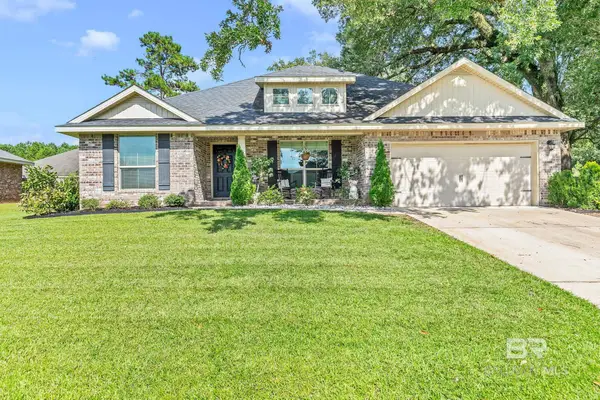 $345,000Active4 beds 2 baths1,930 sq. ft.
$345,000Active4 beds 2 baths1,930 sq. ft.23898 Havasu Drive, Daphne, AL 36526
MLS# 383946Listed by: BELLATOR REAL ESTATE, LLC 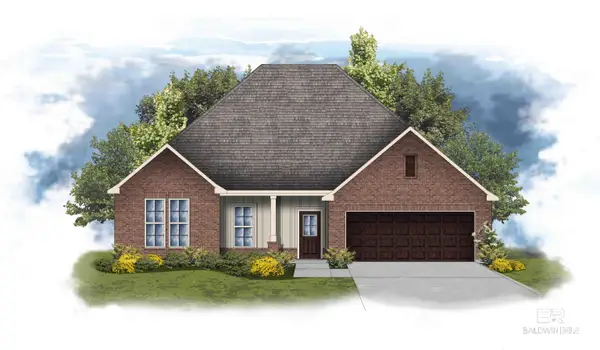 $430,155Pending4 beds 2 baths2,314 sq. ft.
$430,155Pending4 beds 2 baths2,314 sq. ft.11275 Bonaventure Avenue, Daphne, AL 36526
MLS# 383940Listed by: DSLD HOME GULF COAST LLC BALDW- New
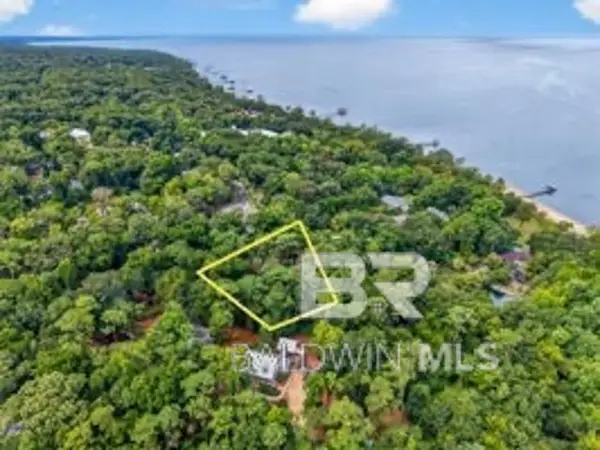 $215,000Active0.47 Acres
$215,000Active0.47 Acres0 Grays Lane, Daphne, AL 36526
MLS# 383938Listed by: BLUE HERON REALTY - New
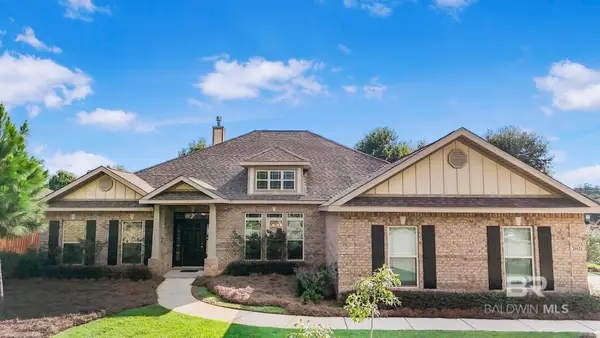 $440,000Active4 beds 3 baths2,848 sq. ft.
$440,000Active4 beds 3 baths2,848 sq. ft.26621 Fescue Court, Daphne, AL 36526
MLS# 383878Listed by: COASTAL ALABAMA REAL ESTATE - New
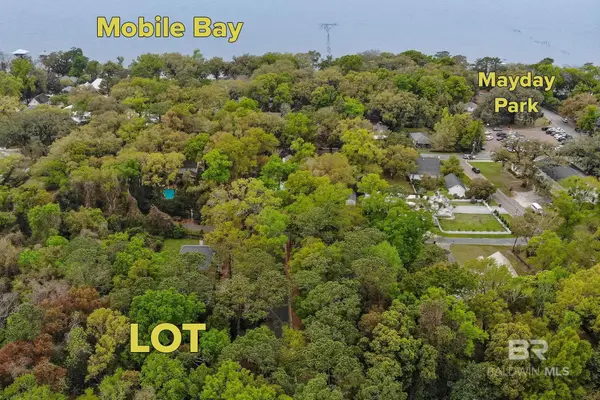 $205,000Active0.59 Acres
$205,000Active0.59 Acres0 Wharf Street, Daphne, AL 36526
MLS# 383871Listed by: BLUE HERON REALTY - New
 $465,000Active4 beds 4 baths2,495 sq. ft.
$465,000Active4 beds 4 baths2,495 sq. ft.23917 Dublin Drive, Daphne, AL 36526
MLS# 383839Listed by: NEXTHOME GULF COAST LIVING - New
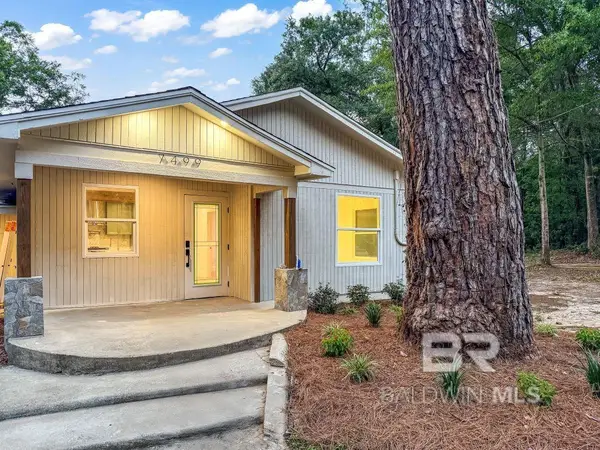 $575,000Active4 beds 4 baths3,274 sq. ft.
$575,000Active4 beds 4 baths3,274 sq. ft.7498 Pinehill Road, Daphne, AL 36526
MLS# 383834Listed by: TY IRBY REALTY AND DEVELOPMENT - New
 $259,900Active3 beds 2 baths1,593 sq. ft.
$259,900Active3 beds 2 baths1,593 sq. ft.257 Maplewood Loop, Daphne, AL 36526
MLS# 383814Listed by: DALTON WADE, INC - New
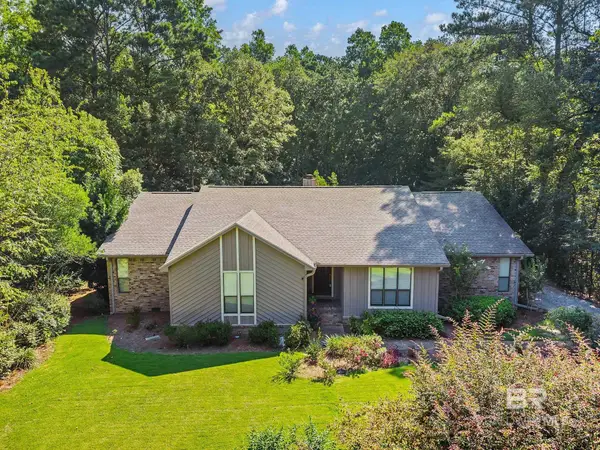 $799,900Active4 beds 3 baths2,971 sq. ft.
$799,900Active4 beds 3 baths2,971 sq. ft.406 Village Drive, Daphne, AL 36526
MLS# 383820Listed by: REALTY EXECUTIVES BAYSHORES LL - New
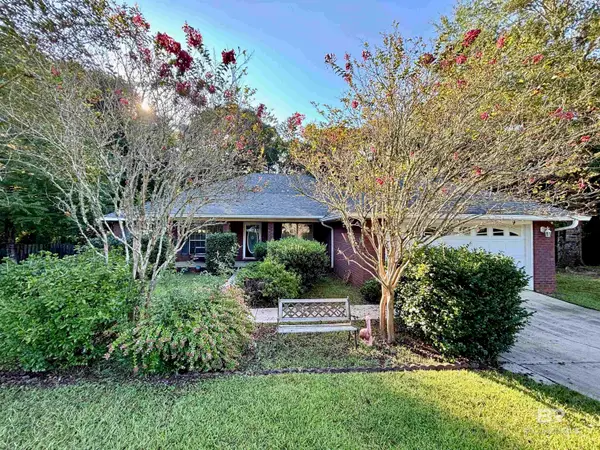 $309,900Active4 beds 2 baths2,547 sq. ft.
$309,900Active4 beds 2 baths2,547 sq. ft.7749 Eagle Creek Drive, Daphne, AL 36526
MLS# 383787Listed by: COLDWELL BANKER REEHL PROP FAIRHOPE
