24393 Alydar Loop, Daphne, AL 36526
Local realty services provided by:Better Homes and Gardens Real Estate Main Street Properties
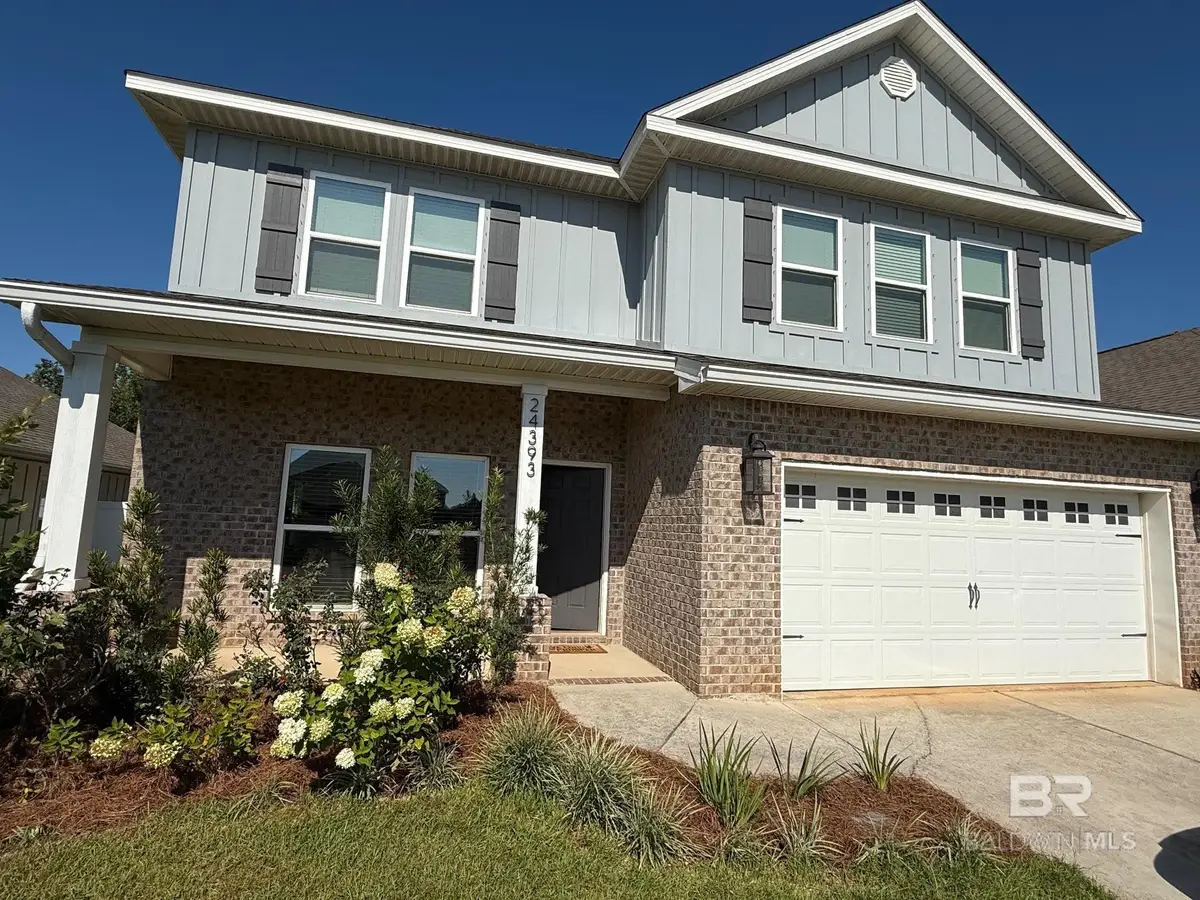
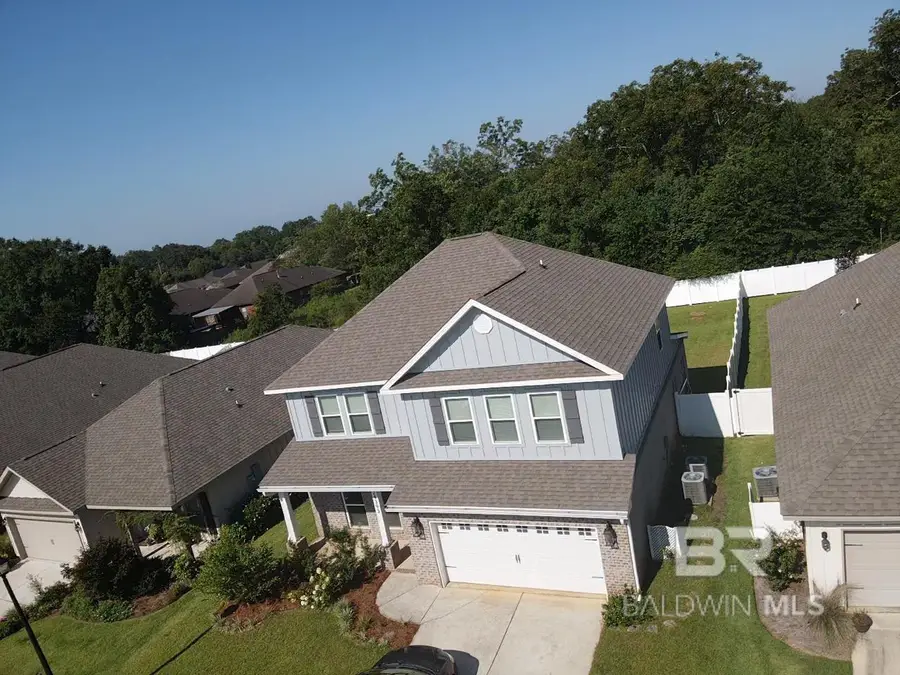
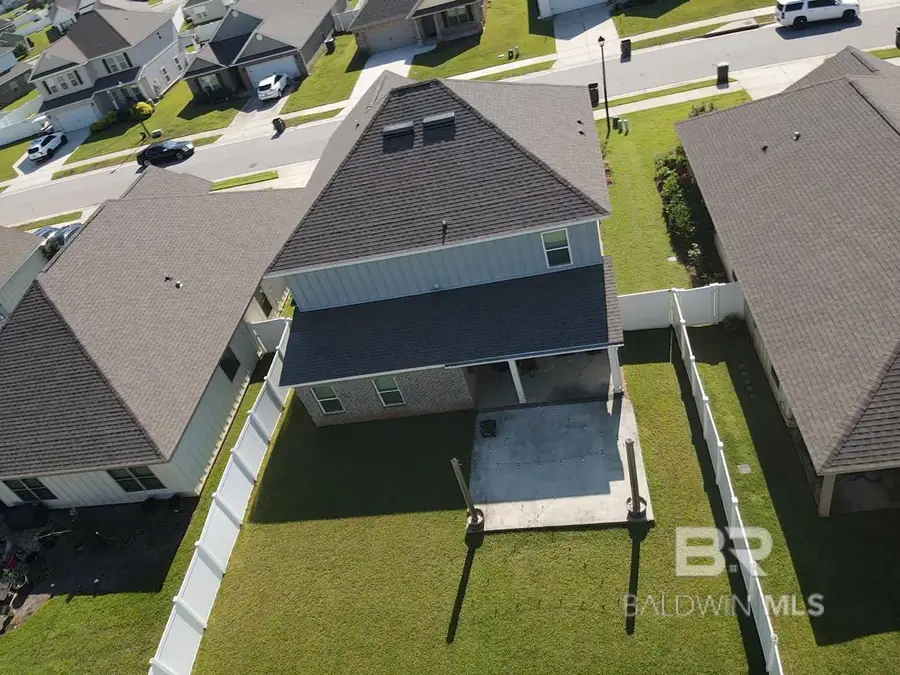
Listed by:jonathan bennett
Office:beachball properties
MLS#:383979
Source:AL_BCAR
Price summary
- Price:$474,900
- Price per sq. ft.:$180.5
- Monthly HOA dues:$102.5
About this home
Welcome home to this beautifully maintained residence in the sought-after community of Jubilee Farms. Built in 2020 and lovingly cared for by the current owners over the past three years, the home still feels fresh and move-in ready. The open and functional floor plan features a spacious great room that flows seamlessly into the dining area and kitchen, designed with granite counters, shaker-style cabinets, stainless appliances, and a gas range. The primary suite is located on the first floor, offering a large walk-in closet, double vanity, and oversized shower. Upstairs includes a versatile loft space plus three additional bedrooms, each with walk-in closets, as well as a generous laundry room. The fenced backyard and oversized patio provide plenty of space for grilling, entertaining, or simply relaxing at home. With neutral finishes, plantation blinds throughout, ample storage, and a two-car garage, this home combines comfort with practicality. Located in Jubilee Farms, residents enjoy resort-style amenities including pools, a clubhouse, fitness center, playground, and fishing ponds—all just minutes from shopping, schools, and dining. Buyer to verify all information during due diligence.
Contact an agent
Home facts
- Year built:2020
- Listing Id #:383979
- Added:1 day(s) ago
- Updated:August 19, 2025 at 08:35 PM
Rooms and interior
- Bedrooms:4
- Total bathrooms:4
- Full bathrooms:3
- Half bathrooms:1
- Living area:2,631 sq. ft.
Heating and cooling
- Cooling:Ceiling Fan(s), Central Electric (Cool)
- Heating:Heat Pump
Structure and exterior
- Roof:Composition
- Year built:2020
- Building area:2,631 sq. ft.
- Lot area:0.17 Acres
Schools
- High school:Daphne High
- Middle school:Daphne Middle
- Elementary school:Belforest Elementary School
Utilities
- Water:Belforest Water, Public
- Sewer:Baldwin Co Sewer Service, Public Sewer
Finances and disclosures
- Price:$474,900
- Price per sq. ft.:$180.5
- Tax amount:$1,947
New listings near 24393 Alydar Loop
- New
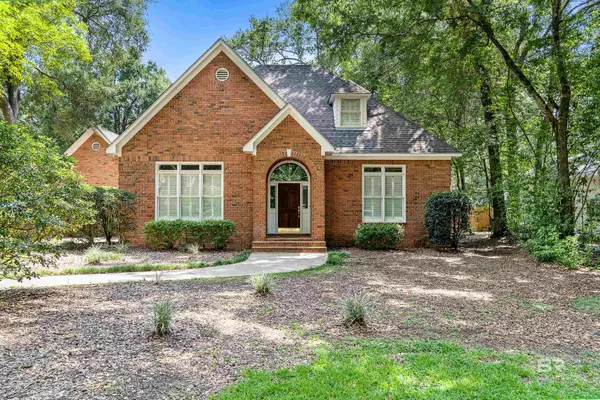 $615,000Active3 beds 3 baths2,743 sq. ft.
$615,000Active3 beds 3 baths2,743 sq. ft.103 Mcmillan Avenue, Daphne, AL 36526
MLS# 383986Listed by: COLDWELL BANKER REEHL PROP FAIRHOPE - New
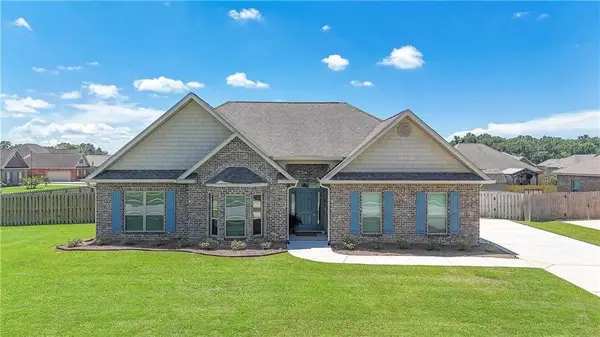 $359,900Active3 beds 2 baths2,053 sq. ft.
$359,900Active3 beds 2 baths2,053 sq. ft.9778 Ottawa Drive, Daphne, AL 36526
MLS# 7634851Listed by: RE/MAX BY THE BAY - New
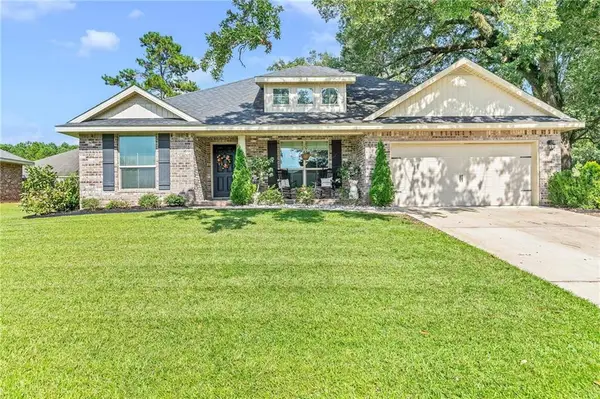 $345,000Active4 beds 2 baths1,930 sq. ft.
$345,000Active4 beds 2 baths1,930 sq. ft.23898 Havasu Drive, Daphne, AL 36526
MLS# 7634605Listed by: BELLATOR REAL ESTATE, LLC 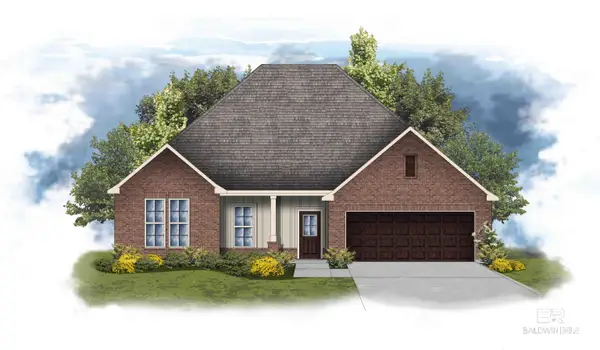 $430,155Pending4 beds 2 baths2,314 sq. ft.
$430,155Pending4 beds 2 baths2,314 sq. ft.11275 Bonaventure Avenue, Daphne, AL 36526
MLS# 383940Listed by: DSLD HOME GULF COAST LLC BALDW- New
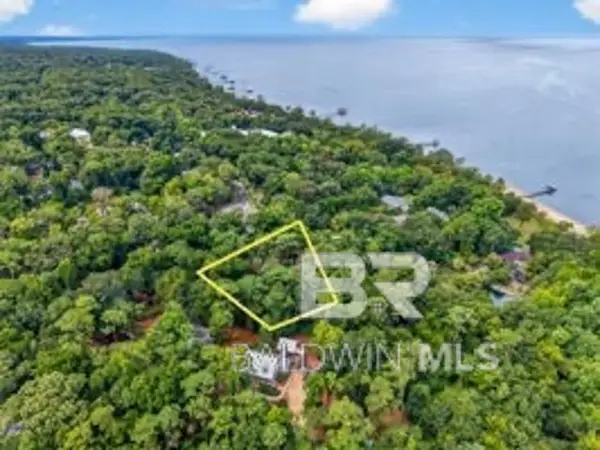 $215,000Active0.47 Acres
$215,000Active0.47 Acres0 Grays Lane, Daphne, AL 36526
MLS# 383938Listed by: BLUE HERON REALTY - New
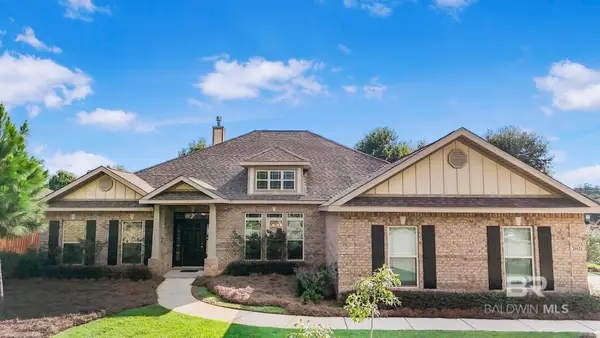 $440,000Active4 beds 3 baths2,848 sq. ft.
$440,000Active4 beds 3 baths2,848 sq. ft.26621 Fescue Court, Daphne, AL 36526
MLS# 383878Listed by: COASTAL ALABAMA REAL ESTATE - New
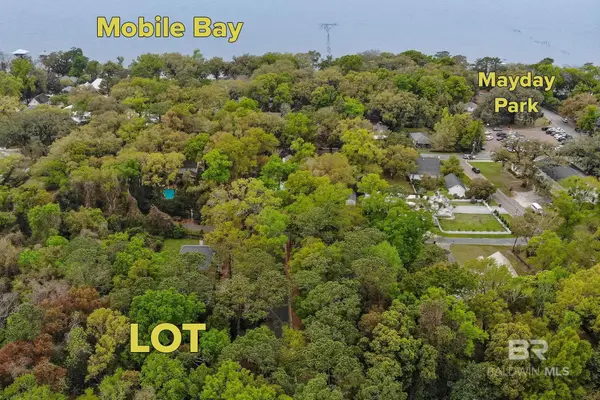 $205,000Active0.59 Acres
$205,000Active0.59 Acres0 Wharf Street, Daphne, AL 36526
MLS# 383871Listed by: BLUE HERON REALTY - New
 $385,000Active6.5 Acres
$385,000Active6.5 Acres0 Sedona Drive, Daphne, AL 36526
MLS# 383855Listed by: ROBERTS BROTHERS, INC MALBIS - New
 $465,000Active4 beds 4 baths2,495 sq. ft.
$465,000Active4 beds 4 baths2,495 sq. ft.23917 Dublin Drive, Daphne, AL 36526
MLS# 383839Listed by: NEXTHOME GULF COAST LIVING
