24821 Austin Road, Daphne, AL 36526
Local realty services provided by:Better Homes and Gardens Real Estate Main Street Properties
24821 Austin Road,Daphne, AL 36526
$519,000
- 4 Beds
- 3 Baths
- 2,560 sq. ft.
- Single family
- Active
Listed by:gulf coast agents team251-999-8868
Office:lpt realty llc.
MLS#:382429
Source:AL_BCAR
Price summary
- Price:$519,000
- Price per sq. ft.:$202.73
- Monthly HOA dues:$62.5
About this home
Immaculate, move-in-ready Truland home, constructed to Gold Fortified standards and thoughtfully designed for comfort and convenience. This home features a whole-house generator, two HVAC units, convenient split floor plan, and a luxurious en suite with a spacious walk-in closet.Interior finishes include high ceilings, crown molding and an amazing kitchen with white painted cabinetry, granite counter top and a extra large pantry. Enjoy ample parking with a large alley-fed driveway and garage entrance, as well as an additional front driveway for added convenience. The large yard backyard is fenced and the landscaping is mature and well maintained. Located in a prime Daphne location, this home offers the perfect balance of elegance, functionality, and peace of mind. Schedule your showing today! Buyer to verify all information during due diligence.
Contact an agent
Home facts
- Year built:2018
- Listing ID #:382429
- Added:72 day(s) ago
- Updated:September 29, 2025 at 05:42 PM
Rooms and interior
- Bedrooms:4
- Total bathrooms:3
- Full bathrooms:3
- Living area:2,560 sq. ft.
Heating and cooling
- Cooling:Ceiling Fan(s)
- Heating:Electric
Structure and exterior
- Roof:Dimensional
- Year built:2018
- Building area:2,560 sq. ft.
- Lot area:0.49 Acres
Schools
- High school:Daphne High
- Middle school:Daphne Middle
- Elementary school:Belforest Elementary School
Utilities
- Water:Belforest Water
Finances and disclosures
- Price:$519,000
- Price per sq. ft.:$202.73
- Tax amount:$1,422
New listings near 24821 Austin Road
- New
 $265,000Active3 beds 2 baths1,875 sq. ft.
$265,000Active3 beds 2 baths1,875 sq. ft.28262 Turkey Branch Drive, Daphne, AL 36526
MLS# 385844Listed by: EXP REALTY SOUTHERN BRANCH - New
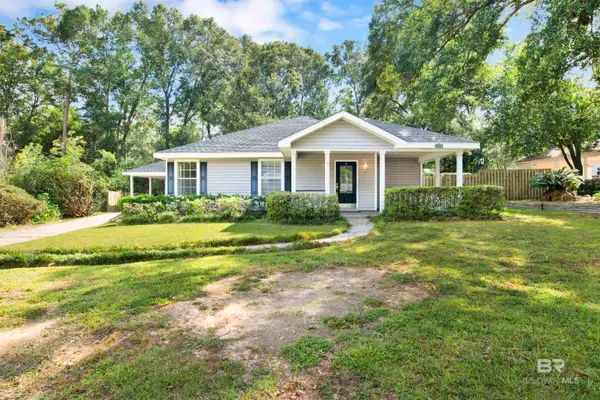 $275,000Active3 beds 3 baths1,648 sq. ft.
$275,000Active3 beds 3 baths1,648 sq. ft.118 Richmond Road, Daphne, AL 36526
MLS# 385848Listed by: COLDWELL BANKER COASTAL REALTY - New
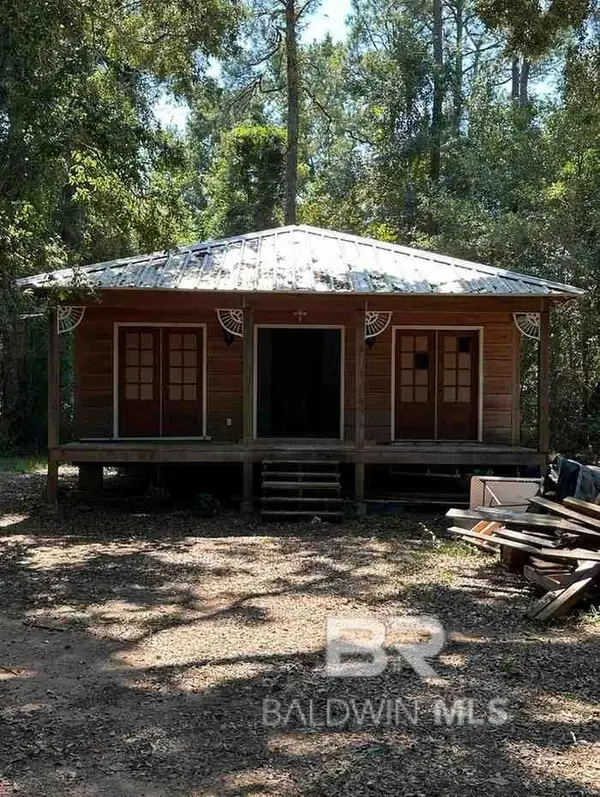 $95,000Active2 beds 1 baths1,080 sq. ft.
$95,000Active2 beds 1 baths1,080 sq. ft.26222 Jackson Circle Extension, Daphne, AL 36526
MLS# 385839Listed by: SELL YOUR HOME SERVICES, INC. - New
 $449,900Active4 beds 3 baths2,264 sq. ft.
$449,900Active4 beds 3 baths2,264 sq. ft.27943 Annabelle Lane, Daphne, AL 36526
MLS# 385837Listed by: ELITE REAL ESTATE SOLUTIONS, LLC - New
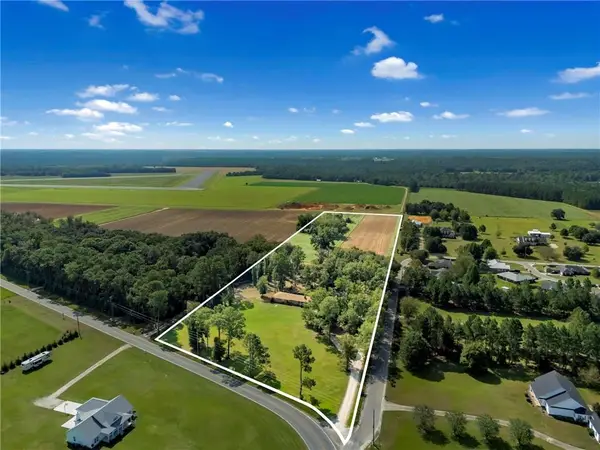 $659,000Active3 beds 2 baths2,016 sq. ft.
$659,000Active3 beds 2 baths2,016 sq. ft.12040 County Road 54, Daphne, AL 36526
MLS# 7656758Listed by: COASTAL ALABAMA REAL ESTATE - New
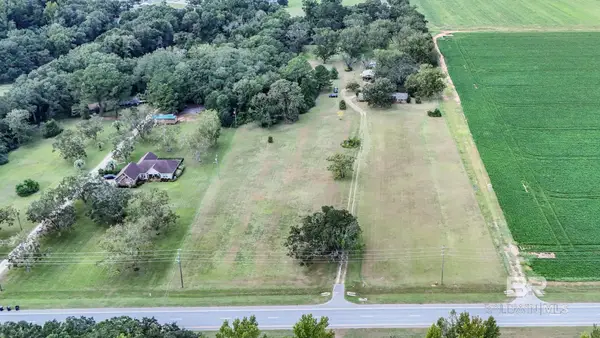 $1,250,000Active9.7 Acres
$1,250,000Active9.7 Acres27211 State Highway 181, Daphne, AL 36526
MLS# 385816Listed by: LEGENDARY REALTY, LLC - New
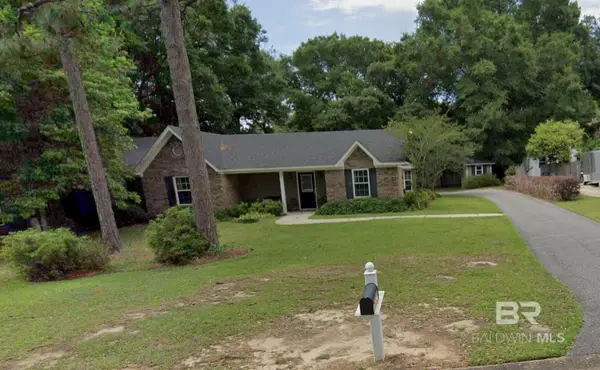 $315,000Active3 beds 2 baths1,839 sq. ft.
$315,000Active3 beds 2 baths1,839 sq. ft.108 Charlotte Court, Daphne, AL 36526
MLS# 385808Listed by: ELITE RE SOLUTIONS, LLC GULF C - New
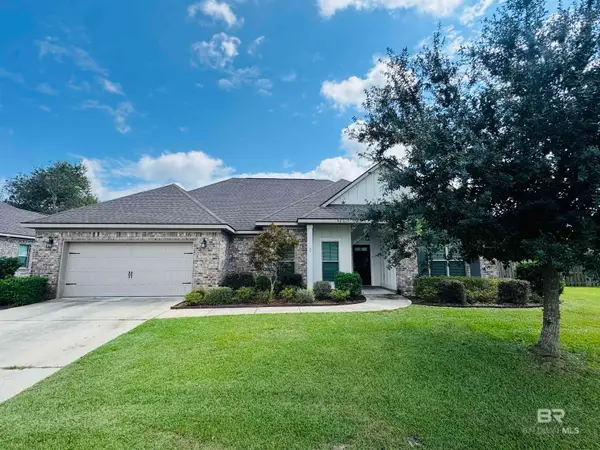 $459,000Active4 beds 3 baths2,362 sq. ft.
$459,000Active4 beds 3 baths2,362 sq. ft.27040 Allenbrook Court, Daphne, AL 36526
MLS# 385793Listed by: BELLATOR REAL ESTATE, LLC BECK 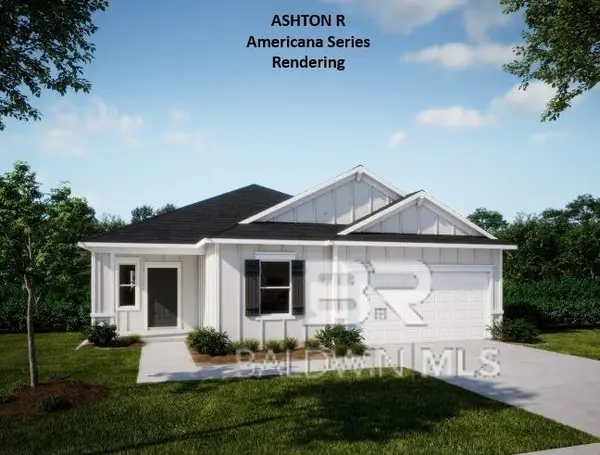 $374,600Pending3 beds 2 baths1,760 sq. ft.
$374,600Pending3 beds 2 baths1,760 sq. ft.23951 Dominus Drive, Daphne, AL 36526
MLS# 385697Listed by: NEW HOME STAR ALABAMA, LLC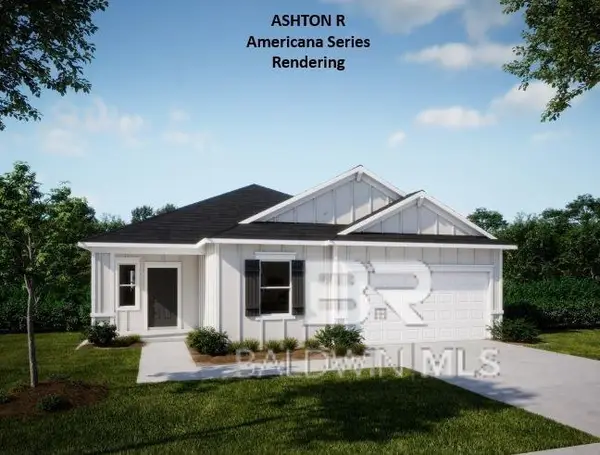 $386,700Pending3 beds 2 baths1,760 sq. ft.
$386,700Pending3 beds 2 baths1,760 sq. ft.9099 Caymus Drive, Daphne, AL 36526
MLS# 385741Listed by: NEW HOME STAR ALABAMA, LLC
