27890 Rileywood Drive, Daphne, AL 36526
Local realty services provided by:Better Homes and Gardens Real Estate Main Street Properties
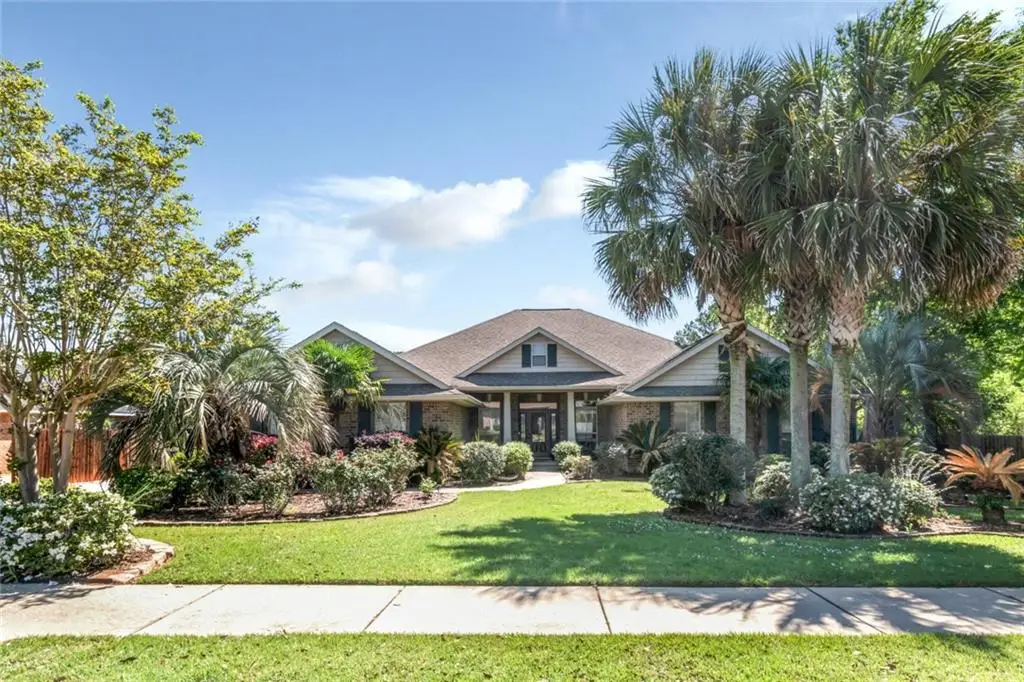
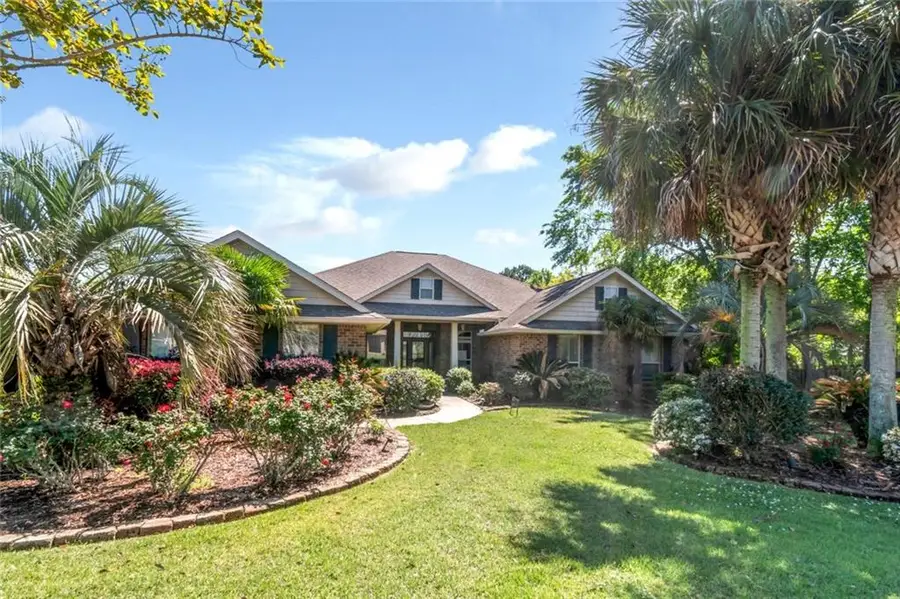
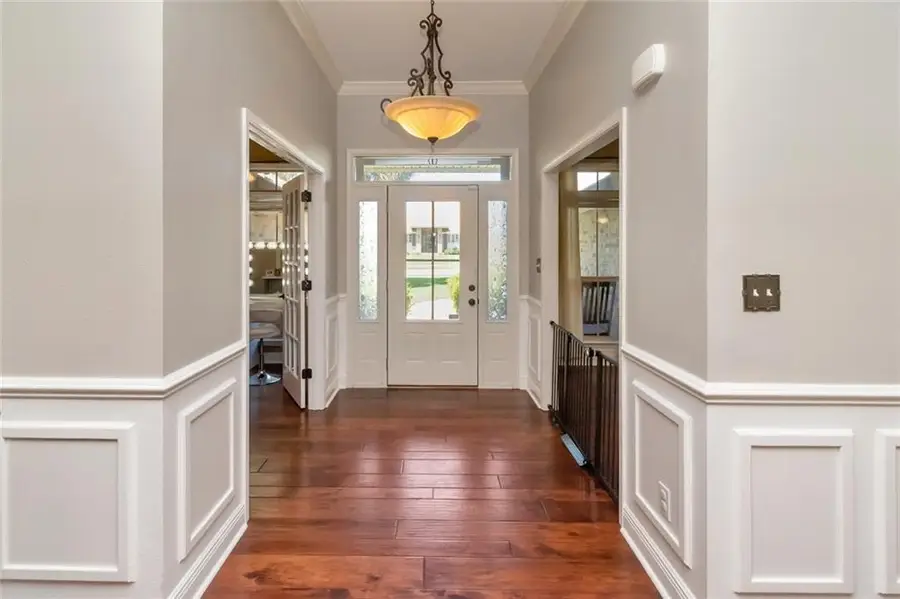
27890 Rileywood Drive,Daphne, AL 36526
$568,000
- 5 Beds
- 3 Baths
- 2,995 sq. ft.
- Single family
- Active
Listed by:bryan olson
Office:roberts brothers trec
MLS#:7561710
Source:AL_MAAR
Price summary
- Price:$568,000
- Price per sq. ft.:$189.65
- Monthly HOA dues:$33.33
About this home
Fabulous custom pool home features 5/2.5 bath Traditional Style home comes with tons of updates and features! From the moment you pull up, you will notice the amazing curb appeal highlighted by professional landscaping consisting of palm trees, rosebushes and gardenias. There is a large driveway setup for multiple vehicles or a boat and huge garage. Both the front and back yards have a sprinkler system & landscape lights with a control system for the front and back yard as well. Step inside to a large open living room with hardwood floors, fresh paint, and vaulted ceilings with crown molding! There is a 5th bedroom to the right of the foyer that can also be an office and then a formal dining room to the left. The large open kitchen comes with all stainless-steel appliances, granite counter tops, and custom cabinets throughout w/ tons of storage. The large laundry room has a pantry with access to a half bath. The large primary suite comes with vaulted tray ceilings leading to the primary bathroom that comes with a separate shower & a garden tub and massive custom walk-in closets. 3 additional bedrooms and a full bathroom compliment the remaining interior of the home. Step out back to a private paradise!! An outdoor living space, saltwater pool (new liner in 2023) with waterfall plus an outdoor kitchen with a natural gas grill. Patio has custom pavers and gorgeous landscaping. The entire back area is covered by a screened enclosure and the custom pergola over the hot tub and kitchen add to the character. There are several additional palm trees, Japanese maples, rose bushes, and several other types of plants throughout the area. The outside has satsuma and grapefruit trees and a storage building. Close to I10, Mobile and Gulf coast beaches. Common area lot to the right and the rear of the property provide additional privacy you can enjoy!! This amazing custom home is ready for a new owner and new memories!!
Buyer responsible for verifying all measurements and relevant details.
Contact an agent
Home facts
- Year built:2010
- Listing Id #:7561710
- Added:123 day(s) ago
- Updated:August 17, 2025 at 07:59 PM
Rooms and interior
- Bedrooms:5
- Total bathrooms:3
- Full bathrooms:2
- Half bathrooms:1
- Living area:2,995 sq. ft.
Heating and cooling
- Cooling:Ceiling Fan(s), Central Air
- Heating:Central, Forced Air
Structure and exterior
- Roof:Composition, Ridge Vents, Shingle
- Year built:2010
- Building area:2,995 sq. ft.
- Lot area:0.31 Acres
Schools
- High school:Daphne
- Middle school:Daphne
- Elementary school:Belforest
Utilities
- Water:Public
Finances and disclosures
- Price:$568,000
- Price per sq. ft.:$189.65
- Tax amount:$1,340
New listings near 27890 Rileywood Drive
- New
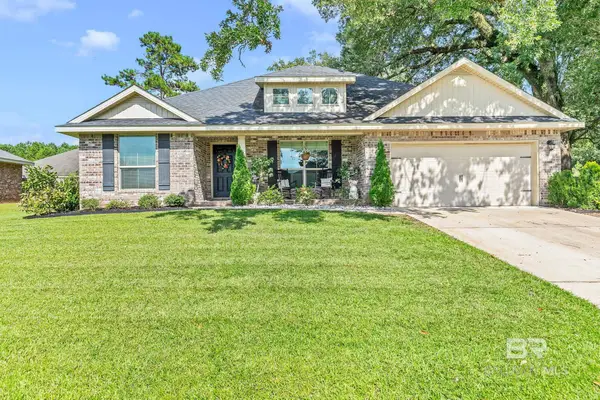 $345,000Active4 beds 2 baths1,930 sq. ft.
$345,000Active4 beds 2 baths1,930 sq. ft.23898 Havasu Drive, Daphne, AL 36526
MLS# 383946Listed by: BELLATOR REAL ESTATE, LLC 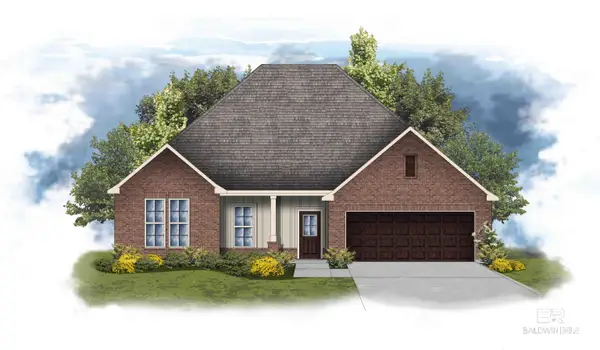 $430,155Pending4 beds 2 baths2,314 sq. ft.
$430,155Pending4 beds 2 baths2,314 sq. ft.11275 Bonaventure Avenue, Daphne, AL 36526
MLS# 383940Listed by: DSLD HOME GULF COAST LLC BALDW- New
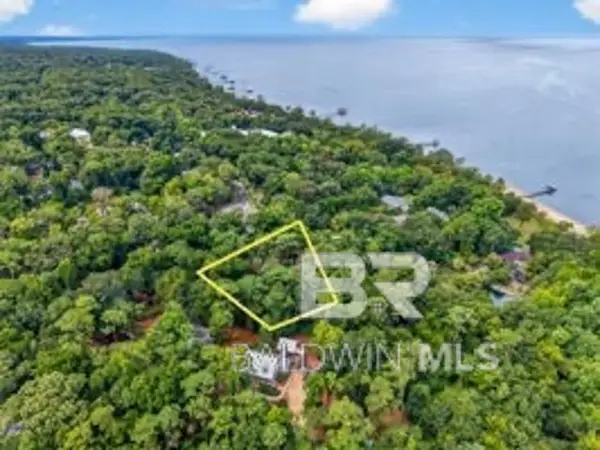 $215,000Active0.47 Acres
$215,000Active0.47 Acres0 Grays Lane, Daphne, AL 36526
MLS# 383938Listed by: BLUE HERON REALTY - New
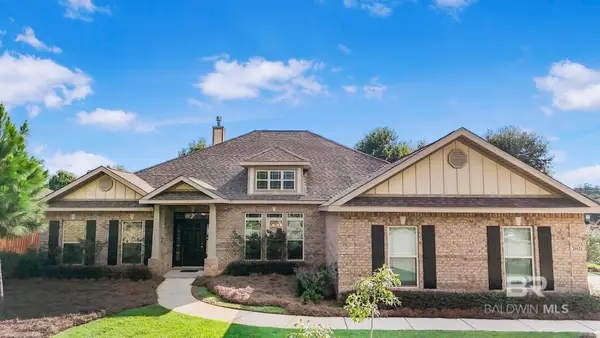 $440,000Active4 beds 3 baths2,848 sq. ft.
$440,000Active4 beds 3 baths2,848 sq. ft.26621 Fescue Court, Daphne, AL 36526
MLS# 383878Listed by: COASTAL ALABAMA REAL ESTATE - New
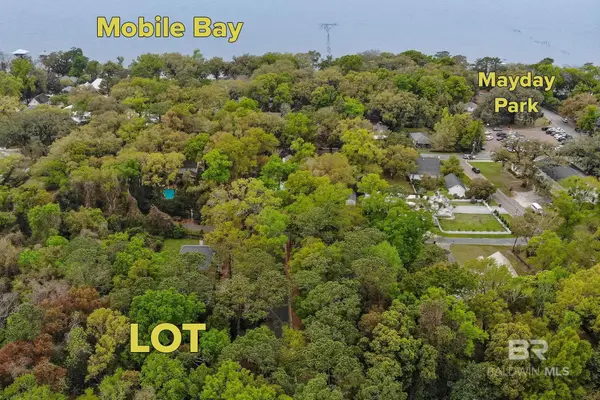 $205,000Active0.59 Acres
$205,000Active0.59 Acres0 Wharf Street, Daphne, AL 36526
MLS# 383871Listed by: BLUE HERON REALTY - New
 $465,000Active4 beds 4 baths2,495 sq. ft.
$465,000Active4 beds 4 baths2,495 sq. ft.23917 Dublin Drive, Daphne, AL 36526
MLS# 383839Listed by: NEXTHOME GULF COAST LIVING - New
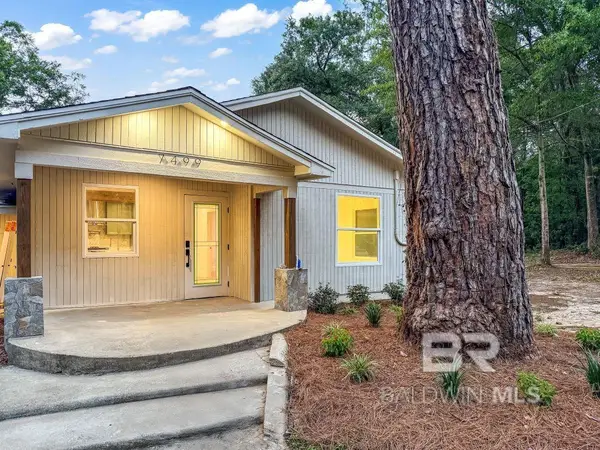 $575,000Active4 beds 4 baths3,274 sq. ft.
$575,000Active4 beds 4 baths3,274 sq. ft.7498 Pinehill Road, Daphne, AL 36526
MLS# 383834Listed by: TY IRBY REALTY AND DEVELOPMENT - New
 $259,900Active3 beds 2 baths1,593 sq. ft.
$259,900Active3 beds 2 baths1,593 sq. ft.257 Maplewood Loop, Daphne, AL 36526
MLS# 383814Listed by: DALTON WADE, INC - New
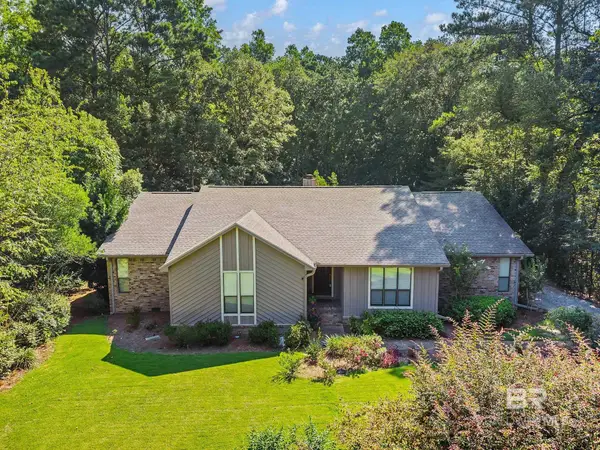 $799,900Active4 beds 3 baths2,971 sq. ft.
$799,900Active4 beds 3 baths2,971 sq. ft.406 Village Drive, Daphne, AL 36526
MLS# 383820Listed by: REALTY EXECUTIVES BAYSHORES LL - New
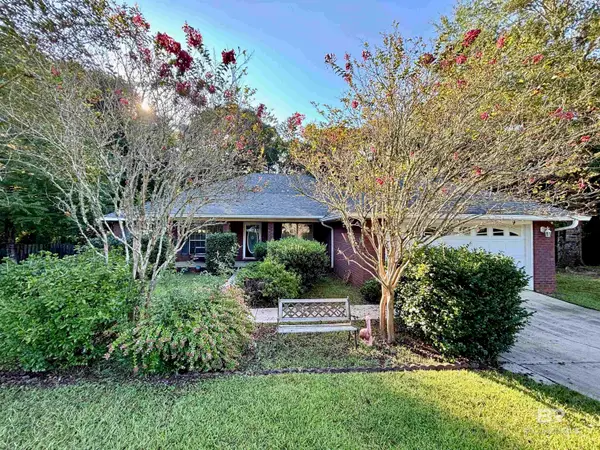 $309,900Active4 beds 2 baths2,547 sq. ft.
$309,900Active4 beds 2 baths2,547 sq. ft.7749 Eagle Creek Drive, Daphne, AL 36526
MLS# 383787Listed by: COLDWELL BANKER REEHL PROP FAIRHOPE
