29882 St Helen Street, Daphne, AL 36526
Local realty services provided by:Better Homes and Gardens Real Estate Main Street Properties
29882 St Helen Street,Daphne, AL 36526
$349,000
- 3 Beds
- 3 Baths
- 1,895 sq. ft.
- Single family
- Pending
Listed by:daphne cookPHONE: 251-767-3807
Office:exp realty southern branch
MLS#:380362
Source:AL_BCAR
Price summary
- Price:$349,000
- Price per sq. ft.:$184.17
- Monthly HOA dues:$27.08
About this home
Charming cottage in Historic Malbis amidst oak-lined streets and well-maintained sidewalks. This pristine home is updated with a NEW FORTIFIED ROOF (2025), and Lennox AC (2019), beautiful LVP flooring, granite counters, and custom lighting. The bright kitchen features a breakfast area, stainless steel appliances (2021), a gas stove, and a large pantry. Lofty ceilings and a cozy fireplace welcome you to the living room which flows nicely into the dining area/office space. The oversized 1st floor primary suite offers a double vanity, whirlpool tub and separate shower, private water closet, and walk-in closets. The 2 spacious bedrooms upstairs share a Jack and Jill bath plus a small office or study. In addition to the other updates, the plumbing throughout the home was replaced in 2021. This property has great curb appeal with an inviting front porch and a large 22X22 carport in the back. While Historic Malbis provides a tranquil setting for this desirable neighborhood, it is very convenient to shopping, dining, entertainment, and schools. Offering an ideal blend of relaxation and accessibility, it is also just minutes to I-10 for an easy commute to Mobile, AL, or Pensacola, FL with quick access to the beaches of Gulf Shores. Most of the furniture is also for sale. Buyer to verify all details during due diligence period. Buyer to verify all information during due diligence.
Contact an agent
Home facts
- Year built:2005
- Listing ID #:380362
- Added:115 day(s) ago
- Updated:September 24, 2025 at 04:02 AM
Rooms and interior
- Bedrooms:3
- Total bathrooms:3
- Full bathrooms:2
- Half bathrooms:1
- Living area:1,895 sq. ft.
Heating and cooling
- Cooling:Ceiling Fan(s), Central Electric (Cool)
- Heating:Electric
Structure and exterior
- Roof:Composition
- Year built:2005
- Building area:1,895 sq. ft.
- Lot area:0.12 Acres
Schools
- High school:Daphne High
- Middle school:Daphne Middle
- Elementary school:Belforest Elementary School
Utilities
- Water:Public
- Sewer:Public Sewer
Finances and disclosures
- Price:$349,000
- Price per sq. ft.:$184.17
- Tax amount:$2,843
New listings near 29882 St Helen Street
- New
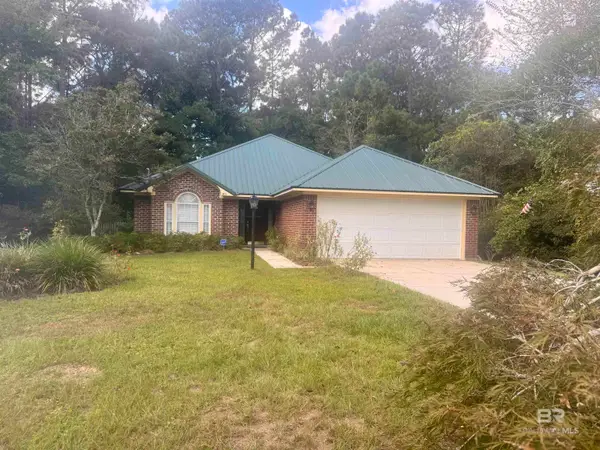 $249,900Active3 beds 2 baths1,609 sq. ft.
$249,900Active3 beds 2 baths1,609 sq. ft.201 Bradbury Circle, Daphne, AL 36526
MLS# 385868Listed by: ELITE REAL ESTATE SOLUTIONS, LLC - New
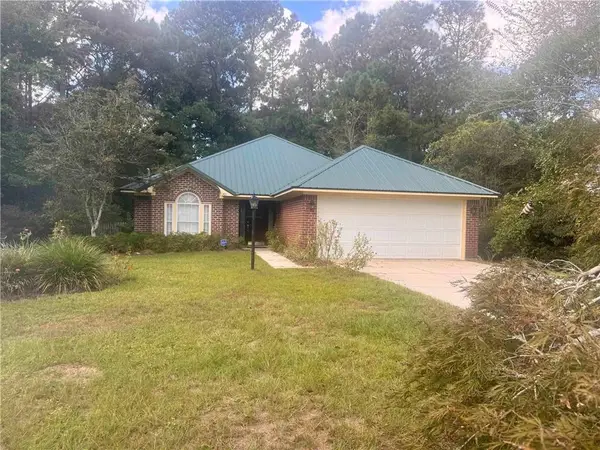 $249,900Active3 beds 2 baths1,609 sq. ft.
$249,900Active3 beds 2 baths1,609 sq. ft.201 Bradbury Circle, Daphne, AL 36526
MLS# 7657361Listed by: ELITE REAL ESTATE SOLUTIONS, LLC - New
 $265,000Active3 beds 2 baths1,875 sq. ft.
$265,000Active3 beds 2 baths1,875 sq. ft.28262 Turkey Branch Drive, Daphne, AL 36526
MLS# 385844Listed by: EXP REALTY SOUTHERN BRANCH - New
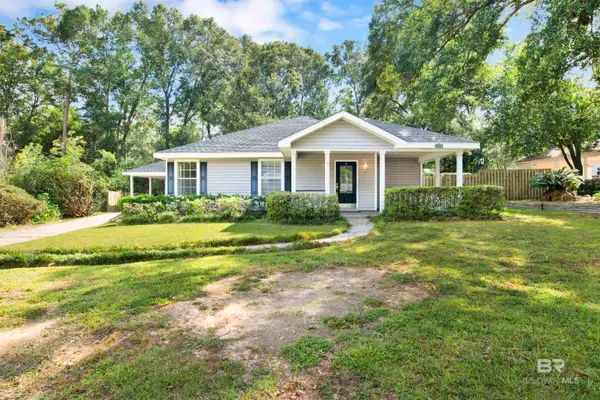 $275,000Active3 beds 3 baths1,648 sq. ft.
$275,000Active3 beds 3 baths1,648 sq. ft.118 Richmond Road, Daphne, AL 36526
MLS# 385848Listed by: COLDWELL BANKER COASTAL REALTY - New
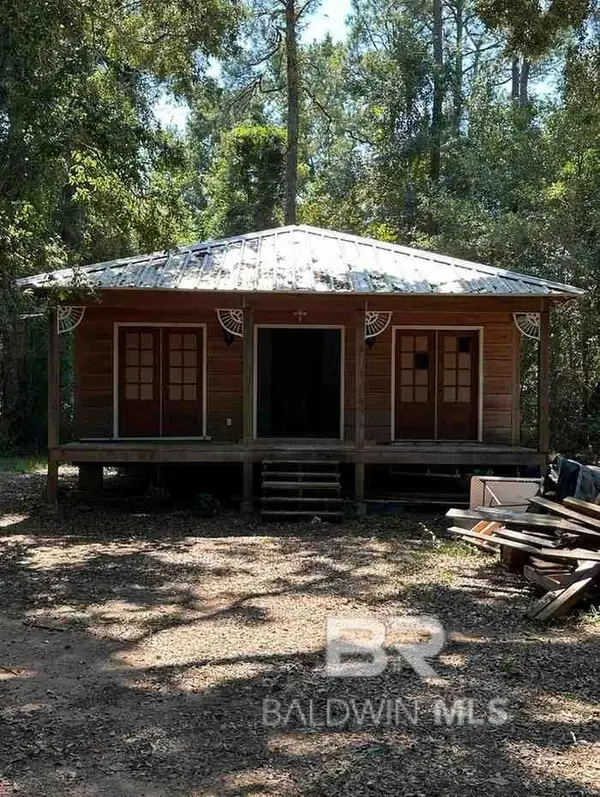 $95,000Active2 beds 1 baths1,080 sq. ft.
$95,000Active2 beds 1 baths1,080 sq. ft.26222 Jackson Circle Extension, Daphne, AL 36526
MLS# 385839Listed by: SELL YOUR HOME SERVICES, INC. - New
 $449,900Active4 beds 3 baths2,264 sq. ft.
$449,900Active4 beds 3 baths2,264 sq. ft.27943 Annabelle Lane, Daphne, AL 36526
MLS# 385837Listed by: ELITE REAL ESTATE SOLUTIONS, LLC - New
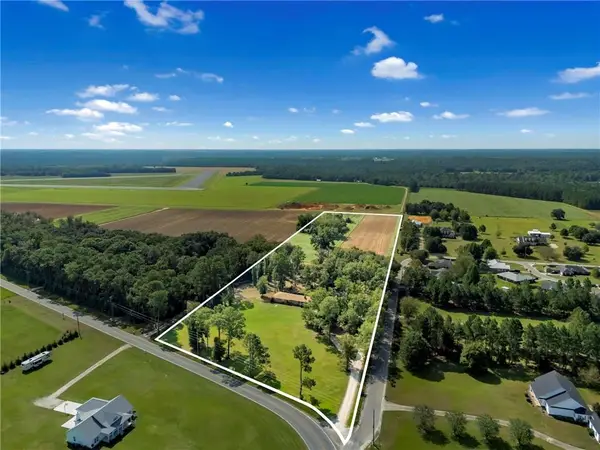 $659,000Active3 beds 2 baths2,016 sq. ft.
$659,000Active3 beds 2 baths2,016 sq. ft.12040 County Road 54, Daphne, AL 36526
MLS# 7656758Listed by: COASTAL ALABAMA REAL ESTATE - New
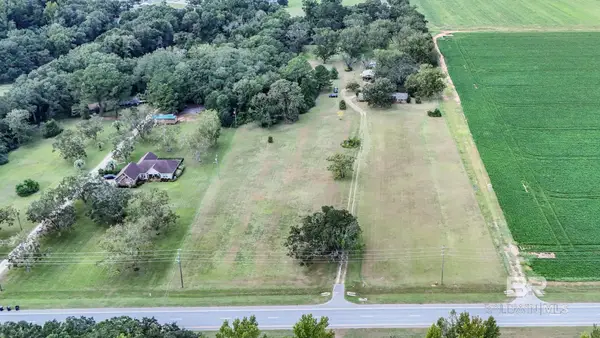 $1,250,000Active9.7 Acres
$1,250,000Active9.7 Acres27211 State Highway 181, Daphne, AL 36526
MLS# 385816Listed by: LEGENDARY REALTY, LLC - New
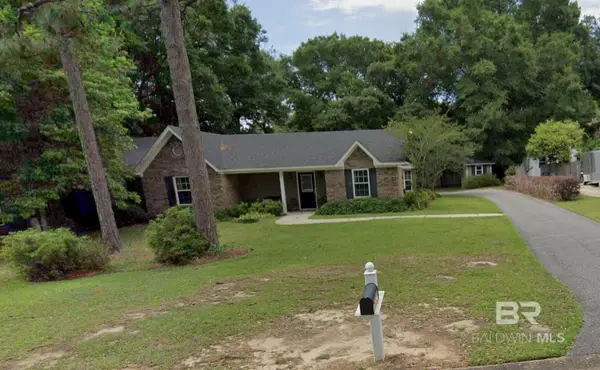 $315,000Active3 beds 2 baths1,839 sq. ft.
$315,000Active3 beds 2 baths1,839 sq. ft.108 Charlotte Court, Daphne, AL 36526
MLS# 385808Listed by: ELITE RE SOLUTIONS, LLC GULF C - New
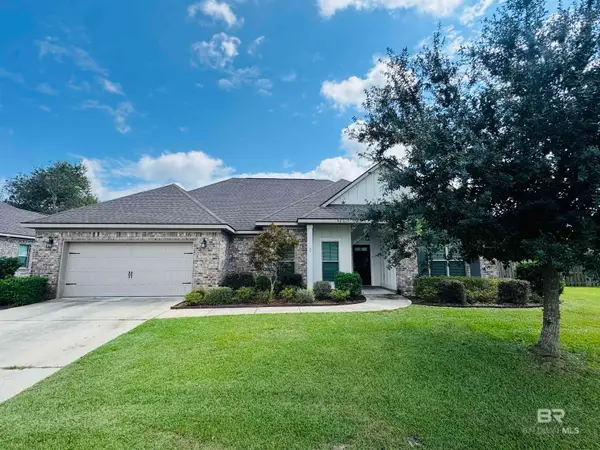 $459,000Active4 beds 3 baths2,362 sq. ft.
$459,000Active4 beds 3 baths2,362 sq. ft.27040 Allenbrook Court, Daphne, AL 36526
MLS# 385793Listed by: BELLATOR REAL ESTATE, LLC BECK
