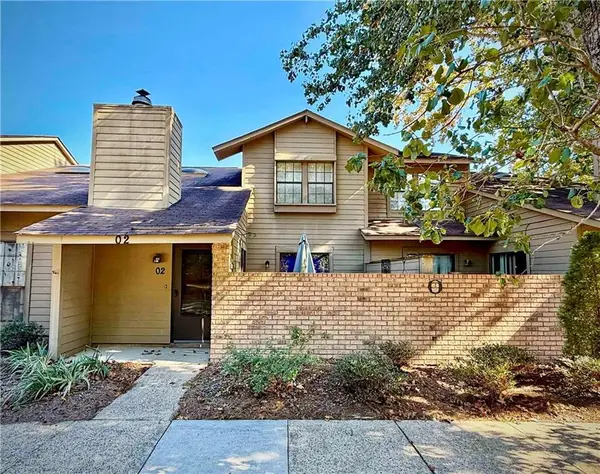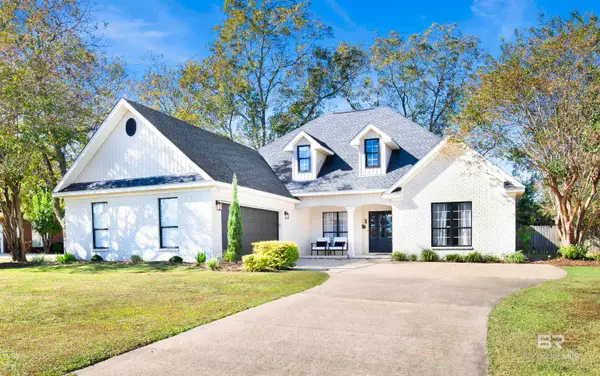30293 Persimmon Drive, Daphne, AL 36527
Local realty services provided by:Better Homes and Gardens Real Estate Main Street Properties
30293 Persimmon Drive,Daphne, AL 36527
$628,065
- 4 Beds
- 3 Baths
- 2,463 sq. ft.
- Single family
- Active
Listed by: shabbir hossain
Office: nexthome star real estate
MLS#:388116
Source:AL_BCAR
Price summary
- Price:$628,065
- Price per sq. ft.:$255
- Monthly HOA dues:$83.33
About this home
**New Construction**Stunning custom-Built Home in a premier Community! This Beautifully designed 4- bedroom, 3- bathroom custom home sits on a huge corner lot blend luxury, comfort, and exceptional high-ends finish throughout. Elegant formal dining room featuring a striking brick accent wall, custom molding, and 12-ft ceilings. Inviting foyer with a custom trim accent wall for and upscale first impression. Spacious family room showcasing an 11-ft tray ceiling, integrated accent lighting, and an arched brick feature wall. Split -Bedroom floor plan for enhanced comfort and privacy. Luxurious master suite with a tray ceiling, oversized walk-in closet, and a spa like bath offering a freestanding tub and a custom tile shower with frameless glass. Beautiful hallway bath featuring a custom tile shower with frameless glass. Gourmet kitchen with custom cabinetry, upgraded Taj Mahal quartz countertops, cafe matte white premium appliances, and a custom hood vent. Designer lighting and upgraded plumbing fixtures throughout. Engineered white oak wood flooring for timeless beauty and durability. Large dining room windows that fill the space with natural light, highlighted by a stunning molding accent wall. Located in one the area's most desirable neighborhoods, offering top rated schools, a community pool, clubhouse, golf course and walkable amenities, note: Listing photos are 3D renderings of the floor plan and may not reflect the final home. This custom home is truly a must see-schedule your private showing today! Buyer to verify all information during due diligence.
Contact an agent
Home facts
- Year built:2025
- Listing ID #:388116
- Added:1 day(s) ago
- Updated:November 15, 2025 at 04:35 PM
Rooms and interior
- Bedrooms:4
- Total bathrooms:3
- Full bathrooms:3
- Living area:2,463 sq. ft.
Heating and cooling
- Cooling:Ceiling Fan(s)
- Heating:Central, Electric
Structure and exterior
- Roof:Composition
- Year built:2025
- Building area:2,463 sq. ft.
- Lot area:0.43 Acres
Schools
- High school:Daphne High
- Middle school:Daphne Middle
- Elementary school:Daphne Elementary
Utilities
- Sewer:Baldwin Co Sewer Service
Finances and disclosures
- Price:$628,065
- Price per sq. ft.:$255
- Tax amount:$506
New listings near 30293 Persimmon Drive
- New
 $215,235Active2 beds 2 baths1,419 sq. ft.
$215,235Active2 beds 2 baths1,419 sq. ft.108 Nicole Place, Daphne, AL 36526
MLS# 387967Listed by: KELLER WILLIAMS - MOBILE - New
 $699,900Active3 beds 3 baths2,469 sq. ft.
$699,900Active3 beds 3 baths2,469 sq. ft.329 Bay Hill Drive, Daphne, AL 36526
MLS# 387991Listed by: RE/MAX PARTNERS - New
 $309,000Active3 beds 2 baths1,641 sq. ft.
$309,000Active3 beds 2 baths1,641 sq. ft.24061 Citation Loop, Daphne, AL 36526
MLS# 7678348Listed by: RE/MAX REALTY PROFESSIONALS - Open Sun, 2 to 4pmNew
 $250,000Active3 beds 2 baths1,580 sq. ft.
$250,000Active3 beds 2 baths1,580 sq. ft.100 Maplewood Loop, Daphne, AL 36526
MLS# 7681471Listed by: ELITE REAL ESTATE SOLUTIONS, LLC - New
 $175,000Active2 beds 2 baths1,378 sq. ft.
$175,000Active2 beds 2 baths1,378 sq. ft.200 Parma Drive #O-2, Daphne, AL 36526
MLS# 7681742Listed by: ROBERTS BROTHERS, INC MALBIS - New
 $485,000Active4 beds 2 baths2,210 sq. ft.
$485,000Active4 beds 2 baths2,210 sq. ft.24843 W Bridges Drive, Daphne, AL 36526
MLS# 388112Listed by: COLDWELL BANKER REEHL PROP FAIRHOPE - New
 $389,000Active4 beds 3 baths2,306 sq. ft.
$389,000Active4 beds 3 baths2,306 sq. ft.24939 Spectacular Bid Loop, Daphne, AL 36526
MLS# 388056Listed by: WELLHOUSE REAL ESTATE EASTERN - New
 $599,000Active4 beds 3 baths3,055 sq. ft.
$599,000Active4 beds 3 baths3,055 sq. ft.30240 Scotch Pine Court, Daphne, AL 36527
MLS# 388060Listed by: FLATFEE.COM - New
 $529,000Active4 beds 3 baths2,560 sq. ft.
$529,000Active4 beds 3 baths2,560 sq. ft.24671 Austin Road, Daphne, AL 36526
MLS# 388074Listed by: COURTNEY & MORRIS FAIRHOPE
