35 Summer Oaks Drive #35, Daphne, AL 36526
Local realty services provided by:Better Homes and Gardens Real Estate Main Street Properties
35 Summer Oaks Drive #35,Daphne, AL 36526
$162,500
- 2 Beds
- 2 Baths
- 1,074 sq. ft.
- Townhouse
- Pending
Listed by: melinda nagy
Office: re/max paradise
MLS#:382530
Source:AL_BCAR
Price summary
- Price:$162,500
- Price per sq. ft.:$151.3
- Monthly HOA dues:$120
About this home
Welcome to this well-maintained townhome in Summer Oaks offering a blend of comfort, functionality, and modern style. Featuring vinyl wood plank flooring throughout, the interior includes a spacious living room with a cozy fireplace, a large dining nook, and a modern kitchen equipped with stainless steel appliances.Sliding glass doors open to a built-in deck, ideal for summer entertaining, outdoor dining, and grilling, all set against a peaceful, nature-filled backdrop. A half bath on the main level adds extra convenience.Upstairs, you'll find two generously sized bedrooms connected by a Jack-and-Jill bathroom with a private water closet. There's also a laundry area and multiple closets offering plenty of storage space.Community amenities include an outdoor pool surrounded by nature, onsite security cameras, pest control, termite bond, trash services, and boat/trailer storage options—all with low HOA fees. This unit also comes with two assigned parking spaces.Perfectly located with easy access to I-10, shopping, and the Gulf Coast, this townhome is the ideal blend of comfort, convenience, and style. Buyer to verify all information during due diligence.
Contact an agent
Home facts
- Year built:1985
- Listing ID #:382530
- Added:108 day(s) ago
- Updated:October 29, 2025 at 09:38 PM
Rooms and interior
- Bedrooms:2
- Total bathrooms:2
- Full bathrooms:1
- Half bathrooms:1
- Living area:1,074 sq. ft.
Heating and cooling
- Cooling:Ceiling Fan(s)
- Heating:Central, Electric
Structure and exterior
- Roof:Dimensional
- Year built:1985
- Building area:1,074 sq. ft.
- Lot area:0.03 Acres
Schools
- High school:Daphne High
- Middle school:Daphne Middle
- Elementary school:Daphne East Elementary
Finances and disclosures
- Price:$162,500
- Price per sq. ft.:$151.3
- Tax amount:$1,494
New listings near 35 Summer Oaks Drive #35
- New
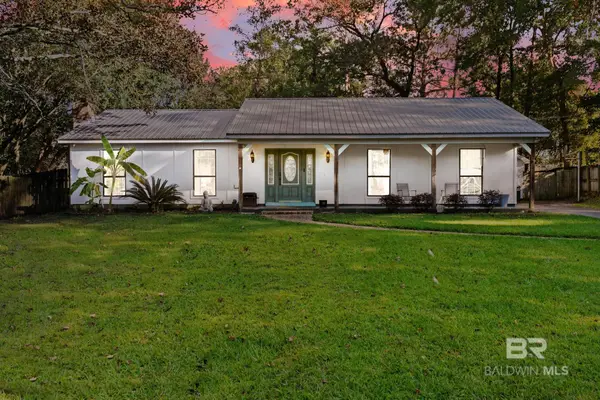 $279,000Active4 beds 2 baths2,108 sq. ft.
$279,000Active4 beds 2 baths2,108 sq. ft.107 Rainer Circle, Daphne, AL 36526
MLS# 387676Listed by: FIV REALTY CO ALABAMA LLC 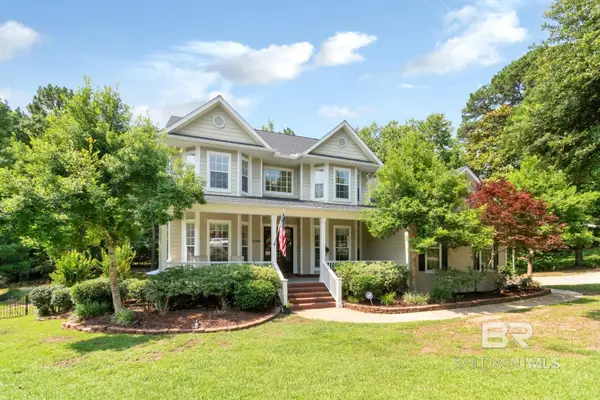 $979,900Active6 beds 5 baths4,593 sq. ft.
$979,900Active6 beds 5 baths4,593 sq. ft.9102 Magnolia Court, Daphne, AL 36527
MLS# 381433Listed by: ROBERTS BROTHERS TREC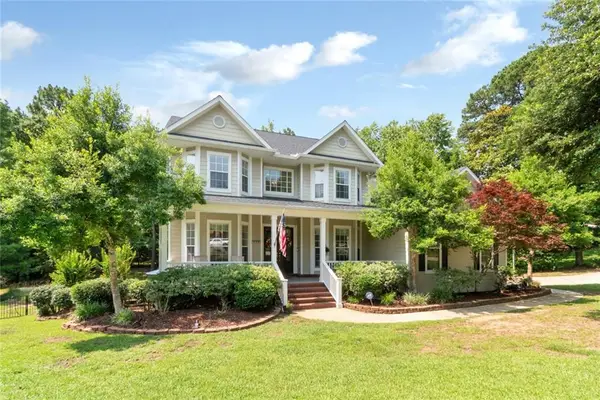 $979,900Active6 beds 5 baths4,593 sq. ft.
$979,900Active6 beds 5 baths4,593 sq. ft.9102 Magnolia Court, Daphne, AL 36527
MLS# 7593618Listed by: ROBERTS BROTHERS TREC- New
 $319,500Active4 beds 2 baths1,804 sq. ft.
$319,500Active4 beds 2 baths1,804 sq. ft.10948 War Emblem Avenue, Daphne, AL 36526
MLS# 387660Listed by: COLDWELL BANKER REEHL PROP FAIRHOPE - New
 $244,999Active3 beds 2 baths1,773 sq. ft.
$244,999Active3 beds 2 baths1,773 sq. ft.104 Clay Circle, Daphne, AL 36526
MLS# 387665Listed by: NICHOLS REAL ESTATE - New
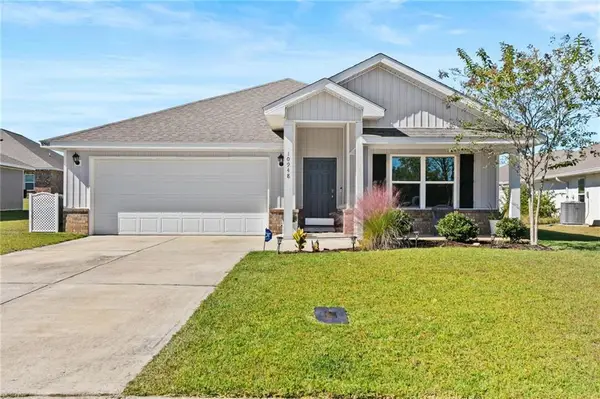 $319,500Active4 beds 2 baths1,804 sq. ft.
$319,500Active4 beds 2 baths1,804 sq. ft.10948 War Emblem Avenue, Daphne, AL 36526
MLS# 7677809Listed by: COLDWELL BANKER REEHL PROP FAIRHOPE - New
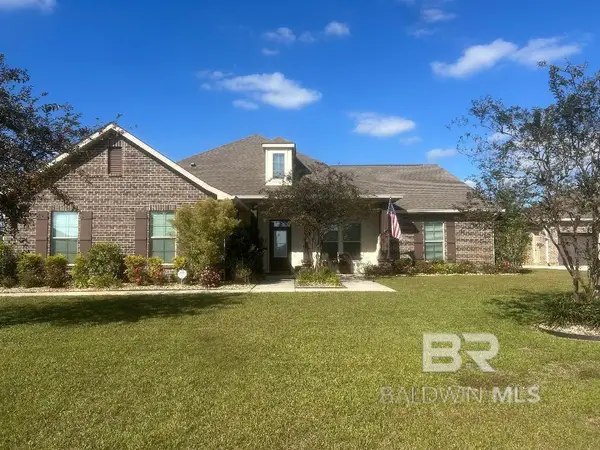 $535,000Active4 beds 3 baths3,013 sq. ft.
$535,000Active4 beds 3 baths3,013 sq. ft.9525 Camberwell Drive, Daphne, AL 36526
MLS# 387659Listed by: ELITE REAL ESTATE SOLUTIONS, LLC - New
 $439,900Active4 beds 3 baths2,486 sq. ft.
$439,900Active4 beds 3 baths2,486 sq. ft.27104 Augustine Drive, Daphne, AL 36526
MLS# 387650Listed by: ELITE REAL ESTATE SOLUTIONS, LLC - New
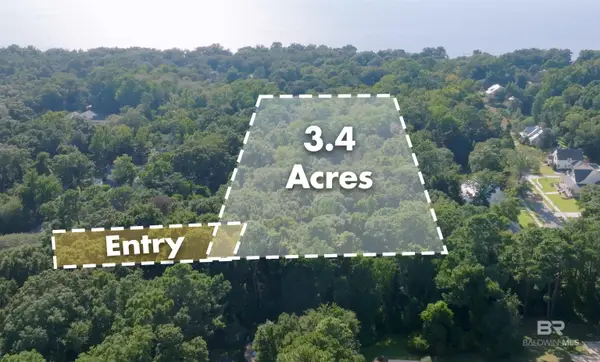 $1,249,000Active3.4 Acres
$1,249,000Active3.4 Acres0 Old County Road, Daphne, AL 36526
MLS# 387655Listed by: NICHOLS REAL ESTATE - New
 $225,000Active3 beds 2 baths1,520 sq. ft.
$225,000Active3 beds 2 baths1,520 sq. ft.33740 Stables Drive #A, Daphne, AL 36527
MLS# 7675987Listed by: RE/MAX PARTNERS
