611 Sandpiper Lane, Daphne, AL 36526
Local realty services provided by:Better Homes and Gardens Real Estate Main Street Properties
611 Sandpiper Lane,Daphne, AL 36526
$798,000
- 3 Beds
- 4 Baths
- 3,329 sq. ft.
- Single family
- Active
Listed by:randall niemeyer
Office:ashurst & niemeyer llc.
MLS#:7638861
Source:AL_MAAR
Price summary
- Price:$798,000
- Price per sq. ft.:$239.71
About this home
Welcome to this beautifully updated Southern-style home, perfectly tucked beneath a canopy of mature oak trees. With its inviting curb appeal, circular gravel driveway, and lush landscaping, this serene property offers privacy and charm in equal measure. Step inside to discover a spacious living area with soaring vaulted ceilings, exposed wood beams, and a stunning floor-to-ceiling brick fireplace that anchors the room. The warm wood tones and natural light streaming through large windows create a cozy yet elegant ambiance. The heart of the home—its chef-inspired kitchen—features sleek quartz countertops, custom cabinetry, stainless steel appliances, and a large center island for entertaining. Adjacent dining and living spaces flow seamlessly, making gatherings effortless and enjoyable. Retreat to the luxurious primary suite, where a spa-like bathroom awaits. It boasts a freestanding soaking tub, expansive walk-in shower with designer tilework, and dual vanities—all designed with comfort and sophistication in mind. Outside, the peaceful backyard oasis is made for relaxation and entertaining. A large stone patio for outdoor dining, while the separate firepit seating area invites quiet evenings under the stars. With mature landscaping and a fully fenced yard, this backyard offers privacy and serenity year-round. Buyer to verify all information during due diligence.
Contact an agent
Home facts
- Year built:1979
- Listing ID #:7638861
- Added:43 day(s) ago
- Updated:October 09, 2025 at 02:15 PM
Rooms and interior
- Bedrooms:3
- Total bathrooms:4
- Full bathrooms:3
- Half bathrooms:1
- Living area:3,329 sq. ft.
Heating and cooling
- Cooling:Ceiling Fan(s)
- Heating:Central, Heat Pump
Structure and exterior
- Roof:Composition
- Year built:1979
- Building area:3,329 sq. ft.
- Lot area:0.71 Acres
Schools
- High school:Daphne
- Middle school:Daphne
- Elementary school:Daphne
Utilities
- Water:Public
- Sewer:Public Sewer
Finances and disclosures
- Price:$798,000
- Price per sq. ft.:$239.71
- Tax amount:$2,700
New listings near 611 Sandpiper Lane
- New
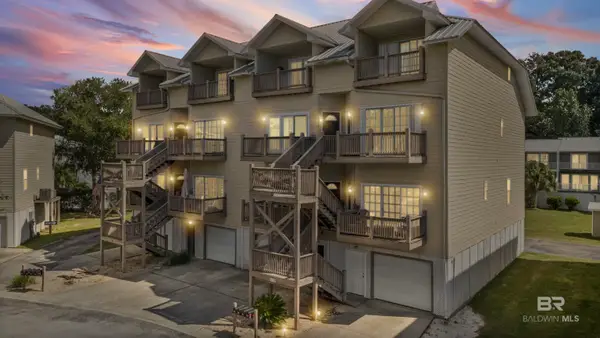 $299,900Active2 beds 3 baths1,584 sq. ft.
$299,900Active2 beds 3 baths1,584 sq. ft.4 Yacht Club Drive #196, Daphne, AL 36526
MLS# 386328Listed by: BAYSIDE REAL ESTATE GROUP 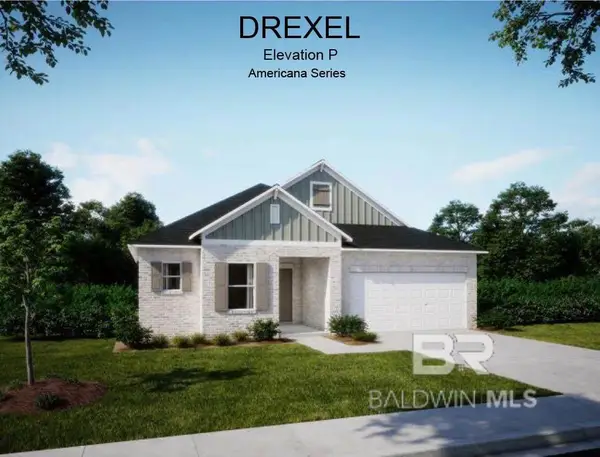 $384,700Pending4 beds 2 baths1,913 sq. ft.
$384,700Pending4 beds 2 baths1,913 sq. ft.23903 Dominus Drive, Daphne, AL 36526
MLS# 386320Listed by: NEW HOME STAR ALABAMA, LLC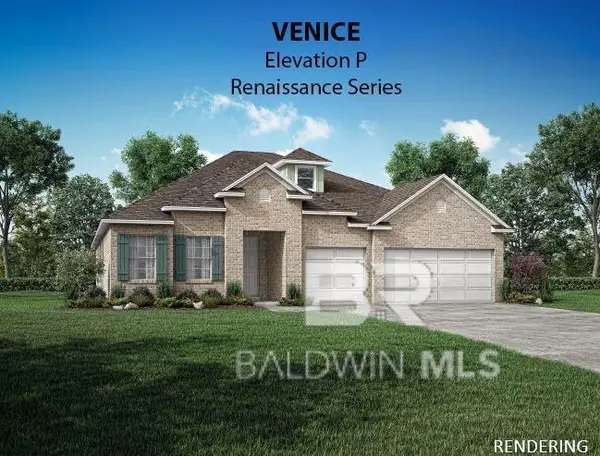 $515,825Pending4 beds 3 baths2,675 sq. ft.
$515,825Pending4 beds 3 baths2,675 sq. ft.23828 Lafite Circle, Daphne, AL 36526
MLS# 386324Listed by: NEW HOME STAR ALABAMA, LLC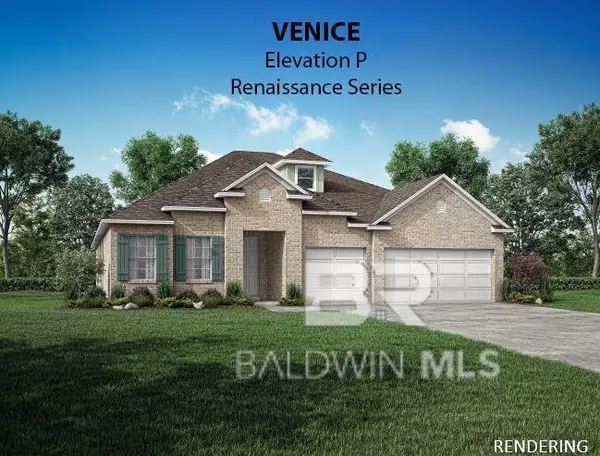 $527,525Pending4 beds 3 baths2,675 sq. ft.
$527,525Pending4 beds 3 baths2,675 sq. ft.23904 Lafite Circle, Daphne, AL 36526
MLS# 386315Listed by: NEW HOME STAR ALABAMA, LLC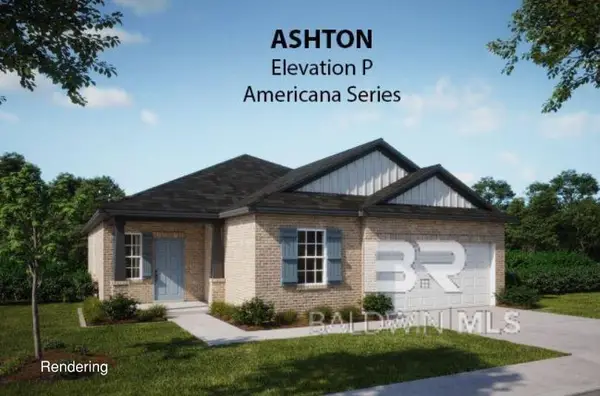 $379,500Pending3 beds 2 baths1,760 sq. ft.
$379,500Pending3 beds 2 baths1,760 sq. ft.9189 Caymus Drive, Daphne, AL 36526
MLS# 386306Listed by: NEW HOME STAR ALABAMA, LLC- Open Sun, 1 to 4pmNew
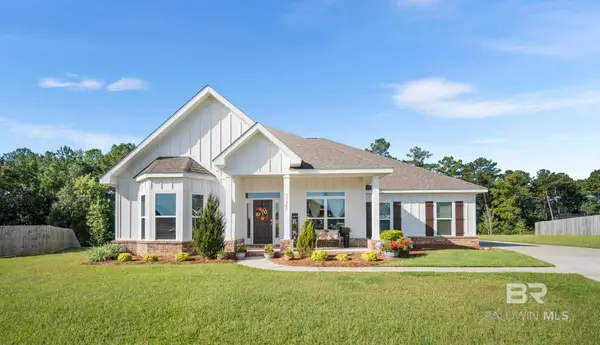 $620,000Active5 beds 3 baths3,108 sq. ft.
$620,000Active5 beds 3 baths3,108 sq. ft.31201 Montalto Court, Spanish Fort, AL 36527
MLS# 386272Listed by: EXIT REALTY LYON & ASSOC.FHOPE - New
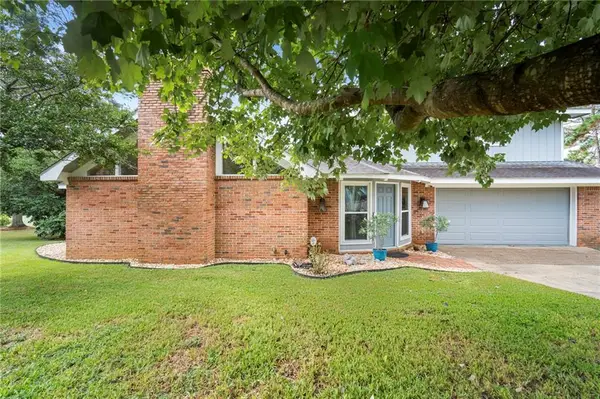 $365,000Active3 beds 3 baths2,467 sq. ft.
$365,000Active3 beds 3 baths2,467 sq. ft.105 Laverne Circle, Daphne, AL 36526
MLS# 7661981Listed by: EXIT REALTY LYON & ASSOC.FHOPE - New
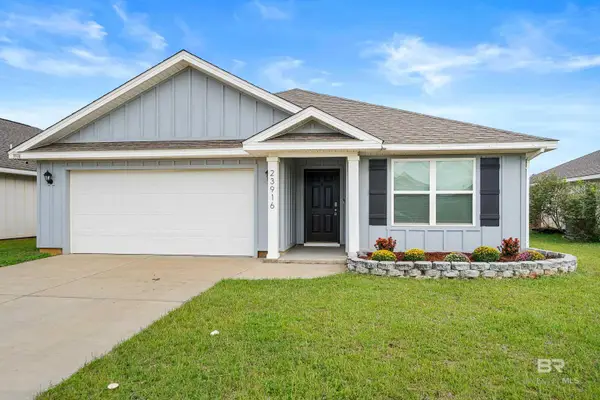 $309,000Active3 beds 2 baths1,623 sq. ft.
$309,000Active3 beds 2 baths1,623 sq. ft.23916 Avernus Loop, Daphne, AL 36526
MLS# 386234Listed by: SHAMROCK PROPERTIES, LLC - New
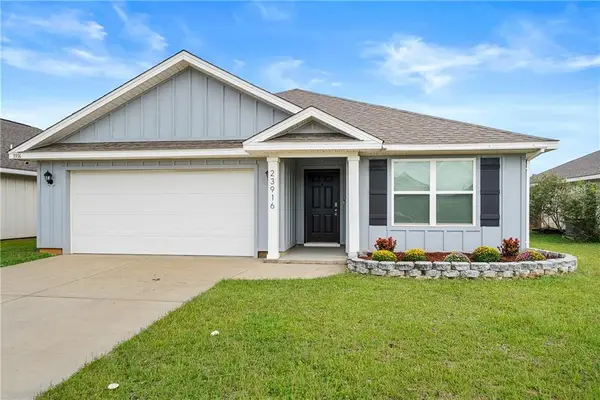 $309,000Active3 beds 2 baths1,623 sq. ft.
$309,000Active3 beds 2 baths1,623 sq. ft.23916 Avernus Loop, Daphne, AL 36526
MLS# 7652479Listed by: SHAMROCK PROPERTIES, LLC - New
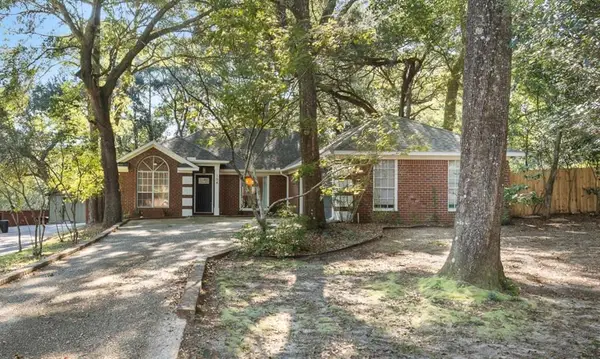 $350,000Active3 beds 2 baths1,651 sq. ft.
$350,000Active3 beds 2 baths1,651 sq. ft.104 Winnetk Circle, Daphne, AL 36526
MLS# 7661600Listed by: EXIT REALTY LYON & ASSOC.FHOPE
