632 Ridgewood Drive, Daphne, AL 36526
Local realty services provided by:Better Homes and Gardens Real Estate Main Street Properties
632 Ridgewood Drive,Daphne, AL 36526
$332,500
- 3 Beds
- 3 Baths
- 2,076 sq. ft.
- Single family
- Active
Listed by: steven koleno
Office: beycome brokerage realty llc.
MLS#:373635
Source:AL_BCAR
Price summary
- Price:$332,500
- Price per sq. ft.:$160.16
About this home
Must See! Motivated Seller...Designer grade renovated home in the heart of Daphne boasting a spacious layout with three bedrooms and 2.5 bathrooms, offering ample space for comfortable living. FULL HOUSE WARRANTY! Open-concept living area is appropriate for entertaining. The kitchen features modern appliances and plenty of storage. Enjoy the serene backyard for outdoor activities or relaxation. Located in a desirable neighborhood with convenient access to local amenities and schools. Extensive renovations completed in 2024. The primary suite is a standout, featuring dual closets, an awesome bathroom with custom tile shower and dual shower heads, luxurious touch screen vanity mirrors, and bluetooth speakers. Completely new kitchen with a beautiful marble backsplash, dolomite marble countertops, new appliances, range hood, a beverage center, solid wood cabinetry, and much more. The entire house was freshly painted this year. Additional updates include all new LVP flooring downstairs, new carpet upstairs, new plumbing, new sliding glass doors, new electrical outlets (including USB ports) and completely new up-to-code electrical panels with underground connection. The home also has a wood-burning fireplace, a new chimney cap, and an expanded rear deck. Attached 2 car garage and shed provide lots of storage. Lake Forest amenities cover green fees golf with POA dues (just pay cart fee), 3 pools, and a new waterfront restaurant and more!! Don’t miss the opportunity to own this upgraded home! Buyer to verify all information during due diligence. Several pictures have been Virtually Staged. Sales in last 90-days support this bargain price. Completely refurbished HVAC. A new home warranty provides peace of mind for the buyer by covering repairs and replacements of major systems and appliances. AS IS contract only. Full house warranty good unitl Dec 2026 transferrable.Termite bond.
Contact an agent
Home facts
- Year built:1995
- Listing ID #:373635
- Added:288 day(s) ago
- Updated:November 20, 2025 at 10:41 PM
Rooms and interior
- Bedrooms:3
- Total bathrooms:3
- Full bathrooms:2
- Half bathrooms:1
- Living area:2,076 sq. ft.
Heating and cooling
- Cooling:Central Electric (Cool)
- Heating:Electric
Structure and exterior
- Roof:Composition
- Year built:1995
- Building area:2,076 sq. ft.
- Lot area:0.29 Acres
Schools
- High school:Daphne High
- Middle school:Daphne Middle
- Elementary school:Daphne Elementary
Finances and disclosures
- Price:$332,500
- Price per sq. ft.:$160.16
- Tax amount:$1,125
New listings near 632 Ridgewood Drive
- Open Sun, 2 to 4pmNew
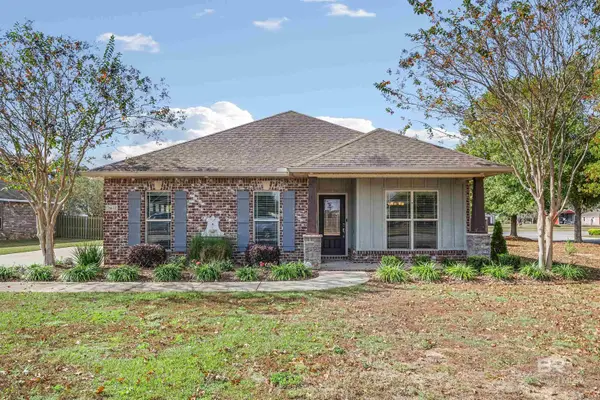 $326,500Active3 beds 2 baths1,655 sq. ft.
$326,500Active3 beds 2 baths1,655 sq. ft.26611 Augustine Drive, Daphne, AL 36526
MLS# 388329Listed by: WISE LIVING REAL ESTATE, LLC - New
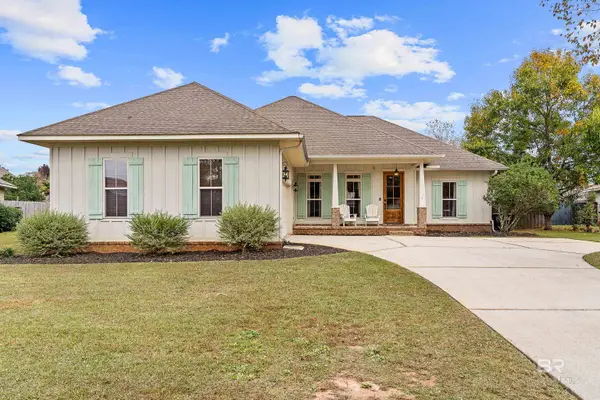 $380,000Active3 beds 2 baths1,975 sq. ft.
$380,000Active3 beds 2 baths1,975 sq. ft.11937 Jericho Drive, Daphne, AL 36526
MLS# 388332Listed by: SHAMROCK PROPERTIES, LLC - New
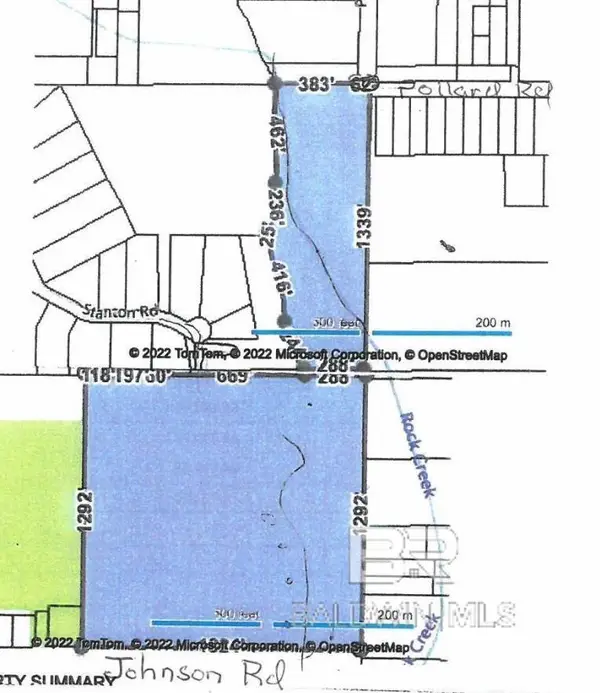 $2,200,000Active0 Acres
$2,200,000Active0 Acres0 Johnson Road, Daphne, AL 36526
MLS# 388313Listed by: BLUE HERON REALTY - Open Sun, 2 to 4pmNew
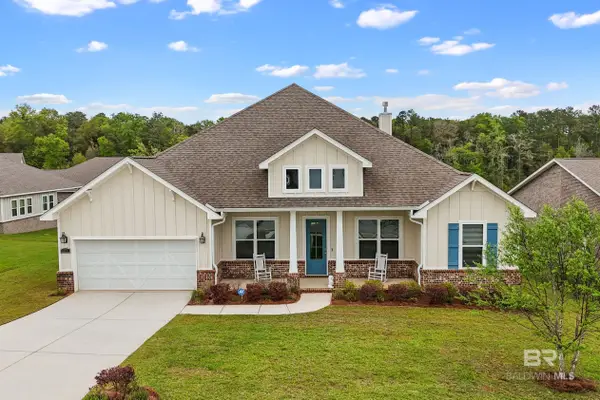 $489,000Active4 beds 3 baths2,891 sq. ft.
$489,000Active4 beds 3 baths2,891 sq. ft.9377 Diamante Boulevard, Daphne, AL 36526
MLS# 388310Listed by: ELITE REAL ESTATE SOLUTIONS, LLC - New
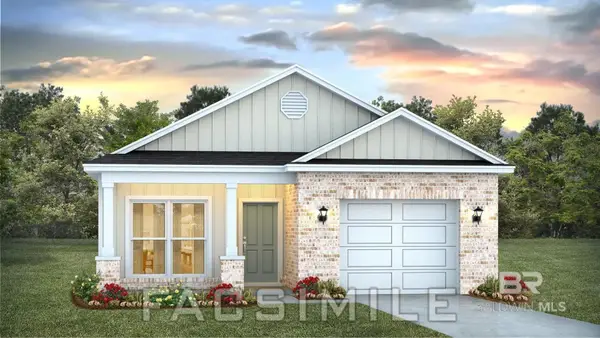 $293,976Active3 beds 2 baths1,430 sq. ft.
$293,976Active3 beds 2 baths1,430 sq. ft.11390 Cloister Drive, Daphne, AL 36526
MLS# 388266Listed by: DHI REALTY OF ALABAMA, LLC - New
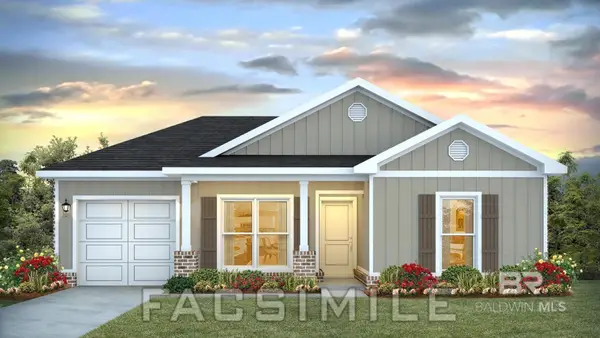 $290,040Active4 beds 2 baths1,440 sq. ft.
$290,040Active4 beds 2 baths1,440 sq. ft.11386 Cloister Drive, Daphne, AL 36526
MLS# 388267Listed by: DHI REALTY OF ALABAMA, LLC - New
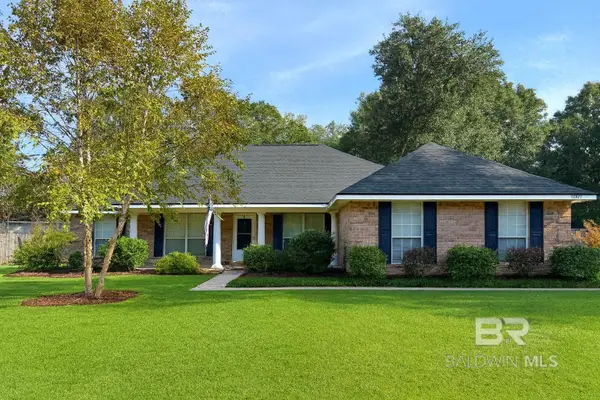 $380,000Active4 beds 2 baths2,552 sq. ft.
$380,000Active4 beds 2 baths2,552 sq. ft.27972 Bay Branch Drive, Daphne, AL 36526
MLS# 388261Listed by: BELLA BEACH PROPERTIES - New
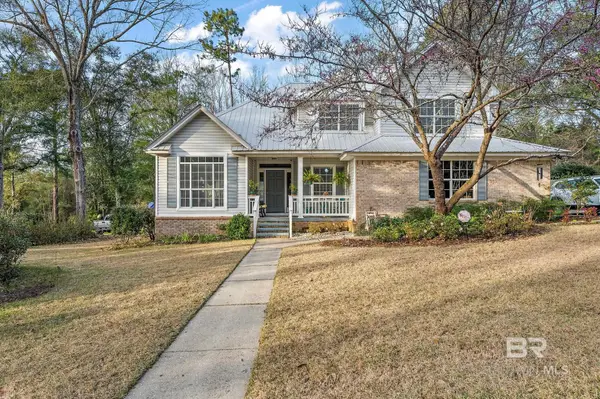 $610,000Active4 beds 3 baths2,077 sq. ft.
$610,000Active4 beds 3 baths2,077 sq. ft.313 Beall Lane, Daphne, AL 36526
MLS# 388220Listed by: WATERS EDGE REALTY - Open Sun, 1 to 3pmNew
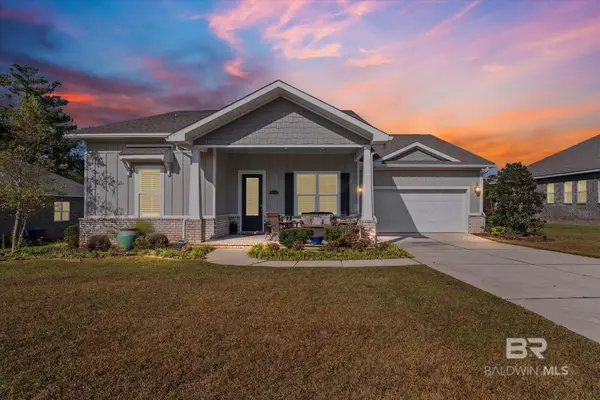 $519,900Active5 beds 4 baths3,437 sq. ft.
$519,900Active5 beds 4 baths3,437 sq. ft.9149 Diamante Boulevard, Daphne, AL 36526
MLS# 388222Listed by: LPT REALTY LLC - New
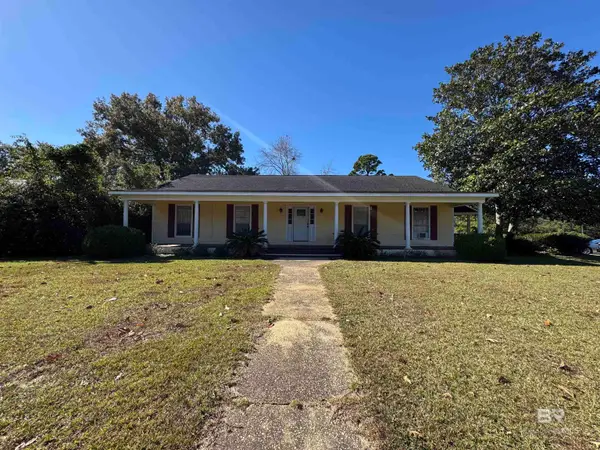 $349,000Active5 beds 3 baths2,546 sq. ft.
$349,000Active5 beds 3 baths2,546 sq. ft.100 Robbins Boulevard, Daphne, AL 36526
MLS# 388224Listed by: LEVIN RINKE REALTY
