641 Ridgewood Drive, Daphne, AL 36526
Local realty services provided by:Better Homes and Gardens Real Estate Main Street Properties
641 Ridgewood Drive,Daphne, AL 36526
$359,000
- 3 Beds
- 3 Baths
- 2,580 sq. ft.
- Single family
- Active
Listed by:michelle preston
Office:exit allstar realty
MLS#:7584689
Source:AL_MAAR
Price summary
- Price:$359,000
- Price per sq. ft.:$139.15
- Monthly HOA dues:$70
About this home
This beautiful Colonial-style home in the picturesque Lake Forest community welcomes you with a spacious front porch that spans the length of the house, perfect for relaxing and enjoying the outdoors. Step inside to a warm and inviting entryway that leads to a stylish formal living room and dining area. The elegant living room exudes timeless charm, featuring a decorative fireplace that adds a cozy ambiance to the space. The formal dining room is generously sized, ideal for hosting fantastic meals or entertaining guests. At the heart of the home is a bright, eat-in kitchen outfitted with brand-new stainless steel appliances, ample cabinetry, a large pantry, and a combination of butcher block and tile countertops—designed for both function and style. A sunroom addition with French doors offers a sunny retreat year-round. A convenient half bath for guests and a spacious laundry room complete the main level. Upstairs, you'll find a luxurious master suite with an oversized bedroom, a spa-like bathroom, and expansive walk-in closets. The second bedroom features private access to the large hall bathroom, while the third bedroom is currently being used as a home office. Additional highlights include a large two-car garage, abundant storage, and direct access to the golf course. The backyard offers a generous patio for outdoor gatherings, and an aluminum fence allows for unobstructed views of the course. Lake Forest offers resort-style amenities, including tennis courts, a playground, a clubhouse, a pool, a serene lake, and more. Conveniently located just minutes from great schools, shopping, dining, and all that Baldwin County has to offer. With quick access to the interstate and less than an hour from some of the nation’s most beautiful beaches, this home truly has it all. Don’t miss out on this exceptional opportunity!
Contact an agent
Home facts
- Year built:1996
- Listing ID #:7584689
- Added:129 day(s) ago
- Updated:September 30, 2025 at 02:14 PM
Rooms and interior
- Bedrooms:3
- Total bathrooms:3
- Full bathrooms:2
- Half bathrooms:1
- Living area:2,580 sq. ft.
Heating and cooling
- Cooling:Ceiling Fan(s)
- Heating:Central, Electric
Structure and exterior
- Roof:Shingle
- Year built:1996
- Building area:2,580 sq. ft.
- Lot area:0.83 Acres
Schools
- High school:Daphne
- Middle school:Daphne
- Elementary school:Daphne
Utilities
- Water:Public
- Sewer:Public Sewer
Finances and disclosures
- Price:$359,000
- Price per sq. ft.:$139.15
- Tax amount:$1,299
New listings near 641 Ridgewood Drive
- New
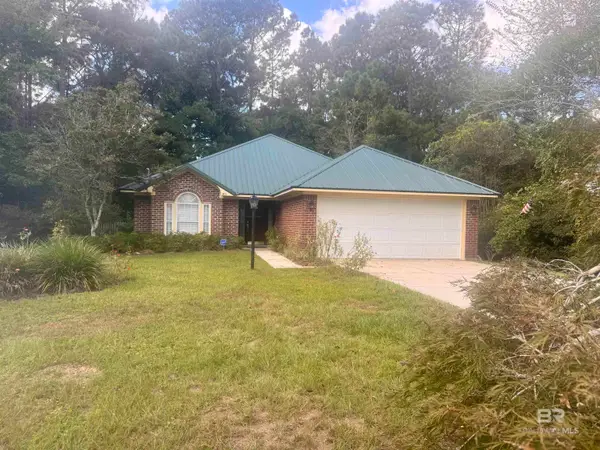 $249,900Active3 beds 2 baths1,609 sq. ft.
$249,900Active3 beds 2 baths1,609 sq. ft.201 Bradbury Circle, Daphne, AL 36526
MLS# 385868Listed by: ELITE REAL ESTATE SOLUTIONS, LLC - New
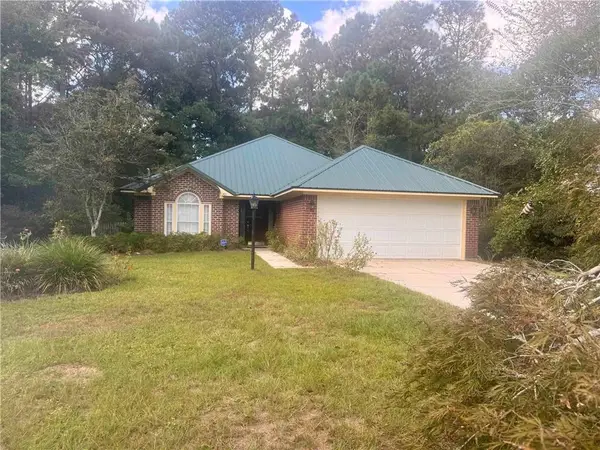 $249,900Active3 beds 2 baths1,609 sq. ft.
$249,900Active3 beds 2 baths1,609 sq. ft.201 Bradbury Circle, Daphne, AL 36526
MLS# 7657361Listed by: ELITE REAL ESTATE SOLUTIONS, LLC - New
 $265,000Active3 beds 2 baths1,875 sq. ft.
$265,000Active3 beds 2 baths1,875 sq. ft.28262 Turkey Branch Drive, Daphne, AL 36526
MLS# 385844Listed by: EXP REALTY SOUTHERN BRANCH - New
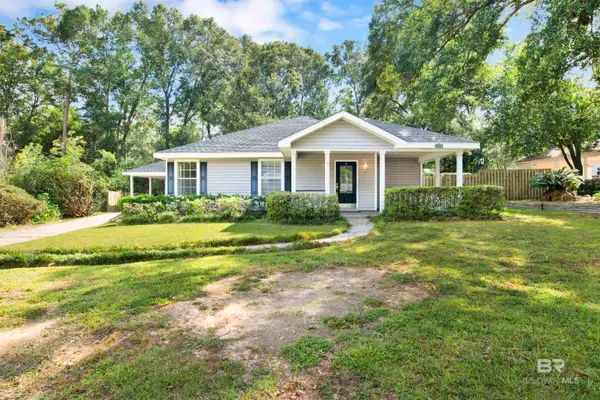 $275,000Active3 beds 3 baths1,648 sq. ft.
$275,000Active3 beds 3 baths1,648 sq. ft.118 Richmond Road, Daphne, AL 36526
MLS# 385848Listed by: COLDWELL BANKER COASTAL REALTY - New
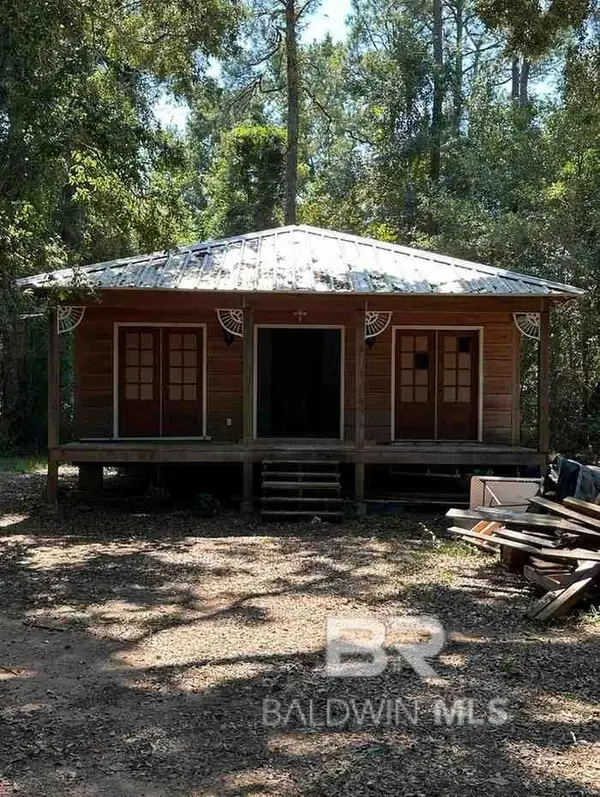 $95,000Active2 beds 1 baths1,080 sq. ft.
$95,000Active2 beds 1 baths1,080 sq. ft.26222 Jackson Circle Extension, Daphne, AL 36526
MLS# 385839Listed by: SELL YOUR HOME SERVICES, INC. - New
 $449,900Active4 beds 3 baths2,264 sq. ft.
$449,900Active4 beds 3 baths2,264 sq. ft.27943 Annabelle Lane, Daphne, AL 36526
MLS# 385837Listed by: ELITE REAL ESTATE SOLUTIONS, LLC - New
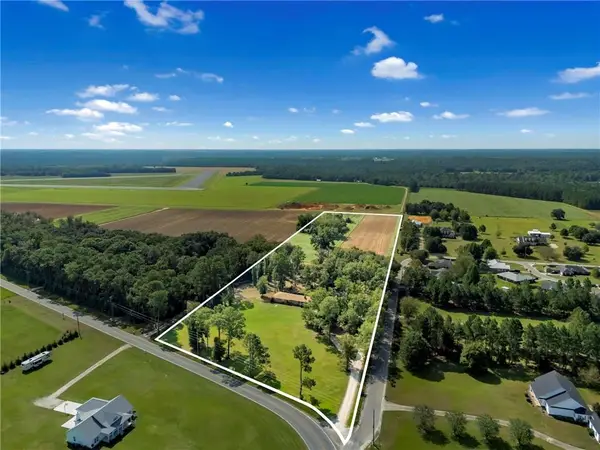 $659,000Active3 beds 2 baths2,016 sq. ft.
$659,000Active3 beds 2 baths2,016 sq. ft.12040 County Road 54, Daphne, AL 36526
MLS# 7656758Listed by: COASTAL ALABAMA REAL ESTATE - New
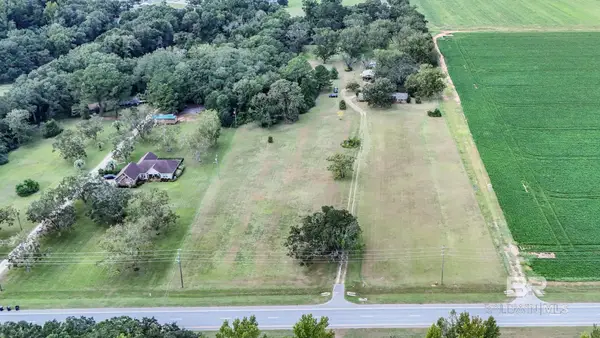 $1,250,000Active9.7 Acres
$1,250,000Active9.7 Acres27211 State Highway 181, Daphne, AL 36526
MLS# 385816Listed by: LEGENDARY REALTY, LLC - New
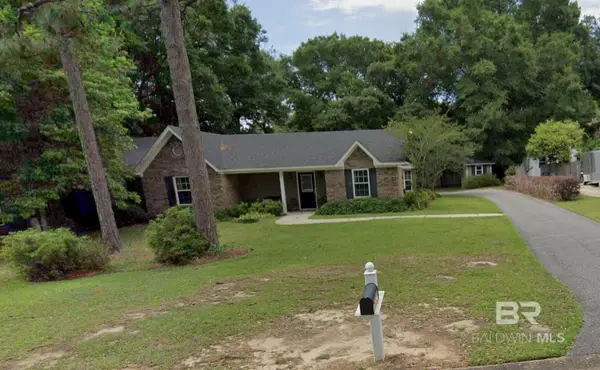 $315,000Active3 beds 2 baths1,839 sq. ft.
$315,000Active3 beds 2 baths1,839 sq. ft.108 Charlotte Court, Daphne, AL 36526
MLS# 385808Listed by: ELITE RE SOLUTIONS, LLC GULF C - New
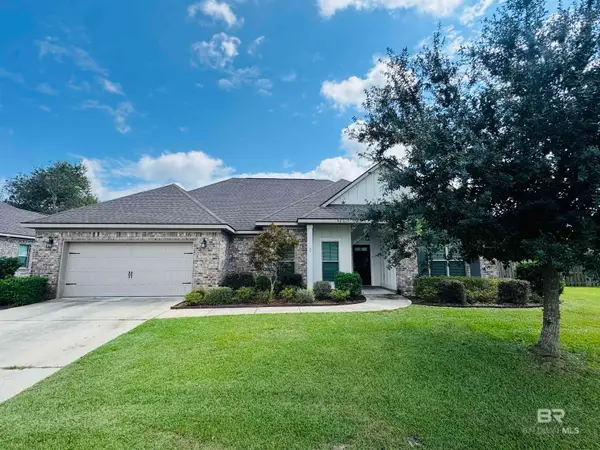 $459,000Active4 beds 3 baths2,362 sq. ft.
$459,000Active4 beds 3 baths2,362 sq. ft.27040 Allenbrook Court, Daphne, AL 36526
MLS# 385793Listed by: BELLATOR REAL ESTATE, LLC BECK
