7629 Bolton Drive, Daphne, AL 36526
Local realty services provided by:Better Homes and Gardens Real Estate Main Street Properties
7629 Bolton Drive,Daphne, AL 36526
$599,900
- 4 Beds
- 3 Baths
- 3,685 sq. ft.
- Single family
- Active
Listed by: rachel romash reeseCELL: 251-545-5215
Office: elite real estate solutions, llc.
MLS#:388460
Source:AL_BCAR
Price summary
- Price:$599,900
- Price per sq. ft.:$162.8
About this home
This is a Coming Soon Listing. Discover a truly unique opportunity in Daphne, Alabama! 5-bedroom, 3-bathroom home sits on 6 beautiful acres and offers endless potential for privacy, recreation, hobbies, or development. Featuring nearly 4,000 square feet, a 4-car garage, and multiple living spaces, this property is the perfect blend of space, comfort, and versatility. As you enter, you’re welcomed by a spacious foyer that opens into the oversized living room, complete with a cozy wood-burning fireplace. From there, the home flows seamlessly into a 21’ x 19’ bonus living area, ideal for gatherings, a media room, or a secondary family space. The open and spacious eat-in kitchen is designed for functionality and entertaining—offering a large island with countertop seating, abundant cabinet and counter space, and direct access to the formal dining room. This split floor plan provides excellent privacy. The primary suite is generously sized and features a bathroom complete with double vanities, a Jacuzzi tub, and a walk-in shower. Additional bedrooms are spacious and well-appointed. Outside, the 6-acre property offers a once-in-a-lifetime opportunity to enjoy the peaceful setting that Daphne is known for—whether you envision space for animals, gardening, storage, or simply the privacy of acreage living. Don’t miss this rare chance to own a large home on acreage in Baldwin County! Buyer to verify all information during due diligence.
Contact an agent
Home facts
- Year built:2003
- Listing ID #:388460
- Added:1 day(s) ago
- Updated:November 25, 2025 at 07:40 PM
Rooms and interior
- Bedrooms:4
- Total bathrooms:3
- Full bathrooms:3
- Living area:3,685 sq. ft.
Heating and cooling
- Cooling:Ceiling Fan(s), Central Electric (Cool)
- Heating:Central
Structure and exterior
- Roof:Composition
- Year built:2003
- Building area:3,685 sq. ft.
- Lot area:6.02 Acres
Schools
- High school:Daphne High
- Middle school:Daphne Middle
- Elementary school:Daphne Elementary
Finances and disclosures
- Price:$599,900
- Price per sq. ft.:$162.8
- Tax amount:$2,971
New listings near 7629 Bolton Drive
- New
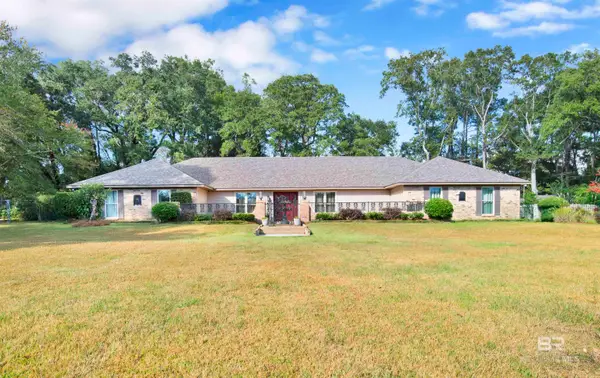 $525,000Active4 beds 3 baths3,085 sq. ft.
$525,000Active4 beds 3 baths3,085 sq. ft.10291 Plantation Drive, Daphne, AL 36526
MLS# 388474Listed by: COLDWELL BANKER REEHL PROP FAIRHOPE - New
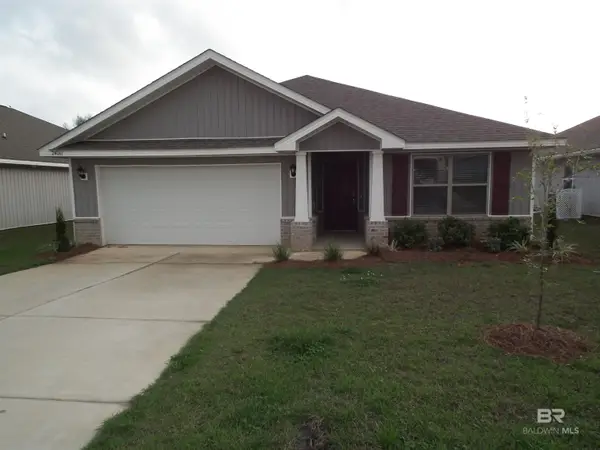 $309,000Active3 beds 2 baths1,641 sq. ft.
$309,000Active3 beds 2 baths1,641 sq. ft.24061 Citation Loop, Daphne, AL 36526
MLS# 388476Listed by: RE/MAX REALTY PROFESSIONALS - Open Sat, 1 to 3pmNew
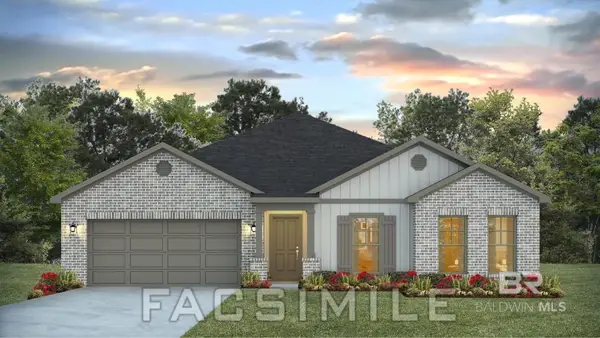 $447,572Active5 beds 3 baths2,431 sq. ft.
$447,572Active5 beds 3 baths2,431 sq. ft.10464 Winning Colors Trail, Daphne, AL 36526
MLS# 388463Listed by: DHI REALTY OF ALABAMA, LLC - New
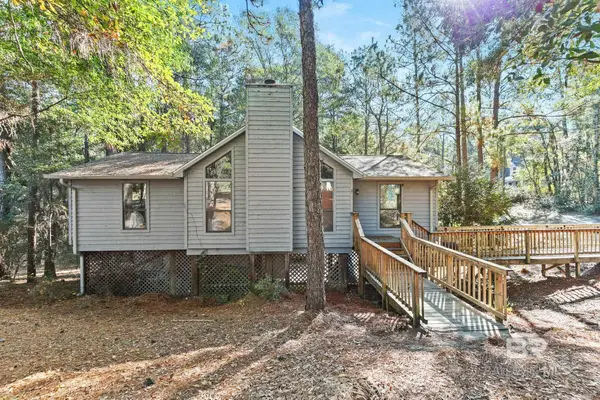 $215,000Active3 beds 2 baths1,380 sq. ft.
$215,000Active3 beds 2 baths1,380 sq. ft.101 Sandcrest Circle, Daphne, AL 36526
MLS# 388455Listed by: KELLER WILLIAMS AGC REALTY-DA - New
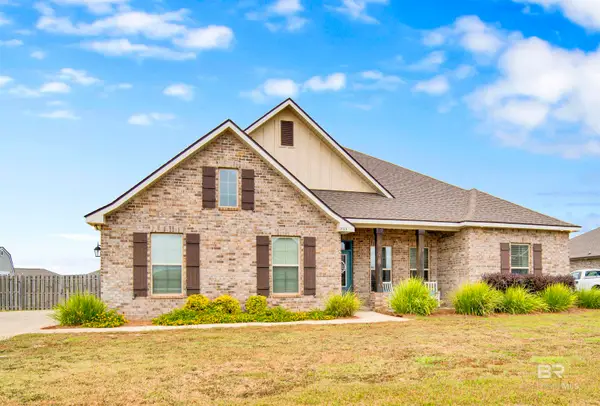 $449,000Active4 beds 2 baths2,324 sq. ft.
$449,000Active4 beds 2 baths2,324 sq. ft.9503 Camberwell Drive, Daphne, AL 36526
MLS# 388442Listed by: MOBILE BAY REALTY - New
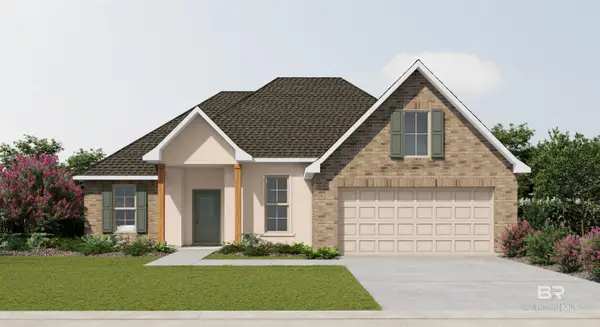 $382,815Active3 beds 2 baths1,925 sq. ft.
$382,815Active3 beds 2 baths1,925 sq. ft.11144 Bonaventure Avenue, Daphne, AL 36526
MLS# 388435Listed by: DSLD HOME GULF COAST LLC BALDW - New
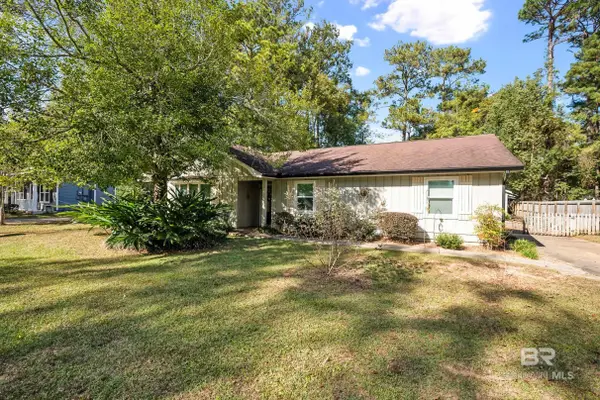 $275,000Active4 beds 2 baths2,192 sq. ft.
$275,000Active4 beds 2 baths2,192 sq. ft.123 Dunbar Loop, Daphne, AL 36526
MLS# 388362Listed by: ELITE REAL ESTATE SOLUTIONS, LLC - New
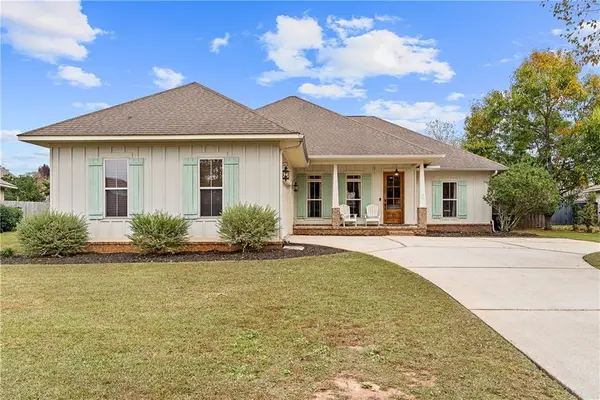 $380,000Active3 beds 2 baths1,975 sq. ft.
$380,000Active3 beds 2 baths1,975 sq. ft.11937 Jericho Drive, Daphne, AL 36526
MLS# 7684416Listed by: SHAMROCK PROPERTIES, LLC - New
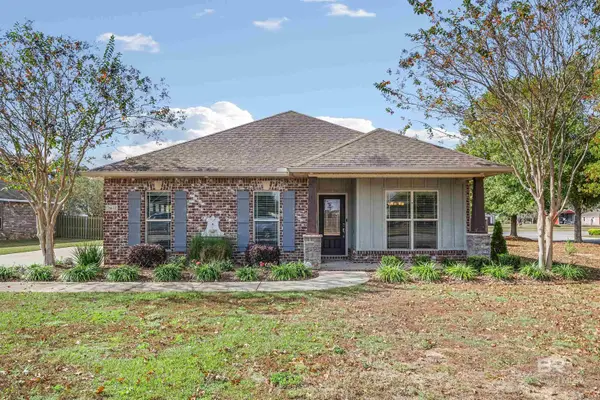 $326,500Active3 beds 2 baths1,655 sq. ft.
$326,500Active3 beds 2 baths1,655 sq. ft.26611 Augustine Drive, Daphne, AL 36526
MLS# 388329Listed by: WISE LIVING REAL ESTATE, LLC
