10291 Plantation Drive, Daphne, AL 36526
Local realty services provided by:Better Homes and Gardens Real Estate Main Street Properties
10291 Plantation Drive,Daphne, AL 36526
$525,000
- 4 Beds
- 3 Baths
- 3,085 sq. ft.
- Single family
- Active
Listed by: dena pittmanPHONE: 251-490-2030
Office: coldwell banker reehl prop fairhope
MLS#:388474
Source:AL_BCAR
Price summary
- Price:$525,000
- Price per sq. ft.:$170.18
- Monthly HOA dues:$20.83
About this home
Room to roam on this rare find with 2 acres in Daphne convenient to I-10 and the Eastern Shore Center. Timeless Brick ranch style home with expansive outdoor space including front and back courtyard patios for entertaining. Property offers everything from gardening greenhouse, workshop, barn and deep water well irrigation for easy maintenance. Home boasts over 3000 sf of living area with 4 bedrooms plus formal areas, office/study and studio perfect for home office or recreation. Impressive vaulted ceiling in oversized great room with exposed beams and large brick fireplace. Fortified roof with attic fans replaced in 2022, HVAC unit in 2024, and newer upgraded appliances. Light and airy floorplan with room for the entire family. Quiet cul-de-sac location with back yard fencing and side entry double garage. HOA amenities include common area lake with fishing pier and low fees. This home is a unique find and ready for a new owner! All information provided is deemed reliable but not guaranteed. Buyer or buyer’s agent to verify all information. Buyer to verify all information during due diligence.
Contact an agent
Home facts
- Year built:1978
- Listing ID #:388474
- Added:1 day(s) ago
- Updated:November 25, 2025 at 08:38 PM
Rooms and interior
- Bedrooms:4
- Total bathrooms:3
- Full bathrooms:2
- Half bathrooms:1
- Living area:3,085 sq. ft.
Heating and cooling
- Cooling:Ceiling Fan(s), Central Electric (Cool), ENERGY STAR Qualified Equipment
- Heating:Central
Structure and exterior
- Roof:Dimensional, Fortified Roof
- Year built:1978
- Building area:3,085 sq. ft.
- Lot area:2.1 Acres
Schools
- High school:Daphne High
- Middle school:Daphne Middle
- Elementary school:Belforest Elementary School
Utilities
- Water:Belforest Water, Public, Well
- Sewer:Septic Tank
Finances and disclosures
- Price:$525,000
- Price per sq. ft.:$170.18
- Tax amount:$703
New listings near 10291 Plantation Drive
- New
 $449,900Active4 beds 3 baths2,398 sq. ft.
$449,900Active4 beds 3 baths2,398 sq. ft.12344 Lone Eagle Drive, Daphne, AL 36527
MLS# 388523Listed by: CALL IT CLOSED INTL REALTY - New
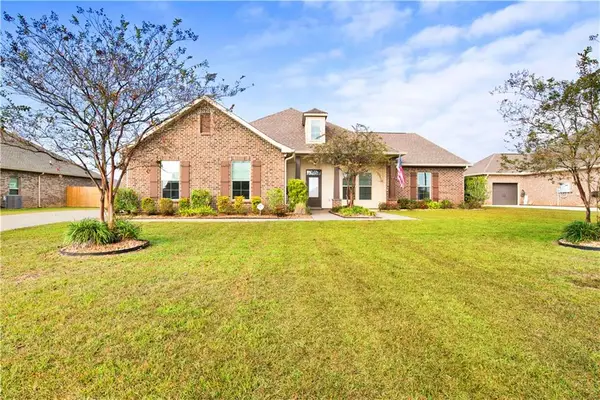 $535,000Active4 beds 3 baths3,013 sq. ft.
$535,000Active4 beds 3 baths3,013 sq. ft.9525 Camberwell Drive, Daphne, AL 36526
MLS# 7686267Listed by: ELITE REAL ESTATE SOLUTIONS, LLC - New
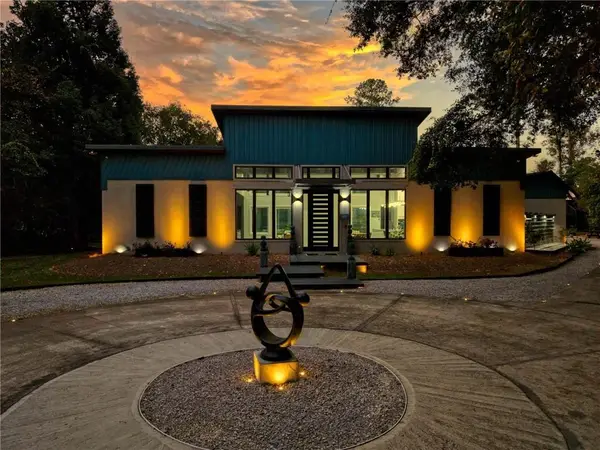 $4,699,000Active6 beds 6 baths4,114 sq. ft.
$4,699,000Active6 beds 6 baths4,114 sq. ft.9619 Marchand Avenue, Daphne, AL 36526
MLS# 7686049Listed by: REDFIN CORPORATION - New
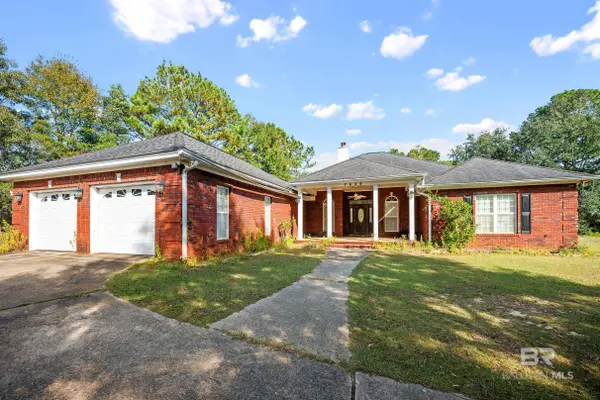 $599,900Active4 beds 3 baths3,685 sq. ft.
$599,900Active4 beds 3 baths3,685 sq. ft.7629 Bolton Drive, Daphne, AL 36526
MLS# 388460Listed by: ELITE REAL ESTATE SOLUTIONS, LLC - Open Sat, 1 to 3pmNew
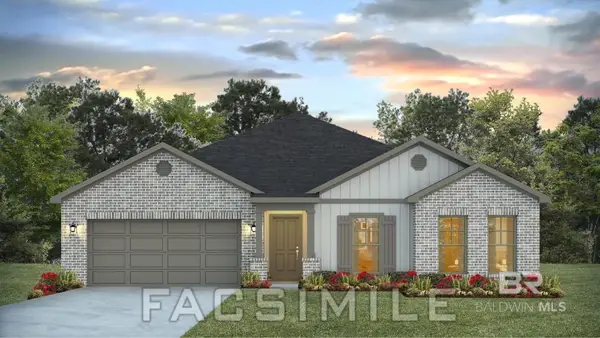 $447,572Active5 beds 3 baths2,431 sq. ft.
$447,572Active5 beds 3 baths2,431 sq. ft.10464 Winning Colors Trail, Daphne, AL 36526
MLS# 388463Listed by: DHI REALTY OF ALABAMA, LLC - New
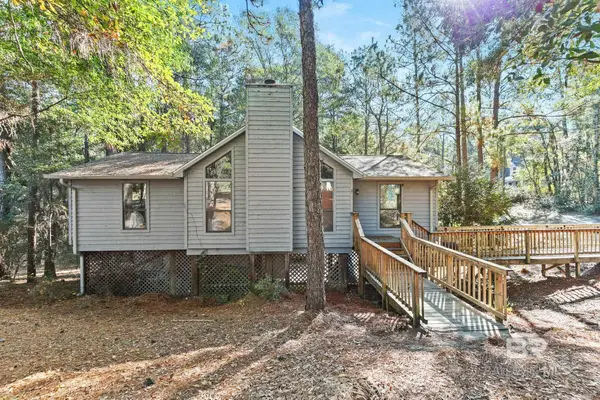 $215,000Active3 beds 2 baths1,380 sq. ft.
$215,000Active3 beds 2 baths1,380 sq. ft.101 Sandcrest Circle, Daphne, AL 36526
MLS# 388455Listed by: KELLER WILLIAMS AGC REALTY-DA - New
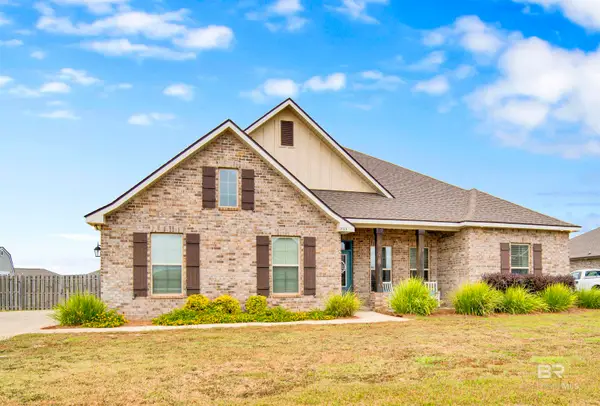 $449,000Active4 beds 2 baths2,324 sq. ft.
$449,000Active4 beds 2 baths2,324 sq. ft.9503 Camberwell Drive, Daphne, AL 36526
MLS# 388442Listed by: MOBILE BAY REALTY - New
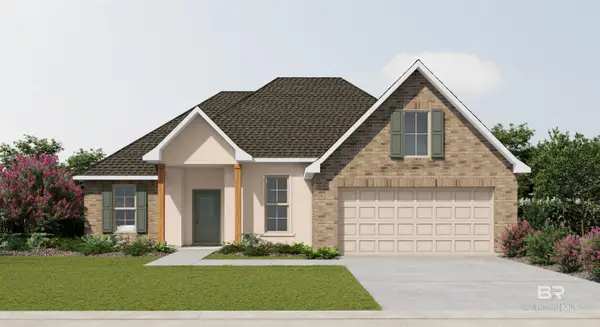 $382,815Active3 beds 2 baths1,925 sq. ft.
$382,815Active3 beds 2 baths1,925 sq. ft.11144 Bonaventure Avenue, Daphne, AL 36526
MLS# 388435Listed by: DSLD HOME GULF COAST LLC BALDW - New
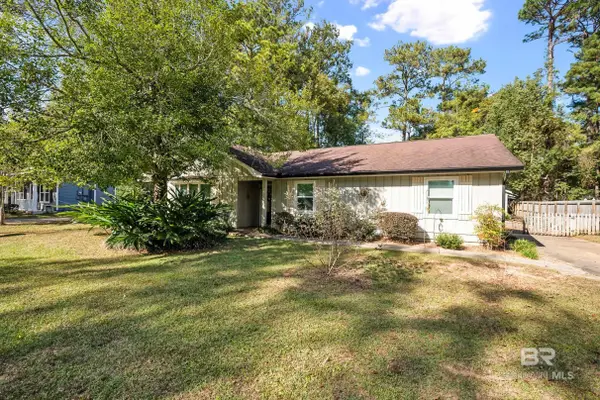 $275,000Active4 beds 2 baths2,192 sq. ft.
$275,000Active4 beds 2 baths2,192 sq. ft.123 Dunbar Loop, Daphne, AL 36526
MLS# 388362Listed by: ELITE REAL ESTATE SOLUTIONS, LLC
