7681 Elderberry Drive, Daphne, AL 36527
Local realty services provided by:Better Homes and Gardens Real Estate Main Street Properties
7681 Elderberry Drive,Daphne, AL 36527
$585,000
- 4 Beds
- 3 Baths
- 2,226 sq. ft.
- Single family
- Pending
Listed by:angelina needham
Office:engel and volkers gulf shores
MLS#:384245
Source:AL_BCAR
Price summary
- Price:$585,000
- Price per sq. ft.:$262.8
- Monthly HOA dues:$83.33
About this home
Only one year old, this beautifully designed 4-bedroom, 2.5-bath home combines luxury, comfort, and quality craftsmanship. Step inside to soaring 12-foot ceilings in the living room and 10-foot ceilings throughout the rest of the home, creating an open and airy feel. You will love the chef’s kitchen, featuring quartz countertops, a large gas range, customized walk-in pantry, and statement lighting fixtures. Gorgeous crown molding and durable LVP flooring flow seamlessly throughout the home. Retreat to the incredible primary suite, complete with a spa-like bathroom offering a luxury shower, soaking bathtub, dual vanities, and a spacious walk-in closet designed to impress. Located in TimberCreek, a sought-after golf course community, residents enjoy access to resort-style amenities including a community pool, tennis courts, clubhouse, playground, and more. Conveniently situated near I-10, shopping, and top-rated schools, this home blends elegance with everyday convenience. Buyer to verify all information during due diligence.
Contact an agent
Home facts
- Year built:2024
- Listing ID #:384245
- Added:34 day(s) ago
- Updated:September 18, 2025 at 06:47 PM
Rooms and interior
- Bedrooms:4
- Total bathrooms:3
- Full bathrooms:2
- Half bathrooms:1
- Living area:2,226 sq. ft.
Heating and cooling
- Cooling:Ceiling Fan(s)
- Heating:Electric
Structure and exterior
- Roof:Dimensional
- Year built:2024
- Building area:2,226 sq. ft.
- Lot area:0.31 Acres
Schools
- High school:Spanish Fort High
- Middle school:Spanish Fort Middle
- Elementary school:Rockwell Elementary
Utilities
- Water:Public
- Sewer:Public Sewer
Finances and disclosures
- Price:$585,000
- Price per sq. ft.:$262.8
- Tax amount:$297
New listings near 7681 Elderberry Drive
- New
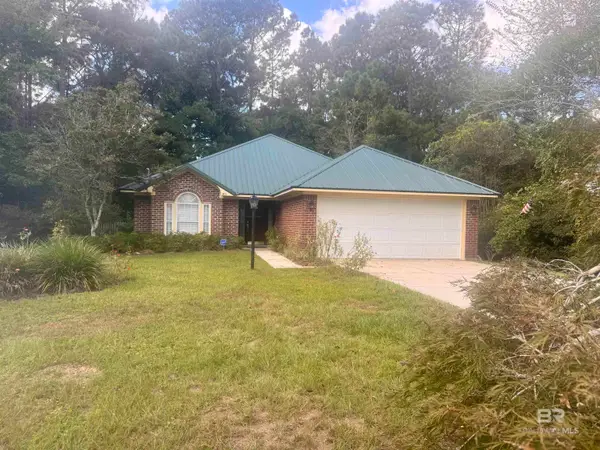 $249,900Active3 beds 2 baths1,609 sq. ft.
$249,900Active3 beds 2 baths1,609 sq. ft.201 Bradbury Circle, Daphne, AL 36526
MLS# 385868Listed by: ELITE REAL ESTATE SOLUTIONS, LLC - New
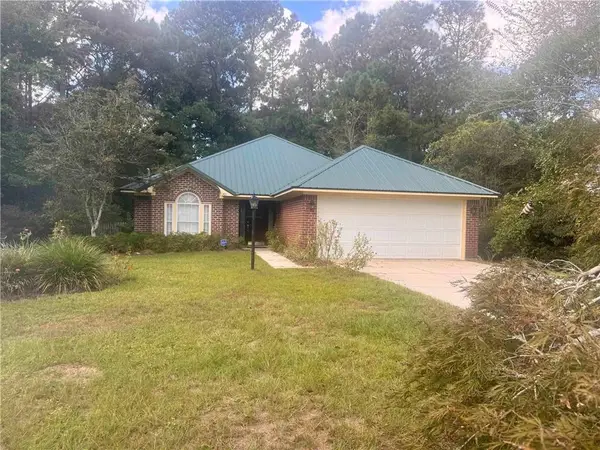 $249,900Active3 beds 2 baths1,609 sq. ft.
$249,900Active3 beds 2 baths1,609 sq. ft.201 Bradbury Circle, Daphne, AL 36526
MLS# 7657361Listed by: ELITE REAL ESTATE SOLUTIONS, LLC - New
 $265,000Active3 beds 2 baths1,875 sq. ft.
$265,000Active3 beds 2 baths1,875 sq. ft.28262 Turkey Branch Drive, Daphne, AL 36526
MLS# 385844Listed by: EXP REALTY SOUTHERN BRANCH - New
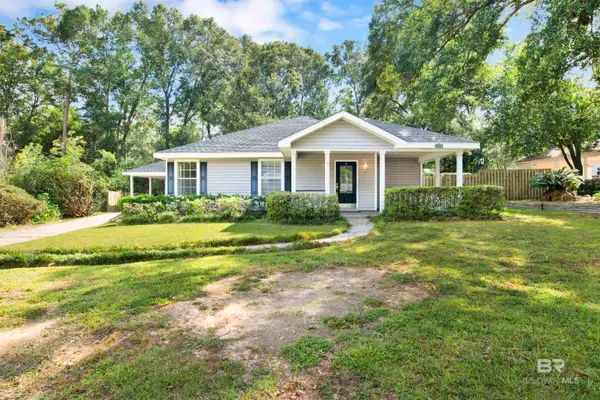 $275,000Active3 beds 3 baths1,648 sq. ft.
$275,000Active3 beds 3 baths1,648 sq. ft.118 Richmond Road, Daphne, AL 36526
MLS# 385848Listed by: COLDWELL BANKER COASTAL REALTY - New
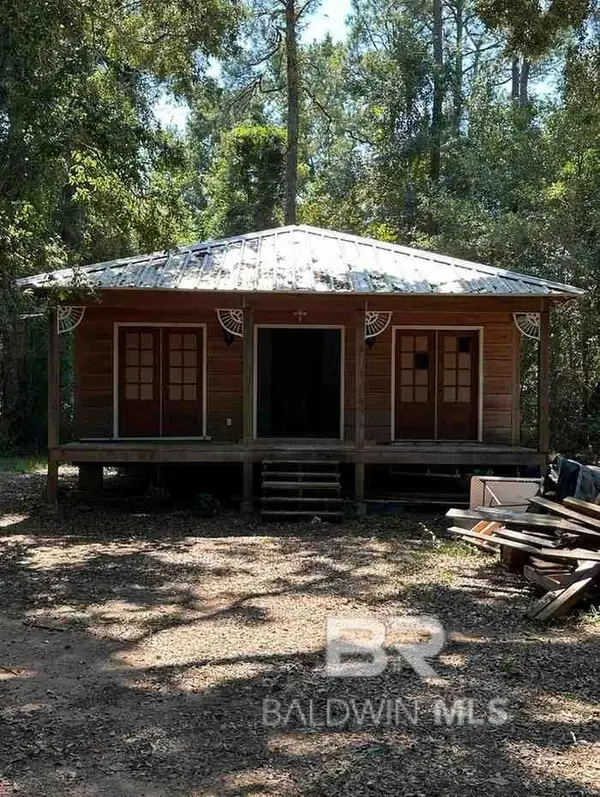 $95,000Active2 beds 1 baths1,080 sq. ft.
$95,000Active2 beds 1 baths1,080 sq. ft.26222 Jackson Circle Extension, Daphne, AL 36526
MLS# 385839Listed by: SELL YOUR HOME SERVICES, INC. - New
 $449,900Active4 beds 3 baths2,264 sq. ft.
$449,900Active4 beds 3 baths2,264 sq. ft.27943 Annabelle Lane, Daphne, AL 36526
MLS# 385837Listed by: ELITE REAL ESTATE SOLUTIONS, LLC - New
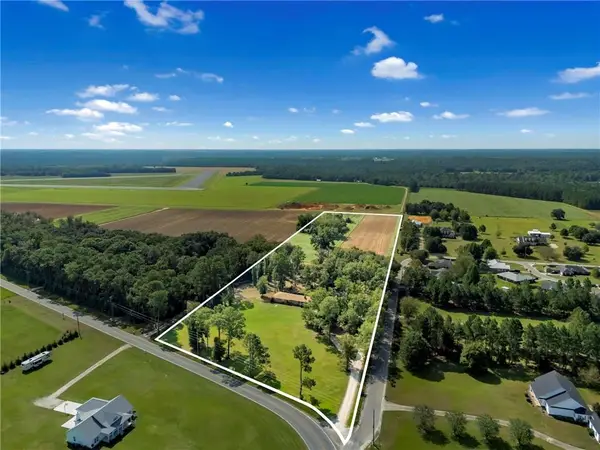 $659,000Active3 beds 2 baths2,016 sq. ft.
$659,000Active3 beds 2 baths2,016 sq. ft.12040 County Road 54, Daphne, AL 36526
MLS# 7656758Listed by: COASTAL ALABAMA REAL ESTATE - New
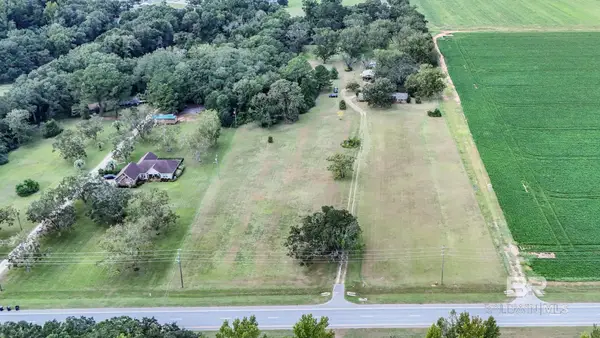 $1,250,000Active9.7 Acres
$1,250,000Active9.7 Acres27211 State Highway 181, Daphne, AL 36526
MLS# 385816Listed by: LEGENDARY REALTY, LLC - New
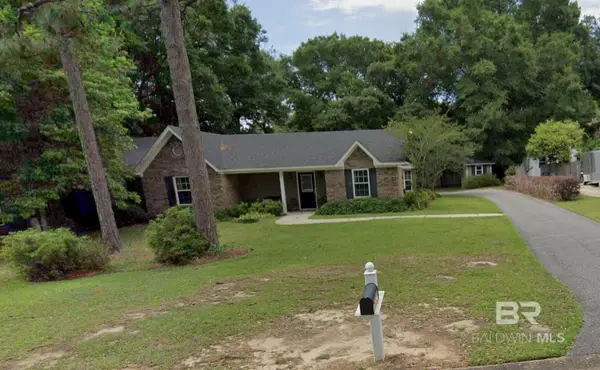 $315,000Active3 beds 2 baths1,839 sq. ft.
$315,000Active3 beds 2 baths1,839 sq. ft.108 Charlotte Court, Daphne, AL 36526
MLS# 385808Listed by: ELITE RE SOLUTIONS, LLC GULF C - New
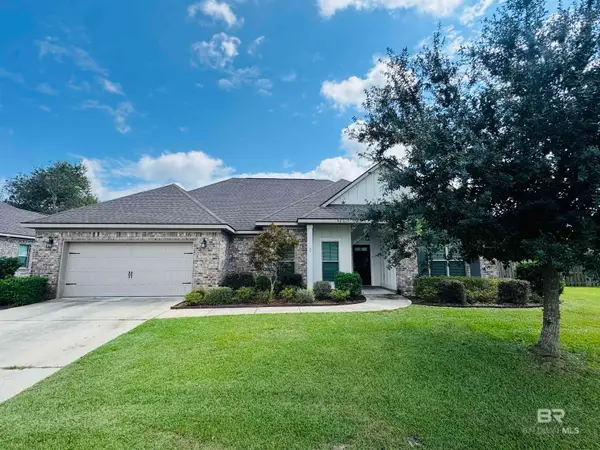 $459,000Active4 beds 3 baths2,362 sq. ft.
$459,000Active4 beds 3 baths2,362 sq. ft.27040 Allenbrook Court, Daphne, AL 36526
MLS# 385793Listed by: BELLATOR REAL ESTATE, LLC BECK
