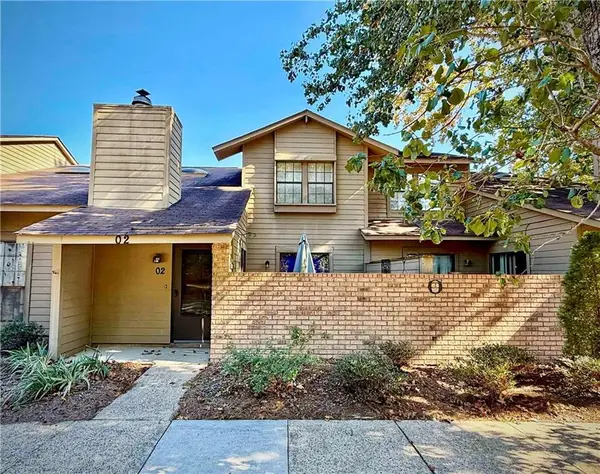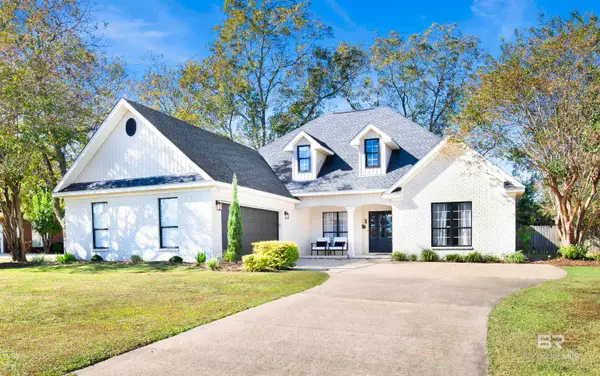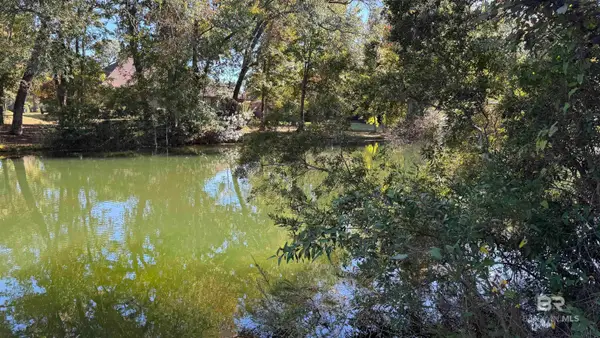8353 Irwin Loop, Daphne, AL 36526
Local realty services provided by:Better Homes and Gardens Real Estate Main Street Properties
8353 Irwin Loop,Daphne, AL 36526
$330,000
- 4 Beds
- 2 Baths
- 1,830 sq. ft.
- Single family
- Pending
Listed by: marissa rennakerPHONE: 251-581-2232
Office: bellator real estate, llc.
MLS#:383498
Source:AL_BCAR
Price summary
- Price:$330,000
- Price per sq. ft.:$180.33
About this home
This Gold Fortified all-brick 4-bedroom, 2-bath home is situated on one of the neighborhood’s most desirable lots—set directly on the pond with fountain views, just a short walk to the community pool and mailboxes. The neighborhood also features a second pond, adding to the peaceful setting. Updates include fresh interior paint, new LVP flooring in place of carpet, upgraded light fixtures throughout, and a new dishwasher (2025) with updated kitchen faucet and cabinet hardware. The primary suite features new frameless shower doors, a soaking tub, dual vanities, and a large walk-in closet. All bedrooms have ceiling fans. Outdoor living includes a covered patio with fan and TV mount plus an extended paver patio with porch swing—one of the best backyard views in this price range.Inside, the open floor plan provides split bedrooms for privacy. The kitchen offers stainless steel appliances, a walk-in pantry, a large island with bar seating, and a dining area. The laundry room includes custom wood shelving for added storage.Winged Foot residents enjoy two lakes, a community pool, sidewalks, and a rear entrance off Well Road with sidewalkd leading to Trione Park and Daphne East Elementary- connecting you to nature trails, sports fields, the dog park, and an outdoor fitness area. Centrally located in Daphne, the home is minutes from Target, Aldi, Rouses, and restaurants.Seller is a licensed real estate agent in Alabama. Buyer to verify all information. Buyer to verify all information during due diligence.
Contact an agent
Home facts
- Year built:2018
- Listing ID #:383498
- Added:98 day(s) ago
- Updated:November 15, 2025 at 09:38 AM
Rooms and interior
- Bedrooms:4
- Total bathrooms:2
- Full bathrooms:2
- Living area:1,830 sq. ft.
Heating and cooling
- Cooling:Ceiling Fan(s), Central Electric (Cool)
- Heating:Heat Pump
Structure and exterior
- Roof:Composition
- Year built:2018
- Building area:1,830 sq. ft.
- Lot area:0.15 Acres
Schools
- High school:Daphne High
- Middle school:Daphne Middle
- Elementary school:Daphne East Elementary
Utilities
- Water:Belforest Water
- Sewer:Public Sewer
Finances and disclosures
- Price:$330,000
- Price per sq. ft.:$180.33
- Tax amount:$1,362
New listings near 8353 Irwin Loop
- Open Sun, 2 to 4pmNew
 $250,000Active3 beds 2 baths1,580 sq. ft.
$250,000Active3 beds 2 baths1,580 sq. ft.100 Maplewood Loop, Daphne, AL 36526
MLS# 7681471Listed by: ELITE REAL ESTATE SOLUTIONS, LLC - New
 $175,000Active2 beds 2 baths1,378 sq. ft.
$175,000Active2 beds 2 baths1,378 sq. ft.200 Parma Drive #O-2, Daphne, AL 36526
MLS# 7681742Listed by: ROBERTS BROTHERS, INC MALBIS - New
 $485,000Active4 beds 2 baths2,210 sq. ft.
$485,000Active4 beds 2 baths2,210 sq. ft.24843 W Bridges Drive, Daphne, AL 36526
MLS# 388112Listed by: COLDWELL BANKER REEHL PROP FAIRHOPE - New
 $628,065Active4 beds 3 baths2,463 sq. ft.
$628,065Active4 beds 3 baths2,463 sq. ft.Persimmon Drive, Daphne, AL 36527
MLS# 388116Listed by: NEXTHOME STAR REAL ESTATE - New
 $389,000Active4 beds 3 baths2,306 sq. ft.
$389,000Active4 beds 3 baths2,306 sq. ft.24939 Spectacular Bid Loop, Daphne, AL 36526
MLS# 388056Listed by: WELLHOUSE REAL ESTATE EASTERN - New
 $599,000Active4 beds 3 baths3,055 sq. ft.
$599,000Active4 beds 3 baths3,055 sq. ft.30240 Scotch Pine Court, Daphne, AL 36527
MLS# 388060Listed by: FLATFEE.COM - New
 $529,000Active4 beds 3 baths2,560 sq. ft.
$529,000Active4 beds 3 baths2,560 sq. ft.24671 Austin Road, Daphne, AL 36526
MLS# 388074Listed by: COURTNEY & MORRIS FAIRHOPE - New
 $149,000Active0.44 Acres
$149,000Active0.44 Acres0 Red Eagle Drive, Daphne, AL 36526
MLS# 388080Listed by: WHITETAIL PROPERTIES REAL ESTA - Open Sun, 12 to 2pmNew
 $320,000Active5 beds 3 baths2,302 sq. ft.
$320,000Active5 beds 3 baths2,302 sq. ft.123 Lakeview Loop, Daphne, AL 36526
MLS# 388089Listed by: MOBILE BAY REALTY - New
 $319,000Active3 beds 3 baths1,967 sq. ft.
$319,000Active3 beds 3 baths1,967 sq. ft.107 Boosketuh Circle, Daphne, AL 36526
MLS# 7680064Listed by: WELLHOUSE REAL ESTATE EASTERN
