8648 Lamhatty Lane N, Daphne, AL 36526
Local realty services provided by:Better Homes and Gardens Real Estate Main Street Properties
8648 Lamhatty Lane N,Daphne, AL 36526
$899,900
- 4 Beds
- 4 Baths
- 4,075 sq. ft.
- Single family
- Active
Listed by:angelina needham
Office:engel and volkers gulf shores
MLS#:7528180
Source:AL_MAAR
Price summary
- Price:$899,900
- Price per sq. ft.:$220.83
- Monthly HOA dues:$60
About this home
Stunning 4-Bedroom Home with Bonus Room & Office in Prime Location! Welcome to this beautifully designed 4-bedroom, 3.5-bath home featuring a bonus room, keeping room, and separate office. This home offers a spacious and inviting layout with high ceilings, crown molding, and recessed lighting throughout. The main level features beautiful hardwood floors and tile throughout. The open floor plan invites modern living, with a double-sided fireplace creating a warm and elegant atmosphere between the living room and the cozy keeping room. The chef's kitchen is a standout, featuring a gas cooktop, a large hidden walk-in pantry, large island, and ample counter space, making meal prep a breeze. The laundry room includes a laundry sink for added convenience. The large dining room has plenty of room for entertaining. The main-level primary suite is a true retreat, boasting a spa-like bath with a large soaking tub, separate shower, double vanities, and a spacious walk-in closet. Upstairs, you'll find three additional bedrooms, a versatile bonus room, and two full baths with tiled showers and one with a Jack-and-Jill layout. This home is perfectly situated on a huge lot with a private and wooded back yard. You will look forward to relaxing on the front or back covered porches. Located in a highly sought-after neighborhood, this home is just minutes from top-rated schools, shopping, and I-10, offering both convenience and community living. Don't miss out on this incredible home, schedule your showing today! Buyer to verify all information during due diligence.
Contact an agent
Home facts
- Year built:2013
- Listing ID #:7528180
- Added:230 day(s) ago
- Updated:October 09, 2025 at 02:15 PM
Rooms and interior
- Bedrooms:4
- Total bathrooms:4
- Full bathrooms:3
- Half bathrooms:1
- Living area:4,075 sq. ft.
Heating and cooling
- Cooling:Ceiling Fan(s)
- Heating:Central, Electric
Structure and exterior
- Year built:2013
- Building area:4,075 sq. ft.
- Lot area:0.8 Acres
Schools
- High school:Daphne
- Middle school:Daphne
- Elementary school:Daphne East
Utilities
- Water:Available, Public
- Sewer:Available, Public Sewer
Finances and disclosures
- Price:$899,900
- Price per sq. ft.:$220.83
- Tax amount:$3,381
New listings near 8648 Lamhatty Lane N
- New
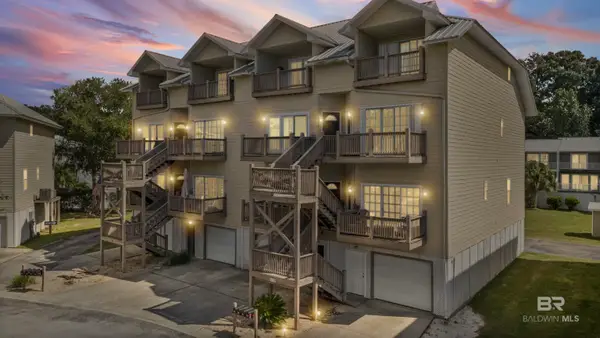 $299,900Active2 beds 3 baths1,584 sq. ft.
$299,900Active2 beds 3 baths1,584 sq. ft.4 Yacht Club Drive #196, Daphne, AL 36526
MLS# 386328Listed by: BAYSIDE REAL ESTATE GROUP 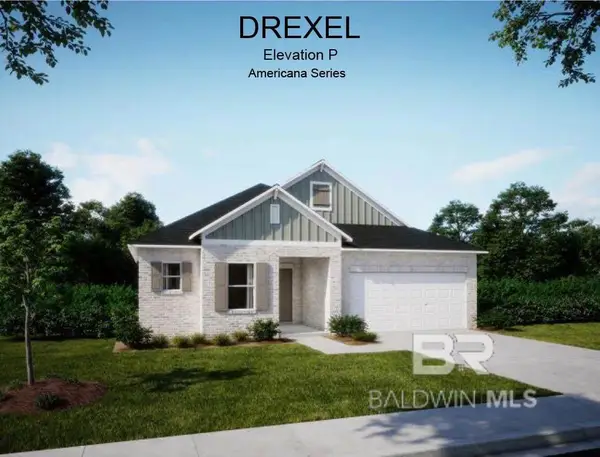 $384,700Pending4 beds 2 baths1,913 sq. ft.
$384,700Pending4 beds 2 baths1,913 sq. ft.23903 Dominus Drive, Daphne, AL 36526
MLS# 386320Listed by: NEW HOME STAR ALABAMA, LLC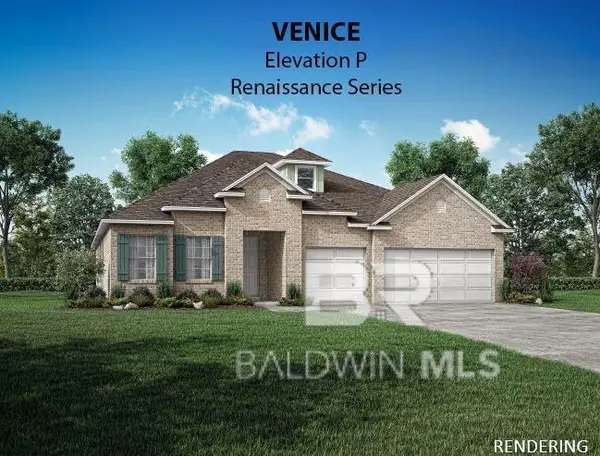 $515,825Pending4 beds 3 baths2,675 sq. ft.
$515,825Pending4 beds 3 baths2,675 sq. ft.23828 Lafite Circle, Daphne, AL 36526
MLS# 386324Listed by: NEW HOME STAR ALABAMA, LLC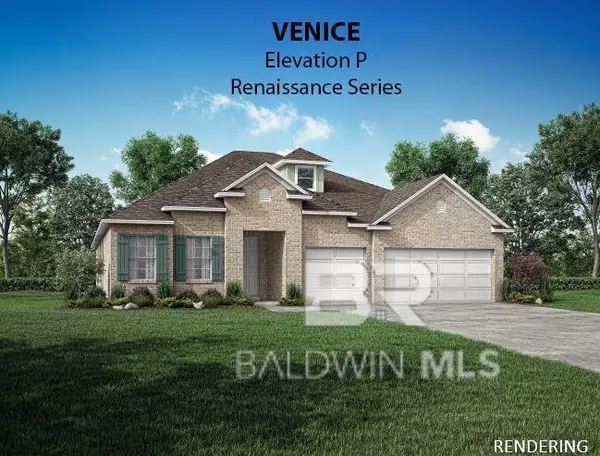 $527,525Pending4 beds 3 baths2,675 sq. ft.
$527,525Pending4 beds 3 baths2,675 sq. ft.23904 Lafite Circle, Daphne, AL 36526
MLS# 386315Listed by: NEW HOME STAR ALABAMA, LLC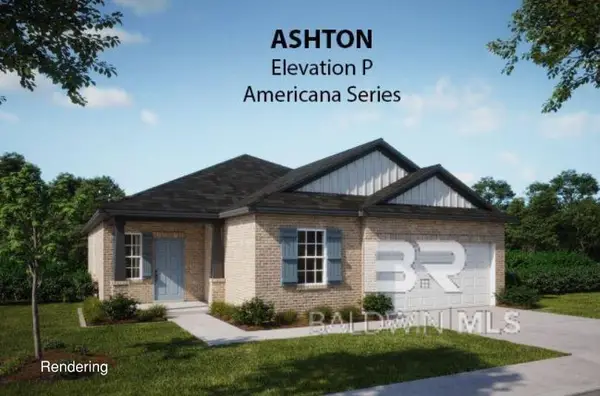 $379,500Pending3 beds 2 baths1,760 sq. ft.
$379,500Pending3 beds 2 baths1,760 sq. ft.9189 Caymus Drive, Daphne, AL 36526
MLS# 386306Listed by: NEW HOME STAR ALABAMA, LLC- Open Sun, 1 to 4pmNew
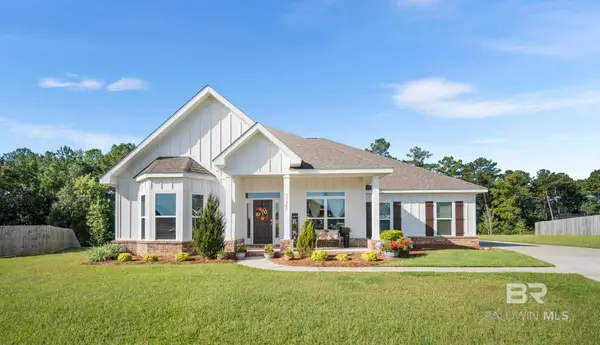 $620,000Active5 beds 3 baths3,108 sq. ft.
$620,000Active5 beds 3 baths3,108 sq. ft.31201 Montalto Court, Spanish Fort, AL 36527
MLS# 386272Listed by: EXIT REALTY LYON & ASSOC.FHOPE - New
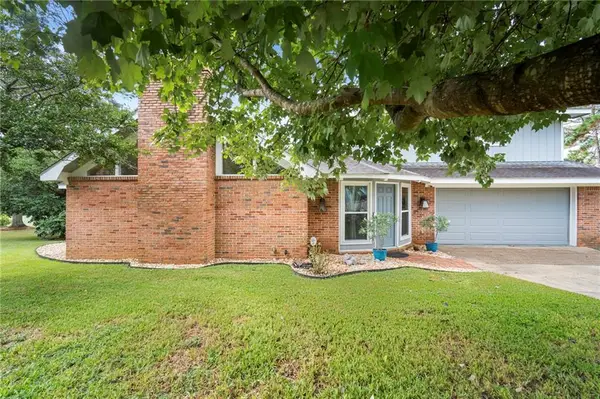 $365,000Active3 beds 3 baths2,467 sq. ft.
$365,000Active3 beds 3 baths2,467 sq. ft.105 Laverne Circle, Daphne, AL 36526
MLS# 7661981Listed by: EXIT REALTY LYON & ASSOC.FHOPE - New
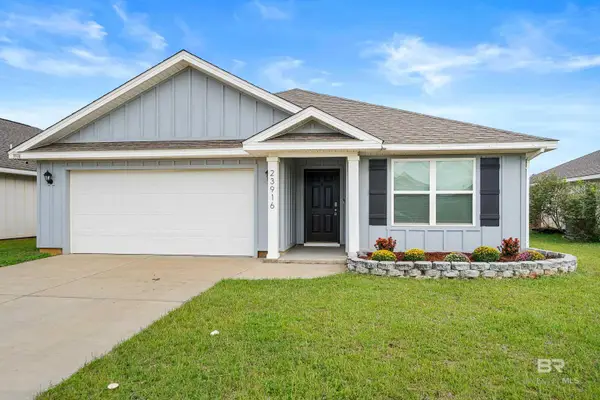 $309,000Active3 beds 2 baths1,623 sq. ft.
$309,000Active3 beds 2 baths1,623 sq. ft.23916 Avernus Loop, Daphne, AL 36526
MLS# 386234Listed by: SHAMROCK PROPERTIES, LLC - New
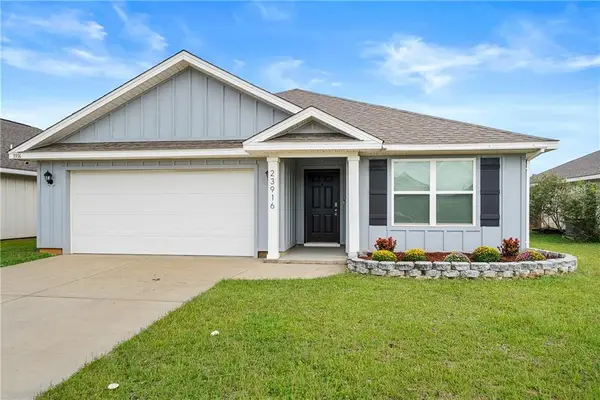 $309,000Active3 beds 2 baths1,623 sq. ft.
$309,000Active3 beds 2 baths1,623 sq. ft.23916 Avernus Loop, Daphne, AL 36526
MLS# 7652479Listed by: SHAMROCK PROPERTIES, LLC - New
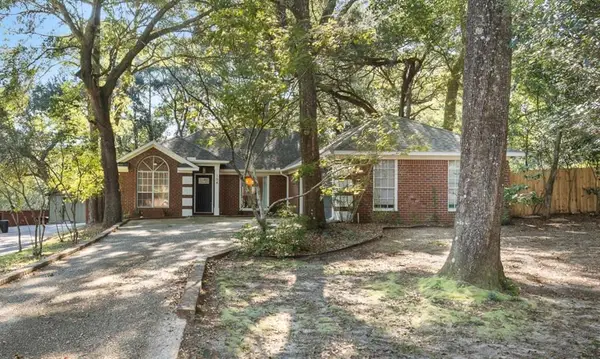 $350,000Active3 beds 2 baths1,651 sq. ft.
$350,000Active3 beds 2 baths1,651 sq. ft.104 Winnetk Circle, Daphne, AL 36526
MLS# 7661600Listed by: EXIT REALTY LYON & ASSOC.FHOPE
