8856 Asphodel Lane, Daphne, AL 36526
Local realty services provided by:Better Homes and Gardens Real Estate Main Street Properties


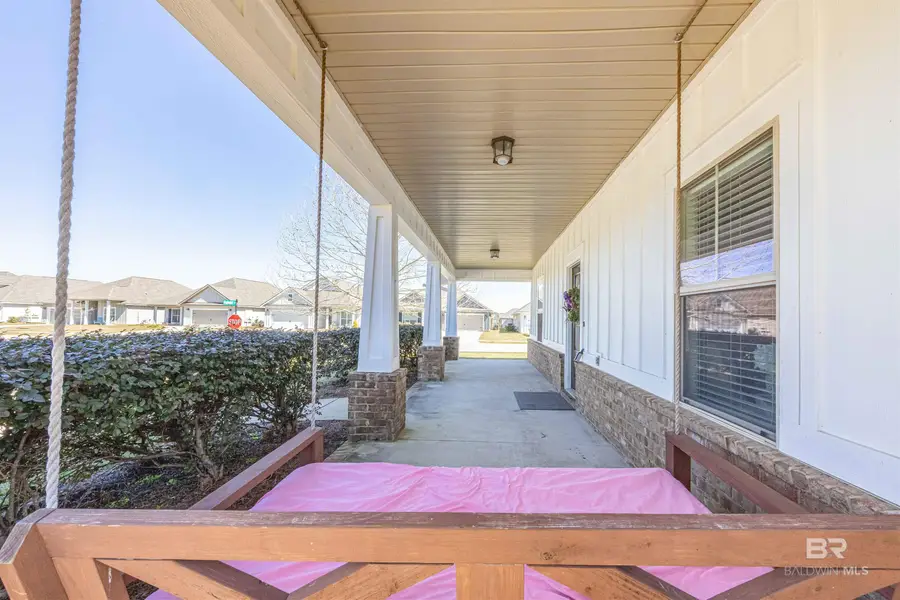
Listed by:sherry robertsCELL: 334-233-5504
Office:elite re solutions, llc. gulf c
MLS#:371615
Source:AL_BCAR
Price summary
- Price:$419,000
- Price per sq. ft.:$155.7
- Monthly HOA dues:$41.25
About this home
PRICED TO SELL -- Welcome to this spacious and versatile home in the popular French Settlement community. With 5 bedrooms, 3 bathrooms, and a bonus room, this property truly offers something for everyone. The open floor plan features a large dining area and a spacious kitchen, making it an entertainer’s dream. Step outside to the beautiful backyard, an ideal spot to relax by the fire or entertaining family and friends. Inside, the main level boasts a split bedroom plan with two bedrooms and one bathroom, along with the master suite. The master bedroom offers two large walk-in closets, separate vanities, and a luxurious soaking tub and shower—a perfect retreat. Upstairs, you'll find a huge bonus room, a large office, another bedroom, and a full bath, along with additional storage and custom built-ins in the upstairs landing area. This home offers no shortage of storage space, ensuring you have room for everything you need. Located on a corner lot, this home is conveniently located to the community pool and clubhouse, making it easy to enjoy the neighborhood amenities. Relax on the large front porch and take in the southern charm this home offers. The community is conveniently located to shopping, interstate, schools and medical facilities. With all of these incredible features, this home is priced to sell. Don’t miss out—schedule a tour today! Front Porch Swing does NOT convey with sale. Buyer to verify all information during due diligence.
Contact an agent
Home facts
- Year built:2011
- Listing Id #:371615
- Added:244 day(s) ago
- Updated:August 09, 2025 at 02:15 PM
Rooms and interior
- Bedrooms:5
- Total bathrooms:3
- Full bathrooms:3
- Living area:2,691 sq. ft.
Heating and cooling
- Cooling:Ceiling Fan(s), Central Electric (Cool)
- Heating:Central, Electric
Structure and exterior
- Roof:Composition
- Year built:2011
- Building area:2,691 sq. ft.
- Lot area:0.22 Acres
Schools
- High school:Daphne High
- Middle school:Daphne Middle
- Elementary school:Daphne Elementary
Utilities
- Water:Public
- Sewer:Public Sewer
Finances and disclosures
- Price:$419,000
- Price per sq. ft.:$155.7
- Tax amount:$1,913
New listings near 8856 Asphodel Lane
- New
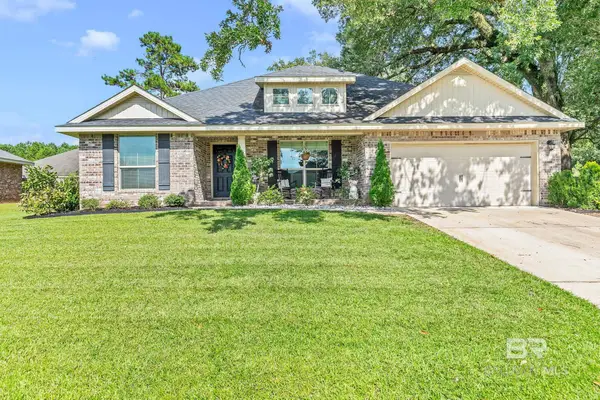 $345,000Active4 beds 2 baths1,930 sq. ft.
$345,000Active4 beds 2 baths1,930 sq. ft.23898 Havasu Drive, Daphne, AL 36526
MLS# 383946Listed by: BELLATOR REAL ESTATE, LLC 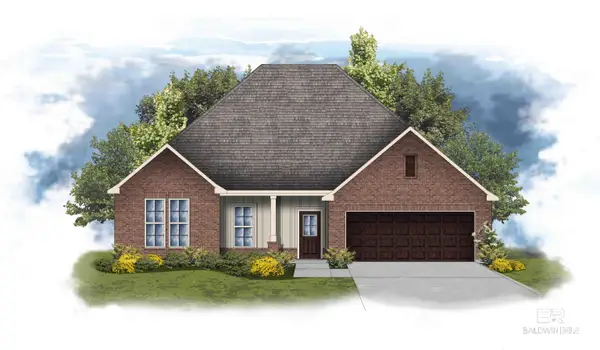 $430,155Pending4 beds 2 baths2,314 sq. ft.
$430,155Pending4 beds 2 baths2,314 sq. ft.11275 Bonaventure Avenue, Daphne, AL 36526
MLS# 383940Listed by: DSLD HOME GULF COAST LLC BALDW- New
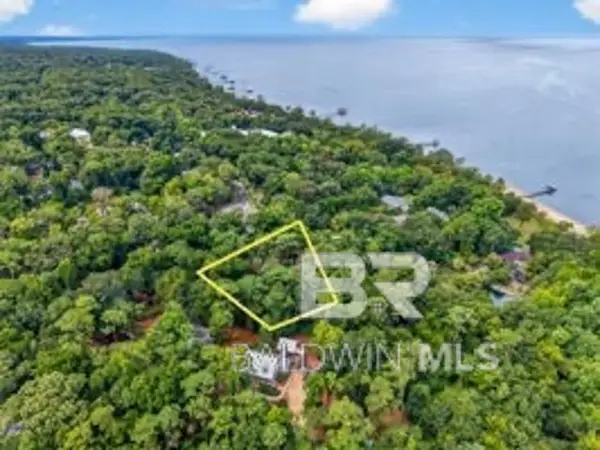 $215,000Active0.47 Acres
$215,000Active0.47 Acres0 Grays Lane, Daphne, AL 36526
MLS# 383938Listed by: BLUE HERON REALTY - New
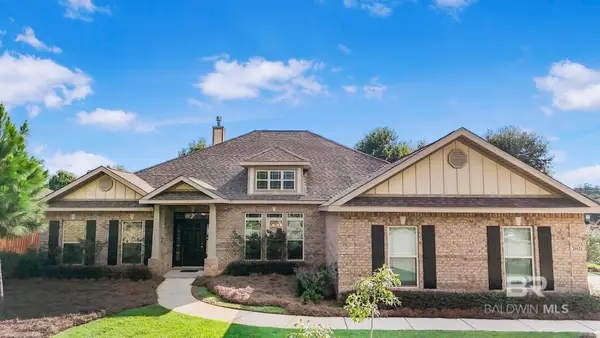 $440,000Active4 beds 3 baths2,848 sq. ft.
$440,000Active4 beds 3 baths2,848 sq. ft.26621 Fescue Court, Daphne, AL 36526
MLS# 383878Listed by: COASTAL ALABAMA REAL ESTATE - New
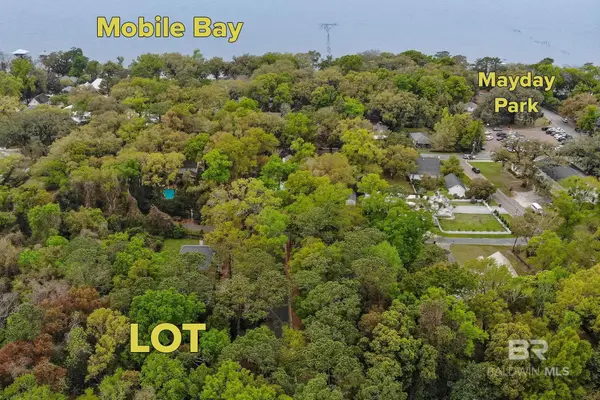 $205,000Active0.59 Acres
$205,000Active0.59 Acres0 Wharf Street, Daphne, AL 36526
MLS# 383871Listed by: BLUE HERON REALTY - New
 $465,000Active4 beds 4 baths2,495 sq. ft.
$465,000Active4 beds 4 baths2,495 sq. ft.23917 Dublin Drive, Daphne, AL 36526
MLS# 383839Listed by: NEXTHOME GULF COAST LIVING - New
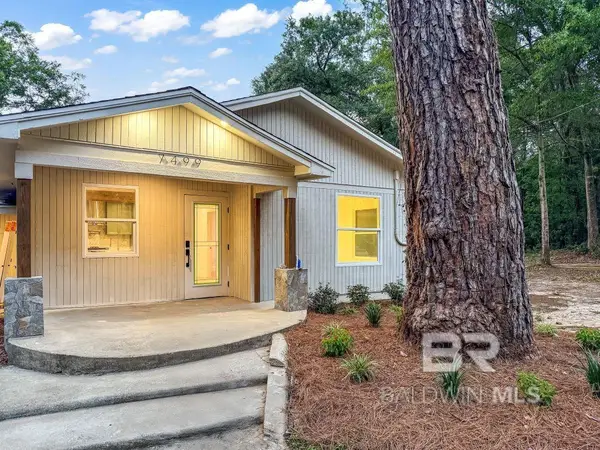 $575,000Active4 beds 4 baths3,274 sq. ft.
$575,000Active4 beds 4 baths3,274 sq. ft.7498 Pinehill Road, Daphne, AL 36526
MLS# 383834Listed by: TY IRBY REALTY AND DEVELOPMENT - New
 $259,900Active3 beds 2 baths1,593 sq. ft.
$259,900Active3 beds 2 baths1,593 sq. ft.257 Maplewood Loop, Daphne, AL 36526
MLS# 383814Listed by: DALTON WADE, INC - New
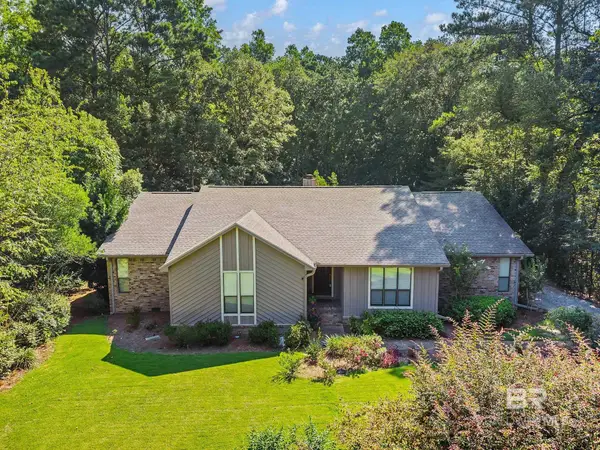 $799,900Active4 beds 3 baths2,971 sq. ft.
$799,900Active4 beds 3 baths2,971 sq. ft.406 Village Drive, Daphne, AL 36526
MLS# 383820Listed by: REALTY EXECUTIVES BAYSHORES LL - New
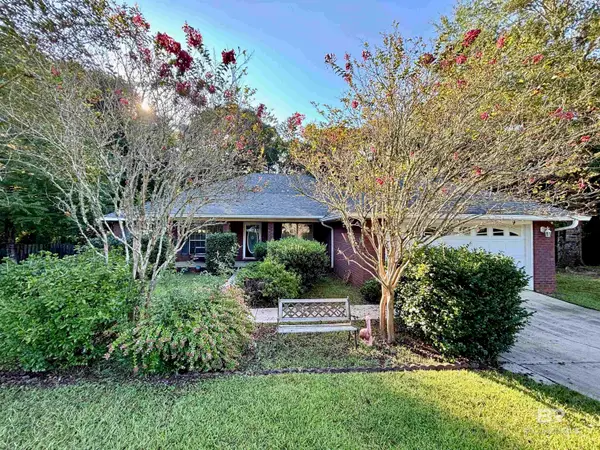 $309,900Active4 beds 2 baths2,547 sq. ft.
$309,900Active4 beds 2 baths2,547 sq. ft.7749 Eagle Creek Drive, Daphne, AL 36526
MLS# 383787Listed by: COLDWELL BANKER REEHL PROP FAIRHOPE
