9552 Collier Loop, Daphne, AL 36526
Local realty services provided by:Better Homes and Gardens Real Estate Main Street Properties
Listed by:jennifer netoPHONE: 251-654-3699
Office:coldwell banker reehl prop fairhope
MLS#:379704
Source:AL_BCAR
Price summary
- Price:$305,000
- Price per sq. ft.:$133.36
- Monthly HOA dues:$25
About this home
Welcome to a brick home that has 3 bedrooms plus an office (with small closet), a large living room, and a fenced backyard. This home had a new fortified roof installed in 2021 for insurance savings. New vinyl plank on the whole first floor, and new hardwood stair treads in 2025. Two of the bedrooms are upstairs. The primary and a second room are downstairs. Both ACs were replaced in 2020. The kitchen is highly functional with newly painted cabinets, 2 breakfast bars, and stainless steel appliances. The appliances include Samsung Bespoke induction range, microwave and refrigerator with beverage center - all are less than 2 years old. The tall ceilings and new French doors provide great natural light. Plenty of storage closets in this home! The primary bedroom has an oversized walk in closet. The primary bathroom has a separate water closet, separate garden tub, beautiful tile shower, and double vanities. The level yard is fully fenced and has a covered back porch that’s cool for entertaining. Chelcey Place is centrally located close to new shopping centers and has very little traffic. Buyer to verify all information during due diligence.
Contact an agent
Home facts
- Year built:2005
- Listing ID #:379704
- Added:129 day(s) ago
- Updated:September 28, 2025 at 03:43 PM
Rooms and interior
- Bedrooms:4
- Total bathrooms:3
- Full bathrooms:2
- Half bathrooms:1
- Living area:2,287 sq. ft.
Heating and cooling
- Cooling:Ceiling Fan(s), Central Electric (Cool)
- Heating:Electric
Structure and exterior
- Roof:Dimensional, Ridge Vent
- Year built:2005
- Building area:2,287 sq. ft.
- Lot area:0.23 Acres
Schools
- High school:Daphne High
- Middle school:Daphne Middle
- Elementary school:Daphne East Elementary
Utilities
- Water:Belforest Water, Public
- Sewer:Public Sewer
Finances and disclosures
- Price:$305,000
- Price per sq. ft.:$133.36
- Tax amount:$2,122
New listings near 9552 Collier Loop
- New
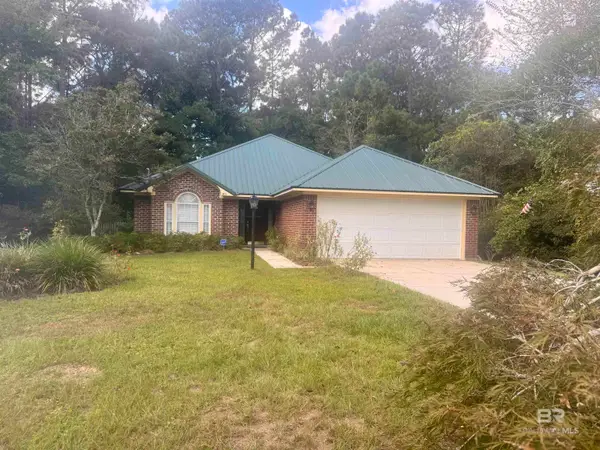 $249,900Active3 beds 2 baths1,609 sq. ft.
$249,900Active3 beds 2 baths1,609 sq. ft.201 Bradbury Circle, Daphne, AL 36526
MLS# 385868Listed by: ELITE REAL ESTATE SOLUTIONS, LLC - New
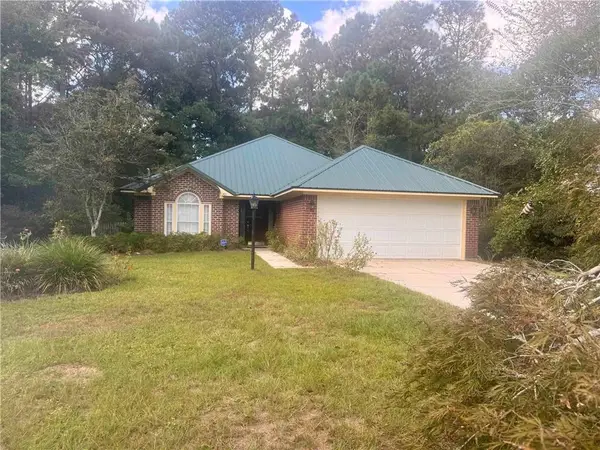 $249,900Active3 beds 2 baths1,609 sq. ft.
$249,900Active3 beds 2 baths1,609 sq. ft.201 Bradbury Circle, Daphne, AL 36526
MLS# 7657361Listed by: ELITE REAL ESTATE SOLUTIONS, LLC - New
 $265,000Active3 beds 2 baths1,875 sq. ft.
$265,000Active3 beds 2 baths1,875 sq. ft.28262 Turkey Branch Drive, Daphne, AL 36526
MLS# 385844Listed by: EXP REALTY SOUTHERN BRANCH - New
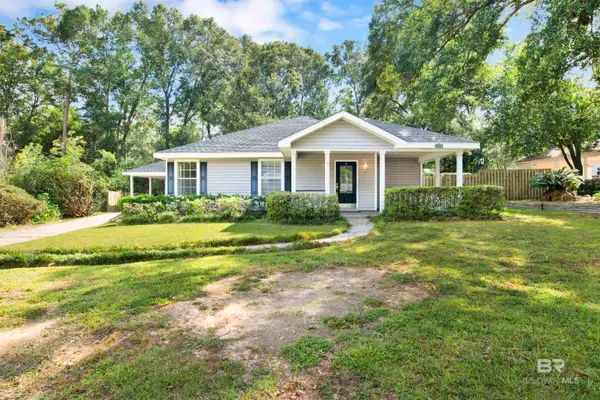 $275,000Active3 beds 3 baths1,648 sq. ft.
$275,000Active3 beds 3 baths1,648 sq. ft.118 Richmond Road, Daphne, AL 36526
MLS# 385848Listed by: COLDWELL BANKER COASTAL REALTY - New
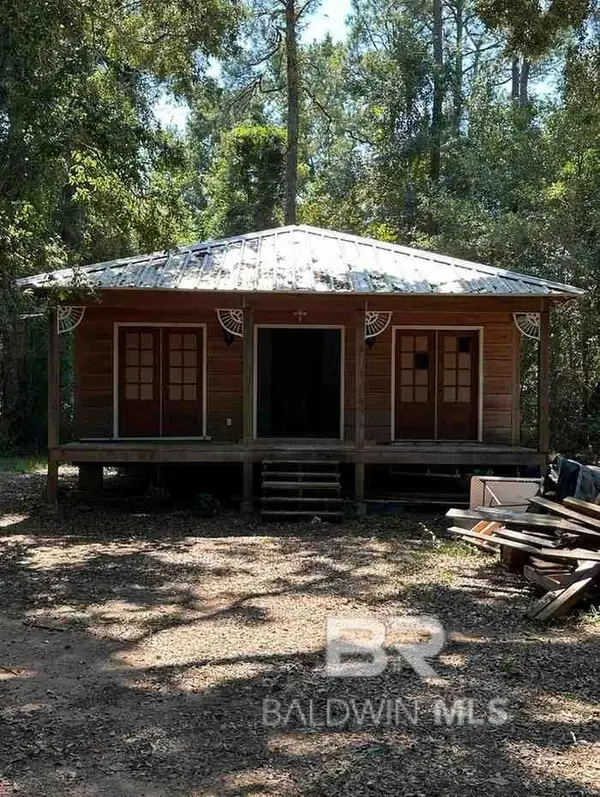 $95,000Active2 beds 1 baths1,080 sq. ft.
$95,000Active2 beds 1 baths1,080 sq. ft.26222 Jackson Circle Extension, Daphne, AL 36526
MLS# 385839Listed by: SELL YOUR HOME SERVICES, INC. - New
 $449,900Active4 beds 3 baths2,264 sq. ft.
$449,900Active4 beds 3 baths2,264 sq. ft.27943 Annabelle Lane, Daphne, AL 36526
MLS# 385837Listed by: ELITE REAL ESTATE SOLUTIONS, LLC - New
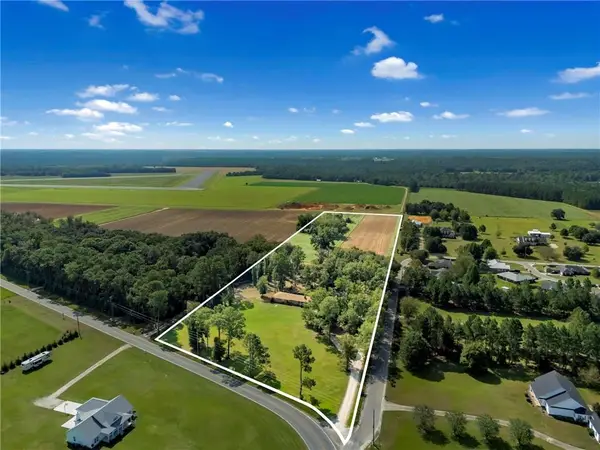 $659,000Active3 beds 2 baths2,016 sq. ft.
$659,000Active3 beds 2 baths2,016 sq. ft.12040 County Road 54, Daphne, AL 36526
MLS# 7656758Listed by: COASTAL ALABAMA REAL ESTATE - New
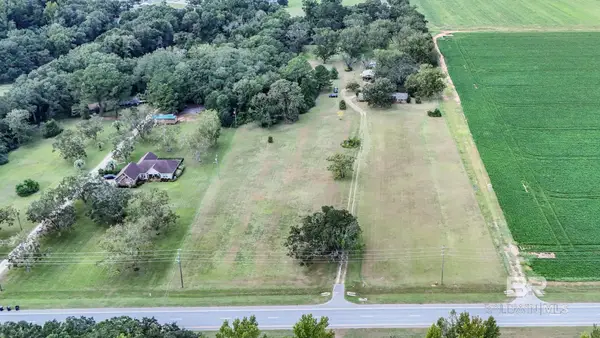 $1,250,000Active9.7 Acres
$1,250,000Active9.7 Acres27211 State Highway 181, Daphne, AL 36526
MLS# 385816Listed by: LEGENDARY REALTY, LLC - New
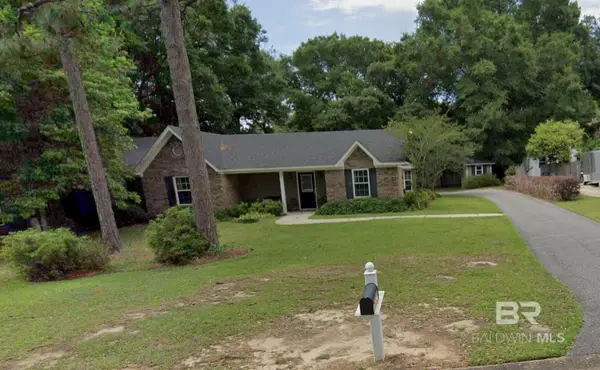 $315,000Active3 beds 2 baths1,839 sq. ft.
$315,000Active3 beds 2 baths1,839 sq. ft.108 Charlotte Court, Daphne, AL 36526
MLS# 385808Listed by: ELITE RE SOLUTIONS, LLC GULF C - New
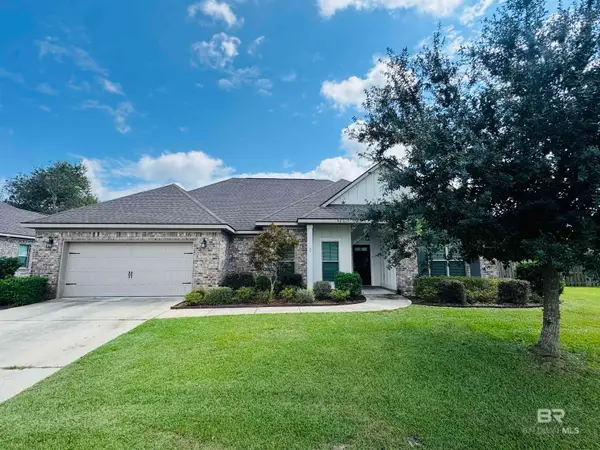 $459,000Active4 beds 3 baths2,362 sq. ft.
$459,000Active4 beds 3 baths2,362 sq. ft.27040 Allenbrook Court, Daphne, AL 36526
MLS# 385793Listed by: BELLATOR REAL ESTATE, LLC BECK
