9651 Camberwell Drive, Daphne, AL 36526
Local realty services provided by:Better Homes and Gardens Real Estate Main Street Properties
9651 Camberwell Drive,Daphne, AL 36526
$579,000
- 5 Beds
- 3 Baths
- 3,003 sq. ft.
- Single family
- Active
Upcoming open houses
- Sun, Sep 1410:00 am - 04:00 pm
Listed by:rita sessionsMain: 251-227-8326
Office:exit navigator realty
MLS#:384836
Source:AL_BCAR
Price summary
- Price:$579,000
- Price per sq. ft.:$192.81
- Monthly HOA dues:$37.5
About this home
Open House Sunday 10-4. Looking for a POOL? This home is a showstopper on a 1/2 acre corner lot in Oldfield subdivision with your own saltwater pool. When you walk in the front door, you are greeted by soaring 14-foot-tall trey ceilings with natural light pouring in a generously sized family room. On the other side of the double-sided gas fireplace, there is a sunroom overlooking the back porch and pool. The graciously sized primary bedroom and ensuite, including a walk-in closet, shower, and garden tub. There are 4 additional bedrooms, 2 of which have walk-in closets. You will find the 1.5 bathrooms perfectly located in the home. When you add in an additional linen and coat closet, space will never be an issue in this home. You may select your eating location from your formal dining room with tray ceilings, large sunny breakfast area overlooking the pool, or sit at the bar for a quick bite. This home offers the perfect blend of convenience, privacy, and a backyard oasis. This beautifully maintained home has many more upgrades than most to include: Saltwater pool with large covered entertaining area, tall tray ceilings, granite countertops, no carpet, a very large insulated, wired, and peg-board paneled TuffShed outbuilding to be used as a shop/tool storage, irrigation system with flower pot drips, extensive landscaping which includes palm trees beside the pool, new wooden privacy fence installed last year, UV light upgrade in the HVAC system, water purification system, accent/security lighting in the exterior soffit, extra wide driveway for additional parking without blocking double garage entrance, and comes with a transferrable home warranty. Buyer to verify all information during due diligence.
Contact an agent
Home facts
- Year built:2013
- Listing ID #:384836
- Added:6 day(s) ago
- Updated:September 14, 2025 at 06:36 PM
Rooms and interior
- Bedrooms:5
- Total bathrooms:3
- Full bathrooms:2
- Half bathrooms:1
- Living area:3,003 sq. ft.
Heating and cooling
- Cooling:Ceiling Fan(s), Central Electric (Cool)
- Heating:Central
Structure and exterior
- Roof:Composition
- Year built:2013
- Building area:3,003 sq. ft.
- Lot area:0.52 Acres
Schools
- High school:Daphne High
- Middle school:Daphne Middle
- Elementary school:Daphne East Elementary
Utilities
- Water:Belforest Water, Public
- Sewer:Grinder Pump
Finances and disclosures
- Price:$579,000
- Price per sq. ft.:$192.81
- Tax amount:$2,006
New listings near 9651 Camberwell Drive
- New
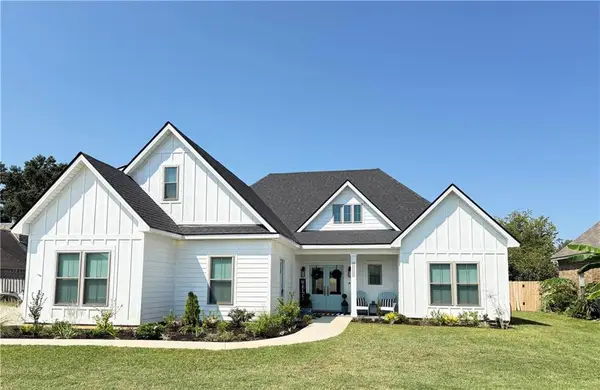 $489,900Active3 beds 4 baths2,491 sq. ft.
$489,900Active3 beds 4 baths2,491 sq. ft.11371 Elysian Circle, Daphne, AL 36526
MLS# 7648977Listed by: RE/MAX BY THE BAY - New
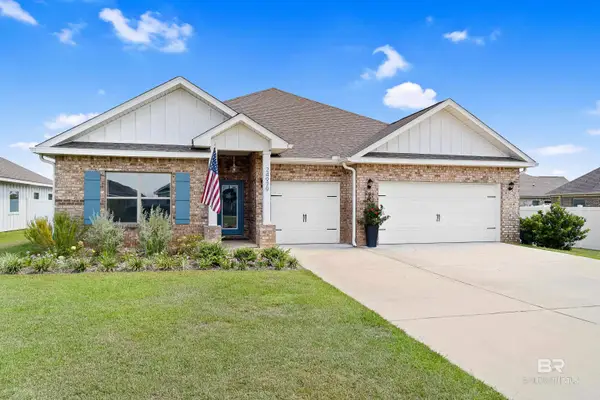 $460,000Active4 beds 4 baths2,694 sq. ft.
$460,000Active4 beds 4 baths2,694 sq. ft.24979 Spectacular Bid Loop, Daphne, AL 36526
MLS# 385134Listed by: ANCHOR SOUTH PROPERTY SERVICES - New
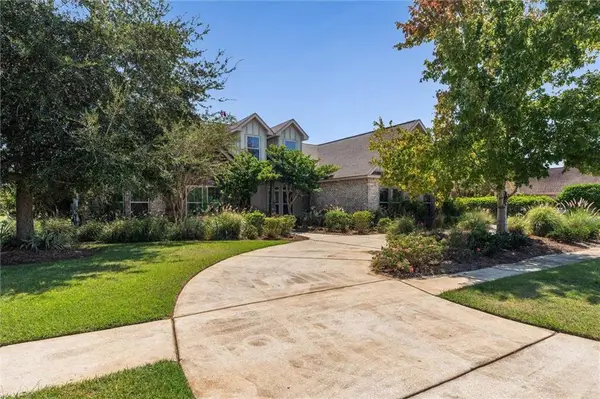 $745,000Active4 beds 5 baths3,552 sq. ft.
$745,000Active4 beds 5 baths3,552 sq. ft.24694 Adalade Lane, Daphne, AL 36526
MLS# 7648414Listed by: ELITE REAL ESTATE SOLUTIONS, LLC - New
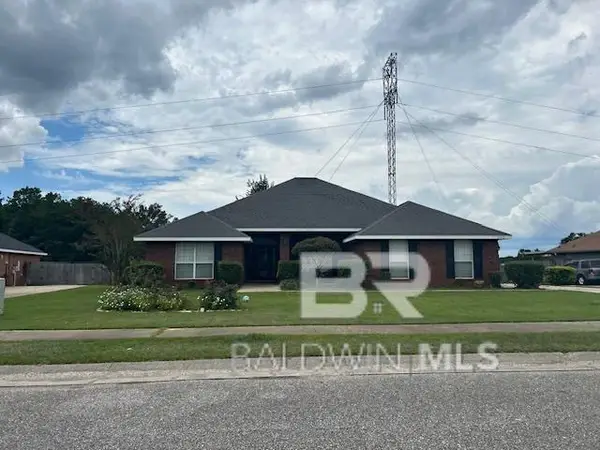 $1Active4 beds 2 baths2,378 sq. ft.
$1Active4 beds 2 baths2,378 sq. ft.27432 Bay Branch Drive, Daphne, AL 36526
MLS# 385096Listed by: IXL REAL ESTATE - New
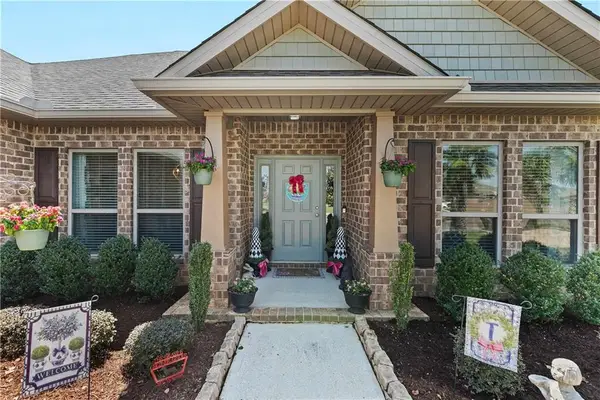 $460,000Active4 beds 4 baths2,513 sq. ft.
$460,000Active4 beds 4 baths2,513 sq. ft.10096 Dunmore Drive, Daphne, AL 36526
MLS# 7648245Listed by: BELLATOR REAL ESTATE, LLC - New
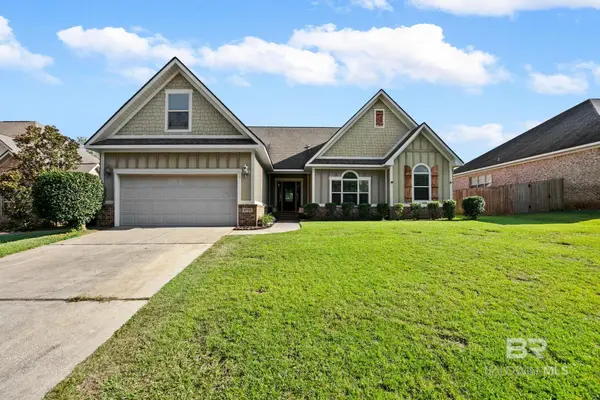 $430,000Active4 beds 2 baths2,348 sq. ft.
$430,000Active4 beds 2 baths2,348 sq. ft.8735 Bainbridge Drive, Daphne, AL 36526
MLS# 385080Listed by: ELITE REAL ESTATE SOLUTIONS, LLC - New
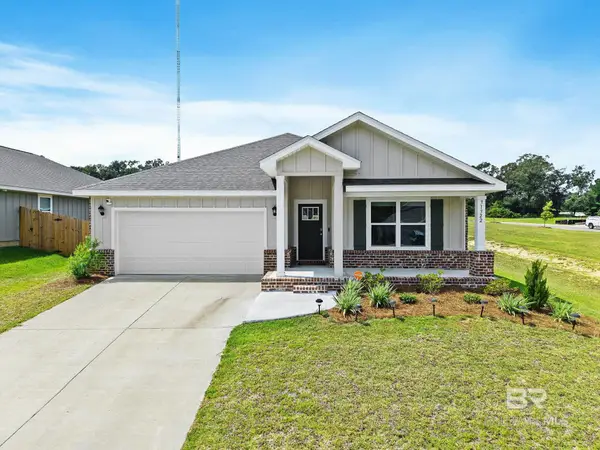 $340,000Active4 beds 2 baths1,806 sq. ft.
$340,000Active4 beds 2 baths1,806 sq. ft.31922 N Lyon Road, Daphne, AL 36527
MLS# 385084Listed by: EXP REALTY,LLC - New
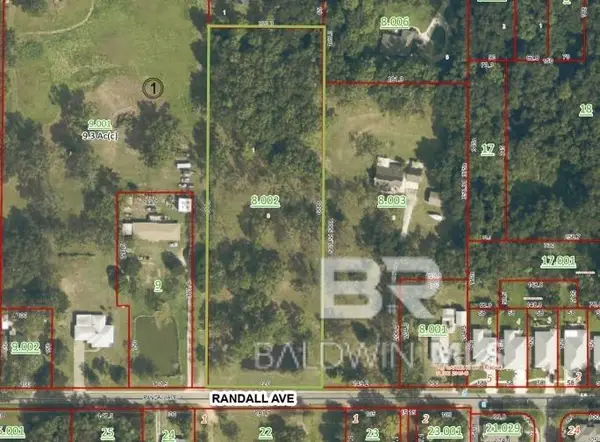 $394,900Active3.4 Acres
$394,900Active3.4 Acres1309 Randall Ave - A, Daphne, AL 36526
MLS# 385008Listed by: COURTNEY & MORRIS DAPHNE - New
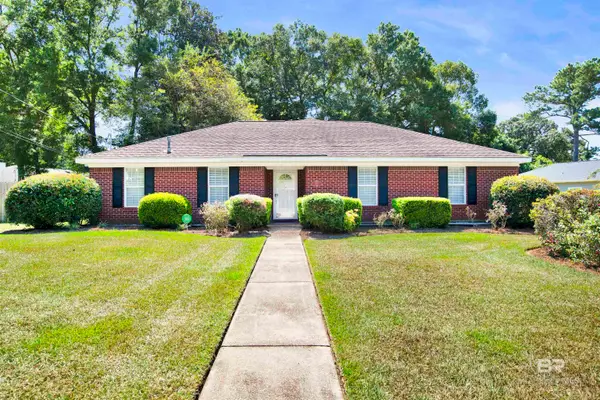 $297,500Active3 beds 2 baths1,703 sq. ft.
$297,500Active3 beds 2 baths1,703 sq. ft.103 Shirley Circle, Daphne, AL 36526
MLS# 385070Listed by: BLACKWELL REALTY, INC. - New
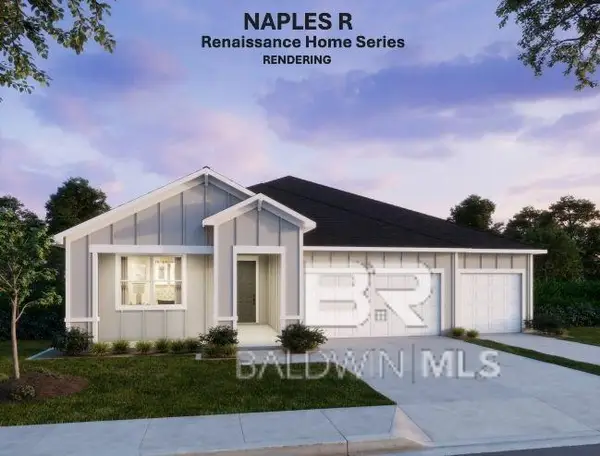 $627,700Active4 beds 3 baths2,450 sq. ft.
$627,700Active4 beds 3 baths2,450 sq. ft.24151 Shadowridge Drive, Daphne, AL 36526
MLS# 385065Listed by: NEW HOME STAR ALABAMA, LLC
