4417 Highpoint Boulevard, Eight Mile, AL 36613
Local realty services provided by:Better Homes and Gardens Real Estate Main Street Properties
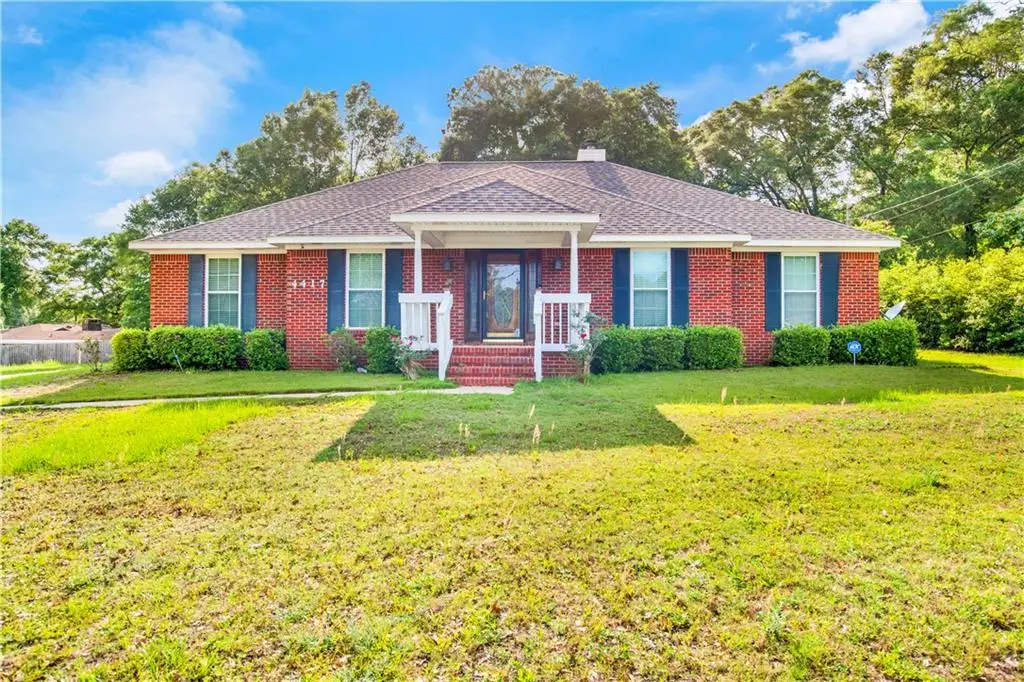
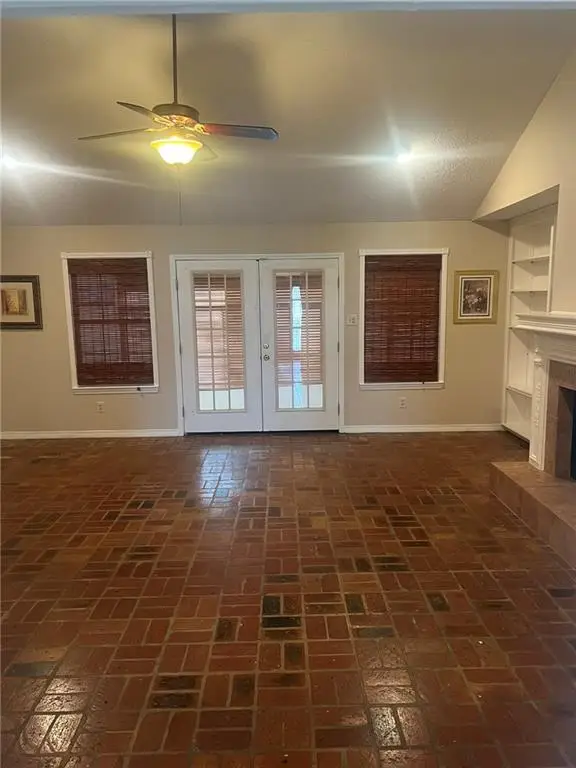
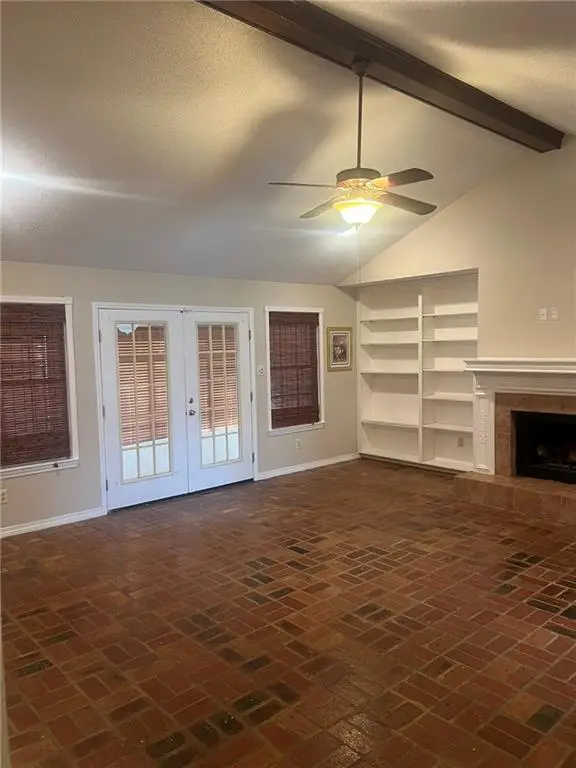
4417 Highpoint Boulevard,Eight Mile, AL 36613
$274,000
- 4 Beds
- 3 Baths
- 2,250 sq. ft.
- Single family
- Active
Listed by:phyllis bush
Office:exit allstar realty
MLS#:7576727
Source:AL_MAAR
Price summary
- Price:$274,000
- Price per sq. ft.:$121.78
About this home
WELCOME to 4417 Highpoint Blvd. This immaculate, beautifully maintained 4-bedroom, 2 and a half bath split floor plan home offers a perfect blend of comfort and functionality, offering over 2,000 sq. ft. of living space. A grand foyer welcomes you and separates the formal dining room, leads to a large family room with beautiful hardwood flooring, and a fireplace surrounded by built-ins flows into the sunroom. The gourmet chef kitchen features a breakfast nook, a spacious island, bar seating, beautiful cabinetry, stainless steel cooktop with hood, a built-in microwave, dishwasher, and a huge built-in pantry. The family room overlooks the sunroom, covered back patio, ideal for relaxing or entertainment, and enjoying your morning coffee. This split floor plan provides added privacy, with the luxurious guest suite tucked away for comfort. The primary suite boasts your private retreat with turtleback ceiling, private
sunroom access, and a spa-like en-suite featuring dual vanities, a standalone shower, a soaking tub, and private toilet room, a linen closet, and dual walk-in closets. Three additional bedrooms, providing plenty of space for family, guests, or even a home office, each featuring a ceiling fan for year-round comfort. A centrally located Laundry Room with cabinet space and prep sink for added convenience for your laundry routines.
Contact an agent
Home facts
- Year built:1993
- Listing Id #:7576727
- Added:89 day(s) ago
- Updated:June 27, 2025 at 02:11 PM
Rooms and interior
- Bedrooms:4
- Total bathrooms:3
- Full bathrooms:2
- Half bathrooms:1
- Living area:2,250 sq. ft.
Heating and cooling
- Cooling:Ceiling Fan(s), Central Air
- Heating:Central
Structure and exterior
- Roof:Shingle
- Year built:1993
- Building area:2,250 sq. ft.
- Lot area:0.43 Acres
Schools
- High school:Mattie T Blount
- Middle school:CL Scarborough
- Elementary school:Indian Springs
Utilities
- Water:Public
- Sewer:Public Sewer
Finances and disclosures
- Price:$274,000
- Price per sq. ft.:$121.78
- Tax amount:$1,860
New listings near 4417 Highpoint Boulevard
- New
 $240,000Active26 Acres
$240,000Active26 Acres0 Mount Pilgrim Road, Eight Mile, AL 36613
MLS# 383929Listed by: KELLER WILLIAMS - MOBILE - New
 $18,900Active0.42 Acres
$18,900Active0.42 Acres0 Ashley Drive, Eight Mile, AL 36613
MLS# 7631571Listed by: KELLER WILLIAMS MOBILE - New
 $18,900Active0.56 Acres
$18,900Active0.56 Acres0 William Way E, Eight Mile, AL 36613
MLS# 7632930Listed by: KELLER WILLIAMS MOBILE - New
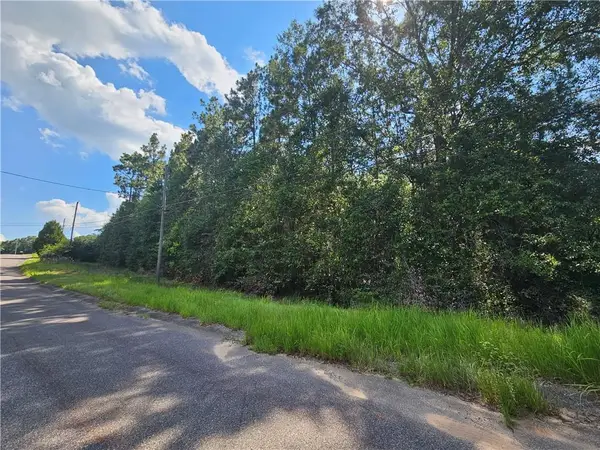 $18,900Active0.43 Acres
$18,900Active0.43 Acres0 Richard Lane, Eight Mile, AL 36613
MLS# 7632959Listed by: KELLER WILLIAMS MOBILE - New
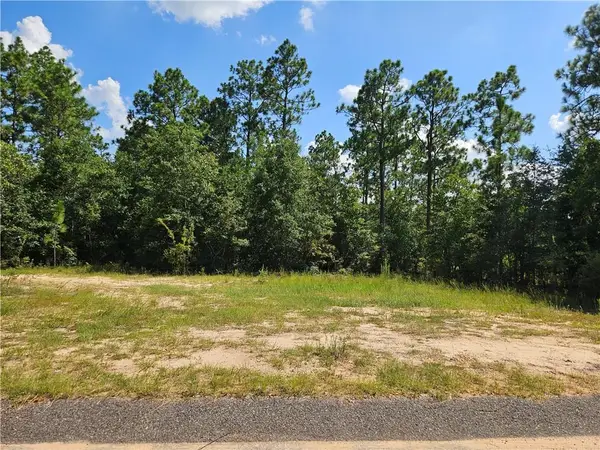 $18,900Active0.48 Acres
$18,900Active0.48 Acres0 Heather Drive, Eight Mile, AL 36613
MLS# 7632978Listed by: KELLER WILLIAMS MOBILE - New
 $18,900Active0.42 Acres
$18,900Active0.42 Acres0 Richard Lane, Eight Mile, AL 36613
MLS# 7633265Listed by: KELLER WILLIAMS MOBILE - New
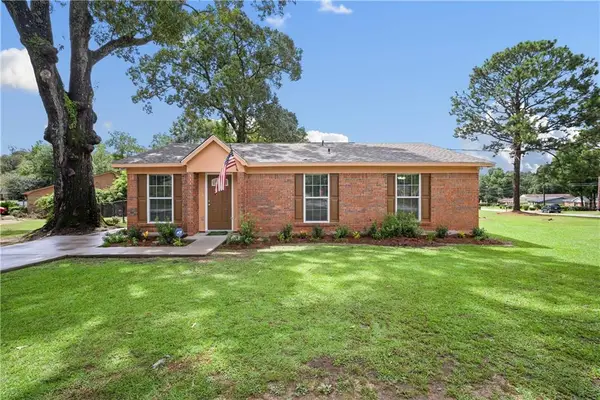 $215,235Active4 beds 2 baths1,500 sq. ft.
$215,235Active4 beds 2 baths1,500 sq. ft.4527 Brunswick Drive, Eight Mile, AL 36613
MLS# 7632526Listed by: PINNACLE PROPERTIES GULF COAST LLC - New
 $154,900Active20.26 Acres
$154,900Active20.26 Acres7150 Powell Road, Eight Mile, AL 36613
MLS# 7632393Listed by: BERKSHIRE HATHAWAY COOPER & CO - New
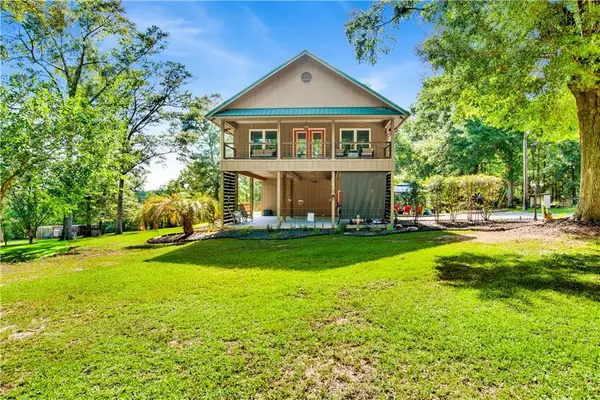 $535,000Active3 beds 2 baths2,250 sq. ft.
$535,000Active3 beds 2 baths2,250 sq. ft.5611 Dogwood Trail, Eight Mile, AL 36613
MLS# 7631379Listed by: RE/MAX SELECT - New
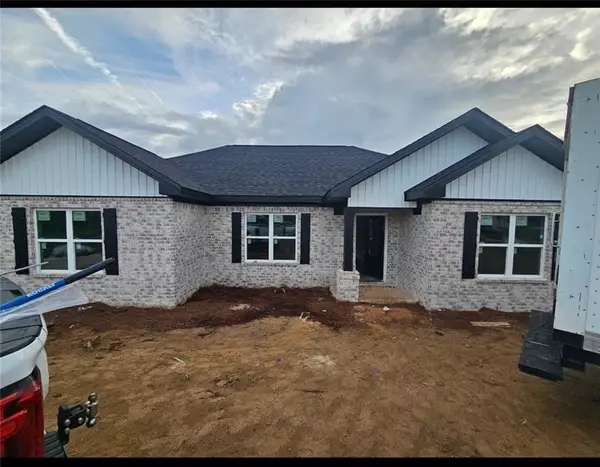 $250,000Active3 beds 2 baths1,550 sq. ft.
$250,000Active3 beds 2 baths1,550 sq. ft.3415 Angela's Court, Eight Mile, AL 36613
MLS# 7630606Listed by: POWE AND ASSOCIATES LLC
