5611 Dogwood Trail, Eight Mile, AL 36613
Local realty services provided by:Better Homes and Gardens Real Estate Main Street Properties
5611 Dogwood Trail,Eight Mile, AL 36613
$429,449
- 3 Beds
- 2 Baths
- 2,250 sq. ft.
- Single family
- Active
Listed by:kathy ball
Office:re/max select
MLS#:7631379
Source:AL_MAAR
Price summary
- Price:$429,449
- Price per sq. ft.:$190.87
About this home
Welcome to Your Private Oasis!
VRM seller will entertain offers between $429,000 through $449,000 middle to upper range
recent appraisal at 585K
Nestled on 5.5 pristine acres, this remarkable cedar-framed home is your own private retreat—peaceful, serene, and surrounded by nature. With a 4-car carport and multiple outdoor living spaces, including a covered front porch, balcony, and deck, you can relax and unwind in complete privacy. A gated entrance leads to a park-like setting shaded by majestic trees—making every day feel like a vacation.
Inside, the open-concept layout showcases meticulous craftsmanship. The kitchen features sleek concrete countertops and a live-edge solid maple bar, flowing into a spacious family room where walls of windows capture the beauty of the acreage. Gorgeous hardwood and tile floors run throughout—no carpet anywhere.
Recent Upgrades & Features:
• New Metal Roof & Attic Insulation (2017)
• All New Double-Pane Windows from Window World (2022, warranty included)
• New Heat Pump HVAC & Ductwork (2023)
• Impressive 30x50 Shop/Garage (2024) — 400-amp electrical service, separate meter, water, septic, RV/boat cover with bay, and private driveway
• 30x30 Chicken Coop with electric and water
• Gutter Guards with Leaf Filter warranty (2025)
Additional Structures:
• 40x50 Pole Barn
• Two-Horse Stall Barn with Pasture — ideal for equestrian use
• 10x25 Building with electric and water
• 10x10 Shed with electric and water
• 10x10 Storage Shed
Perfect Location & Lifestyle:
This property blends country living at its finest with a relaxed coastal vibe—only about 1 hour to Biloxi, 1 hour to Gulf Shores, and 45 minutes to Dauphin Island. You’re also within quick reach of the bay, making boating, fishing, and water adventures a part of everyday life.
Perfectly located just minutes from I-65, Exit 13, and downtown Saraland, this one-of-a-kind property offers privacy, function, and convenience.
Schedule your private showing today—this rare find won’t last!
Contact an agent
Home facts
- Year built:2003
- Listing ID #:7631379
- Added:42 day(s) ago
- Updated:September 22, 2025 at 05:42 PM
Rooms and interior
- Bedrooms:3
- Total bathrooms:2
- Full bathrooms:2
- Living area:2,250 sq. ft.
Heating and cooling
- Cooling:Central Air
- Heating:Central, Heat Pump
Structure and exterior
- Roof:Metal
- Year built:2003
- Building area:2,250 sq. ft.
- Lot area:5.5 Acres
Schools
- High school:CF Vigor
- Middle school:Chastang-Fournier
- Elementary school:Collins-Rhodes
Utilities
- Water:Available, Public
- Sewer:Septic Tank
Finances and disclosures
- Price:$429,449
- Price per sq. ft.:$190.87
- Tax amount:$1,455
New listings near 5611 Dogwood Trail
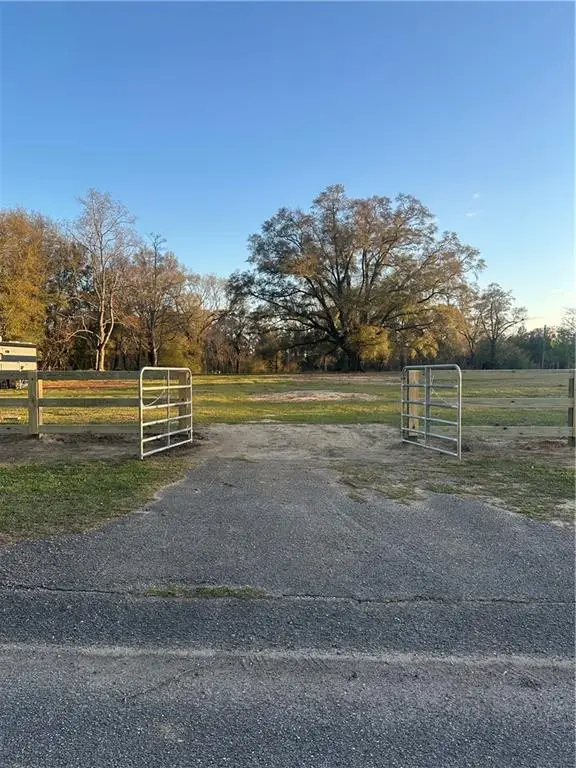 $128,500Active4.89 Acres
$128,500Active4.89 Acres7301 Parker Road S, Eight Mile, AL 36613
MLS# 7603497Listed by: EXIT ALLSTAR REALTY- New
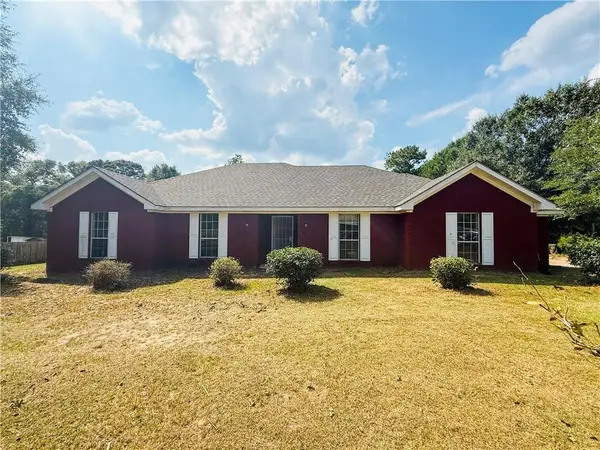 $280,000Active4 beds 3 baths2,448 sq. ft.
$280,000Active4 beds 3 baths2,448 sq. ft.4071 Fox Creek Drive W, Eight Mile, AL 36613
MLS# 7652875Listed by: TERRDOMUS LLC - New
 $142,148Active3 beds 2 baths1,240 sq. ft.
$142,148Active3 beds 2 baths1,240 sq. ft.9551 Spice Pond Road, Eight Mile, AL 36613
MLS# 7650775Listed by: GRAND NOVA PROPERTIES, LLC 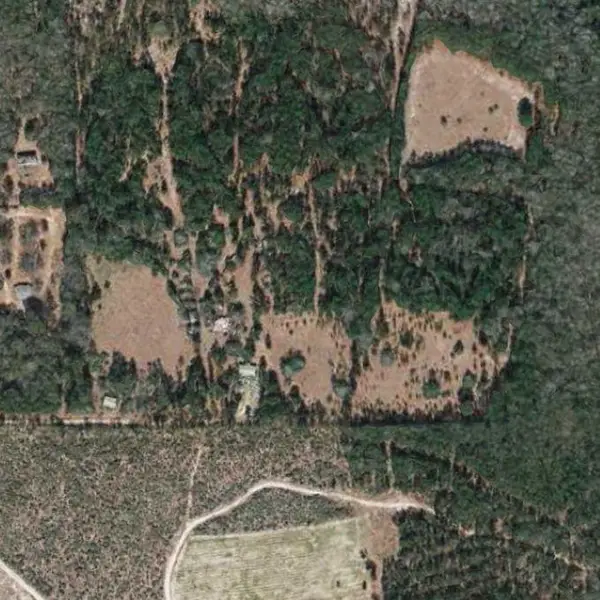 $294,000Active42 Acres
$294,000Active42 Acres7350 Kushla Mcleod Road, Eight Mile, AL 36613
MLS# 7643349Listed by: BLUE HERON REALTY- New
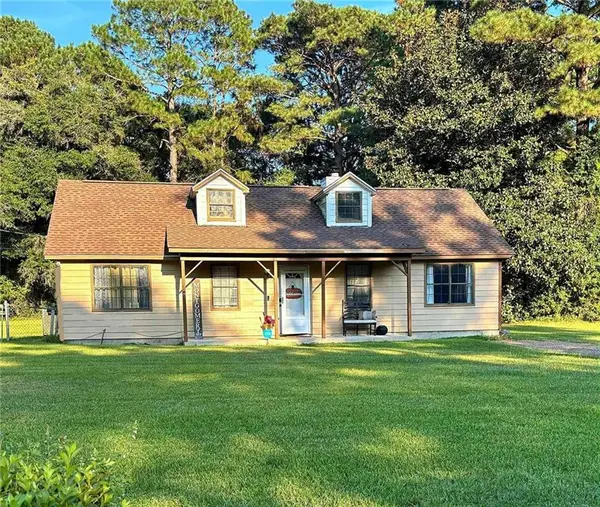 $215,235Active4 beds 2 baths1,467 sq. ft.
$215,235Active4 beds 2 baths1,467 sq. ft.4730 Sharpless Drive E, Eight Mile, AL 36613
MLS# 7649615Listed by: REZULTS REAL ESTATE SERVICES LLC 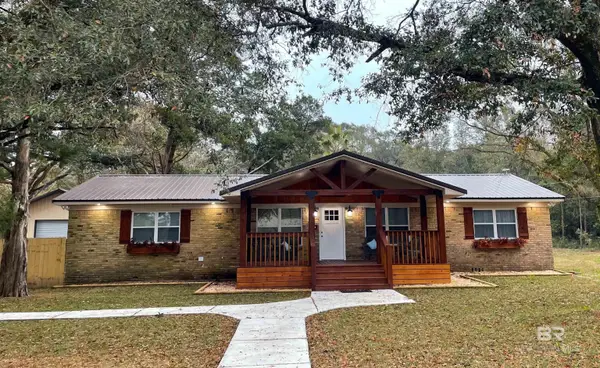 $625,000Pending2 beds 2 baths1,457 sq. ft.
$625,000Pending2 beds 2 baths1,457 sq. ft.5626 Jarrett Road, Prichard, AL 36613
MLS# 385183Listed by: KAISER SOTHEBY'S INT REALTY-FA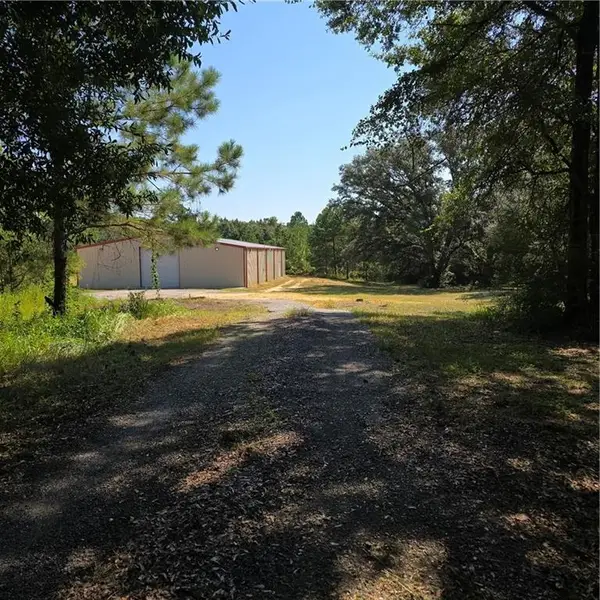 $415,435Active7.58 Acres
$415,435Active7.58 Acres6767 Kushla Mcleod Road, Eight Mile, AL 36613
MLS# 7648798Listed by: KELLER WILLIAMS MOBILE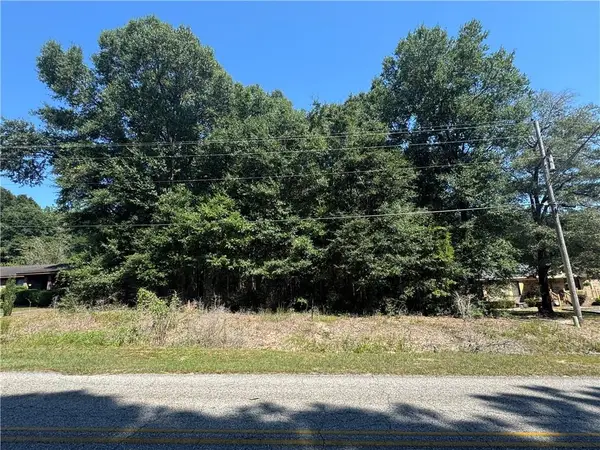 $21,900Active0.38 Acres
$21,900Active0.38 Acres0 Jarrett Road, Prichard, AL 36612
MLS# 7648509Listed by: REALTY EXECUTIVES BAY GROUP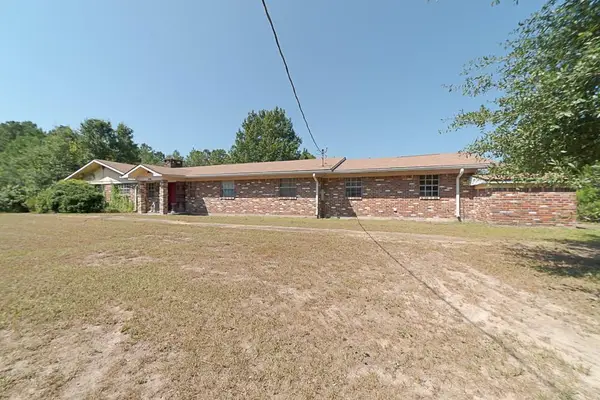 $180,195Active3 beds 3 baths2,654 sq. ft.
$180,195Active3 beds 3 baths2,654 sq. ft.6721 Viewpoint Road, Eight Mile, AL 36613
MLS# 7647901Listed by: KELLER WILLIAMS MOBILE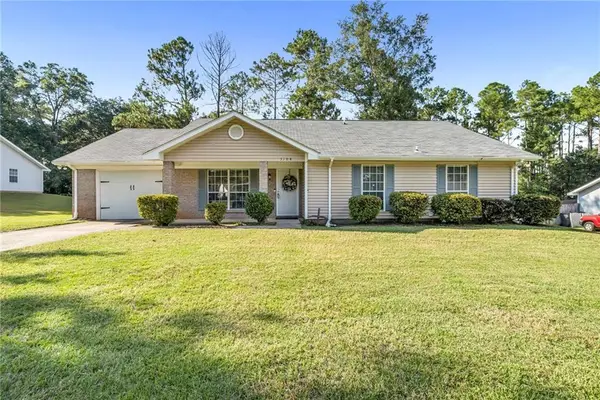 $169,106Active3 beds 2 baths1,749 sq. ft.
$169,106Active3 beds 2 baths1,749 sq. ft.5108 Ella Avenue, Eight Mile, AL 36613
MLS# 7644569Listed by: RE/MAX REALTY PROFESSIONALS
