4704 Leaf Drive, Eight Mile, AL 36613
Local realty services provided by:Better Homes and Gardens Real Estate Main Street Properties
4704 Leaf Drive,Eight Mile, AL 36613
$139,000
- 4 Beds
- 1 Baths
- 1,330 sq. ft.
- Single family
- Active
Listed by:tammy curl
Office:roberts brothers di branch
MLS#:7562540
Source:AL_MAAR
Price summary
- Price:$139,000
- Price per sq. ft.:$104.51
About this home
Charming and spacious, this beautifully updated home has a NEW ROOF and features 9-ft ceilings, craftsman-style columns with built-ins in the inviting living room, 4 bedrooms, large open kitchen and plenty of storage. The open dining area flows seamlessly across lovely dark laminated floors into a large kitchen with double ovens and granite countertops. Imagine relaxing in the clawfoot soaking tub or enjoying the separate custom walk-in shower in the spacious bathroom. Outside, a covered front porch with dual swings welcomes you, while the huge backyard boasts a powered and cooled workshop. Situated on a corner lot with a privacy fence, this home offers comfort, character, and space to spare. "Any and all updates are per Seller. Buyer responsible for verifying all measurements and relevant details." Listing Agent is related to the Seller. Seller offering $5,000 toward buyer’s closing cost and prepaids with an acceptable offer.
Contact an agent
Home facts
- Listing ID #:7562540
- Added:163 day(s) ago
- Updated:September 29, 2025 at 03:39 PM
Rooms and interior
- Bedrooms:4
- Total bathrooms:1
- Full bathrooms:1
- Living area:1,330 sq. ft.
Heating and cooling
- Cooling:Ceiling Fan(s), Central Air
- Heating:Central, Electric
Structure and exterior
- Roof:Shingle
- Building area:1,330 sq. ft.
- Lot area:0.39 Acres
Schools
- High school:CF Vigor
- Middle school:Chastang-Fournier
- Elementary school:Collins-Rhodes
Utilities
- Water:Available, Public
- Sewer:Septic Tank
Finances and disclosures
- Price:$139,000
- Price per sq. ft.:$104.51
- Tax amount:$496
New listings near 4704 Leaf Drive
- New
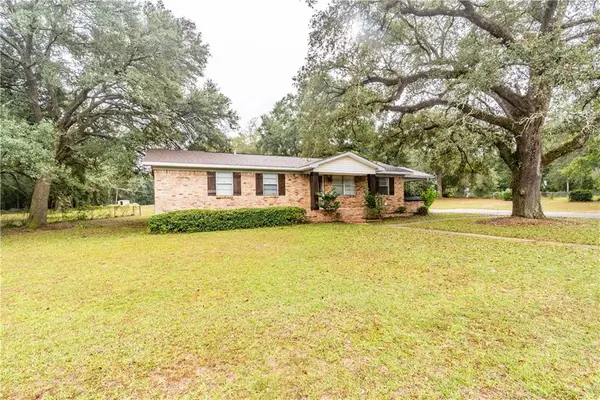 $182,000Active3 beds 2 baths1,126 sq. ft.
$182,000Active3 beds 2 baths1,126 sq. ft.5825 Kushla Mcleod Road, Eight Mile, AL 36613
MLS# 7656494Listed by: KELLER WILLIAMS MOBILE - New
 $95,000Active6.6 Acres
$95,000Active6.6 Acres00000 Spice Pond Road, Eight Mile, AL 36613
MLS# 7655963Listed by: IXL REAL ESTATE LLC 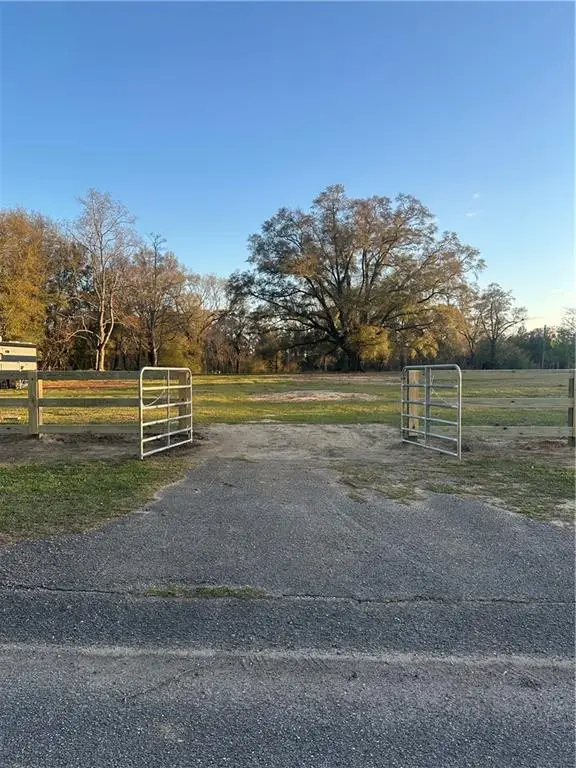 $128,500Active4.89 Acres
$128,500Active4.89 Acres7301 Parker Road S, Eight Mile, AL 36613
MLS# 7603497Listed by: EXIT ALLSTAR REALTY- New
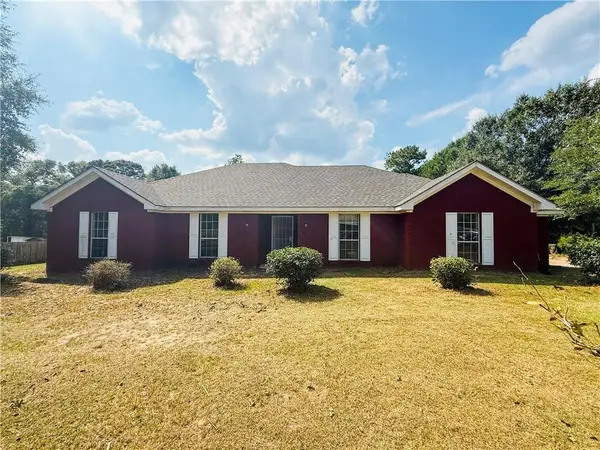 $280,000Active4 beds 3 baths2,448 sq. ft.
$280,000Active4 beds 3 baths2,448 sq. ft.4071 Fox Creek Drive W, Eight Mile, AL 36613
MLS# 7652875Listed by: TERRDOMUS LLC - New
 $142,148Active3 beds 2 baths1,240 sq. ft.
$142,148Active3 beds 2 baths1,240 sq. ft.9551 Spice Pond Road, Eight Mile, AL 36613
MLS# 7650775Listed by: GRAND NOVA PROPERTIES, LLC 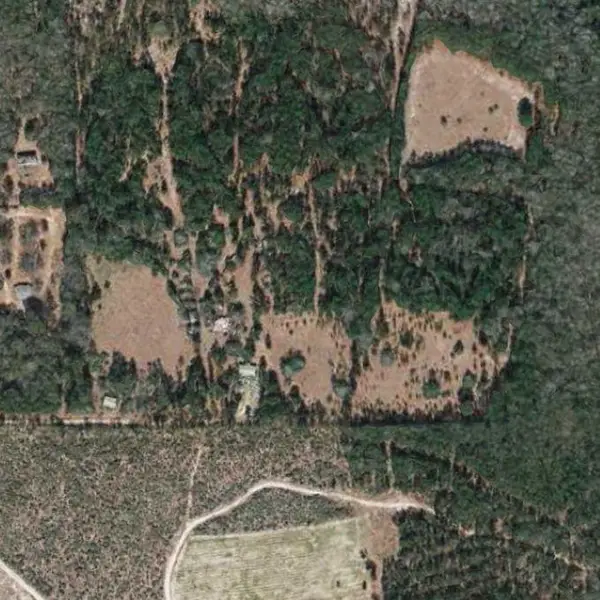 $294,000Active42 Acres
$294,000Active42 Acres7350 Kushla Mcleod Road, Eight Mile, AL 36613
MLS# 7643349Listed by: BLUE HERON REALTY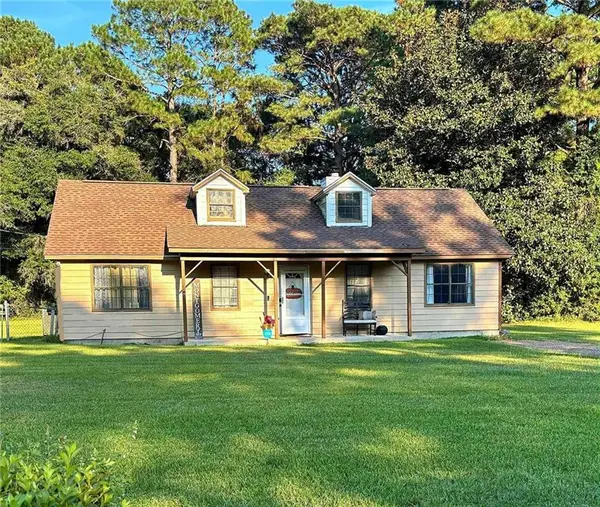 $215,235Active4 beds 2 baths1,467 sq. ft.
$215,235Active4 beds 2 baths1,467 sq. ft.4730 Sharpless Drive E, Eight Mile, AL 36613
MLS# 7649615Listed by: REZULTS REAL ESTATE SERVICES LLC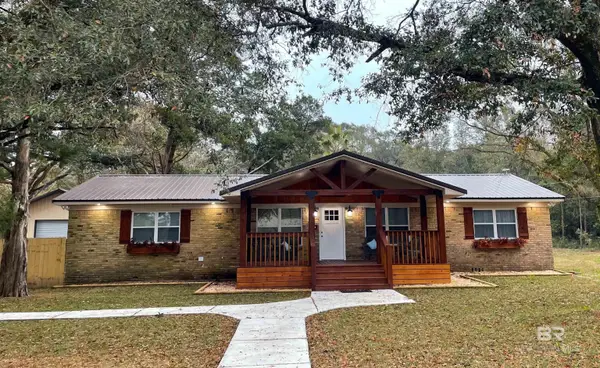 $625,000Pending2 beds 2 baths1,457 sq. ft.
$625,000Pending2 beds 2 baths1,457 sq. ft.5626 Jarrett Road, Prichard, AL 36613
MLS# 385183Listed by: KAISER SOTHEBY'S INT REALTY-FA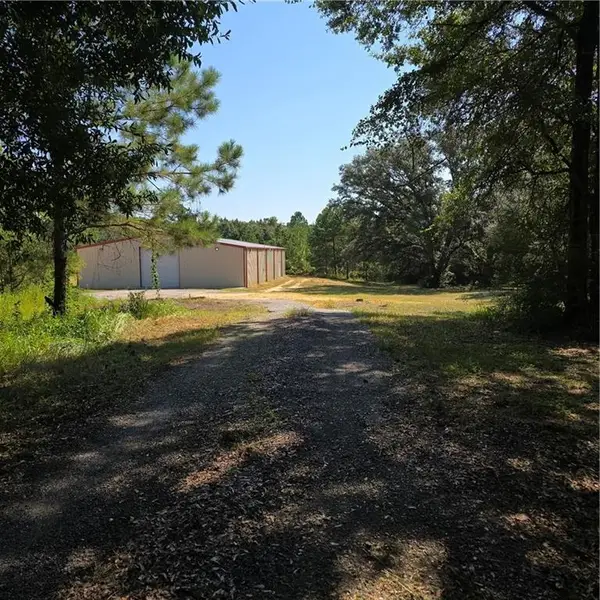 $415,435Active7.58 Acres
$415,435Active7.58 Acres6767 Kushla Mcleod Road, Eight Mile, AL 36613
MLS# 7648798Listed by: KELLER WILLIAMS MOBILE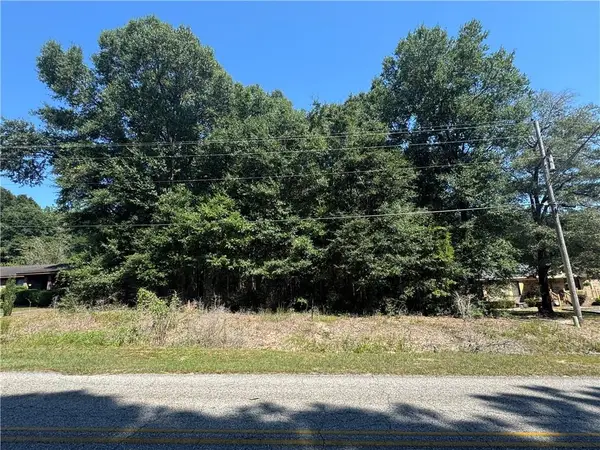 $21,900Active0.38 Acres
$21,900Active0.38 Acres0 Jarrett Road, Prichard, AL 36612
MLS# 7648509Listed by: REALTY EXECUTIVES BAY GROUP
