4803 Outlaw Road, Eight Mile, AL 36613
Local realty services provided by:Better Homes and Gardens Real Estate Main Street Properties
4803 Outlaw Road,Eight Mile, AL 36613
$225,240
- 4 Beds
- 2 Baths
- 1,815 sq. ft.
- Single family
- Active
Listed by:andreda randelson
Office:the vine realty group
MLS#:7618805
Source:AL_MAAR
Price summary
- Price:$225,240
- Price per sq. ft.:$124.1
About this home
Seller will entertain offers between VRM $225,000 and $240,000. Fully Renovated 4-Bedroom Home on Expansive Lot – Move-In Ready!
Discover space, comfort, and opportunity to expand at 4803 Outlaw Road in Eight Mile, Alabama! This beautiful 4-bedroom, 2-bathroom home sits on a generous 0.73-acre lot, offering room to grow, making your vision of homeownership a reality. Whether you dream of an additional dwelling structure, outdoor living space, or rustic garden retreat, this property has the exterior space to support it.
Step inside this home to find crown molding throughout, new carpet and flooring (2025), a spacious kitchen with ample cabinetry, new windows, and a cozy wood-burning fireplace in the spacious open concept living area. The home is totally electric and features a new 3.5-ton Carrier unit (2025) and a new water heater (2025) for energy efficiency. Enjoy the open front porch that spans the width of the home and a rear 20 X 20 patio perfect for gatherings. One car garage and a 16 X 24 storage building on a concrete slab provide additional flexibility for storage or an additional parking garage.
Located near Lot Road and University Boulevard, this home offers peace and privacy without sacrificing convenience. The possibilities of expansion are endless. Schedule your private viewing today and explore what your future could look like on Outlaw Road!
Contact an agent
Home facts
- Year built:1991
- Listing ID #:7618805
- Added:65 day(s) ago
- Updated:September 16, 2025 at 03:26 PM
Rooms and interior
- Bedrooms:4
- Total bathrooms:2
- Full bathrooms:2
- Living area:1,815 sq. ft.
Heating and cooling
- Cooling:Ceiling Fan(s), Central Air
- Heating:Central, Electric
Structure and exterior
- Roof:Shingle
- Year built:1991
- Building area:1,815 sq. ft.
- Lot area:0.73 Acres
Schools
- High school:Mattie T Blount
- Middle school:Semmes
- Elementary school:Indian Springs
Utilities
- Water:Available, Public
- Sewer:Available, Public Sewer
Finances and disclosures
- Price:$225,240
- Price per sq. ft.:$124.1
- Tax amount:$817
New listings near 4803 Outlaw Road
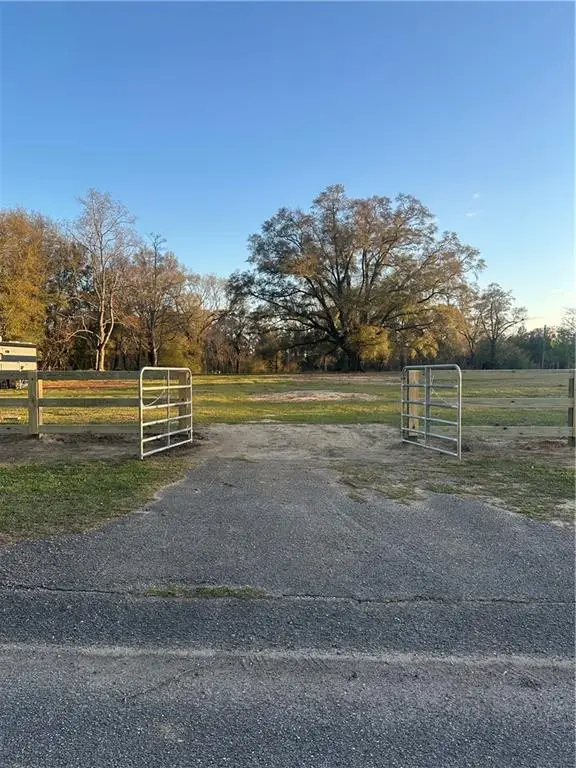 $128,500Active4.89 Acres
$128,500Active4.89 Acres7301 Parker Road S, Eight Mile, AL 36613
MLS# 7603497Listed by: EXIT ALLSTAR REALTY- New
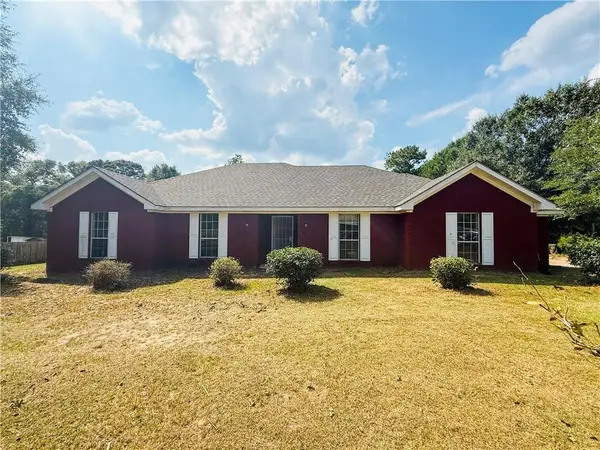 $280,000Active4 beds 3 baths2,448 sq. ft.
$280,000Active4 beds 3 baths2,448 sq. ft.4071 Fox Creek Drive W, Eight Mile, AL 36613
MLS# 7652875Listed by: TERRDOMUS LLC - New
 $142,148Active3 beds 2 baths1,240 sq. ft.
$142,148Active3 beds 2 baths1,240 sq. ft.9551 Spice Pond Road, Eight Mile, AL 36613
MLS# 7650775Listed by: GRAND NOVA PROPERTIES, LLC 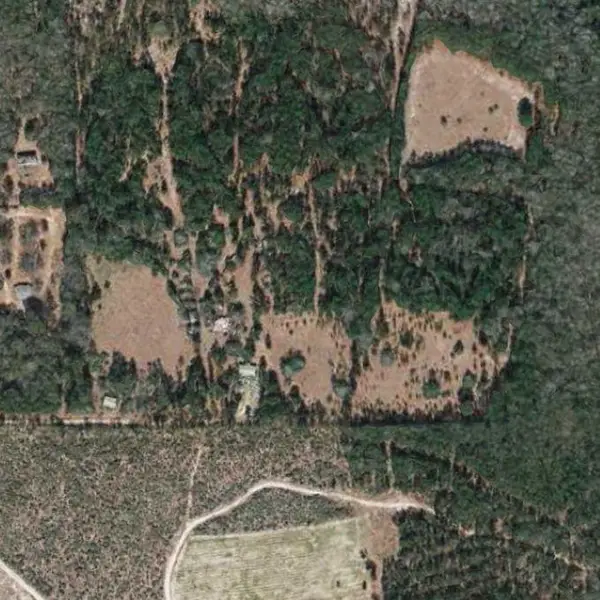 $294,000Active42 Acres
$294,000Active42 Acres7350 Kushla Mcleod Road, Eight Mile, AL 36613
MLS# 7643349Listed by: BLUE HERON REALTY- New
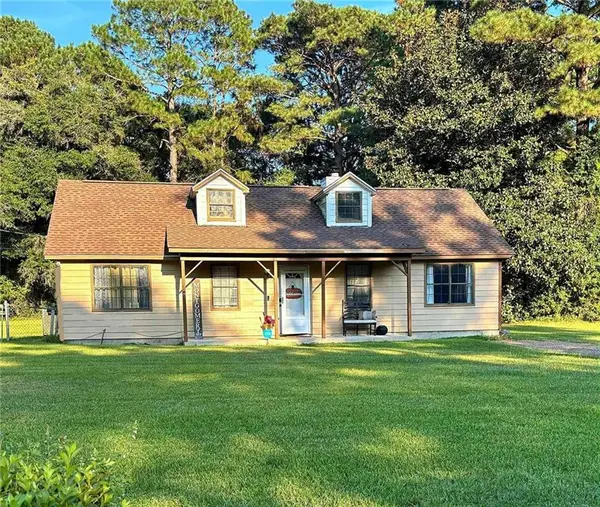 $215,235Active4 beds 2 baths1,467 sq. ft.
$215,235Active4 beds 2 baths1,467 sq. ft.4730 Sharpless Drive E, Eight Mile, AL 36613
MLS# 7649615Listed by: REZULTS REAL ESTATE SERVICES LLC 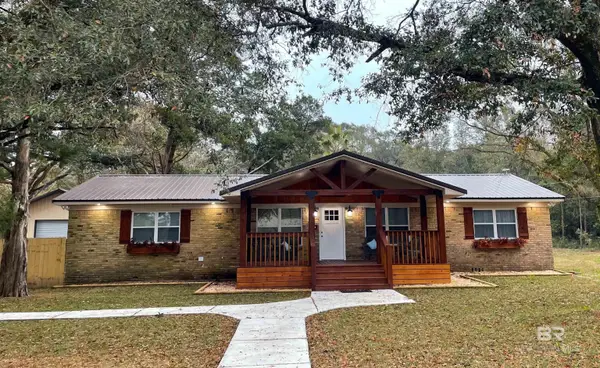 $625,000Pending2 beds 2 baths1,457 sq. ft.
$625,000Pending2 beds 2 baths1,457 sq. ft.5626 Jarrett Road, Prichard, AL 36613
MLS# 385183Listed by: KAISER SOTHEBY'S INT REALTY-FA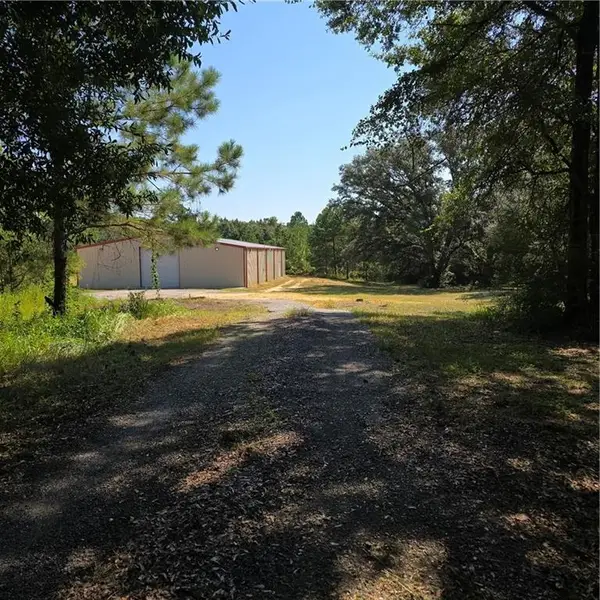 $415,435Active7.58 Acres
$415,435Active7.58 Acres6767 Kushla Mcleod Road, Eight Mile, AL 36613
MLS# 7648798Listed by: KELLER WILLIAMS MOBILE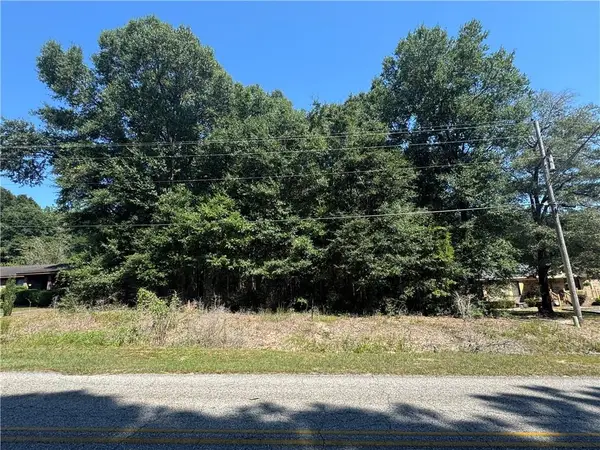 $21,900Active0.38 Acres
$21,900Active0.38 Acres0 Jarrett Road, Prichard, AL 36612
MLS# 7648509Listed by: REALTY EXECUTIVES BAY GROUP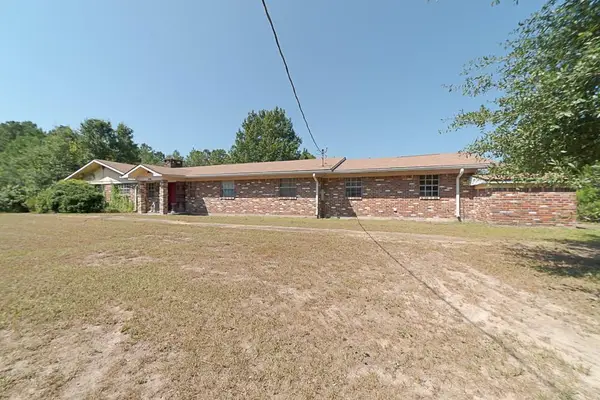 $180,195Active3 beds 3 baths2,654 sq. ft.
$180,195Active3 beds 3 baths2,654 sq. ft.6721 Viewpoint Road, Eight Mile, AL 36613
MLS# 7647901Listed by: KELLER WILLIAMS MOBILE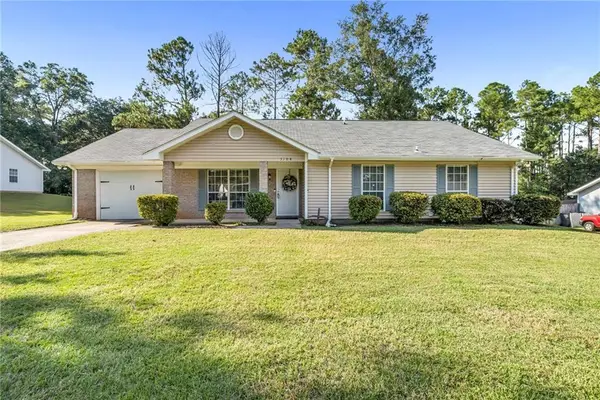 $169,106Active3 beds 2 baths1,749 sq. ft.
$169,106Active3 beds 2 baths1,749 sq. ft.5108 Ella Avenue, Eight Mile, AL 36613
MLS# 7644569Listed by: RE/MAX REALTY PROFESSIONALS
