245 Garrison Boulevard, Fairhope, AL 36532
Local realty services provided by:Better Homes and Gardens Real Estate Main Street Properties
245 Garrison Boulevard,Fairhope, AL 36532
$625,000
- 4 Beds
- 3 Baths
- 2,537 sq. ft.
- Single family
- Pending
Listed by:darla scottPHONE: 251-391-8467
Office:exit realty lyon & assoc.fhope
MLS#:384286
Source:AL_BCAR
Price summary
- Price:$625,000
- Price per sq. ft.:$246.35
- Monthly HOA dues:$83.33
About this home
Southern Living at its finest in Old Battles Village, just minutes from Downtown Fairhope. This pristine 4 bed, 3 bath Madison Plan by Truland Homes offers modern luxury with timeless detail. Step through heavy-wooded double doors into a welcoming foyer, where a gourmet kitchen awaits: painted cabinetry, granite countertops, a generous island, gas range, dishwasher, built-in microwave, refrigerator, and an enormous pantry. The bar overhang invites effortless entertaining, while the adjacent breakfast nook opens to a large rear covered and screened patio. The owner’s suite delivers a tranquil retreat with ample space for heavy furniture and a spa-like bath featuring an oversized freestanding tub, split vanities, a frameless tiled shower, a separate water closet, and two private closets with custom shelving. On the opposite side of the home, two additional bedrooms share a Jack-and-Jill bath. Custom pocket doors now connect the Jack-and-Jill baths to the bedrooms, eliminating door swing concerns. A spacious laundry room features upper custom cabinetry and a convenient drop zone by the garage door, complete with a mud bench for storing backpacks and coats. Brand new Gold Fortified roof (August 2025), adding long-term peace of mind, and could also save you money on homeowners' insurance. Community amenities include a sparkling pool, basketball court, tennis/pickleball courts, a playground, and a gazebo. Enjoy easy access to Downtown Fairhope’s shops and dining, breathtaking Mobile Bay sunsets, and a quick ride to the interstate. This home is built for modern comfort and lasting quality, with notable upgrades such as an 18+ SEER heat pump with dehumidifier and multi-speed compressor (2018), a 24 kW whole-house Cummins generator (natural gas) (2022), an insulated garage with a quiet-lift opener, and more. See the attached documents for the complete upgrade list. Buyer to verify all information during due diligence. Buyer to verify all information during due diligence.
Contact an agent
Home facts
- Year built:2018
- Listing ID #:384286
- Added:8 day(s) ago
- Updated:September 04, 2025 at 10:39 PM
Rooms and interior
- Bedrooms:4
- Total bathrooms:3
- Full bathrooms:3
- Living area:2,537 sq. ft.
Heating and cooling
- Cooling:Ceiling Fan(s), HVAC (SEER 16+)
- Heating:Heat Pump
Structure and exterior
- Roof:Composition, Dimensional
- Year built:2018
- Building area:2,537 sq. ft.
- Lot area:0.31 Acres
Schools
- High school:Fairhope High
- Middle school:Fairhope Middle
- Elementary school:Fairhope West Elementary
Utilities
- Sewer:Public Sewer
Finances and disclosures
- Price:$625,000
- Price per sq. ft.:$246.35
- Tax amount:$2,287
New listings near 245 Garrison Boulevard
- New
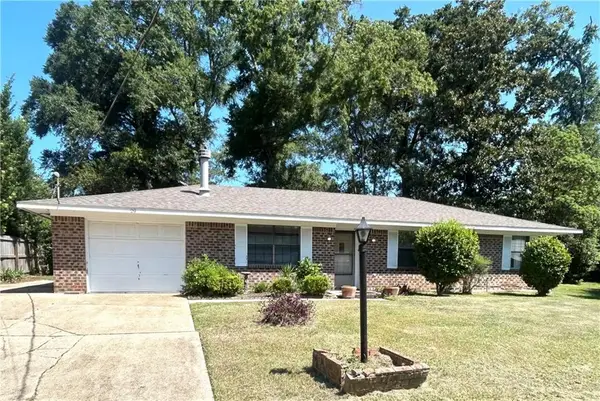 $485,000Active2 beds 2 baths1,682 sq. ft.
$485,000Active2 beds 2 baths1,682 sq. ft.29 Paddock Drive, Fairhope, AL 36532
MLS# 7643046Listed by: NORMAN REALTY, INC - New
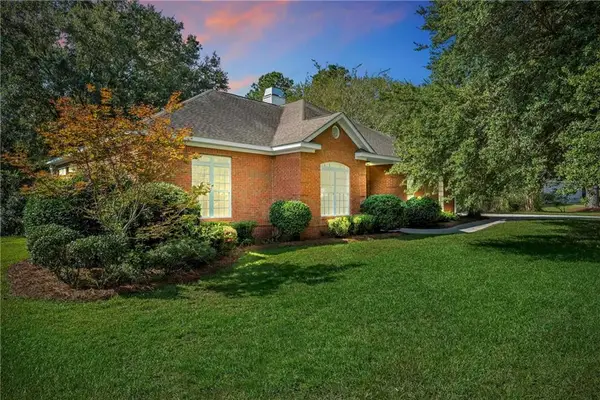 $439,000Active3 beds 2 baths2,325 sq. ft.
$439,000Active3 beds 2 baths2,325 sq. ft.127 Wedge Loop, Fairhope, AL 36532
MLS# 7643512Listed by: SWEET WILLOW REALTY 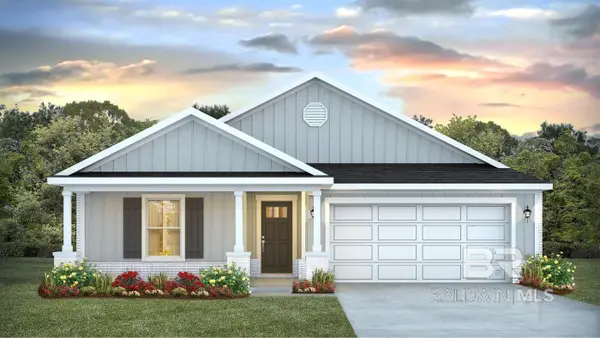 $336,104Pending3 beds 2 baths1,510 sq. ft.
$336,104Pending3 beds 2 baths1,510 sq. ft.684 Overland Drive, Fairhope, AL 36532
MLS# 384661Listed by: DHI REALTY OF ALABAMA, LLC- New
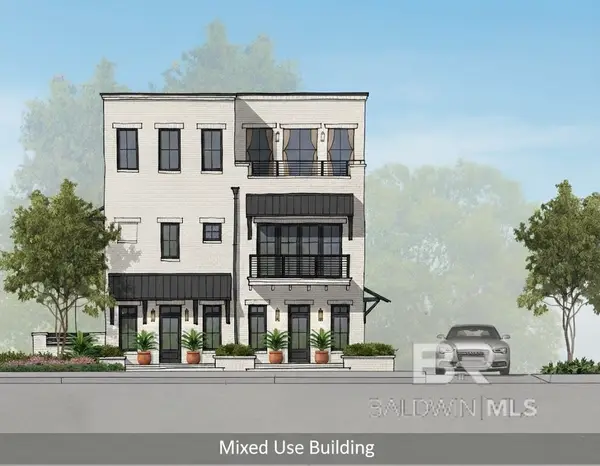 $849,900Active0.2 Acres
$849,900Active0.2 Acres456 Morphy Avenue, Fairhope, AL 36532
MLS# 384652Listed by: ASHURST & NIEMEYER LLC - New
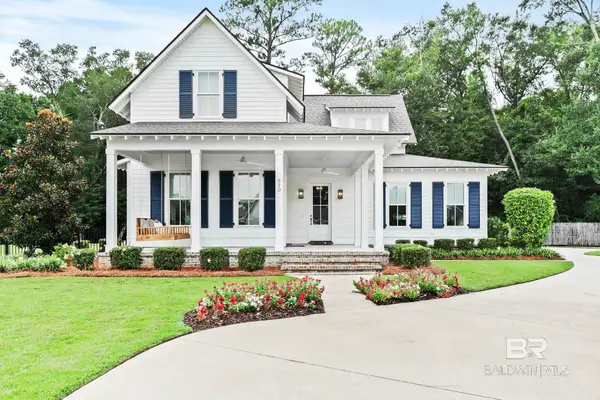 $947,000Active3 beds 4 baths2,401 sq. ft.
$947,000Active3 beds 4 baths2,401 sq. ft.610 Lupine Drive, Fairhope, AL 36532
MLS# 384653Listed by: BELLATOR REAL ESTATE, LLC FAIR - New
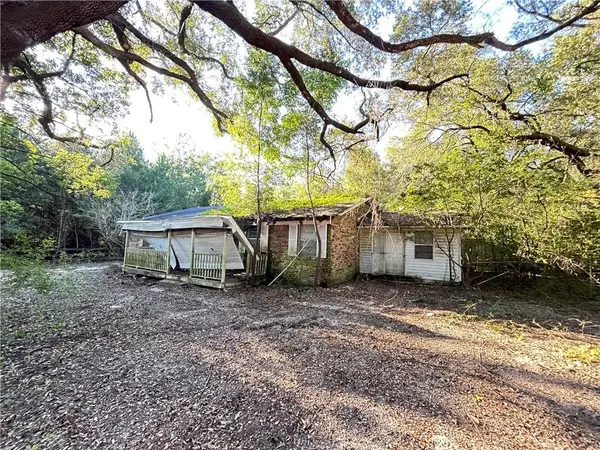 $299,900Active3 beds 2 baths1,635 sq. ft.
$299,900Active3 beds 2 baths1,635 sq. ft.16775 Old Pierce Road, Fairhope, AL 36532
MLS# 7643071Listed by: EXP THE CUMMINGS COMPANY LLC - New
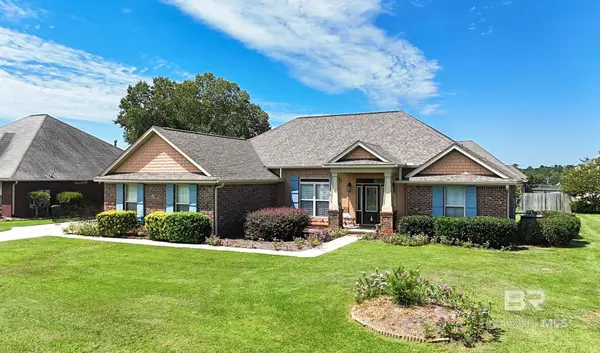 $398,000Active3 beds 2 baths2,036 sq. ft.
$398,000Active3 beds 2 baths2,036 sq. ft.260 Royal Lane, Fairhope, AL 36532
MLS# 384631Listed by: RE/MAX OF GULF SHORES - New
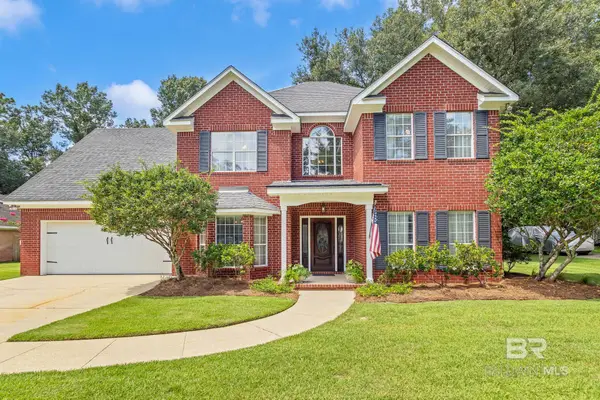 $521,500Active4 beds 3 baths2,468 sq. ft.
$521,500Active4 beds 3 baths2,468 sq. ft.19721 Hunters Loop, Fairhope, AL 36532
MLS# 384628Listed by: BELLATOR REAL ESTATE, LLC FAIR - New
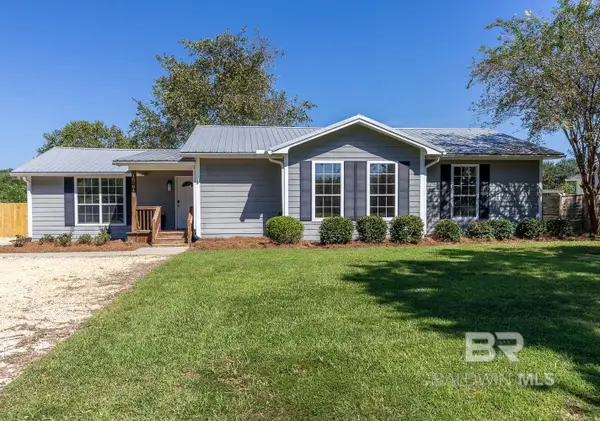 $338,000Active3 beds 2 baths1,547 sq. ft.
$338,000Active3 beds 2 baths1,547 sq. ft.18794 Founders Drive, Fairhope, AL 36532
MLS# 384618Listed by: ASHURST & NIEMEYER LLC - Open Sun, 2 to 4pmNew
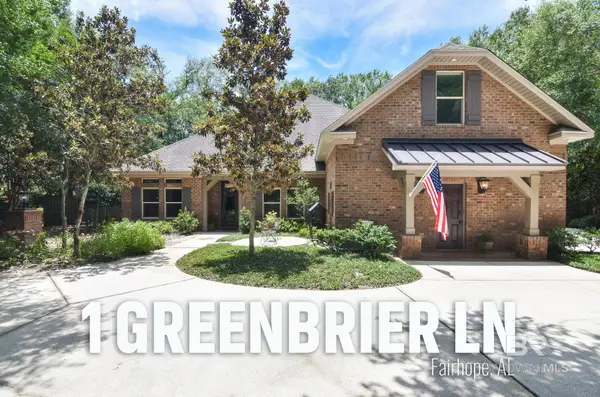 $1,185,000Active4 beds 4 baths3,198 sq. ft.
$1,185,000Active4 beds 4 baths3,198 sq. ft.1 Greenbrier Lane, Fairhope, AL 36532
MLS# 384620Listed by: MOBILE BAY REALTY
